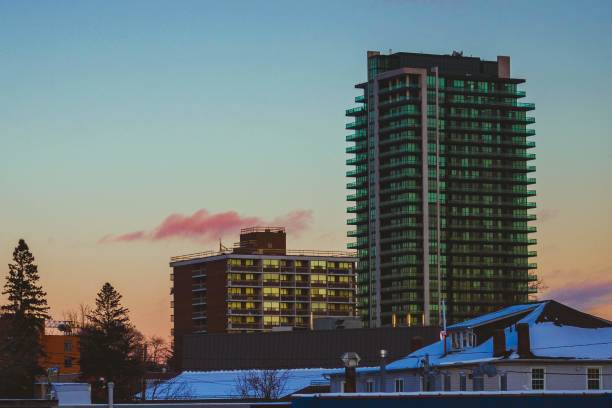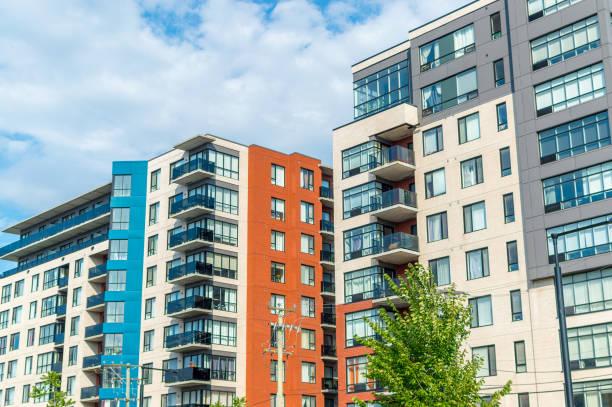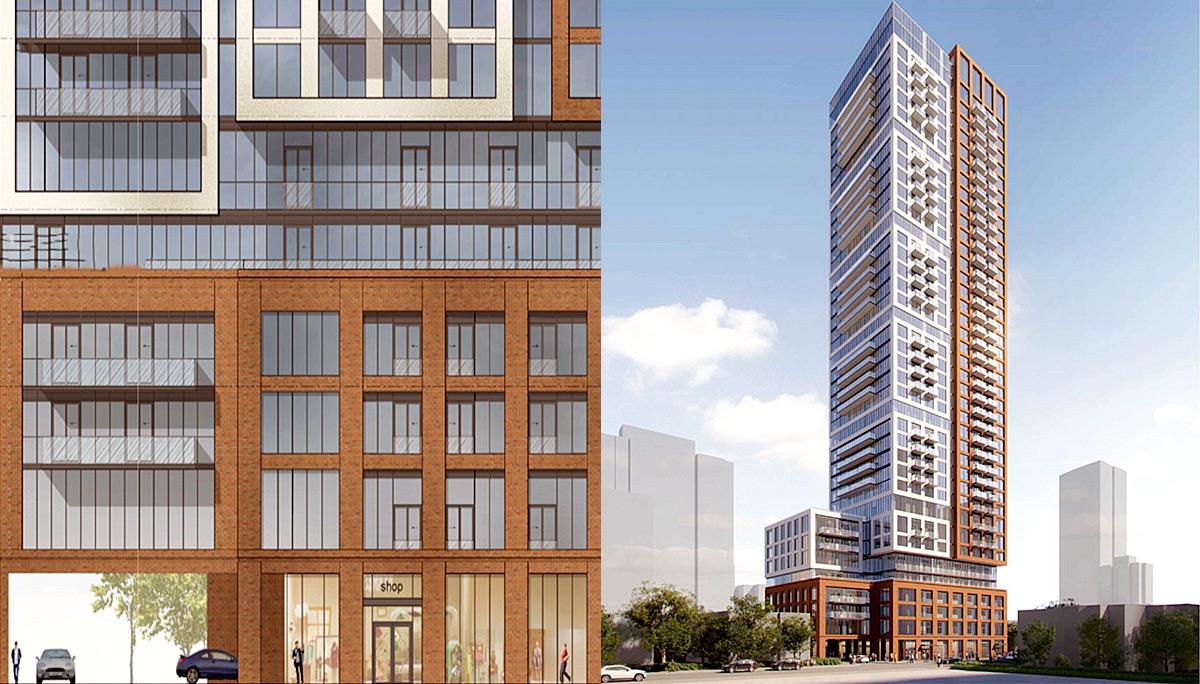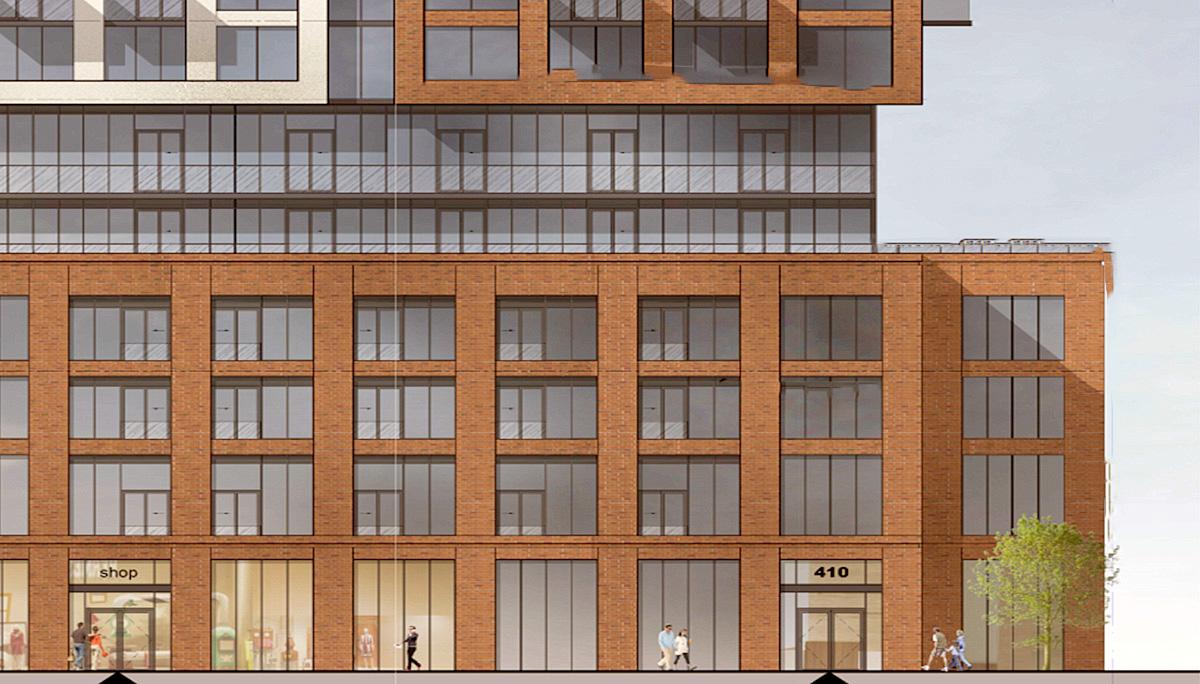410 sherbourne street condos
Prices TBD
410 Sherbourne Street Condos, a new mixed-use condominium development by Sorbara Group, is set to elevate the landscape of the transforming downtown neighbourhood in Toronto. Positioned at 410 Sherbourne St, near the intersection of Sherbourne and Carlton Street in the Cabbagetown-South St. James neighbourhood, this 39-storey tower will exude elegance and sophistication. With a total of 456 residential units and retail spaces at ground level, this gleaming tower will redefine urban living in the area. The unit mix includes 4 studios, 299 one-bedrooms, 121 two-bedrooms, and 32 three-bedrooms, catering to a diverse range of residents seeking luxurious living spaces in the heart of the city.
410 sherbourne street condos Details
Architect: Graziani + Corazza Architects
Building Type: Condominium
Ownership: Condominium
Building Status: Pre-construction
Selling Status: Planning
Storeys: 39
Suites: 456
- Builder (s) : Sorbara Group
- Architect(s): Graziani + Corazza Architects
- Interior Designer(s): TBA
- Luxurious Amenities: Future residents can anticipate a wealth of amenities spread across the building, including fitness centers, pet-friendly facilities, and lounge areas, ensuring comfort and convenience.
- Outdoor Terraces: The condo will feature exterior terraces on multiple levels, offering patio seating and outdoor lounge chairs for residents to enjoy scenic urban views.
- Retail Space: With 281 square meters of retail space at the southeast corner of the building, residents will have easy access to shops and services, enhancing the community’s vibrancy.
- Parking: The underground garage will provide 94 parking spaces, ensuring convenience for residents with vehicles.
- Modern Architecture: The building’s design combines red-brick masonry, glass, and white panels, presenting sophisticated and contemporary facades that stand out in the neighborhood.
- Variety of Units: Investors and buyers can choose from one to three-bedroom modern suites, featuring contemporary designs and desirable layouts to cater to various preferences.
- Convenient Location: Situated in the midst of intense redevelopment, the Cabbagetown-South St. James neighborhood offers exceptional transit options, diverse amenities, and proximity to downtown, making it an ideal investment opportunity.
- Walkability: With a 93 walk score, residents will find many restaurants, bars, and amenities within walking distance, including the bustling Yonge Street corridor.
- Green Spaces: The neighborhood boasts beautiful green spaces like Allan Gardens and Winchester Park, providing residents with outdoor recreational opportunities.
- Transit Accessibility: With a transit score of 94, residents will have easy access to TTC bus routes along Sherbourne, Wellesley, and Carlton Street, connecting them to key Toronto locations such as Eaton Centre, the Entertainment District, and the Financial District. Additionally, the planned Ontario Line subway project will further enhance transit accessibility with a new subway station at Sherbourne Street and Queen Street.
REGISTER TO GET PRICING & FLOOR PLANS FOR 410 sherbourne street condos
POPULAR FEEDS

Calgary vs. Ontario: Unveiling the Real Estate Landscape for Your Dream Home
The Canadian housing market offers a diverse range of opportunities, and choosing the right…
 Jul 11, 2024
Jul 11, 2024 
All You Need to Know About New Condos in Brampton
It's possible to live in a condominium at a reasonable price and enjoy a…
 Apr 20, 2022
Apr 20, 2022 
Real Estate Investment Guide & Trends for 2022
This epidemic, from the outset, has defied almost every economic forecast. Astonishingly, businesses, restaurants,…
 Apr 4, 2022
Apr 4, 2022 
Why Pre-Construction Condos Are The Best Investment?
Buyers of new condos will be pleased to learn that pre-construction condo sales have…
 Apr 3, 2022
Apr 3, 2022 
Pre Construction Condominium Investments: Your Complete Guide
A lot of investors are rapidly driving towards the real estate market and there…
 Apr 3, 2022
Apr 3, 2022 
Developer Approved Platinum VIP Brokers
Absolute First Access to Pricing and Floorplans
The Very Best Incentives & Promotions
Extended Deposit Structure
Capped Development Levies
Right of Assignment
Free Lawyer Review of your Purchase Agreement
Free Mortgage Arrangements
Featured Development
Prices From $700,000's
Estimate Completion : 2022
Marbella condos
Toronto, Ontario
Marbella Condominium will offer the very best in sophisticated living.…..
view DetailsPrices From $584,990's
Estimate Completion : 2025
Connectt condos
Toronto, Ontario
CONNECTT Condos is a new mixed-use residential development by Lindvest…..
view DetailsPrices From $329,990's
Estimate Completion : 2023
UC tower 2
Toronto, Ontario
U.C. Tower 2 is a new condo and townhouse development…..
view DetailsPrices From $500's
Estimate Completion : 2027
Stella 2 condos
Toronto, Ontario
This new condominium is the second phase of the existing…..
view DetailsPrices From $451,900's
Estimate Completion : 2025
Duo condos
Toronto, Ontario
Introducing Duo, an exciting new condominium coming soon to Steeles Ave W…..
view DetailsPrices From $794,990's
Estimate Completion : 2026
Natures grand
Toronto, Ontario
Nature’s Grand is an exciting new townhouse and single-family home…..
view DetailsPrices From $486,900's
Estimate Completion : 2025
The wilmot
Toronto, Ontario
The Wilmot is a new condo development by WP Development…..
view DetailsPrices From $485,900's
Estimate Completion : 2023
Kindred condos
Toronto, Ontario
Kindred Condos is a new luxury condominium development by The…..
view DetailsPrices From $614,990's
Estimate Completion : 2025
Westline condos
Toronto, Ontario
WestLine is a new high-rise condominium tower by CentreCourt Developments…..
view Details









