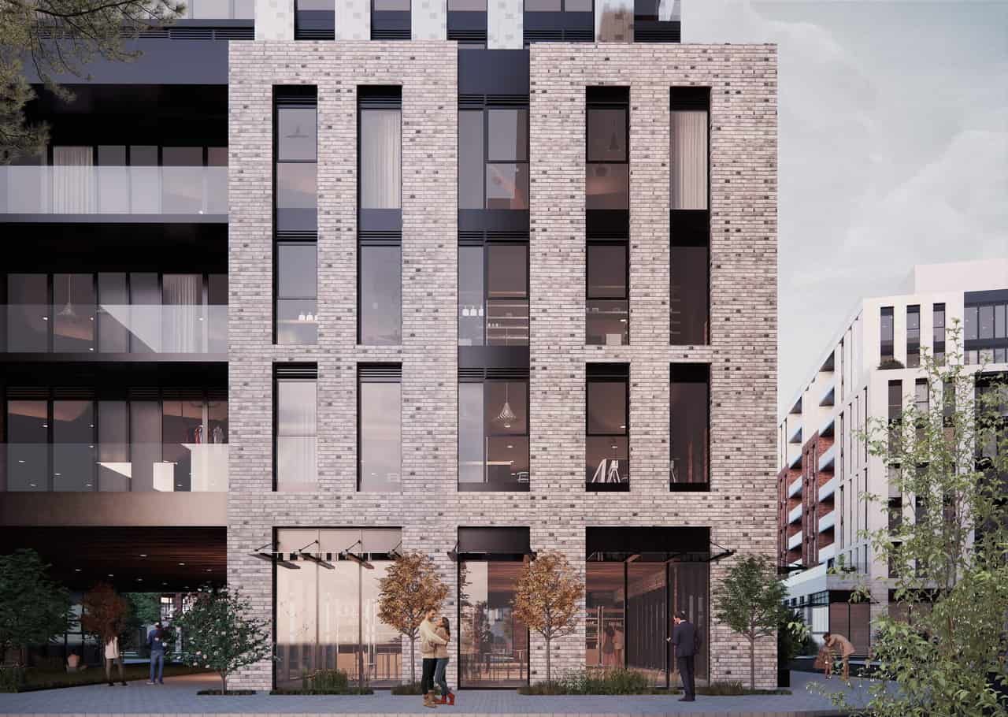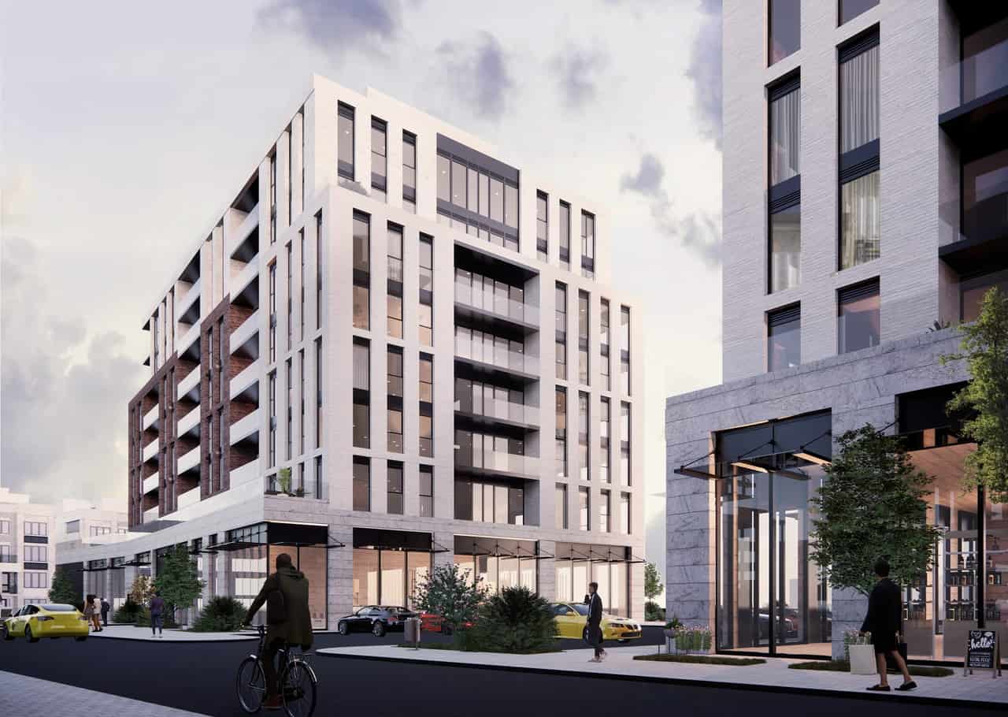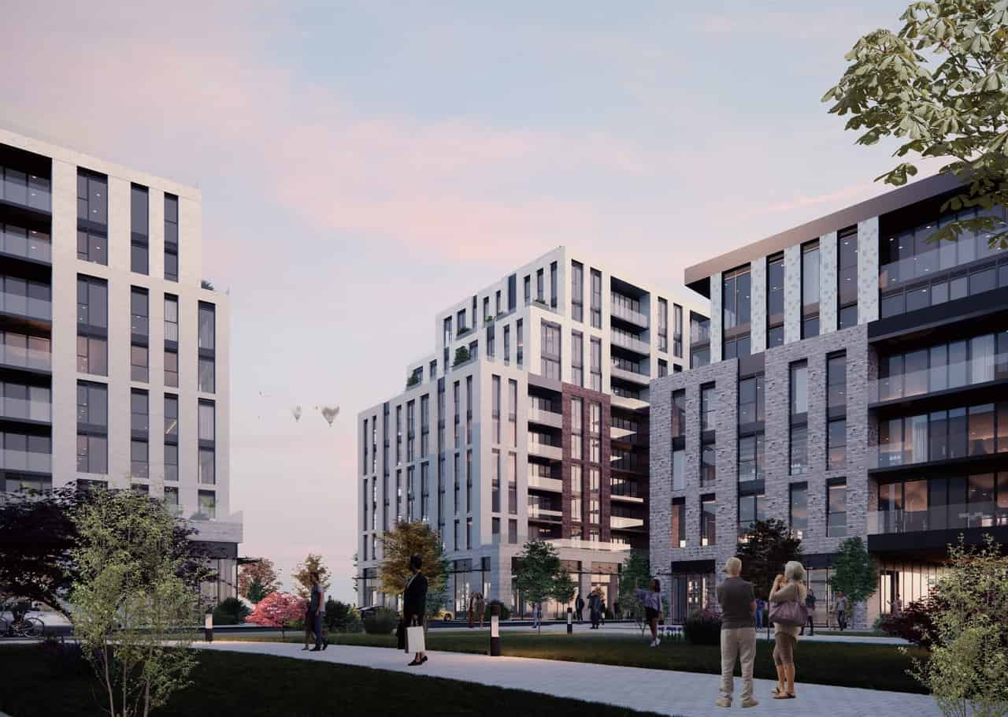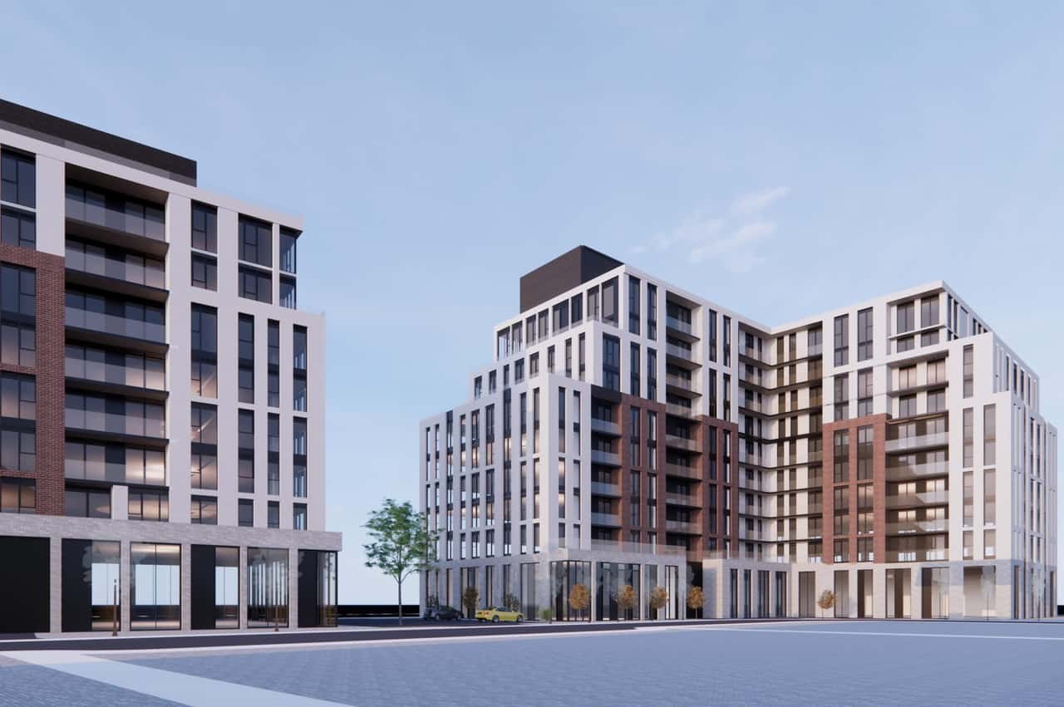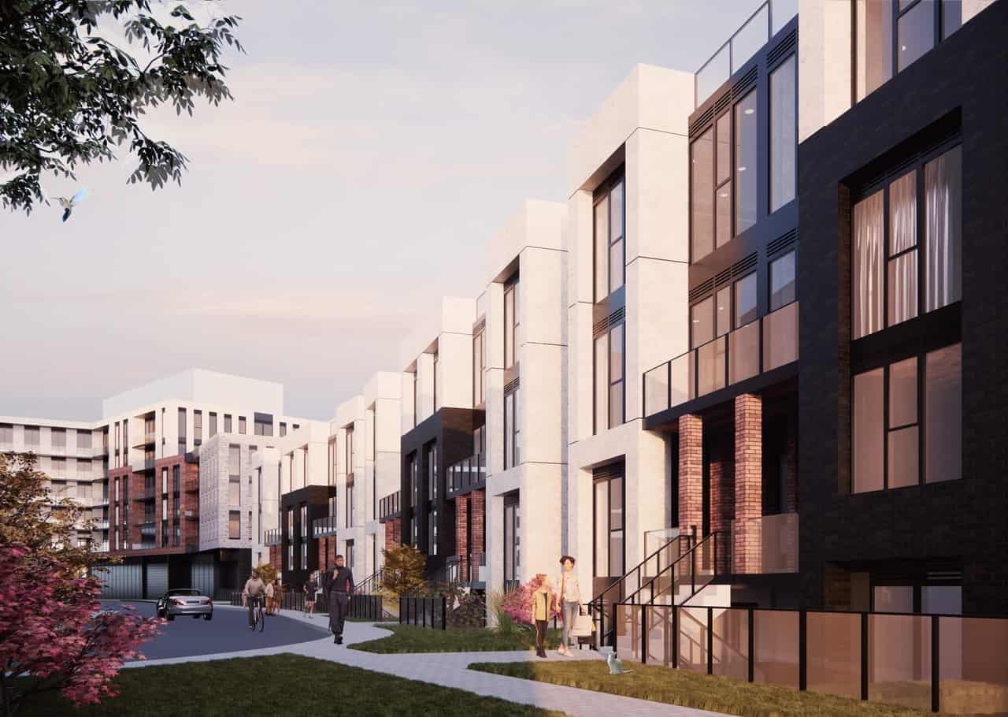4099 erin mills parkway condos
Prices TBD
4099 Erin Mills Pkwy Condos is a highly anticipated mixed-use mid-rise condominium development strategically positioned in Mississauga’s Erin Mills neighbourhood. Comprising 5 mid-rise condo buildings and 7 blocks of townhouses, along with commercial space, this project offers a total of 703 units. Ranging from 6 to 10 storeys in height, the development is conveniently situated on the southeast corner of Erin Mills Parkway and Folkway Drive, providing easy access to Highway 403 and Burnhamthorpe Rd. Its prime location between Erin Mills GO Station and the U of T Mississauga campus makes it an ideal choice for students, commuters, and families. Additionally, proximity to major shopping destinations like Square One and Erin Mills Town Centre adds to the convenience and desirability of this development.
4099 erin mills parkway condos Details
Building Type: Condo and Towns
Ownership: Condominium
Building Status: Pre-construction
Selling Status: Planning
Storeys: 10
Suites: 703
- Builder (s) : Queenscorp Residences
- Architect(s): Turner Fleischer Architects
- Interior Designer(s): TBA
- Prime Location: Situated at the east corner of Erin Mills Parkway and Folkway Dr., offering easy access to major transportation routes including Highway 403 and Erin Mills GO Train Station, making commuting convenient.
- Thoughtful Design: Features a combination of L-shaped and rectangular condo buildings and townhouse blocks arranged around a central green space, promoting a sense of community and pedestrian-friendly living.
- Modern and Timeless Design: Boasts timeless designs with neutral tones, brick-and-stone facades, and sleek, tall windows, ensuring an aesthetically pleasing environment.
- Variety of Units: Offers a diverse range of residential units, including one-bedroom, two-bedroom, two-plus-den, and three-bedroom units, catering to individuals, couples, and families.
- Abundant Amenities: Provides ample indoor and outdoor amenity spaces, including a primary green square with benches, trees, and a paved promenade, as well as multiple indoor amenity spaces for residents’ enjoyment.
- Parking Facilities: Offers underground parking for both cars and bicycles, with 20% of resident parking equipped for electric vehicles, ensuring convenience and sustainability.
- Proximity to Essential Services: Close to schools, including the University of Toronto Mississauga campus, and Credit Valley Hospital, making it an ideal investment for families or rental properties.
- Nearby Shopping and Entertainment: Within short distances from major shopping centres such as Erin Mills Town Centre and Square One, as well as a variety of dining options and entertainment venues, ensuring residents have everything they need within reach.
- Outdoor Recreation: Surrounded by various parks and recreation spaces, including Sawmill Creek Park and Dunn Park, offering opportunities for outdoor activities and leisure.
REGISTER TO GET PRICING & FLOOR PLANS FOR 4099 erin mills parkway condos
POPULAR FEEDS

Calgary vs. Ontario: Unveiling the Real Estate Landscape for Your Dream Home
The Canadian housing market offers a diverse range of opportunities, and choosing the right…
 Jul 11, 2024
Jul 11, 2024 
All You Need to Know About New Condos in Brampton
It's possible to live in a condominium at a reasonable price and enjoy a…
 Apr 20, 2022
Apr 20, 2022 
Real Estate Investment Guide & Trends for 2022
This epidemic, from the outset, has defied almost every economic forecast. Astonishingly, businesses, restaurants,…
 Apr 4, 2022
Apr 4, 2022 
Why Pre-Construction Condos Are The Best Investment?
Buyers of new condos will be pleased to learn that pre-construction condo sales have…
 Apr 3, 2022
Apr 3, 2022 
Pre Construction Condominium Investments: Your Complete Guide
A lot of investors are rapidly driving towards the real estate market and there…
 Apr 3, 2022
Apr 3, 2022 
Developer Approved Platinum VIP Brokers
Absolute First Access to Pricing and Floorplans
The Very Best Incentives & Promotions
Extended Deposit Structure
Capped Development Levies
Right of Assignment
Free Lawyer Review of your Purchase Agreement
Free Mortgage Arrangements
Featured Development
Prices From $700,000's
Estimate Completion : 2022
Marbella condos
Mississauga, Ontario
Marbella Condominium will offer the very best in sophisticated living.…..
view DetailsPrices From $584,990's
Estimate Completion : 2025
Connectt condos
Mississauga, Ontario
CONNECTT Condos is a new mixed-use residential development by Lindvest…..
view DetailsPrices From $329,990's
Estimate Completion : 2023
UC tower 2
Mississauga, Ontario
U.C. Tower 2 is a new condo and townhouse development…..
view DetailsPrices From $500's
Estimate Completion : 2027
Stella 2 condos
Mississauga, Ontario
This new condominium is the second phase of the existing…..
view DetailsPrices From $451,900's
Estimate Completion : 2025
Duo condos
Mississauga, Ontario
Introducing Duo, an exciting new condominium coming soon to Steeles Ave W…..
view DetailsPrices From $794,990's
Estimate Completion : 2026
Natures grand
Mississauga, Ontario
Nature’s Grand is an exciting new townhouse and single-family home…..
view DetailsPrices From $486,900's
Estimate Completion : 2025
The wilmot
Mississauga, Ontario
The Wilmot is a new condo development by WP Development…..
view DetailsPrices From $485,900's
Estimate Completion : 2023
Kindred condos
Mississauga, Ontario
Kindred Condos is a new luxury condominium development by The…..
view DetailsPrices From $614,990's
Estimate Completion : 2025
Westline condos
Mississauga, Ontario
WestLine is a new high-rise condominium tower by CentreCourt Developments…..
view Details