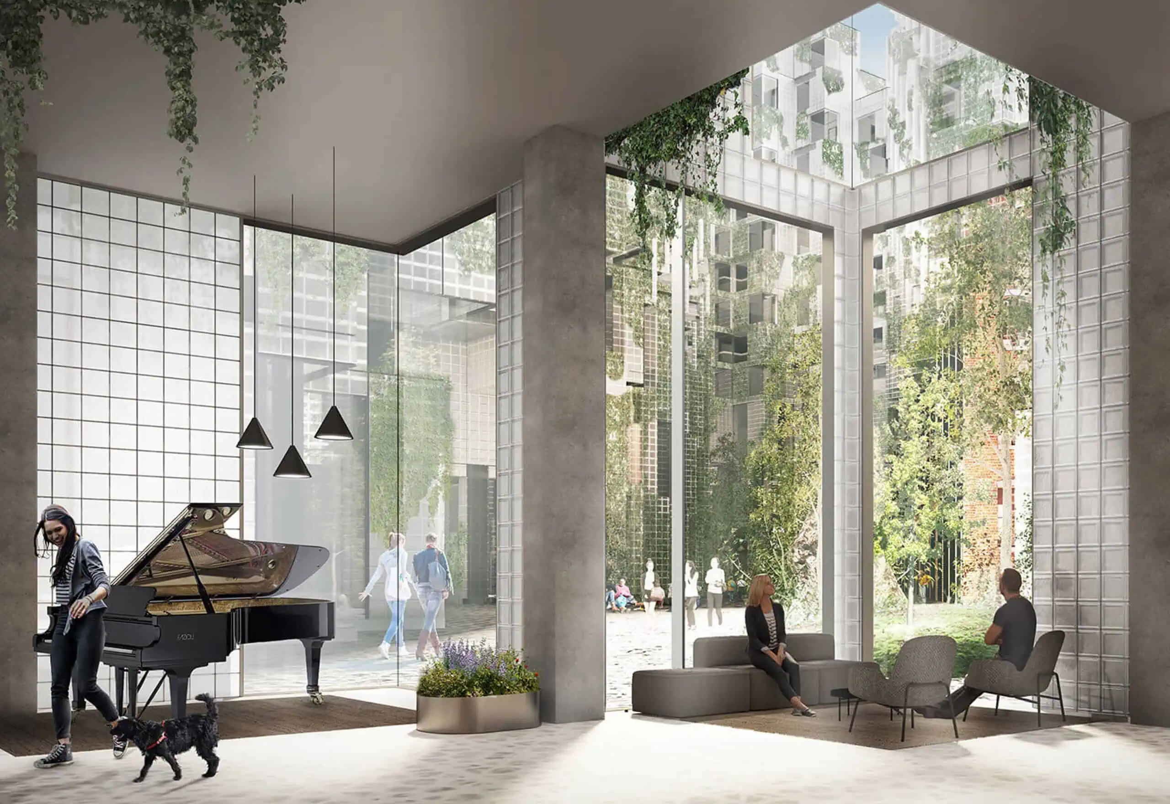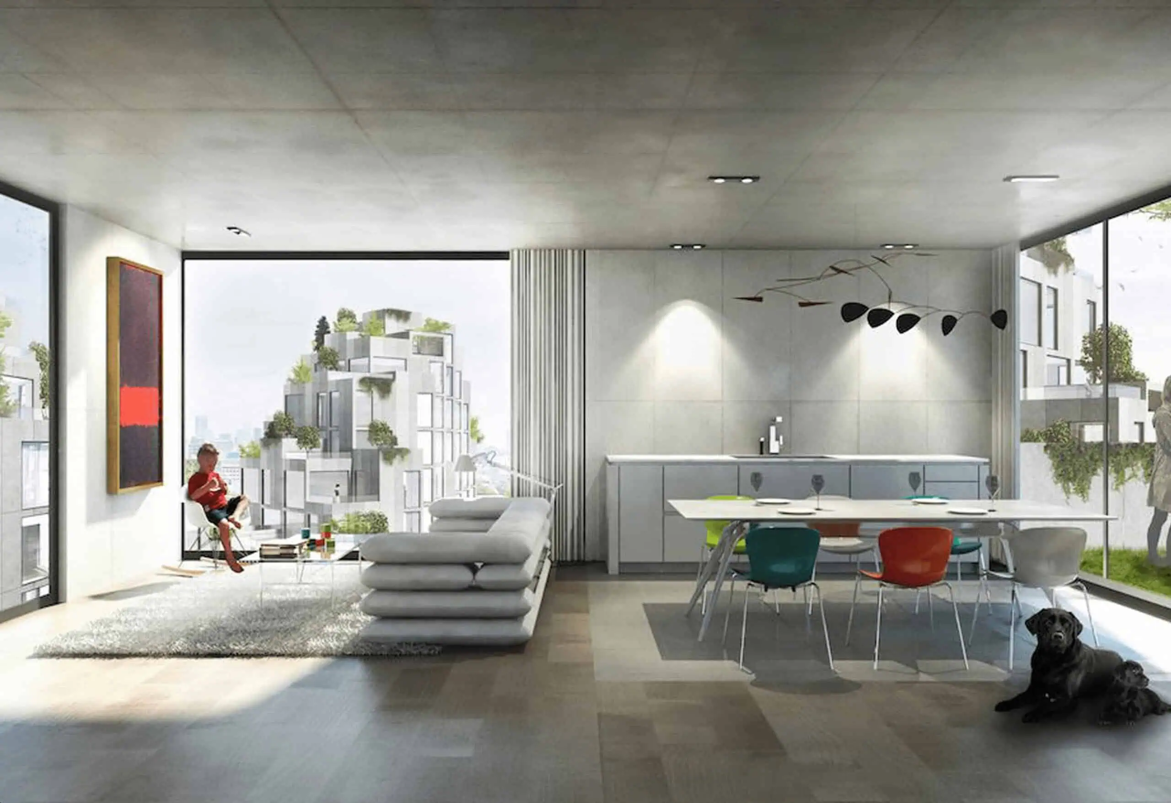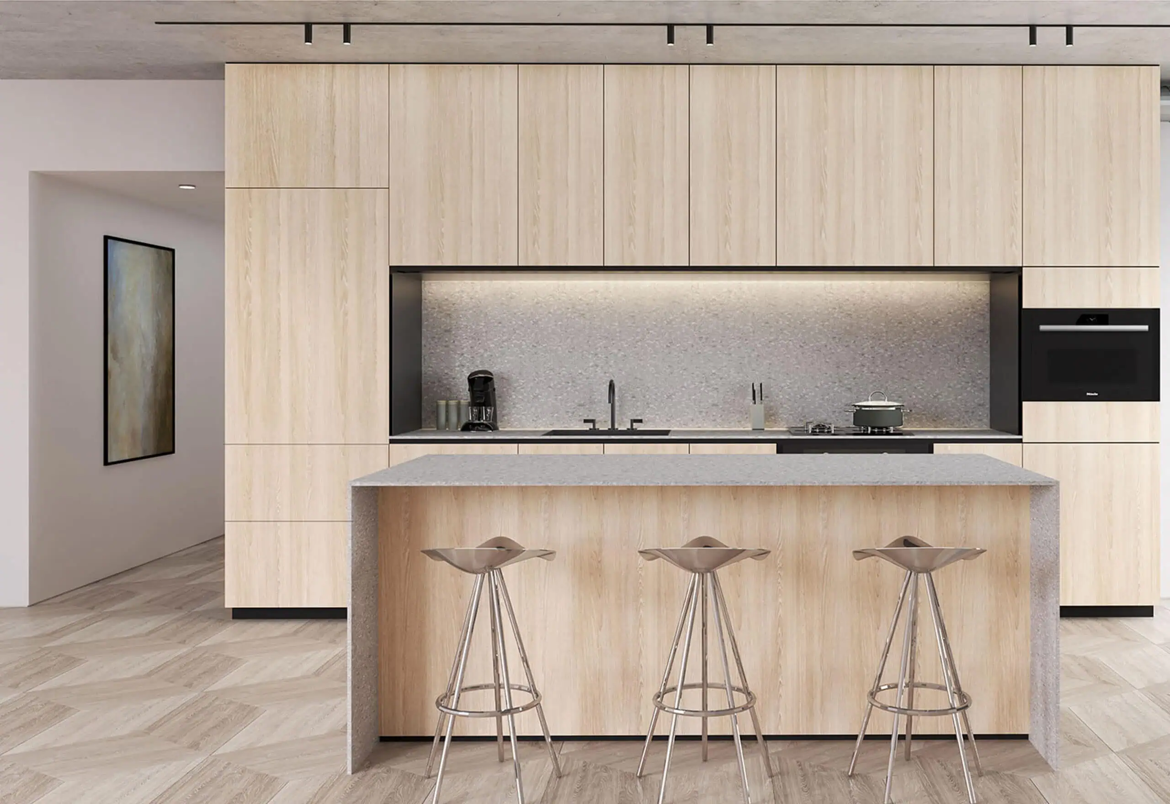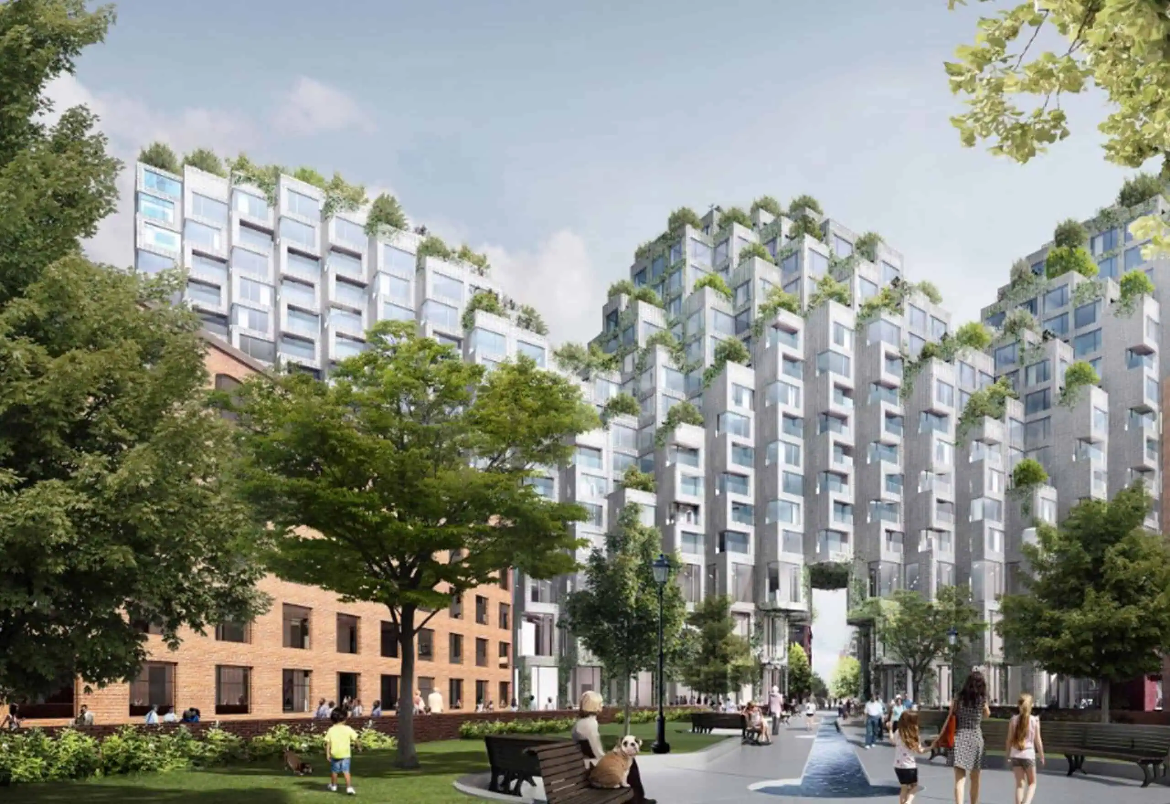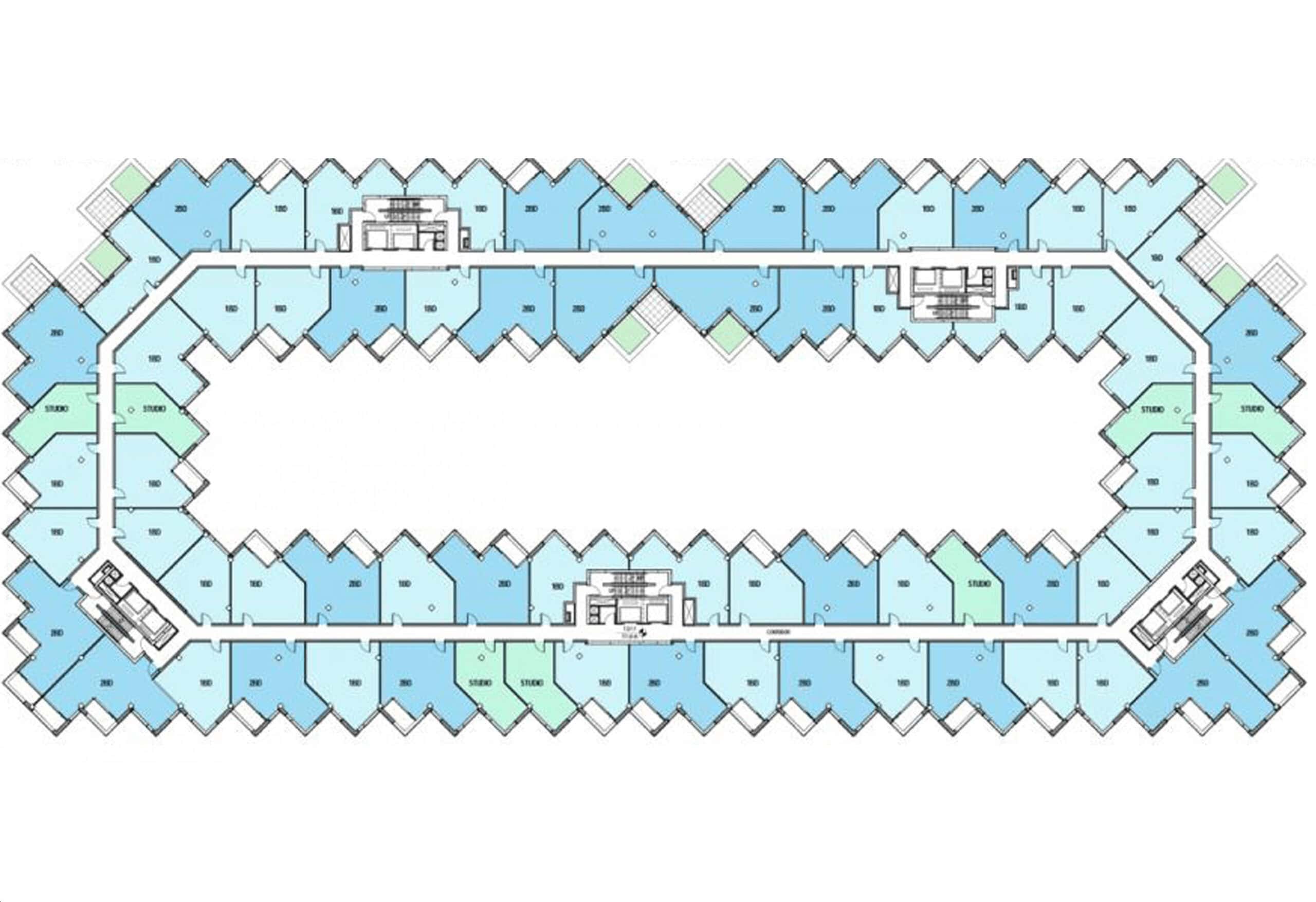BIG King Toronto Condos
PRICES STARTING FROM $1,243,990's
BIG King Toronto Condos is an inspiring new condominium development by Westbank Corp and Allied Properties REIT, located at the vibrant intersection of Spadina Ave & King St W in Toronto. Situated at 489 to 539 King Street West, this innovative project is led by the renowned Bjarke Ingels Group (BIG), known for their cutting-edge architectural designs.
BIG King Toronto Condos Details
- Property Type: Condo
- Number Of Storeys: 16
- Number of Suites: 516
- Number Of Floor Plans: 13
- Parking Price: $169,000
- Locker Price: $10,000
- Estimated Maintenance Fee: $0.90 / sq ft / month
- VIP Launch: Oct 17, 2018
- Public Launch: Jul 01, 2019
- Suite Size Range: 555 – 1173 sq ft
- Ceiling Height: 8’11”
- Price Per Sq Ft: $2,164
- Architect: Bjarke Ingels Group, Diamond Schmitt Architects
- Construction Start Date: Sep, 2019
- Estimated Property Tax: 1% of the price / year
- Builder (s) : Allied Properties, Westbank Corp
- Architect(s): Bjarke Ingels Group, Diamond Schmitt Architects
- Interior Designer(s): TBA
- Catering Kitchen
- Concierge Service
- Courtyard
- Cycle-Friendly Amenities
- Fitness Center
- Games Room
- Garden
- Lounge
- Multi-Purpose Sports Courts
- Parking
- Playground
- Storage Units
- Terrace
Deposit Structure
Total Deposit: 20%
Deposit Notes
$10,000 on Signing
Balance to 5% in 30 Days
5% in 120 Days
10% on Occupancy
Amenities
- Renowned Developer and Architect: Westbank Corp and Allied Properties REIT are highly respected developers with a track record of delivering exceptional projects. The involvement of the Bjarke Ingels Group (BIG) ensures a visionary and groundbreaking architectural design.
- Prime Location: Located at Spadina Ave & King St W, BIG King Toronto Condos offers residents unparalleled access to Toronto’s vibrant downtown core, with close proximity to top dining, shopping, and entertainment options.
- Innovative Design: The development challenges conventional architecture with its unique “pixelated” design, composed of four mountains. This design ensures each resident has access to outdoor space and stunning city views, creating a distinctive living experience.
- Integration with Heritage Properties: BIG King Toronto Condos seamlessly integrates modern residential spaces with existing heritage properties, preserving historical context while offering contemporary living.
- Luxurious Amenities: The development will feature a range of high-end amenities designed to enhance the lifestyle of its residents, including fitness centers, rooftop terraces, communal lounges, and more.
- Outdoor Spaces: The innovative design ensures that every resident has access to private outdoor spaces, promoting a connection with nature and enhancing overall living quality.
- Stunning Views: The unique architectural design provides breathtaking views of the city, allowing residents to enjoy the urban landscape from the comfort of their homes.
- Community and Culture: Situated in a culturally rich neighborhood, residents will be part of a vibrant community with access to art galleries, theaters, and cultural events, fostering a dynamic and engaging lifestyle.
- Investment Potential: Toronto’s downtown real estate market is highly sought after, and investing in BIG King Toronto Condos presents an excellent opportunity for potential appreciation and a solid return on investment.
REGISTER TO GET PRICING & FLOOR PLANS FOR BIG King Toronto Condos
POPULAR FEEDS

Calgary vs. Ontario: Unveiling the Real Estate Landscape for Your Dream Home
The Canadian housing market offers a diverse range of opportunities, and choosing the right…
 Jul 11, 2024
Jul 11, 2024 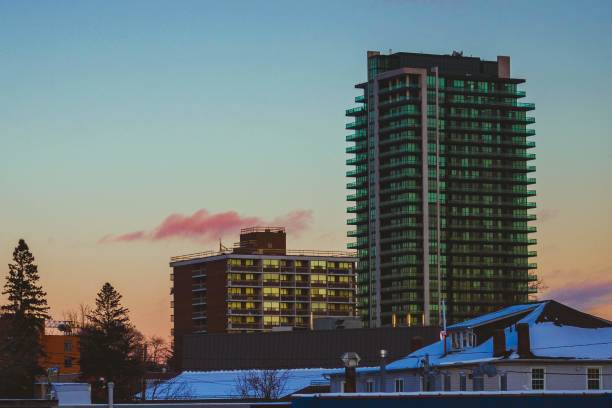
All You Need to Know About New Condos in Brampton
It's possible to live in a condominium at a reasonable price and enjoy a…
 Apr 20, 2022
Apr 20, 2022 
Real Estate Investment Guide & Trends for 2022
This epidemic, from the outset, has defied almost every economic forecast. Astonishingly, businesses, restaurants,…
 Apr 4, 2022
Apr 4, 2022 
Why Pre-Construction Condos Are The Best Investment?
Buyers of new condos will be pleased to learn that pre-construction condo sales have…
 Apr 3, 2022
Apr 3, 2022 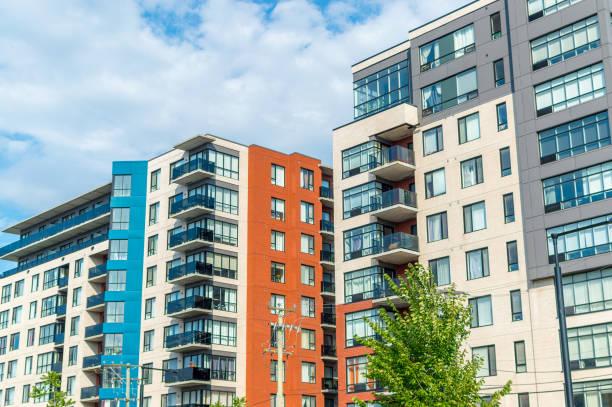
Pre Construction Condominium Investments: Your Complete Guide
A lot of investors are rapidly driving towards the real estate market and there…
 Apr 3, 2022
Apr 3, 2022 
Developer Approved Platinum VIP Brokers
Absolute First Access to Pricing and Floorplans
The Very Best Incentives & Promotions
Extended Deposit Structure
Capped Development Levies
Right of Assignment
Free Lawyer Review of your Purchase Agreement
Free Mortgage Arrangements
Featured Development
Prices From $700,000's
Estimate Completion : 2022
Marbella condos
Toronto, Ontario
Marbella Condominium will offer the very best in sophisticated living.…..
view DetailsPrices From $584,990's
Estimate Completion : 2025
Connectt condos
Toronto, Ontario
CONNECTT Condos is a new mixed-use residential development by Lindvest…..
view DetailsPrices From $329,990's
Estimate Completion : 2023
UC tower 2
Toronto, Ontario
U.C. Tower 2 is a new condo and townhouse development…..
view DetailsPrices From $500's
Estimate Completion : 2027
Stella 2 condos
Toronto, Ontario
This new condominium is the second phase of the existing…..
view DetailsPrices From $451,900's
Estimate Completion : 2025
Duo condos
Toronto, Ontario
Introducing Duo, an exciting new condominium coming soon to Steeles Ave W…..
view DetailsPrices From $794,990's
Estimate Completion : 2026
Natures grand
Toronto, Ontario
Nature’s Grand is an exciting new townhouse and single-family home…..
view DetailsPrices From $486,900's
Estimate Completion : 2025
The wilmot
Toronto, Ontario
The Wilmot is a new condo development by WP Development…..
view DetailsPrices From $485,900's
Estimate Completion : 2023
Kindred condos
Toronto, Ontario
Kindred Condos is a new luxury condominium development by The…..
view DetailsPrices From $614,990's
Estimate Completion : 2025
Westline condos
Toronto, Ontario
WestLine is a new high-rise condominium tower by CentreCourt Developments…..
view Details