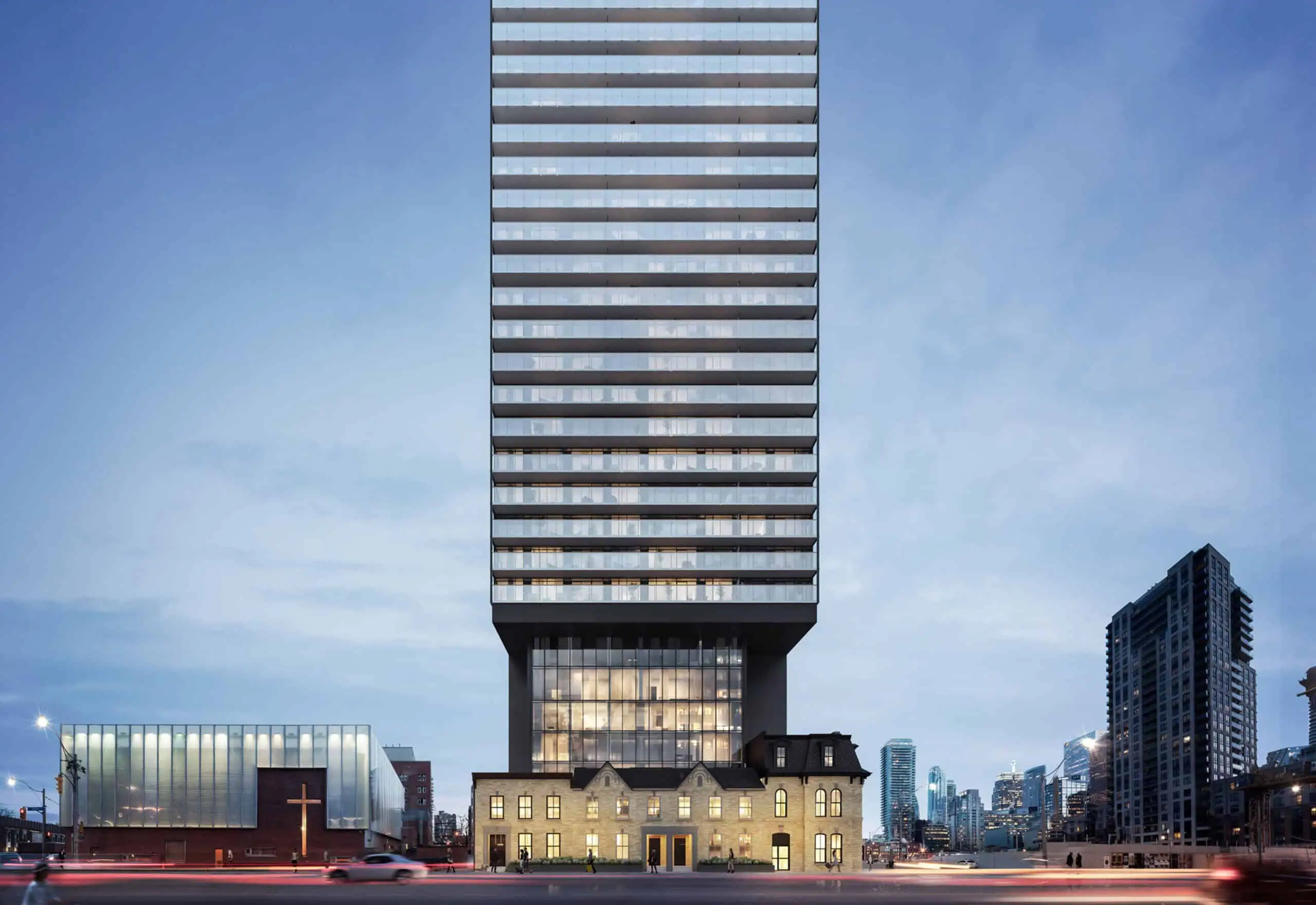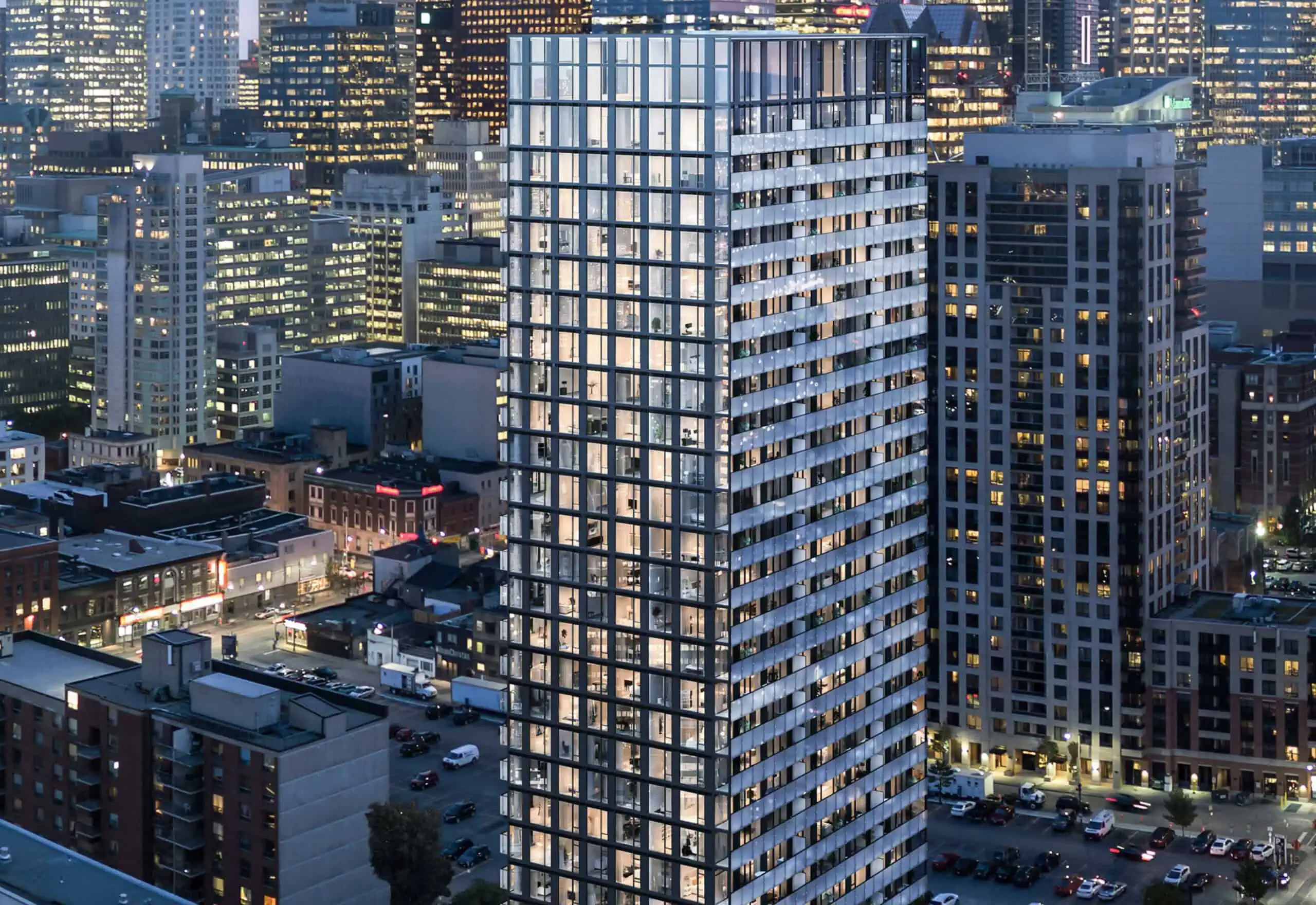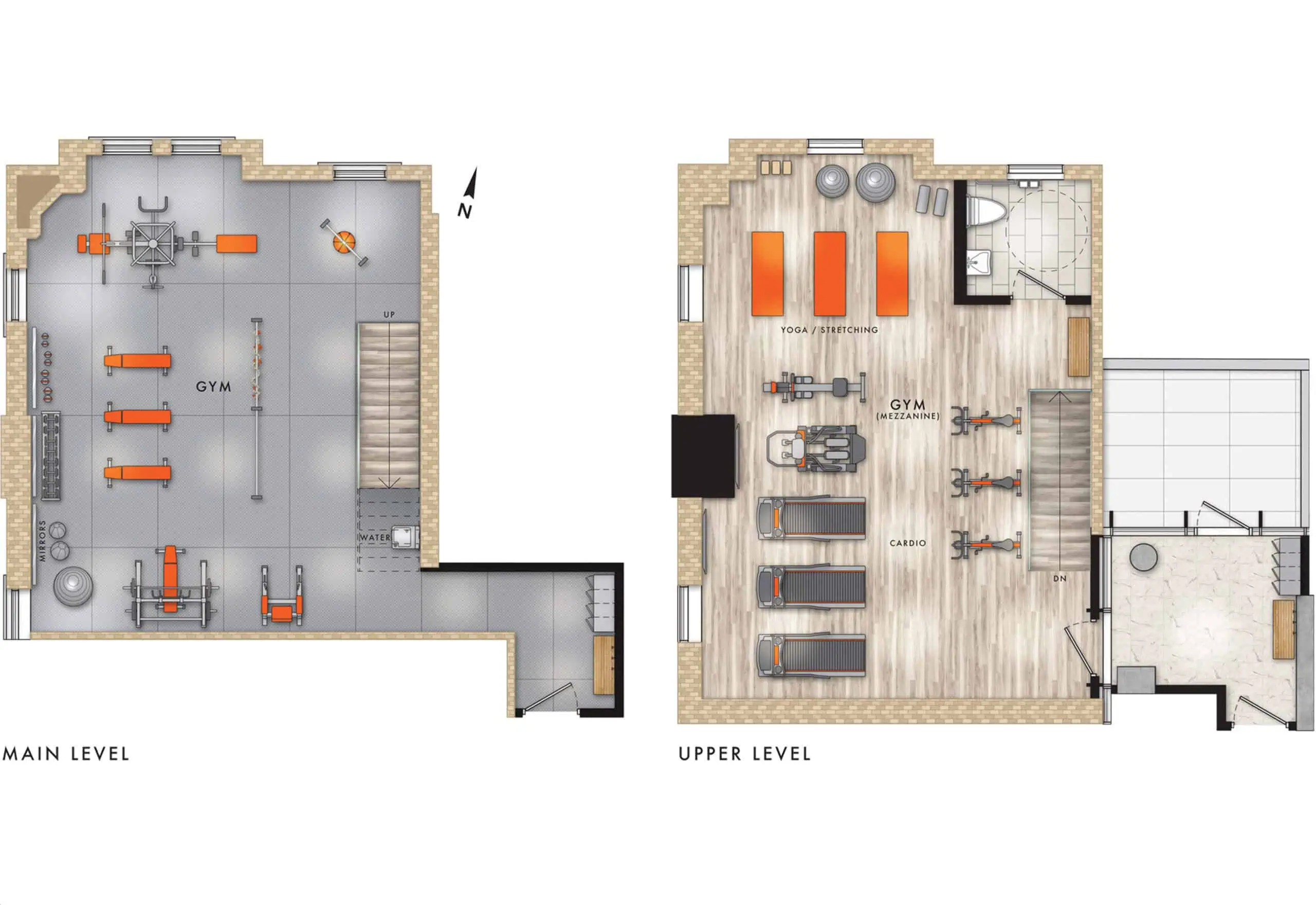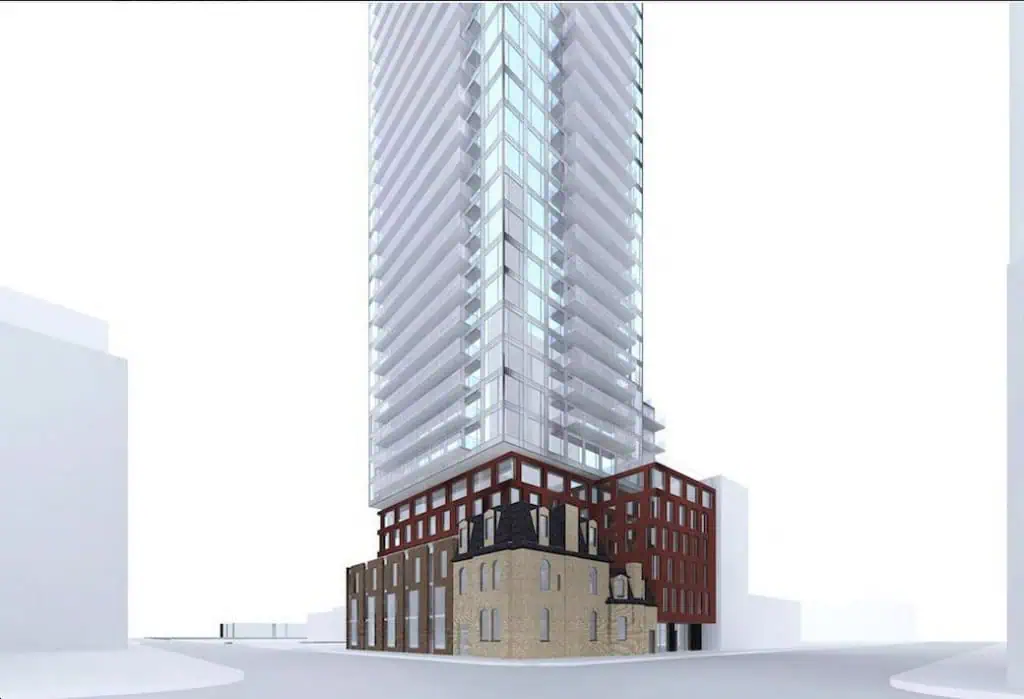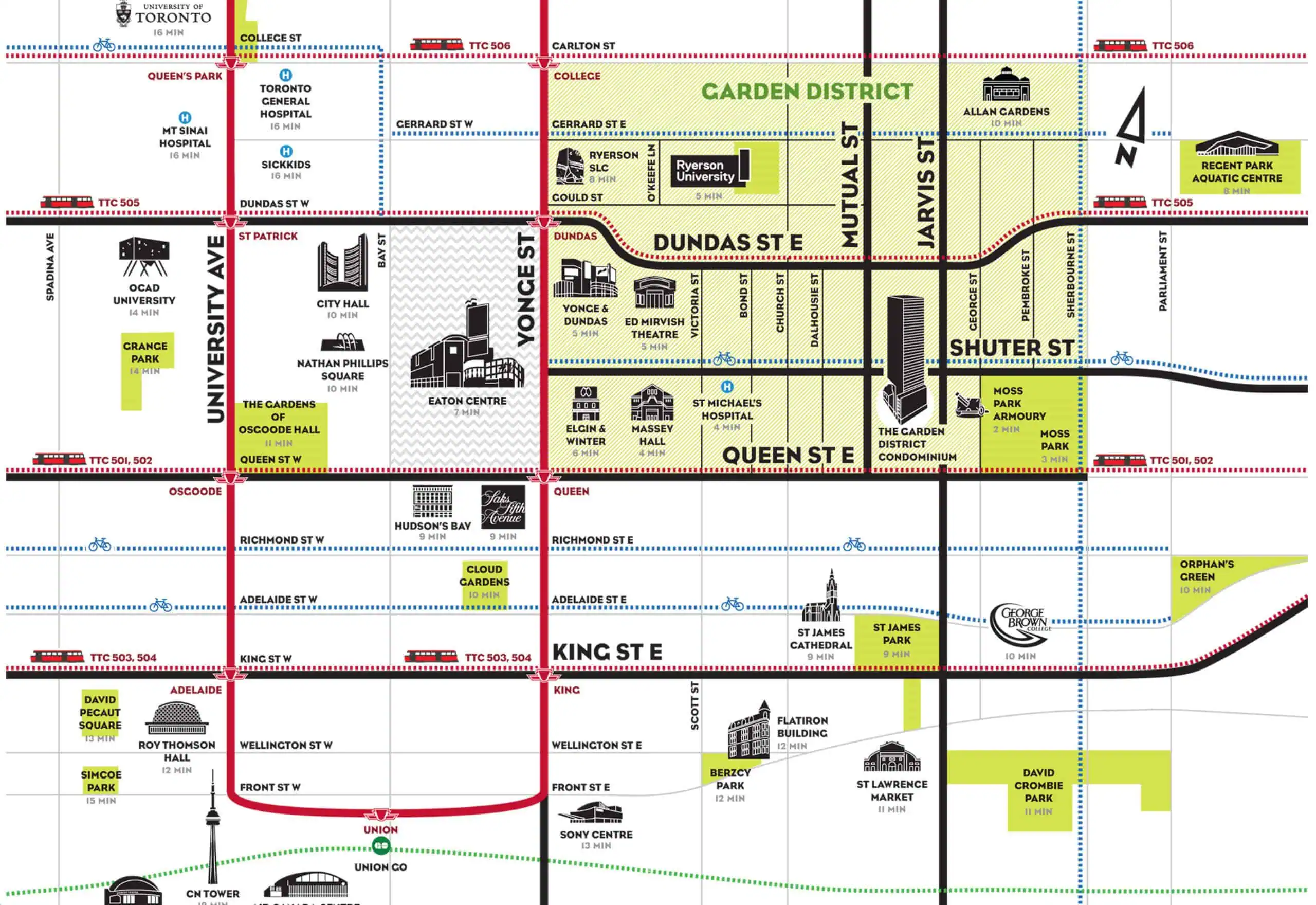Garden District Condos
PRICES STARTING FROM $834,900's
Garden District Condos is a sophisticated new condominium development by Hyde Park and The Sher Corporation, located at Shuter St & Church St in Toronto. Situated in one of Toronto’s historic neighborhoods undergoing significant revitalization, this project blends modernity with heritage, offering a unique urban living experience.
Garden District Condos Details
- Number Of Storeys: 32
- Number of Suites: 234
- Number Of Floor Plans: 6
- Parking Price: $89,000
- Locker Price: $6,000
- Estimated Maintenance Fee: $0.59 / sq ft / month
- VIP Launch: Jun 01, 2018
- Public Launch: Jul 01, 2018
- Suite Size Range: 504 – 693 sq ft
- Price Per Sq Ft: $1,482
- Architect: Architects Alliance
- Interior Designer: Dochia Interior Design
- Parking Maintenance: $74.98 / month
- Locker Maintenance: $17.92 / month
- Estimated Property Tax: 1% of the price / year
- Builder (s) : Hyde Park, The Sher Corporation
- Architect(s): Architects Alliance
- Interior Designer(s): Dochia Interior Design
- Barbecue Area
- Dining Area
- Gym
- Lobby
- Lounge
- Yoga/Pilates Studio
Amenities
- Prime Historic Location: Located at Shuter St & Church St, Garden District Condos offers residents easy access to a variety of local amenities, including shops, restaurants, parks, and cultural attractions. The area’s historic charm combined with modern revitalization makes it a desirable place to live.
- Reputable Developers: Developed by Hyde Park and The Sher Corporation, known for their high-quality construction and innovative designs, ensuring that Garden District Condos will be built to the highest standards with meticulous attention to detail.
- Architectural Excellence: Designed by ArchitectsAlliance, the development features an asymmetrical tower rising from a heritage structure, seamlessly blending modern design with historic elements. The ground level includes two-storey townhomes, adding to the architectural diversity and appeal.
- Modern Urban Living: The condos feature contemporary designs with spacious layouts, high-end finishes, and state-of-the-art amenities, providing a luxurious and comfortable living experience for residents.
- Abundant Amenities: Garden District Condos offers 5,400 sq ft of indoor amenity space and 1,238 sq ft of outdoor amenity space, catering to the diverse needs of urban living. Amenities are designed to enhance the lifestyle of residents, providing spaces for fitness, relaxation, and socializing.
- Sustainable Transportation: The development proposes limited parking with 48 spots in the underground lot, encouraging sustainable transportation options. Additionally, there are 252 bicycle spaces on-site, promoting a bike-friendly environment.
- Community Atmosphere: The development aims to foster a vibrant community atmosphere with thoughtfully designed shared spaces that encourage social interaction and a strong sense of neighborhood.
- Proximity to Transit: The location offers excellent connectivity to public transit options, making commuting throughout Toronto convenient and efficient. Proximity to major roads also ensures easy access to other parts of the city.
- Investment Potential: Toronto’s real estate market continues to grow, and investing in Garden District Condos offers potential for significant appreciation and a solid return on investment. The development’s unique blend of modernity and heritage adds to its long-term value.
- Cultural and Social Hub: Living in the Garden District places residents close to a variety of cultural and social attractions, including theaters, galleries, and community events, enriching their urban living experience.
REGISTER TO GET PRICING & FLOOR PLANS FOR Garden District Condos
POPULAR FEEDS

Calgary vs. Ontario: Unveiling the Real Estate Landscape for Your Dream Home
The Canadian housing market offers a diverse range of opportunities, and choosing the right…
 Jul 11, 2024
Jul 11, 2024 
All You Need to Know About New Condos in Brampton
It's possible to live in a condominium at a reasonable price and enjoy a…
 Apr 20, 2022
Apr 20, 2022 
Real Estate Investment Guide & Trends for 2022
This epidemic, from the outset, has defied almost every economic forecast. Astonishingly, businesses, restaurants,…
 Apr 4, 2022
Apr 4, 2022 
Why Pre-Construction Condos Are The Best Investment?
Buyers of new condos will be pleased to learn that pre-construction condo sales have…
 Apr 3, 2022
Apr 3, 2022 
Pre Construction Condominium Investments: Your Complete Guide
A lot of investors are rapidly driving towards the real estate market and there…
 Apr 3, 2022
Apr 3, 2022 
Developer Approved Platinum VIP Brokers
Absolute First Access to Pricing and Floorplans
The Very Best Incentives & Promotions
Extended Deposit Structure
Capped Development Levies
Right of Assignment
Free Lawyer Review of your Purchase Agreement
Free Mortgage Arrangements
Featured Development
Prices From $700,000's
Estimate Completion : 2022
Marbella condos
Toronto, Ontario
Marbella Condominium will offer the very best in sophisticated living.…..
view DetailsPrices From $584,990's
Estimate Completion : 2025
Connectt condos
Toronto, Ontario
CONNECTT Condos is a new mixed-use residential development by Lindvest…..
view DetailsPrices From $329,990's
Estimate Completion : 2023
UC tower 2
Toronto, Ontario
U.C. Tower 2 is a new condo and townhouse development…..
view DetailsPrices From $500's
Estimate Completion : 2027
Stella 2 condos
Toronto, Ontario
This new condominium is the second phase of the existing…..
view DetailsPrices From $451,900's
Estimate Completion : 2025
Duo condos
Toronto, Ontario
Introducing Duo, an exciting new condominium coming soon to Steeles Ave W…..
view DetailsPrices From $794,990's
Estimate Completion : 2026
Natures grand
Toronto, Ontario
Nature’s Grand is an exciting new townhouse and single-family home…..
view DetailsPrices From $486,900's
Estimate Completion : 2025
The wilmot
Toronto, Ontario
The Wilmot is a new condo development by WP Development…..
view DetailsPrices From $485,900's
Estimate Completion : 2023
Kindred condos
Toronto, Ontario
Kindred Condos is a new luxury condominium development by The…..
view DetailsPrices From $614,990's
Estimate Completion : 2025
Westline condos
Toronto, Ontario
WestLine is a new high-rise condominium tower by CentreCourt Developments…..
view Details