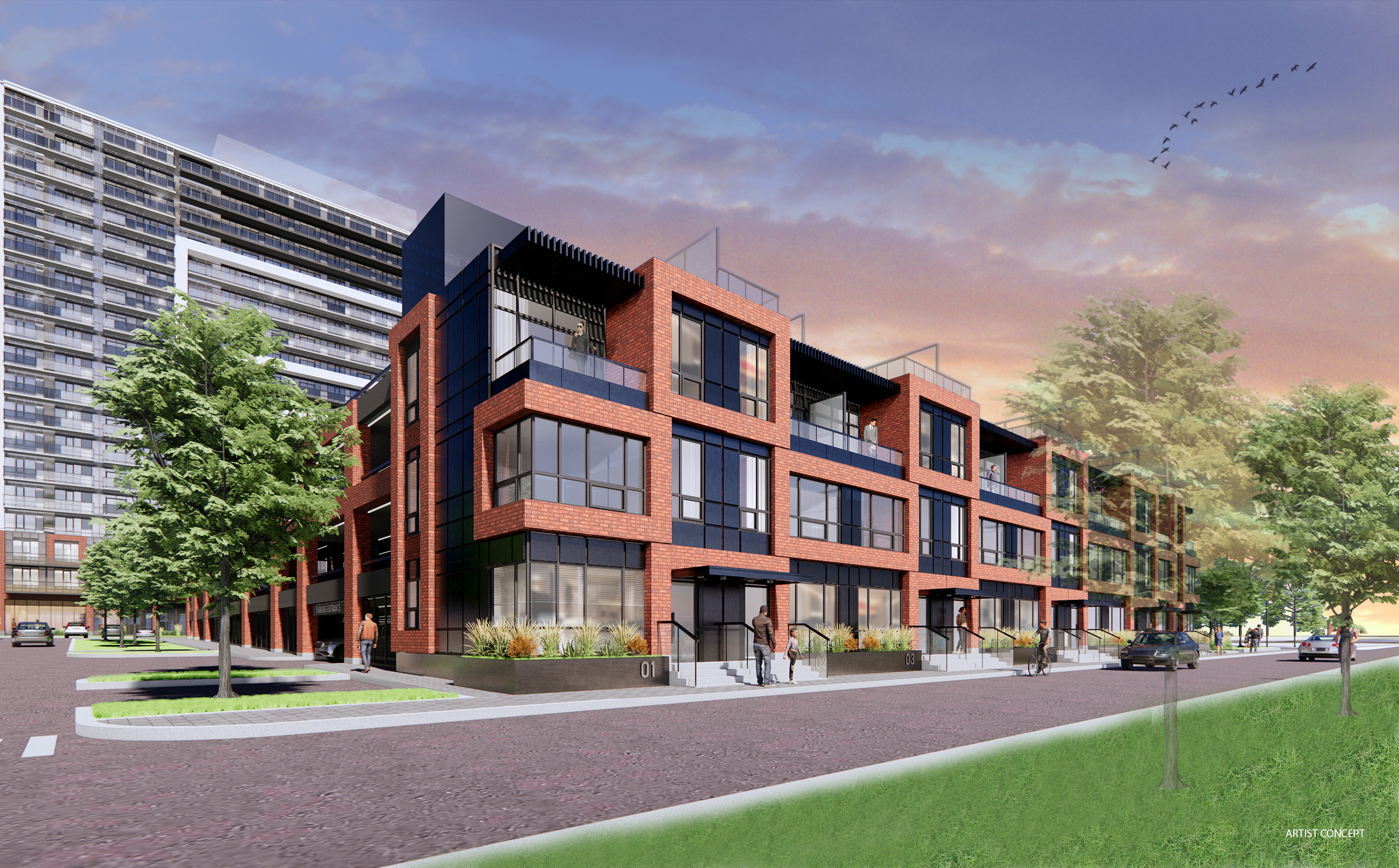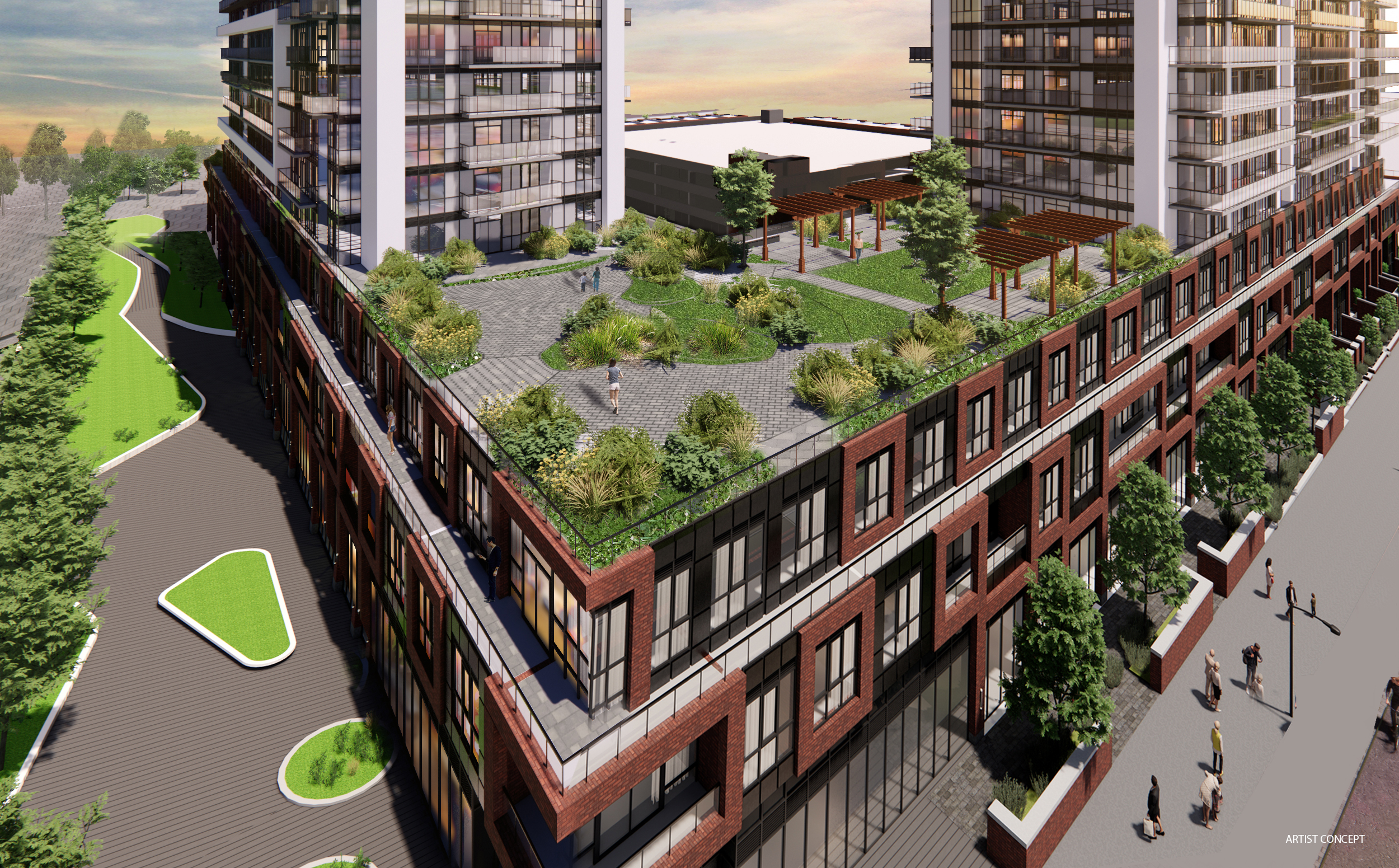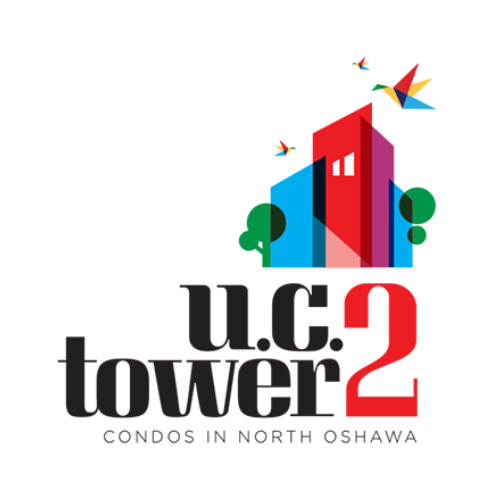
UC tower 2
PRICES STARTING FROM $329,990's
U.C. Tower 2 is a new condo and townhouse development by Tribute Communities and RioCan Living currently in preconstruction at Simcoe Street North & Winchester Road East, Oshawa. The development is scheduled for completion in 2024. Available units range in price from $329,990 to $799,990. U.C. Tower 2 unit sizes range from 407 to 1626 square feet.
Condos Starting From The $300s!
Townhomes Starting From The $700s!
UC tower 2 Details
Nearest Intersection: Simcoe St & Winchester Rd, Oshawa
Pricing: Condos Starting From The $300s // Townhomes Starting From The $700s
Occupancy: November 2024
Storeys: 27 Storeys
Suite Types: Studio – Three Bedroom Suites // Three Bedroom + Flex Townhomes
Suite Sizes: Condos: 407 sq ft – 927 sq ft // Townhomes: 1,584 sq ft – 1,626 sq ft
Maintenance Fees:
Condos: Approximately $0.56/per square foot (Hydro, Water, Thermal separately metered) // Rogers Bulk Internet & Smart Home – $37.29/month
Townhomes: Approximately $249.99/month (Hydro, Water, Thermal separately metered) Rogers Bulk Internet & Smart Home – $37.29/month
Deposit Structure: $5,000 at signing // 5% Minus $5,000 in 30 days // 5% in 90 days // 5% in 270 days // 5% in 540 days // 1% on occupancy
Incentives*: Platinum VIP Pricing & Floor Plans, First Access to the Best Availability, Capped Development Levies ($5,000 + HST for Studio & One Bedroom Suites, $7,000 + HST for Two & Three Bedroom Suites, $9,000 + HST for Townhomes), Free Assignment (+ $1,500 legal fee +HST), Free Lawyer Review of Your Purchase Agreement, Free Mortgage Arrangements, Meters Capped: $2,250 + HST (sub) meter cap // $1,500 + HST for residential infrastructure charge
- Builder (s) : Tribute Communities, RioCan Living
- Architect(s): Turner Fleischer Architects
- Interior Designer(s): TBA
Amenities
-
24 Hour Concierge
-
Guest Suite
-
Outdoor Terrace with BBQ and Dining
-
Sound Studio
-
Business Lounge
-
Fully equipped fitness centre
-
Barbeques
-
Catering Kitchen
-
Fitness
-
Lounge
-
Private Dining Room
-
Breakout Study Pods
-
Sound Studio
-
Tool Annex
-
Terrace
- Perfectly located just 3 Minutes from Durham College & The Ontario Institute of Technology — when combined are home to over 20,000 students
- Travel with ease being less than 5 Minutes from Highway 407 & 12 Minutes from Highway 401
- Metrolinx announced the extension of the GO Transit Lakeshore East Corridor by 20 kilometres, from Oshawa to Bowmanville bringing two new stations to Oshawa plus a new layover facility
- Directly adjacent from the upcoming 839,000 Square Foot Outdoor Shopping Centre being built by RioCan set to be completed in Winter 2022
- Minutes from all of your shopping needs — 7 Minutes from Big Box Stores such as Walmart, The Home Depot, Best Buy, Canadian Tire, The Real Canadian Super Store & More. 12 Minutes from the largest shopping centre in the Durham Region, Oshawa Centre, which features over 230+ stores, services, and dining options for you to enjoy
- Conveniently located just 7 Minutes from the Oshawa Executive Airport
- U.C. Tower is being developed by a reputable builder, Tribute Communities, who have over 35 years experience and has built more than 30,000 homes across Southern Ontario
- Condos Features & Finishes: Smooth finished ceilings throughout the suite, Contemporary design kitchen cabinetry, Appliances for Studio, One Bedroom and One Bedroom Plus Flex suites: 24” stainless steel-faced fridge, 24” cook top and wall oven, 24” combo hood fan/microwave, 18” integrated paneled dishwasher, Appliances for Two Bedroom and Three Bedroom suites: 30” stainless steel-faced fridge, 30” slide-in range, 30” combo hood fan/microwave, 24” integrated paneled dishwasher, Quartz countertops and tiled backsplash, Laminate flooring in entry, living/dining, kitchen, main hallway, bedroom(s) and flex, as per plan, Porcelain tile in bathroom, Tribute Communities Smart Living App customized for UC Tower 2
Townhome Features & Finishes: Custom designed and architecturally controlled front entry landscaping and rooftop terrace, Smooth finished ceilings throughout the suite. Approx 9’ ceiling height on main floor and 8’ ceiling height on floors 2 & 3, Contemporary design kitchen cabinetry, Quartz countertops and tiled backsplash, Appliances package as per plan: 30” stainless steel-faced fridge, 30” slide-in stainless range, 30” combo hood fan/microwave, 24” paneled dishwasher, Natural oak stairs with oak veneer stringer and risers; square wood pickets and wood railings, Laminate flooring in entry, living/dining, kitchen, hallways, bedrooms and den(s) as per plan, Rooftop terrace level includes one weatherproof exterior outlet, one non-freeze hose bib and one gas hook-up, as per plan, Tribute Communities Smart Living App customized for UC Tower 2, 3 Storey Townhomes will have access to UC Tower 2 Amenities consisting of approx. 27,000 square feet of Indoor and Outdoor Amenity Space.
Building Amenities: 24/7 Concierge, A fully equipped fitness facility with a cardio room, weight room, and yoga/stretch studio and spin studio, Expansive outdoor terrace with lounge areas, dining areas and BBQ’s, Private dining room with adjoined Catering Kitchen, Event Lounge, Business Lounge, Breakout Study Pods, Tech Lounge, Sound Studio and Tool Annex, Guest Suite
REGISTER TO GET PRICING & FLOOR PLANS FOR UC tower 2
POPULAR FEEDS

Calgary vs. Ontario: Unveiling the Real Estate Landscape for Your Dream Home
The Canadian housing market offers a diverse range of opportunities, and choosing the right…
 Jul 11, 2024
Jul 11, 2024 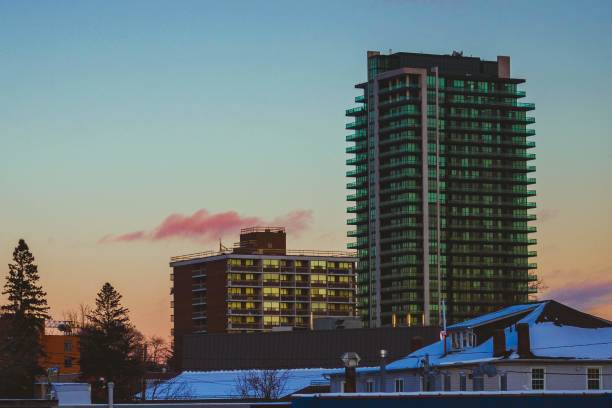
All You Need to Know About New Condos in Brampton
It's possible to live in a condominium at a reasonable price and enjoy a…
 Apr 20, 2022
Apr 20, 2022 
Real Estate Investment Guide & Trends for 2022
This epidemic, from the outset, has defied almost every economic forecast. Astonishingly, businesses, restaurants,…
 Apr 4, 2022
Apr 4, 2022 
Why Pre-Construction Condos Are The Best Investment?
Buyers of new condos will be pleased to learn that pre-construction condo sales have…
 Apr 3, 2022
Apr 3, 2022 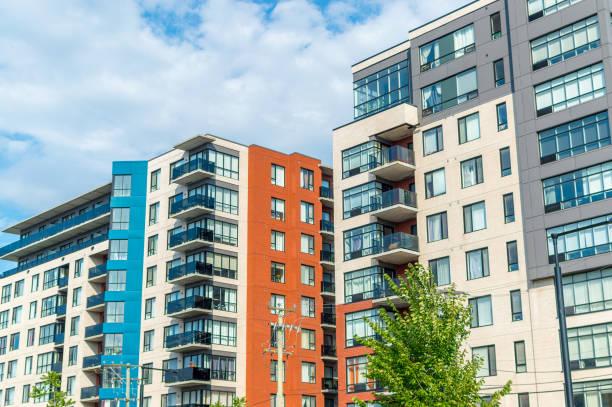
Pre Construction Condominium Investments: Your Complete Guide
A lot of investors are rapidly driving towards the real estate market and there…
 Apr 3, 2022
Apr 3, 2022 
Developer Approved Platinum VIP Brokers
Absolute First Access to Pricing and Floorplans
The Very Best Incentives & Promotions
Extended Deposit Structure
Capped Development Levies
Right of Assignment
Free Lawyer Review of your Purchase Agreement
Free Mortgage Arrangements
Featured Development
Prices From $700,000's
Estimate Completion : 2022
Marbella condos
Oshawa, Ontario
Marbella Condominium will offer the very best in sophisticated living.…..
view DetailsPrices From $584,990's
Estimate Completion : 2025
Connectt condos
Oshawa, Ontario
CONNECTT Condos is a new mixed-use residential development by Lindvest…..
view DetailsPrices From $329,990's
Estimate Completion : 2023
UC tower 2
Oshawa, Ontario
U.C. Tower 2 is a new condo and townhouse development…..
view DetailsPrices From $500's
Estimate Completion : 2027
Stella 2 condos
Oshawa, Ontario
This new condominium is the second phase of the existing…..
view DetailsPrices From $451,900's
Estimate Completion : 2025
Duo condos
Oshawa, Ontario
Introducing Duo, an exciting new condominium coming soon to Steeles Ave W…..
view DetailsPrices From $794,990's
Estimate Completion : 2026
Natures grand
Oshawa, Ontario
Nature’s Grand is an exciting new townhouse and single-family home…..
view DetailsPrices From $486,900's
Estimate Completion : 2025
The wilmot
Oshawa, Ontario
The Wilmot is a new condo development by WP Development…..
view DetailsPrices From $485,900's
Estimate Completion : 2023
Kindred condos
Oshawa, Ontario
Kindred Condos is a new luxury condominium development by The…..
view DetailsPrices From $614,990's
Estimate Completion : 2025
Westline condos
Oshawa, Ontario
WestLine is a new high-rise condominium tower by CentreCourt Developments…..
view Details
