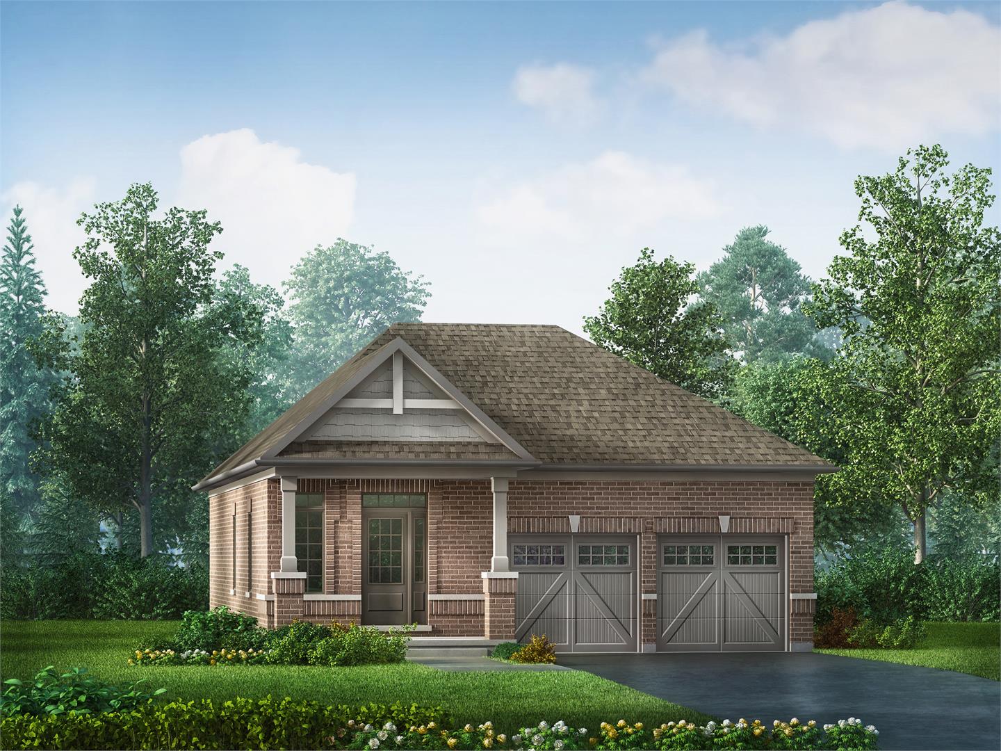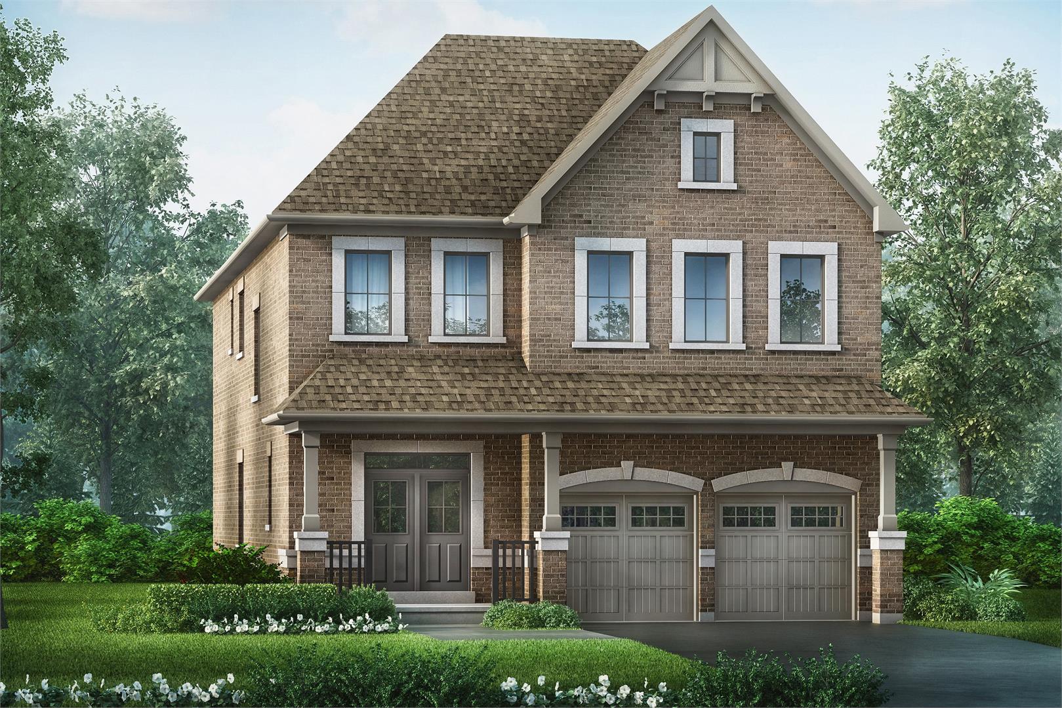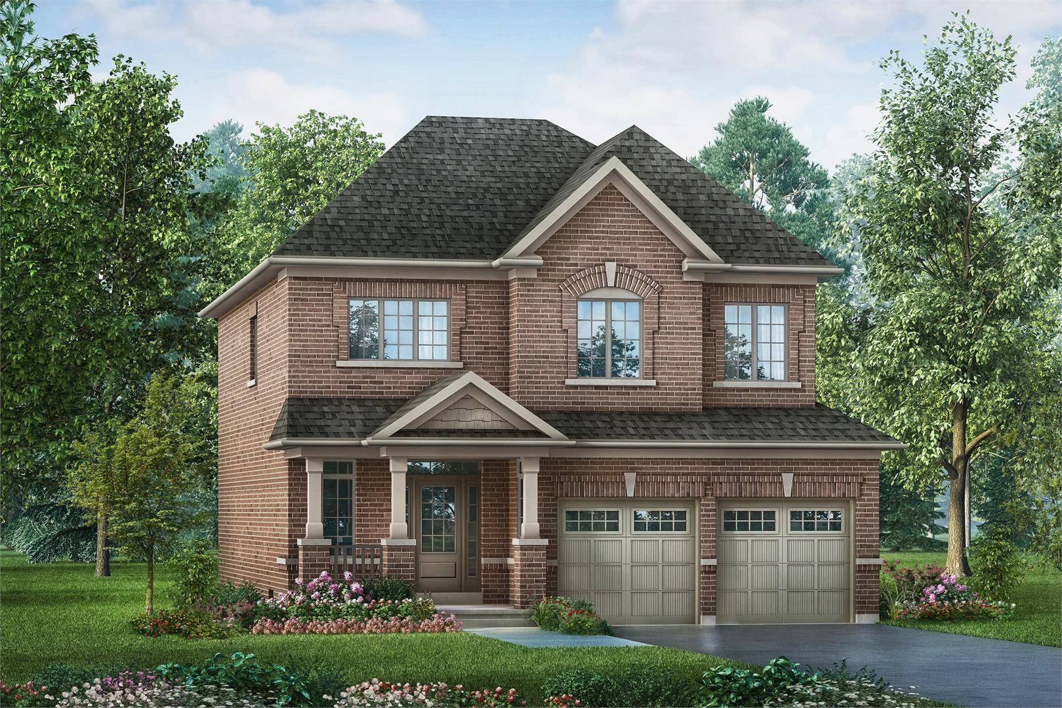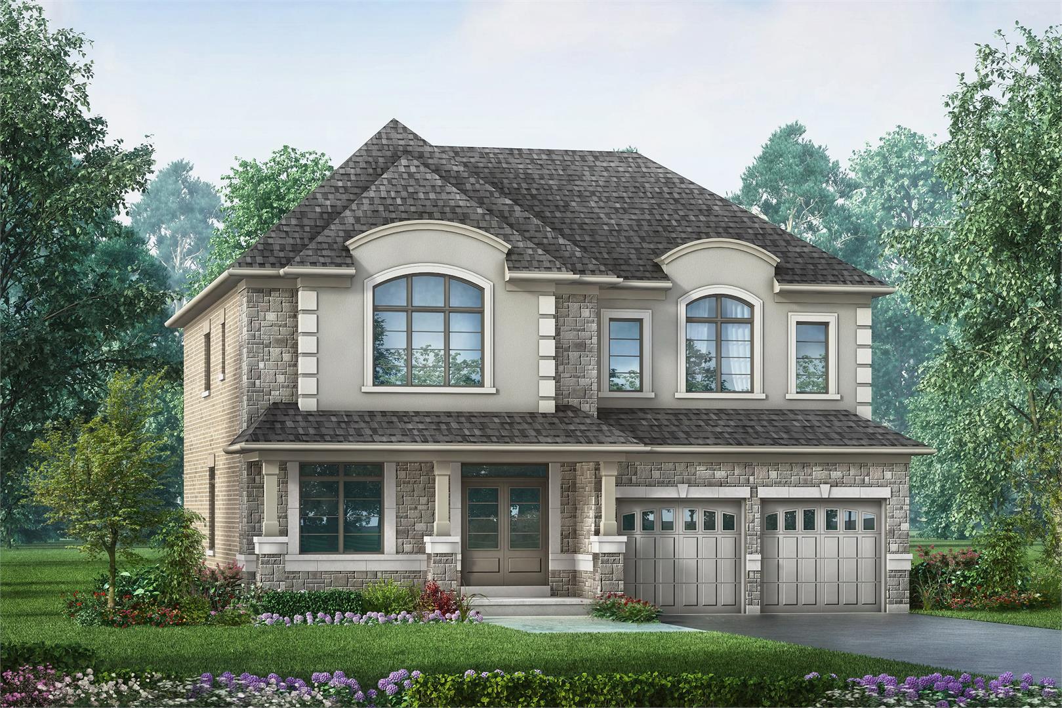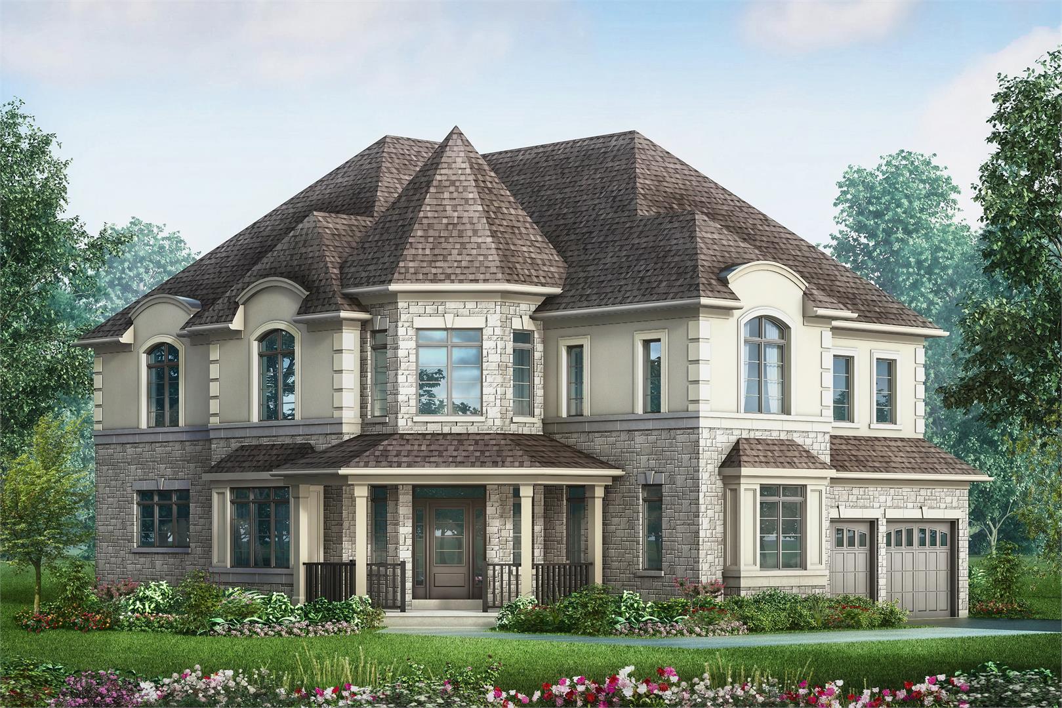
Georgina heights
PRICES STARTING FROM $700,000's
Georgina Heights is a new single family home development by Treasure Hill Homes currently in Pre-Construction at Church Street, Georgina. The development is scheduled for completion in 2021. Sales for available units range in price from $749,900 to over $749,900. Georgina Heights unit sizes range from 1218 to 4171 square feet.
Georgina heights Details
Developer: Treasure Hill Homes
Address: Georgina Heights Community | Church Street, Georgina, ON
Occupancy: Jan 2021
Pricing: Starting From The $700’s
Building Type: Single Family Home
Project Status: 2-Storeys, Detached
Bedrooms: 2 – 5.5 Bedrooms
Unit Sizes: 1218 – 4171 SqFt
Deposit Structure: $5,000 with offer // $10,000 in 30 days // $10,000 in 60 days // $15,000 in 150 days // $10,000 in 240 days
- Builder (s) : Treasure Hill Homes
- Architect(s): TBA
- Interior Designer(s): TBA
Welcome to Georgina Heights in Keswick. Experience a loosening up network where life can be all that you’ve at any point longed for. Arranged at Church Street and Woodbine Avenue, Georgina Heights is in a perfect area inside Keswick, only minutes from Cook’s Bay. Here you can appreciate all year courtesies, for example, sailing and fishing in the late spring, skating and ice fishing throughout the winter and everything else in the middle. Ideal for families, Georgina Heights flaunts diversion and entertainment choices in a characteristic setting, making a fortunate way of life.
- Lot Frontage: 40′ & 50′ Detached Homes (Singles & Bungalows)
- 200 Amp service with circuit breaker panel to utility authority standards.
- Air cleaner for home comfort, supplied and installed.
- Rough-in 3-piece washroom in Lower Level, location as per brochure.
- Rough-in Smart Home structured cables – one on Main Level and one on Upper Level.
- One rough-in outlet to accommodate a future car charging location.
- One (1) garage door opener with one (1) keypad and one (1) remote, supplied and installed.
- Humidifier for home comfort, supplied and installed.
- 3 1/4” pre-finished natural red oak hardwood throughout Main Level (excluding tiled areas) as per plans, from Vendor’s standard selection.
- Natural finish oak staircase from Main Level to Upper Level, as per plan.
- Group 3 Caeserstone countertop(s) for washroom vanities, as per plan, (excluding powder room).
REGISTER TO GET PRICING & FLOOR PLANS FOR Georgina heights
POPULAR FEEDS

Calgary vs. Ontario: Unveiling the Real Estate Landscape for Your Dream Home
The Canadian housing market offers a diverse range of opportunities, and choosing the right…
 Jul 11, 2024
Jul 11, 2024 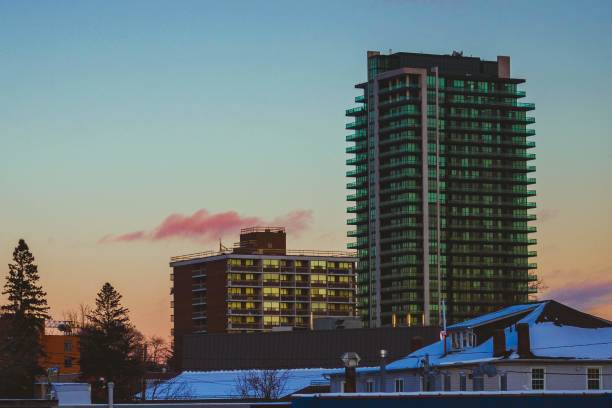
All You Need to Know About New Condos in Brampton
It's possible to live in a condominium at a reasonable price and enjoy a…
 Apr 20, 2022
Apr 20, 2022 
Real Estate Investment Guide & Trends for 2022
This epidemic, from the outset, has defied almost every economic forecast. Astonishingly, businesses, restaurants,…
 Apr 4, 2022
Apr 4, 2022 
Why Pre-Construction Condos Are The Best Investment?
Buyers of new condos will be pleased to learn that pre-construction condo sales have…
 Apr 3, 2022
Apr 3, 2022 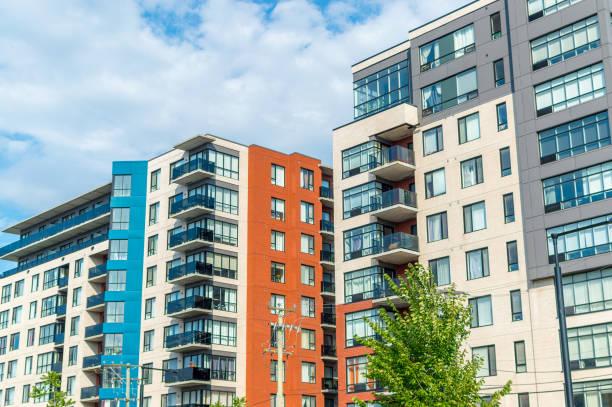
Pre Construction Condominium Investments: Your Complete Guide
A lot of investors are rapidly driving towards the real estate market and there…
 Apr 3, 2022
Apr 3, 2022 
Developer Approved Platinum VIP Brokers
Absolute First Access to Pricing and Floorplans
The Very Best Incentives & Promotions
Extended Deposit Structure
Capped Development Levies
Right of Assignment
Free Lawyer Review of your Purchase Agreement
Free Mortgage Arrangements
Featured Development
Prices From $700,000's
Estimate Completion : 2022
Marbella condos
Georgina, Ontario
Marbella Condominium will offer the very best in sophisticated living.…..
view DetailsPrices From $584,990's
Estimate Completion : 2025
Connectt condos
Georgina, Ontario
CONNECTT Condos is a new mixed-use residential development by Lindvest…..
view DetailsPrices From $329,990's
Estimate Completion : 2023
UC tower 2
Georgina, Ontario
U.C. Tower 2 is a new condo and townhouse development…..
view DetailsPrices From $500's
Estimate Completion : 2027
Stella 2 condos
Georgina, Ontario
This new condominium is the second phase of the existing…..
view DetailsPrices From $451,900's
Estimate Completion : 2025
Duo condos
Georgina, Ontario
Introducing Duo, an exciting new condominium coming soon to Steeles Ave W…..
view DetailsPrices From $794,990's
Estimate Completion : 2026
Natures grand
Georgina, Ontario
Nature’s Grand is an exciting new townhouse and single-family home…..
view DetailsPrices From $486,900's
Estimate Completion : 2025
The wilmot
Georgina, Ontario
The Wilmot is a new condo development by WP Development…..
view DetailsPrices From $485,900's
Estimate Completion : 2023
Kindred condos
Georgina, Ontario
Kindred Condos is a new luxury condominium development by The…..
view DetailsPrices From $614,990's
Estimate Completion : 2025
Westline condos
Georgina, Ontario
WestLine is a new high-rise condominium tower by CentreCourt Developments…..
view Details
