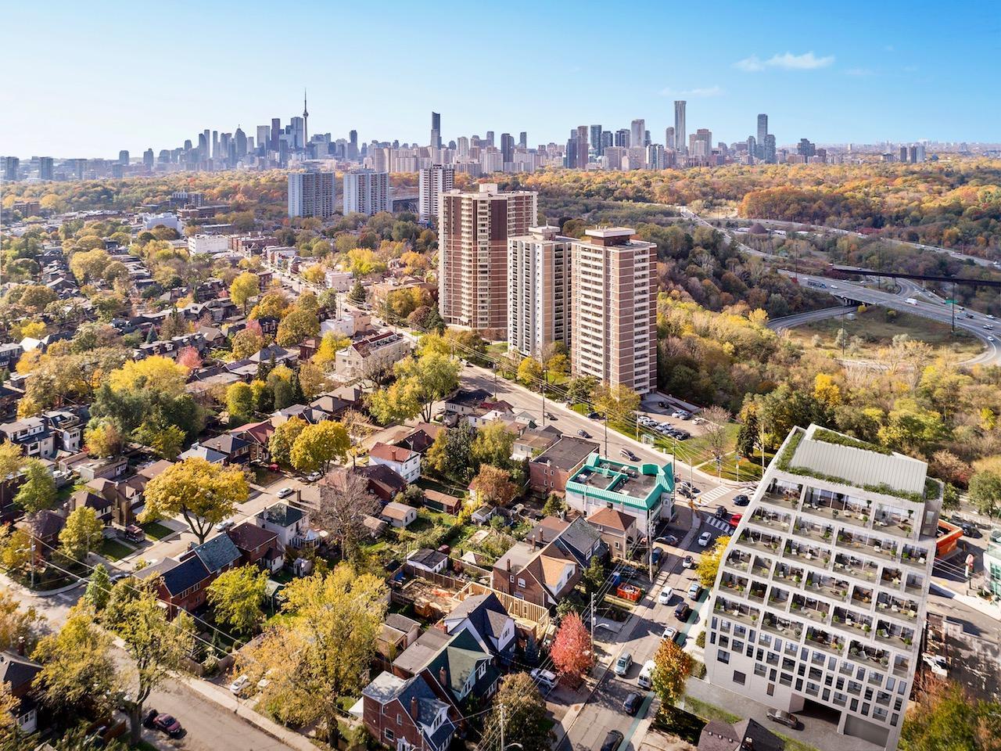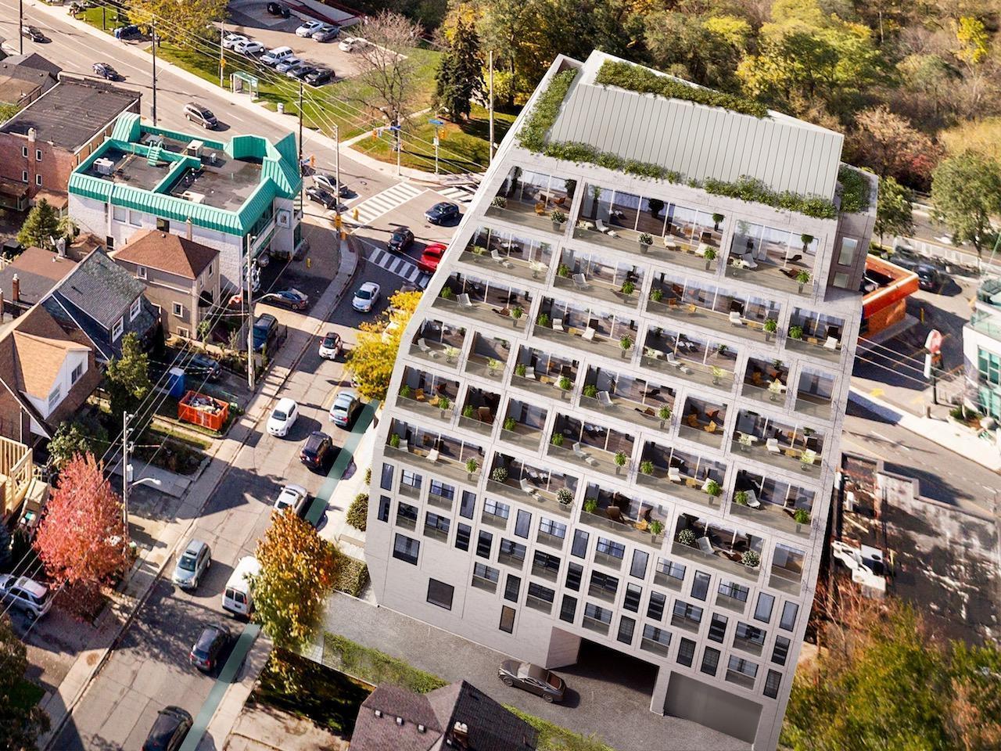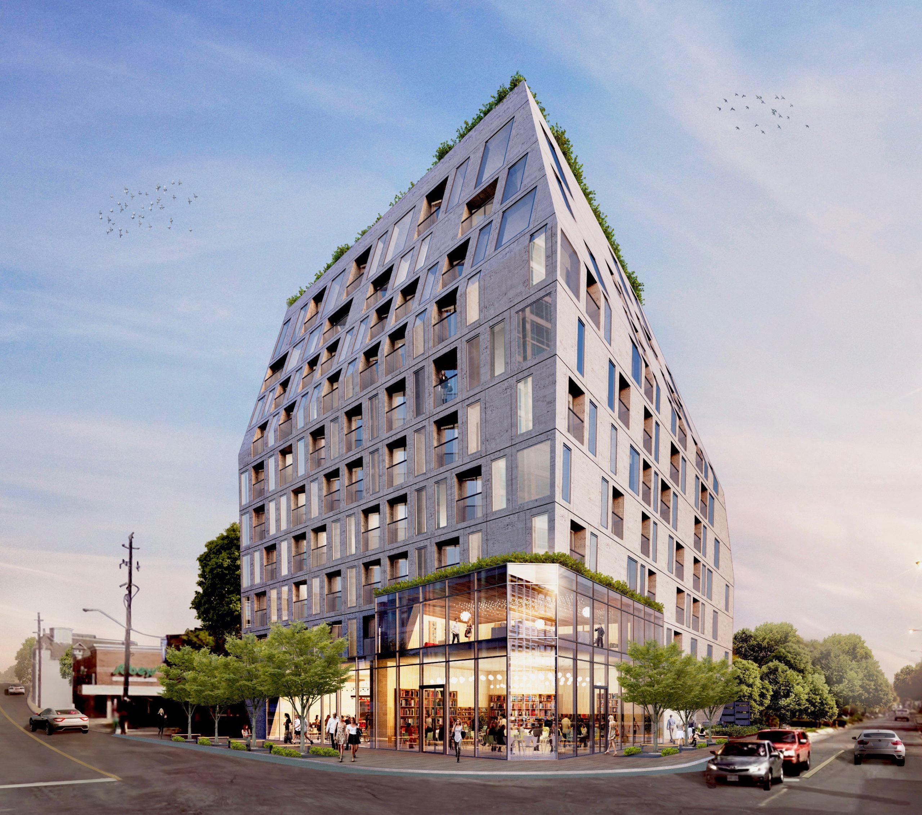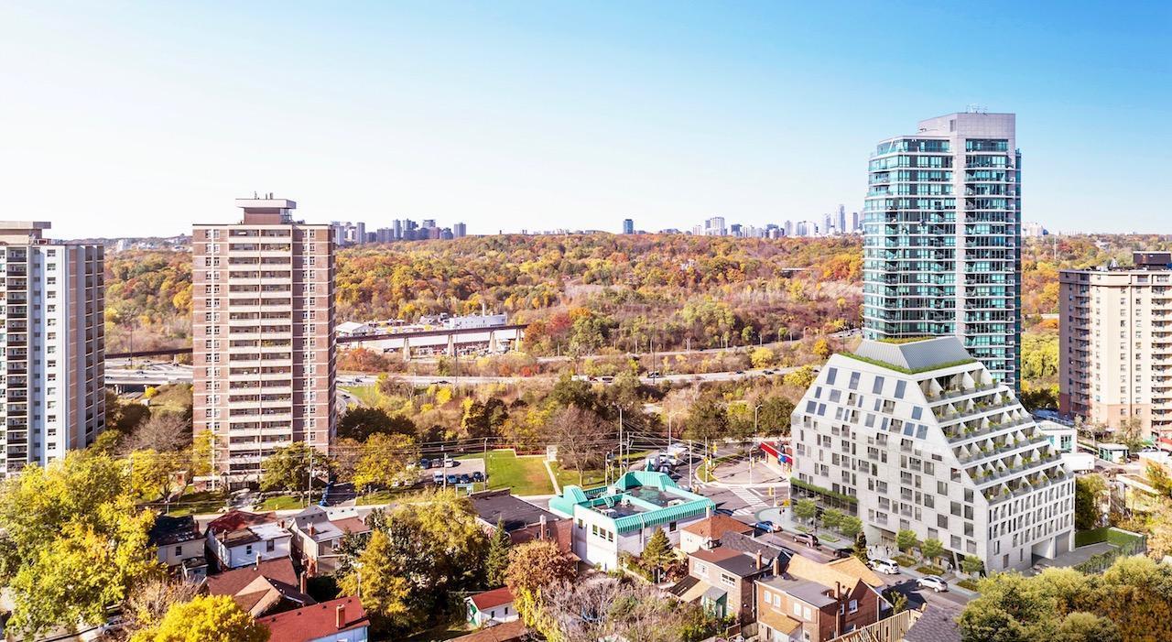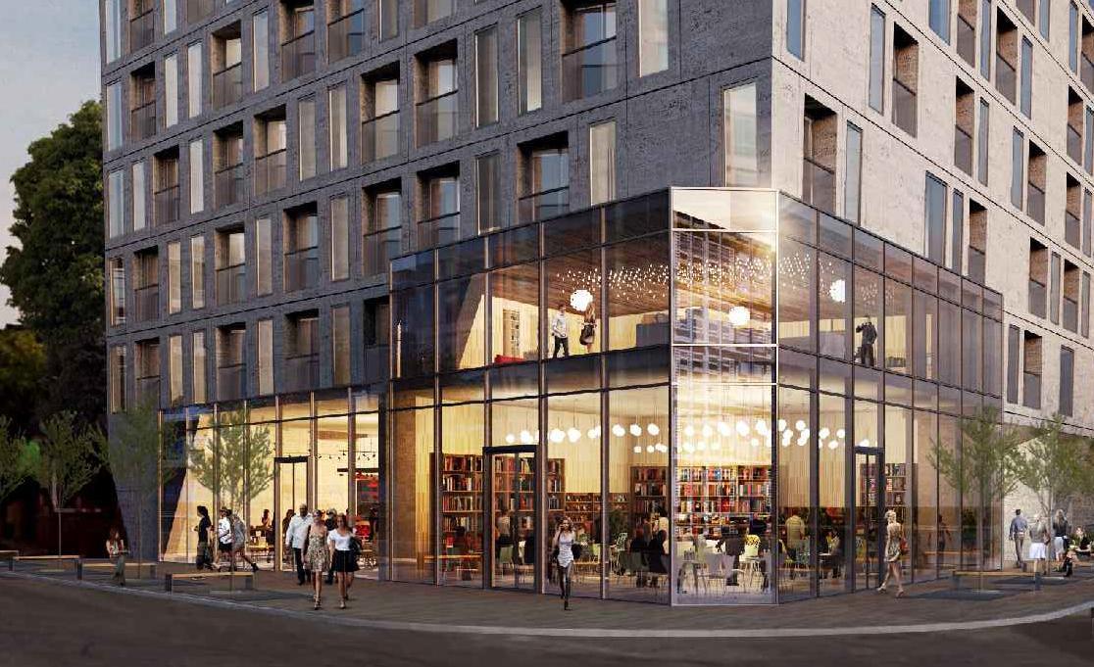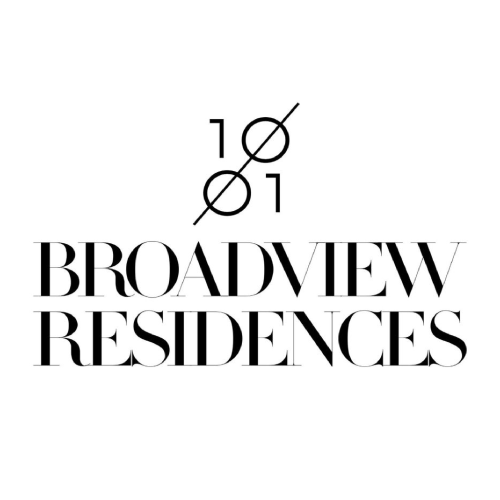
1001 broadview residences
Prices TBD
1001 Broadview Residences is a new condo and townhouse project by H&Co Developments and is currently in pre-construction. 1001 Broadview Residences architect is designed by Quadrangle Architects. The new project will be located at 1001 Broadview Avenue in Toronto. The major intersection is Broadview Avenue & Pottery Road.1001 Broadview Residences will be 10 storey tower with 80 mixed condo units and combination of townhomes. Units will be a mix of one bedroom, two bedroom and three bedroom layout. Units will range from about 700 square feet to about 2,500 square feet.
1001 broadview residences Details
Address:1001 Broadview Ave, East York, ON, M4K 2S1
Occupancy: TBA
Pricing:TBA
Storeys / Suites: 10 Storeys | 77 Suites
Suite Types: One Bedroom – Three Bedroom Suites
Suite Sizes: 700 SqFt Up To 2,500 SqFt
Maintenance Fees: TBA
Deposit Structure: TBA
Incentives*: Platinum VIP Pricing & Floor Plans, First Access to the Best Availability, Capped Development Levies, Assignment, Leasing & Property Management Services Available, Free Lawyer Review of Your Purchase Agreement, Free Mortgage Arrangements
- Builder (s) : H & Co. Developments
- Architect(s): Quadrangle Architects Ltd.
- Interior Designer(s): Quadrangle Architects Ltd.
Amenities
-
Catering Kitchen
-
24/7 Concierge
-
Fitness
-
Event Space
-
Guest Suites
-
Movie Theatre
-
Underground Parking Structure with Fully-wired Car Charging Stations and 120 Bicycle Parking Spaces
- Has a walkscore of 83/100: walkable EVERYWHERE
- Located in the Broadview North neighbourhood in Toronto
- 10 minute walk to the Chester Subway Station
- Easy access to the DVP
- Short commute to Downtown Toronto
- Close to shops, restaurants and schools
- Has a transit score of 95/100: world class public transportation
- Nearby parks include Agnes McPhail Square, Charles Sauriol Parkette and Todmorden Mills Park
REGISTER TO GET PRICING & FLOOR PLANS FOR 1001 broadview residences
POPULAR FEEDS

Calgary vs. Ontario: Unveiling the Real Estate Landscape for Your Dream Home
The Canadian housing market offers a diverse range of opportunities, and choosing the right…
 Jul 11, 2024
Jul 11, 2024 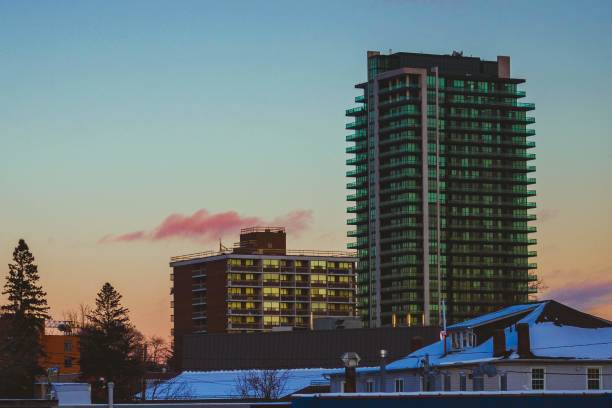
All You Need to Know About New Condos in Brampton
It's possible to live in a condominium at a reasonable price and enjoy a…
 Apr 20, 2022
Apr 20, 2022 
Real Estate Investment Guide & Trends for 2022
This epidemic, from the outset, has defied almost every economic forecast. Astonishingly, businesses, restaurants,…
 Apr 4, 2022
Apr 4, 2022 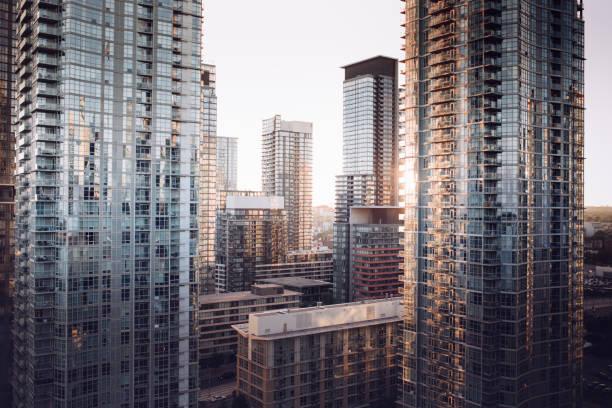
Why Pre-Construction Condos Are The Best Investment?
Buyers of new condos will be pleased to learn that pre-construction condo sales have…
 Apr 3, 2022
Apr 3, 2022 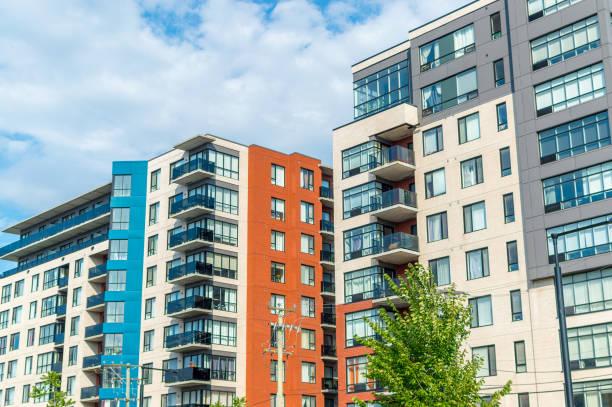
Pre Construction Condominium Investments: Your Complete Guide
A lot of investors are rapidly driving towards the real estate market and there…
 Apr 3, 2022
Apr 3, 2022 
Developer Approved Platinum VIP Brokers
Absolute First Access to Pricing and Floorplans
The Very Best Incentives & Promotions
Extended Deposit Structure
Capped Development Levies
Right of Assignment
Free Lawyer Review of your Purchase Agreement
Free Mortgage Arrangements
Featured Development
Prices From $700,000's
Estimate Completion : 2022
Marbella condos
Toronto, Ontario
Marbella Condominium will offer the very best in sophisticated living.…..
view DetailsPrices From $584,990's
Estimate Completion : 2025
Connectt condos
Toronto, Ontario
CONNECTT Condos is a new mixed-use residential development by Lindvest…..
view DetailsPrices From $329,990's
Estimate Completion : 2023
UC tower 2
Toronto, Ontario
U.C. Tower 2 is a new condo and townhouse development…..
view DetailsPrices From $500's
Estimate Completion : 2027
Stella 2 condos
Toronto, Ontario
This new condominium is the second phase of the existing…..
view DetailsPrices From $451,900's
Estimate Completion : 2025
Duo condos
Toronto, Ontario
Introducing Duo, an exciting new condominium coming soon to Steeles Ave W…..
view DetailsPrices From $794,990's
Estimate Completion : 2026
Natures grand
Toronto, Ontario
Nature’s Grand is an exciting new townhouse and single-family home…..
view DetailsPrices From $486,900's
Estimate Completion : 2025
The wilmot
Toronto, Ontario
The Wilmot is a new condo development by WP Development…..
view DetailsPrices From $485,900's
Estimate Completion : 2023
Kindred condos
Toronto, Ontario
Kindred Condos is a new luxury condominium development by The…..
view DetailsPrices From $614,990's
Estimate Completion : 2025
Westline condos
Toronto, Ontario
WestLine is a new high-rise condominium tower by CentreCourt Developments…..
view Details