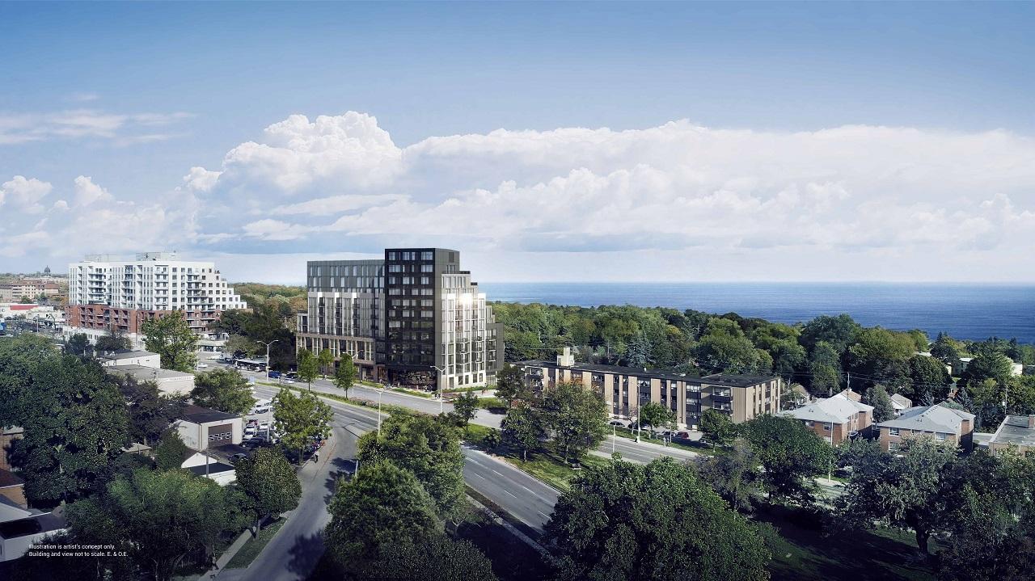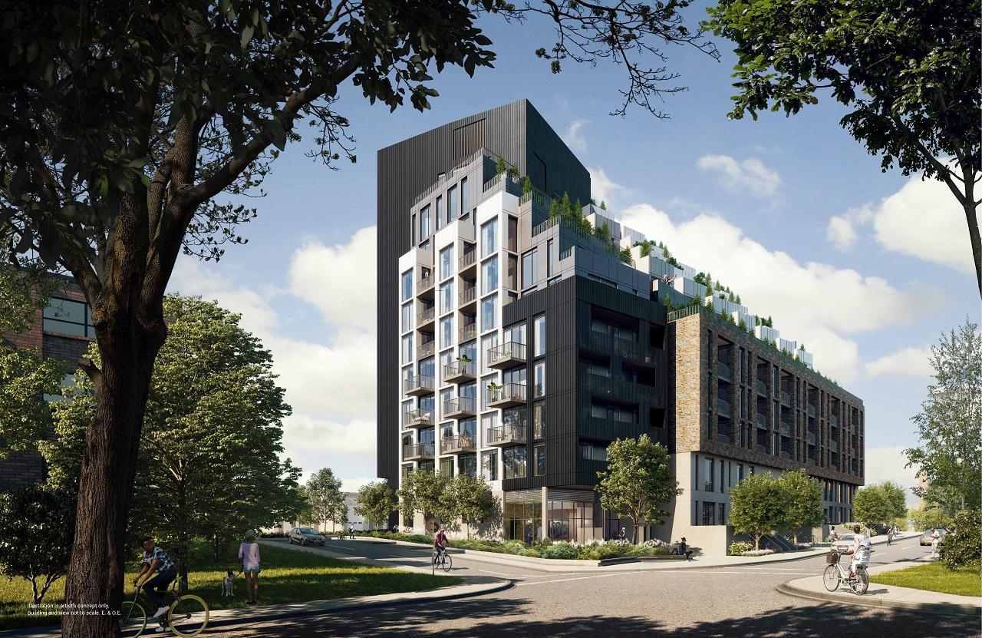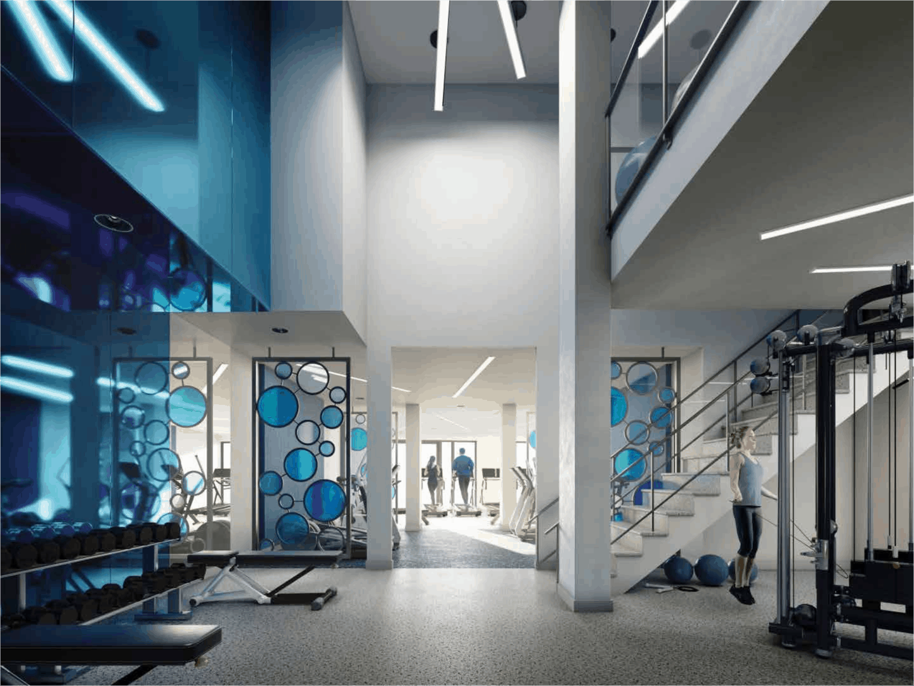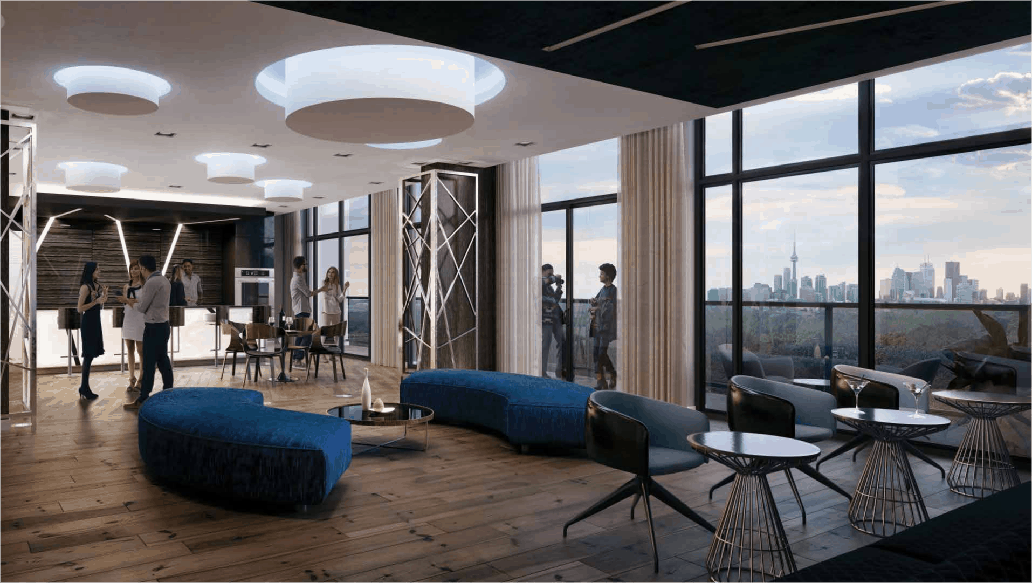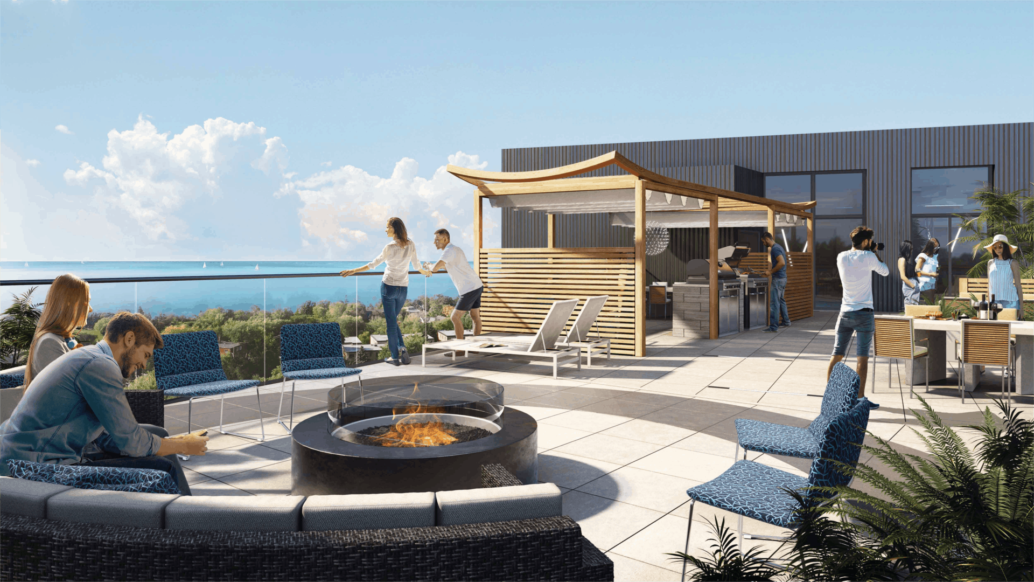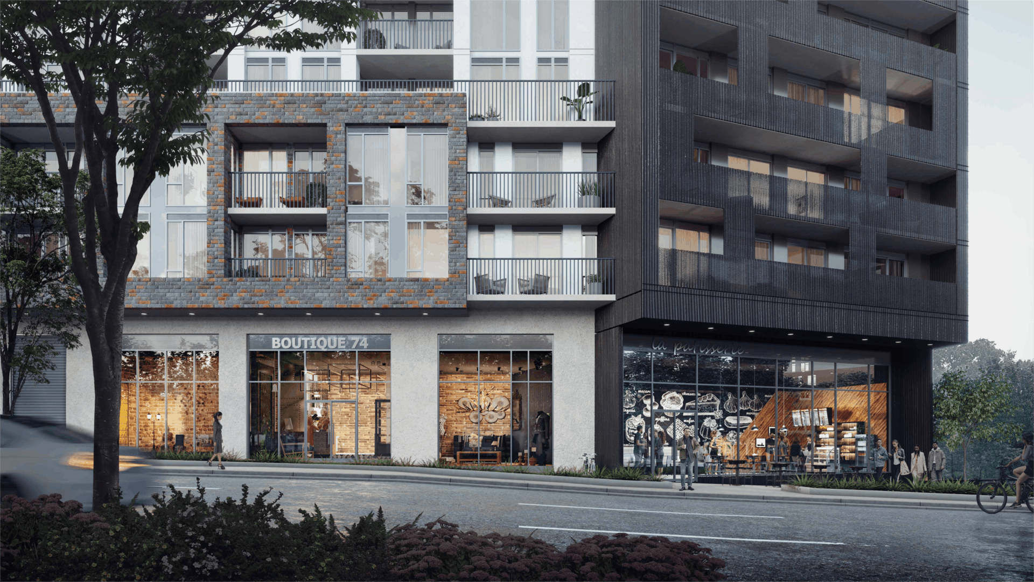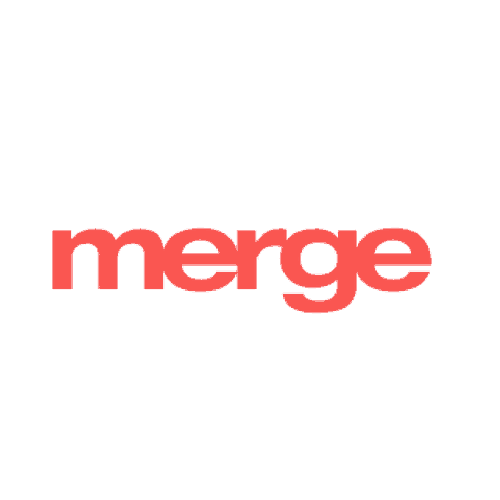
Merge condos
PRICES STARTING FROM $350,000's
Merge Condos was developed by LCH Developments in 2022. This Toronto condo sits near Kingston Rd and Danforth Ave, in Scarborough’s Birchcliffe-Cliffside neighbourhood. Merge Condos is a 12 storey condo, located at 2201 Kingston Road. There are suites ranging in size from 500 to 1400 sqft. This Toronto condo has 182 units. Amenities here include an Electric Car Charging stations, Concierge, Dining Room and BBQ Permitted as well as a Gym, EV Parking, Yoga Studio, Party Room, Pet Wash Area, Firepit, Rooftop Deck and Media Room.
Merge condos Details
Nearest Intersection: Kingston Rd & Danforth Ave
Pricing: Starting From The High $300s
Occupancy: Spring 2022
Storeys/Suites: 10 Storeys / 180 Suites
Suite Types: Studio – Three Bedroom + Media Condo Suites / 2 Bedroom + DenTownhomes / Livework 1 Bathroom Suites / 1 Bedroom + Media – 3 Bedroom + Media Two Storey Suites
Suite Sizes: 416 sq ft – 1228 sq ft
Maintenance Fees: Approx. $0.55 / sq ft (Utilities are Metered Separately)
Parking: $45,000 (Only Available for Suites 474 sq ft & Larger)
Locker: $8,000 (Only Available for 1 Bed+Den & Larger)
Deposit Structure: $5,000 on Signing // 5% Minus $5,000 in 30 Days // 5% in 120 Days // 5% in 540 Days
Incentives: Platinum VIP Pricing & Floor Plans, First Access to the Best Availability, Capped Development Levies ($6,000 for Studio & 1 Bed // $8,000 for 2 Bed & 3 Bed), Free Assignment, Free Lawyer Review of Your Purchase Agreement, Free Mortgage Arrangements, Right to Lease During Occupancy, Up To $20,000 Off Purchase Price,Exclusive 1 Year Free Leasing Services & 1 Year Free Professional Property Management Services*
- Builder (s) : LCH Developments
- Architect(s): RAW Design
- Interior Designer(s): Wiklém Design
Landscape Architect: MHBC Planning
Engineering: Stephenson Engineering, Lithos Group Inc., Remy Consulting Engineers Ltd, SLR Consulting Limited
Flooring: Kentwood
Planning: KLM Planning Partners Inc.
Realtor/Sales: Baker Real Estate Incorporated
Security: Live Patrol Inc.
Transportation & Infrastructure: Paradigm Transportation Solutions Limited
Amenities
-
Laminate Flooring
-
Stone Kitchen Countertops
-
Stainless Steel Kitchen Appliances
-
Stacked Washer and Dryer & More
-
2-Storey Fitness & Yoga Centre
-
Indoor & Outdoor Party Room and Terrace
-
Rooftop Terrace featuring a Private Dining Area
-
BBQ
-
Cabanas
-
Fire Pit & Yoga Area
-
Media Centre
-
Dog Wash & More
- Located in the Cliffside neighbourhood in Scarborough set amidst the idyllic backdrop of the Scarborough Bluffs and Lake Ontario
- 7 Minutes to the Warden Subway Station which runs along the Bloor Danfroth Line connecting you seamlessly to the Scarborough Town Centre to the North, and Downtown Toronto to the West
- You will also be just 12 Minutes away from the Kennedy Subway Station which will be a stop along the future Eglinton Crosstown LRT — travelling 19km across the GTA with a total of 25 stops, the new Eglinton LRT will allow its commuters to travel 60% faster than their current travel time
- Scarborough Town Centre will be just 12 Minutes away and features over 250 stores, 750 brands to shop & 32 culinary offerings for you to enjoy
- Perfectly situated less than 15 Minutes from Highway 401, within close proximity to the Don Valley Parkway (DVP) and the Gardiner Expressway — travelling throughout the city will be a breeze
- In less than 10 Minutes you can find yourself enjoying beautiful views of Lake Ontario or lounging at the beach at the numerous parks that overlook the lake such as Scarborough Heights Park, Rosetta McClain Gardens, Scarborough Crescent Park & More
- Located on Kingston Road which features tons of shops, retail, restaurants & more for you to enjoy
REGISTER TO GET PRICING & FLOOR PLANS FOR Merge condos
POPULAR FEEDS

Calgary vs. Ontario: Unveiling the Real Estate Landscape for Your Dream Home
The Canadian housing market offers a diverse range of opportunities, and choosing the right…
 Jul 11, 2024
Jul 11, 2024 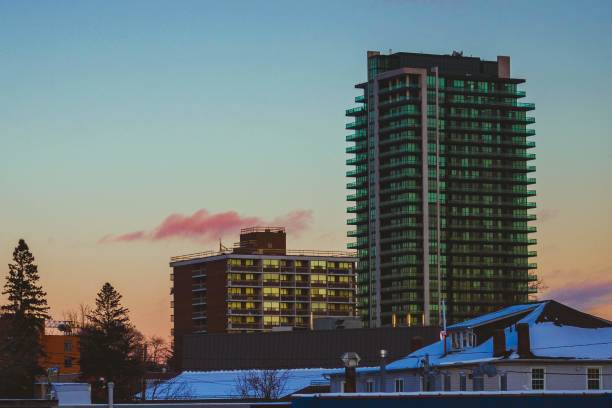
All You Need to Know About New Condos in Brampton
It's possible to live in a condominium at a reasonable price and enjoy a…
 Apr 20, 2022
Apr 20, 2022 
Real Estate Investment Guide & Trends for 2022
This epidemic, from the outset, has defied almost every economic forecast. Astonishingly, businesses, restaurants,…
 Apr 4, 2022
Apr 4, 2022 
Why Pre-Construction Condos Are The Best Investment?
Buyers of new condos will be pleased to learn that pre-construction condo sales have…
 Apr 3, 2022
Apr 3, 2022 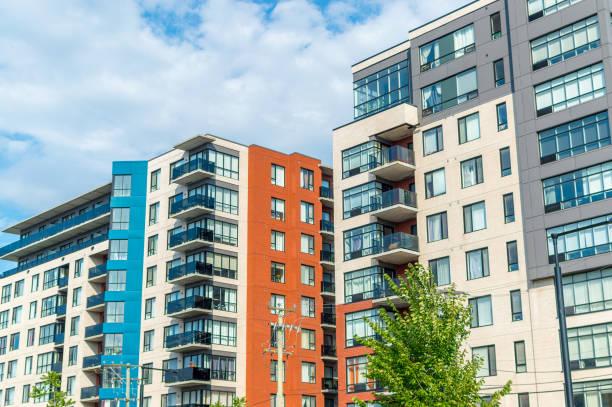
Pre Construction Condominium Investments: Your Complete Guide
A lot of investors are rapidly driving towards the real estate market and there…
 Apr 3, 2022
Apr 3, 2022 
Developer Approved Platinum VIP Brokers
Absolute First Access to Pricing and Floorplans
The Very Best Incentives & Promotions
Extended Deposit Structure
Capped Development Levies
Right of Assignment
Free Lawyer Review of your Purchase Agreement
Free Mortgage Arrangements
Featured Development
Prices From $700,000's
Estimate Completion : 2022
Marbella condos
Toronto, Ontario
Marbella Condominium will offer the very best in sophisticated living.…..
view DetailsPrices From $584,990's
Estimate Completion : 2025
Connectt condos
Toronto, Ontario
CONNECTT Condos is a new mixed-use residential development by Lindvest…..
view DetailsPrices From $329,990's
Estimate Completion : 2023
UC tower 2
Toronto, Ontario
U.C. Tower 2 is a new condo and townhouse development…..
view DetailsPrices From $500's
Estimate Completion : 2027
Stella 2 condos
Toronto, Ontario
This new condominium is the second phase of the existing…..
view DetailsPrices From $451,900's
Estimate Completion : 2025
Duo condos
Toronto, Ontario
Introducing Duo, an exciting new condominium coming soon to Steeles Ave W…..
view DetailsPrices From $794,990's
Estimate Completion : 2026
Natures grand
Toronto, Ontario
Nature’s Grand is an exciting new townhouse and single-family home…..
view DetailsPrices From $486,900's
Estimate Completion : 2025
The wilmot
Toronto, Ontario
The Wilmot is a new condo development by WP Development…..
view DetailsPrices From $485,900's
Estimate Completion : 2023
Kindred condos
Toronto, Ontario
Kindred Condos is a new luxury condominium development by The…..
view DetailsPrices From $614,990's
Estimate Completion : 2025
Westline condos
Toronto, Ontario
WestLine is a new high-rise condominium tower by CentreCourt Developments…..
view Details