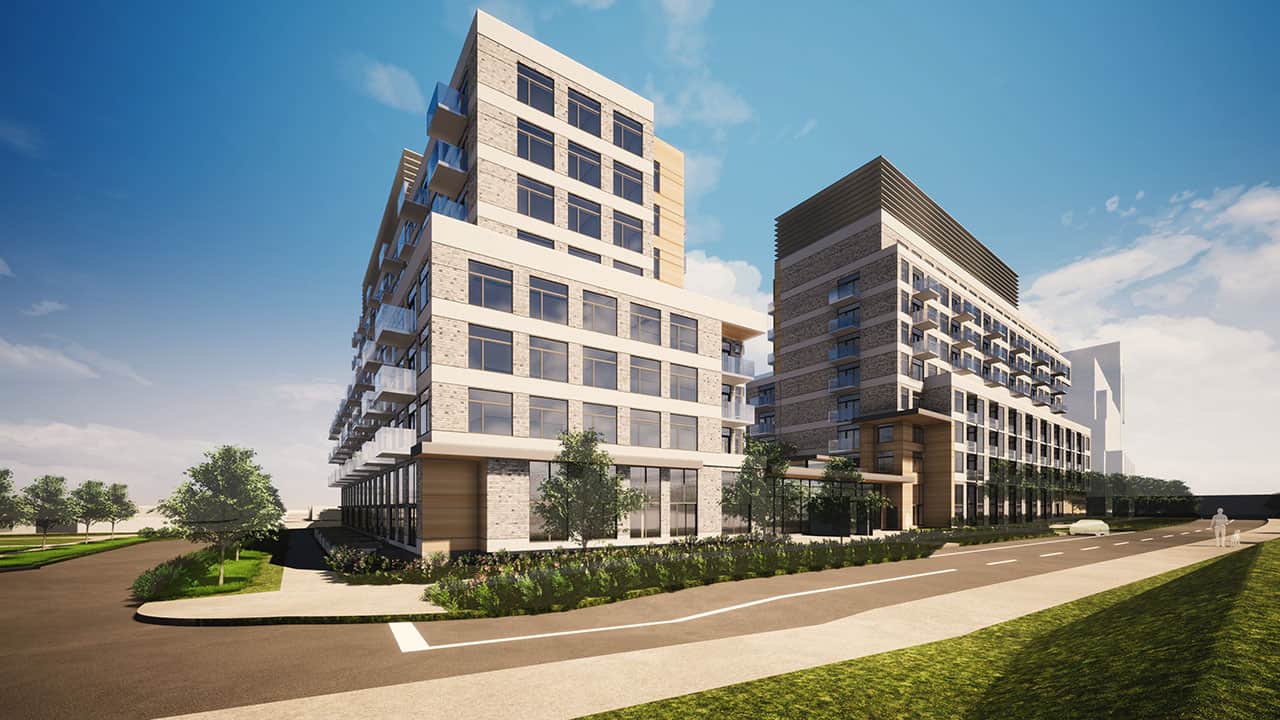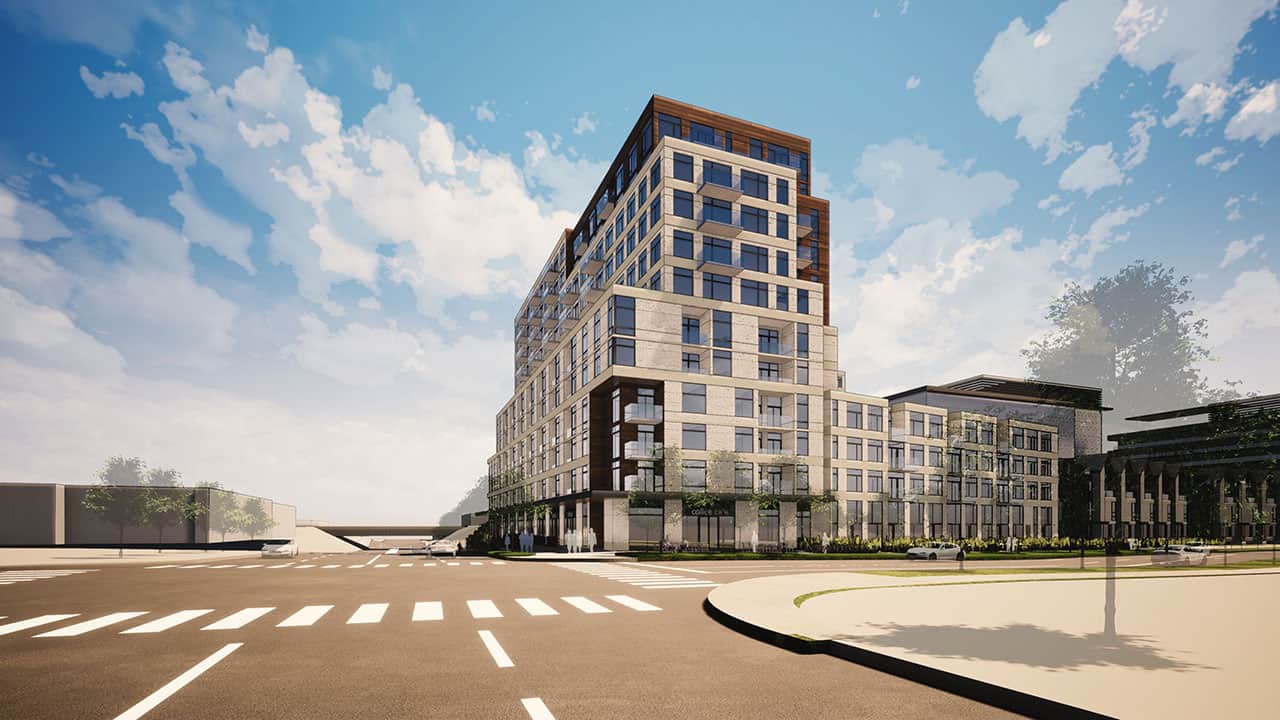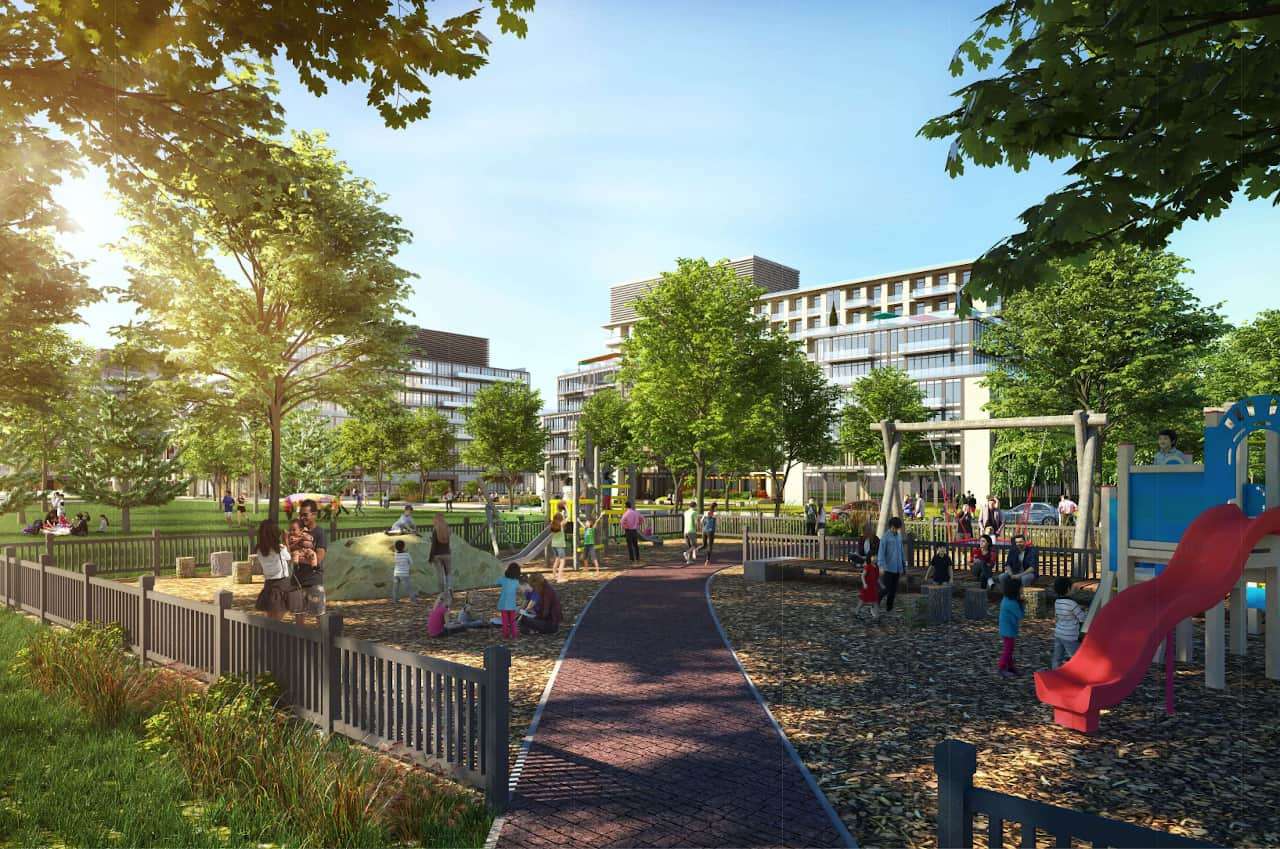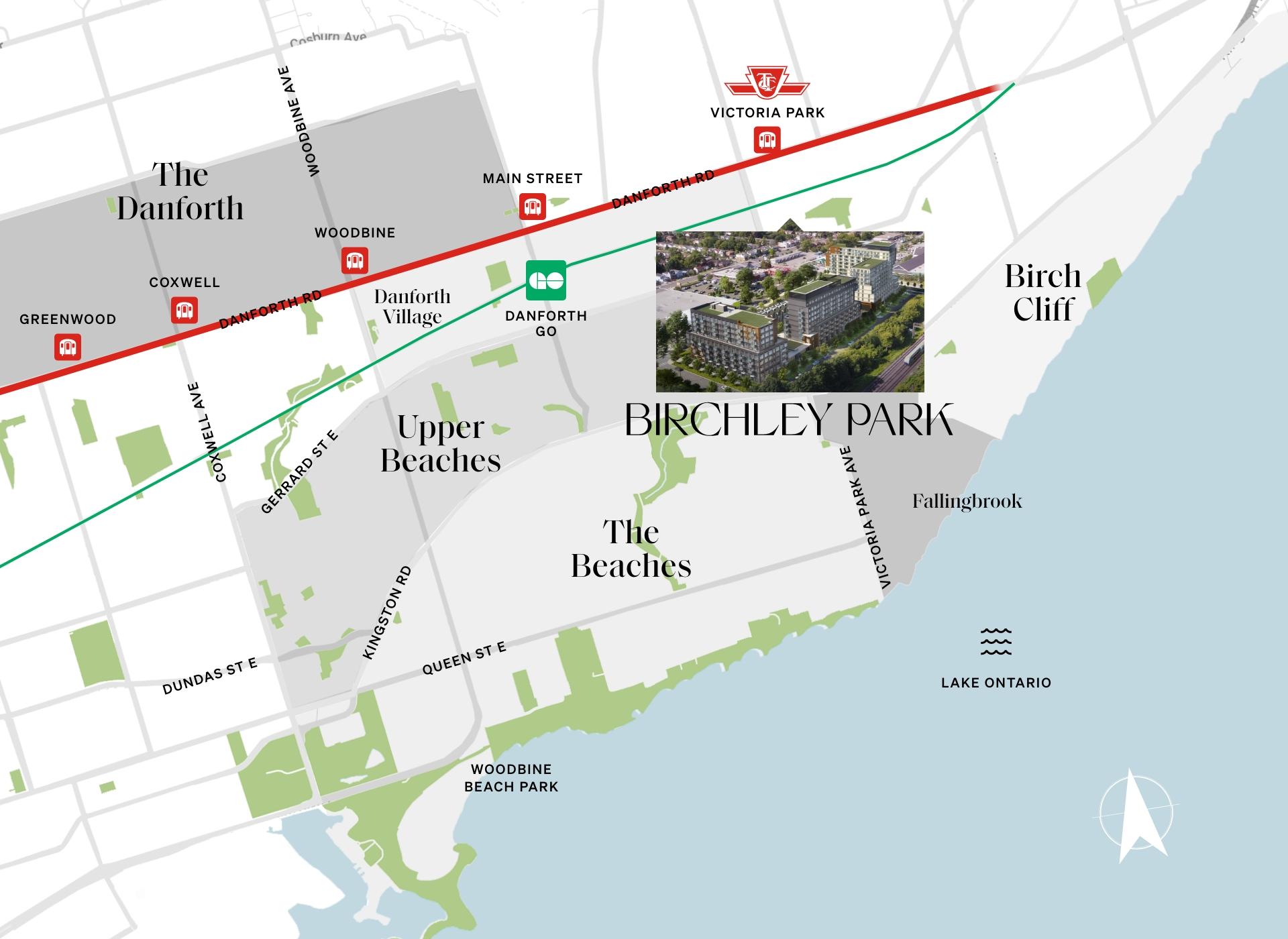
Birchley park
PRICES STARTING FROM $499,900's
Birchley Park Condos is a new modern condominium and townhome development in Scarborough. This pre-construction project by Diamond Kilmer Developments is located at 411 Victoria Park Ave , the northeast corner of Victoria Park and Gerrard Street East in Birch Cliff neighbourhood. This project will transform this area from a vacant site into a transit-oriented, mixed-use community that will include a mix of condo suites, spacious townhomes and affordable housing.
Pricing Starting From $499,900!
Birchley park Details
Developer: Diamond Kilmer Developments
Address: 411 Victoria Park Ave, Scarborough
Nearest Intersection: Gerrard St E & Victoria Park Ave
Occupancy: August 2026
Pricing: Starting From $499,900
Storeys/Suites: Two 12-Storey Condos // 22 Back-to-Back Towns // 665 Suites
Suite Types: Jr. One Bedroom – Three Bedroom Suites
Suite Sizes: 413 sq ft – 862 sq ft
Maintenance Fees: Approx. $0.69/sq ft (Includes gas, geothermal heating and cooling + $60 LiveWell Smart Home & bulk internet)
Deposit Structure: $10,000 on Signing // 5% Minus $10,000 in 30 Days // 2.5% in 180 days // 2.5% on May 1, 2024 // 2.5% on May 1, 2025 // 2.5% in 900 Days // 5% on Occupancy
Deposit Structure for 3 Bedroom Suites: $10,000 on Signing // 5% Minus $10,000 in 30 Days // 5% on May 1, 2024 // 5% on May 1, 2025 // 5% on Occupancy
Suite Finishes: Laminate or Vinyl Flooring in Main Living Areas, Quartz Kitchen Countertops, Ceramic Tile Backsplash, Energy-Efficient 24”or 30” Stainless Steel Refrigerator (as per plan), 24” Stainless Steel Slide-In Range, 24” Hood Fan, Energy-Efficient 24” Panelled Dishwasher, 24” Built-In Microwave, In-Suite White Stacked Washer & Dryer
- Builder (s) : Diamond Kilmer Developments
- Architect(s): TACT Architecture
- Interior Designer(s): TBA
Landscape Architect: The MBTW Group
Engineering: Husson Engineering + Management, Urbantech Engineering Inc, SLR Consulting Limited, JSW + Associate, Jablonsky, Ast and Partners
Planning: Bousfields
Site Services: Holding Jones Vanderveen
Transportation & Infrastructure: BA Consulting Group Ltd.
Other: Menard Canada Inc.
Amenities
-
Games Lounge
-
Kids Zone
-
Basketball Half-Court
-
Coworking Lounge
-
Private Dining & Catering Kitchen
-
Event Lounge
-
Outdoor Dining with BBQs
-
Fire Terrace
-
Pet Relief
-
Outdoor Fitness
-
Flex Green Space with Hammocks
-
Glamping Domes
-
Sundeck & Private Cabanas
-
Four-Season Wellness Spa
-
Pet Spa
-
Fitness Centre
-
Cabana Lounge
-
Sauna
-
Yoga Studio
-
Mail Room & Lounge
-
Tech Lounge
- Travelling throughout the city could not get anymore convenient! Residents are perfectly placed just an 8 minute walk from Victoria Park Station which seamlessly transports passengers to downtown Toronto’s Bloor-Yonge Station in just 15 minutes! Residents will also be a quick 4 minute drive from the Danforth GO Station all while being steps from multiple TTC Streetcar and Bus Routes
- Residents will also be within close proximity from the future Danforth & Pape Ontario Line Station! The new Ontario Line will travel 15 km across Toronto, seamlessly connecting Ontario Place all the way to the Science Centre and is set to be completed in 2027
- A highly desirable location just steps from Danforth Village which features an incredible assortment of Big Box Stores, Restaurants, Shops and Services such as: Lowe’s Home Improvement, Bulk Barn, Metro, Staples, Loblaws, FreshCo and more!
- The Danforth neighbourhood is a very bike-friendly community with the recent addition of over 15 km of bike lanes stretching from Broadview Ave to Dawes Rd. Cycling throughout the city will only get better as TO ACTIVE continue to build the cross-town “spine” west to Bloor and Yonge
- Minutes from Woodbine Park & Beach which is Toronto’s most popular spot along the lake! Woodbine Beach is the largest of the four beaches that line the lake spanning 15.2 hectares and provides fun outdoor activities from beach volleyball, bike trails, picnic areas to a playground
- Birchley Park is being developed by a highly reputable developer, Diamond Kilmer Developments, who are responsible for the completion of over 25 projects and 18,000 homes!
REGISTER TO GET PRICING & FLOOR PLANS FOR Birchley park
POPULAR FEEDS

Calgary vs. Ontario: Unveiling the Real Estate Landscape for Your Dream Home
The Canadian housing market offers a diverse range of opportunities, and choosing the right…
 Jul 11, 2024
Jul 11, 2024 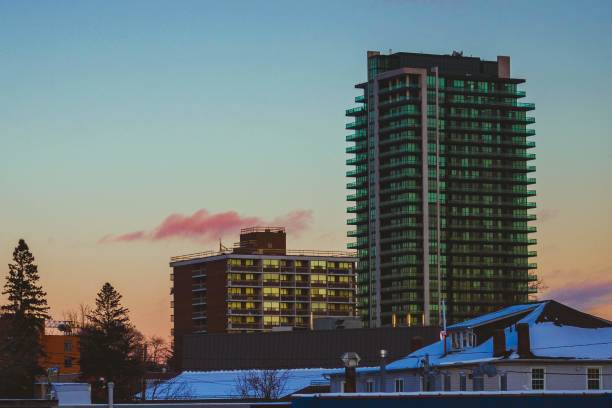
All You Need to Know About New Condos in Brampton
It's possible to live in a condominium at a reasonable price and enjoy a…
 Apr 20, 2022
Apr 20, 2022 
Real Estate Investment Guide & Trends for 2022
This epidemic, from the outset, has defied almost every economic forecast. Astonishingly, businesses, restaurants,…
 Apr 4, 2022
Apr 4, 2022 
Why Pre-Construction Condos Are The Best Investment?
Buyers of new condos will be pleased to learn that pre-construction condo sales have…
 Apr 3, 2022
Apr 3, 2022 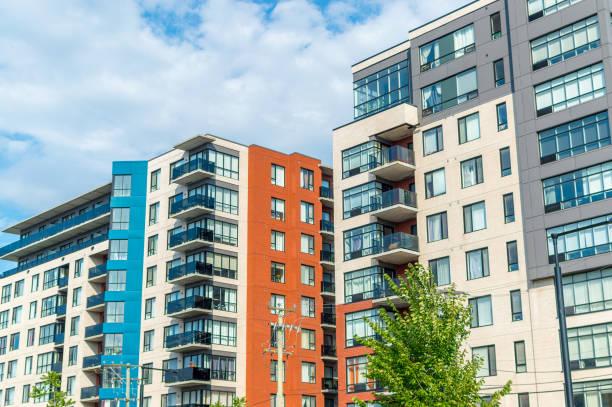
Pre Construction Condominium Investments: Your Complete Guide
A lot of investors are rapidly driving towards the real estate market and there…
 Apr 3, 2022
Apr 3, 2022 
Developer Approved Platinum VIP Brokers
Absolute First Access to Pricing and Floorplans
The Very Best Incentives & Promotions
Extended Deposit Structure
Capped Development Levies
Right of Assignment
Free Lawyer Review of your Purchase Agreement
Free Mortgage Arrangements
Featured Development
Prices From $700,000's
Estimate Completion : 2022
Marbella condos
Toronto, Ontario
Marbella Condominium will offer the very best in sophisticated living.…..
view DetailsPrices From $584,990's
Estimate Completion : 2025
Connectt condos
Toronto, Ontario
CONNECTT Condos is a new mixed-use residential development by Lindvest…..
view DetailsPrices From $329,990's
Estimate Completion : 2023
UC tower 2
Toronto, Ontario
U.C. Tower 2 is a new condo and townhouse development…..
view DetailsPrices From $500's
Estimate Completion : 2027
Stella 2 condos
Toronto, Ontario
This new condominium is the second phase of the existing…..
view DetailsPrices From $451,900's
Estimate Completion : 2025
Duo condos
Toronto, Ontario
Introducing Duo, an exciting new condominium coming soon to Steeles Ave W…..
view DetailsPrices From $794,990's
Estimate Completion : 2026
Natures grand
Toronto, Ontario
Nature’s Grand is an exciting new townhouse and single-family home…..
view DetailsPrices From $486,900's
Estimate Completion : 2025
The wilmot
Toronto, Ontario
The Wilmot is a new condo development by WP Development…..
view DetailsPrices From $485,900's
Estimate Completion : 2023
Kindred condos
Toronto, Ontario
Kindred Condos is a new luxury condominium development by The…..
view DetailsPrices From $614,990's
Estimate Completion : 2025
Westline condos
Toronto, Ontario
WestLine is a new high-rise condominium tower by CentreCourt Developments…..
view Details
