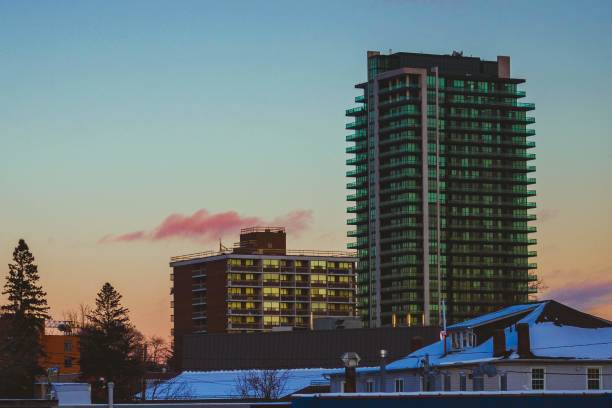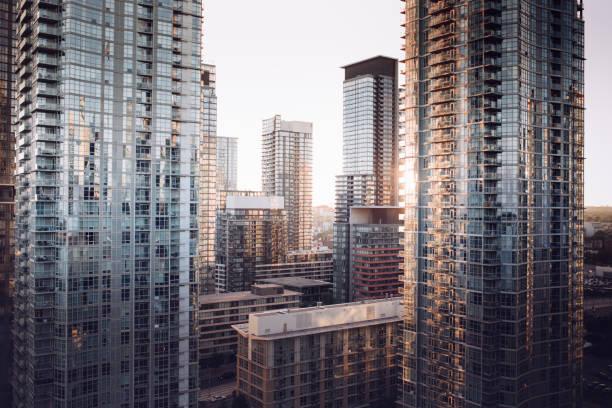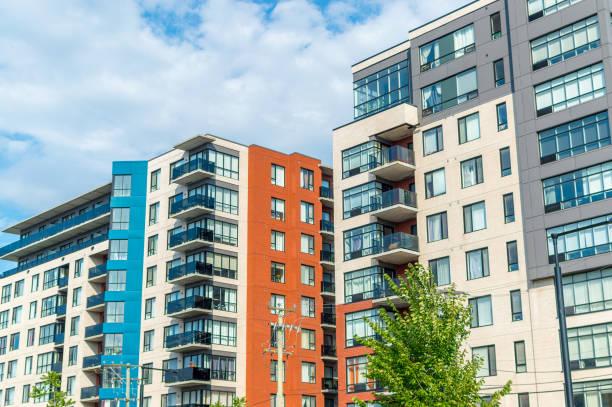
Pinnacle toronto east
PRICES STARTING FROM $600,000's
Located in Toronto’s East End at Sheppard Ave & Warden, Pinnacle Toronto East offers larger suites and amenities destined to provide residents with an extraordinary lifestyle. With its close proximity to Scarborough Town Centre & Fairview Mall, convenient access to public transportation like the Don Mills Subway Station and Agincourt GO Station, and just moments from Highways 401, 404 & the DVP – Pinnacle Toronto East is a development that should surely spark your interest!
Pricing Starting From The $600s!
Pinnacle toronto east Details
Nearest Intersection: Sheppard Ave E & Warden Ave
Pricing: Starting From The $600s
Occupancy: September 2023
Storeys / Suites: Two Towers – 30 Storeys / 796 Suites Total
Suite Types: One Bedroom – Three Bedroom + Den Suites
Suite Sizes: 725 sq ft – 1,308 sq ft
Maintenance Fees: $0.54 / sq ft + Hydro
Parking: 1 Parking Space Included
Locker: 1 Locker Included
Deposit Structure: $5,000 on Signing // 5% Minus $5,000 in 30 Days // 5% in 180 Days // 5% in 365 Days // 5% on Occupancy
Incentives: Platinum VIP Pricing & Floor Plans, First Access to the Best Availability, Assignment, Property Management & Leasing Services Available, Free Lawyer Review of Your Purchase Agreement, Free Mortgage Arrangements, 1 Parking & 1 Locker Included
- Builder (s) : Pinnacle International
- Architect(s): IBI Group
- Interior Designer(s): Tanner Hill and Associates
Builder: City Core Developments
Landscape Architect: NAK Design Group
Engineering: Masongsong Associates Engineering Ltd
HVAC: Unilux HVAC Industries Inc.
Marketing & Press: 52 Pick-Up, Brandon Communications
Amenities
-
24 Hour Concierge
-
Outdoor Swimming Pool & Hot Tub
-
Party Room
-
Outdoor Terrace with BBQ Areas
-
Fully Equipped Exercise Room
-
Serene Yoga Room
-
Sports Lounge
-
Kid’s Play Area
-
Library
-
Dining Room/Board Room
-
Laminate Flooring
-
Quartz Kitchen Countertops
-
Stainless Steel Kitchen Appliances
-
Stacked Washer and Dryer & More
- Perfectly located for all of your transportation needs — Steps outside your door from multiple TTC Bus Routes, 5 Minutes from the Agincourt GO Station, and 5 Minutes from the Don Mills Subway Station where in 4 short stops will connect you to the Yonge-University Line — the opportunities to travel throughout the city are endless
- You are also just 7 Minutes from the Scarborough Town Centre, the largest shopping centre in Toronto’s east end, featuring 250+ stores & services for you to enjoy and also gives you access to the Scarborough Centre Subway Station
- Only 5 Minutes from CF Fairview Mall showcasing a collection of over 160 stores and services, premium, casual restaurants and cinemas
- Just 2 Minutes from Highway 401 connecting you to Highway 404 & The Don Valley Parkway in less than 5 Minutes
- 10 Minutes from Centennial College, 9 Minutes from Seneca College & 12 Minutes from the University of Toronto Scarborough Campus
- Travelling 6 Minutes down Sheppard Ave E brings you to the East Don Parkland where you will have access to multiple parks that string along the Don River such as Villaways Park, Havenbrook Park, Betty Sutherland Trail Park & Much More
- Pinnacle Toronto East is being developed by a trusted developer, Pinnacle International, one of North America’s leading builders of luxury condominium residences, master-planned communities, hotels and commercial developments with over 40 years of experience
REGISTER TO GET PRICING & FLOOR PLANS FOR Pinnacle toronto east
POPULAR FEEDS

Calgary vs. Ontario: Unveiling the Real Estate Landscape for Your Dream Home
The Canadian housing market offers a diverse range of opportunities, and choosing the right…
 Jul 11, 2024
Jul 11, 2024 
All You Need to Know About New Condos in Brampton
It's possible to live in a condominium at a reasonable price and enjoy a…
 Apr 20, 2022
Apr 20, 2022 
Real Estate Investment Guide & Trends for 2022
This epidemic, from the outset, has defied almost every economic forecast. Astonishingly, businesses, restaurants,…
 Apr 4, 2022
Apr 4, 2022 
Why Pre-Construction Condos Are The Best Investment?
Buyers of new condos will be pleased to learn that pre-construction condo sales have…
 Apr 3, 2022
Apr 3, 2022 
Pre Construction Condominium Investments: Your Complete Guide
A lot of investors are rapidly driving towards the real estate market and there…
 Apr 3, 2022
Apr 3, 2022 
Developer Approved Platinum VIP Brokers
Absolute First Access to Pricing and Floorplans
The Very Best Incentives & Promotions
Extended Deposit Structure
Capped Development Levies
Right of Assignment
Free Lawyer Review of your Purchase Agreement
Free Mortgage Arrangements
Featured Development
Prices From $700,000's
Estimate Completion : 2022
Marbella condos
Toronto, Ontario
Marbella Condominium will offer the very best in sophisticated living.…..
view DetailsPrices From $584,990's
Estimate Completion : 2025
Connectt condos
Toronto, Ontario
CONNECTT Condos is a new mixed-use residential development by Lindvest…..
view DetailsPrices From $329,990's
Estimate Completion : 2023
UC tower 2
Toronto, Ontario
U.C. Tower 2 is a new condo and townhouse development…..
view DetailsPrices From $500's
Estimate Completion : 2027
Stella 2 condos
Toronto, Ontario
This new condominium is the second phase of the existing…..
view DetailsPrices From $451,900's
Estimate Completion : 2025
Duo condos
Toronto, Ontario
Introducing Duo, an exciting new condominium coming soon to Steeles Ave W…..
view DetailsPrices From $794,990's
Estimate Completion : 2026
Natures grand
Toronto, Ontario
Nature’s Grand is an exciting new townhouse and single-family home…..
view DetailsPrices From $486,900's
Estimate Completion : 2025
The wilmot
Toronto, Ontario
The Wilmot is a new condo development by WP Development…..
view DetailsPrices From $485,900's
Estimate Completion : 2023
Kindred condos
Toronto, Ontario
Kindred Condos is a new luxury condominium development by The…..
view DetailsPrices From $614,990's
Estimate Completion : 2025
Westline condos
Toronto, Ontario
WestLine is a new high-rise condominium tower by CentreCourt Developments…..
view Details










