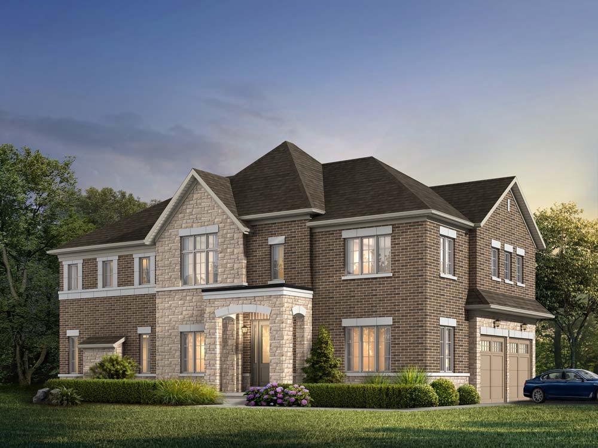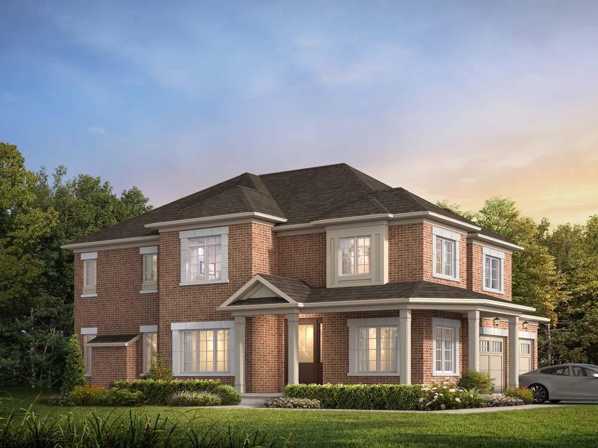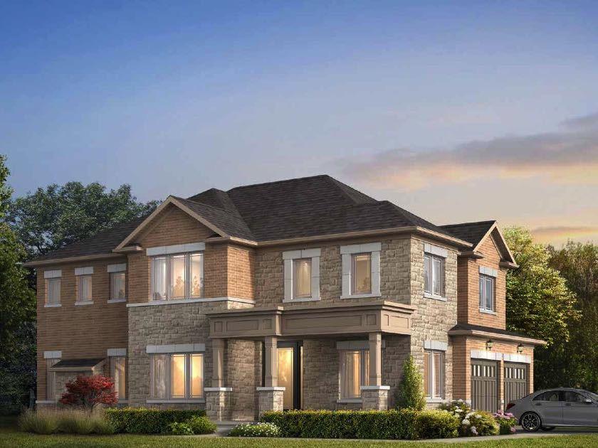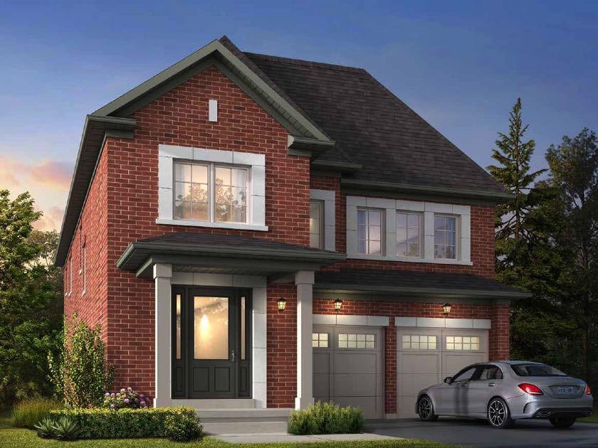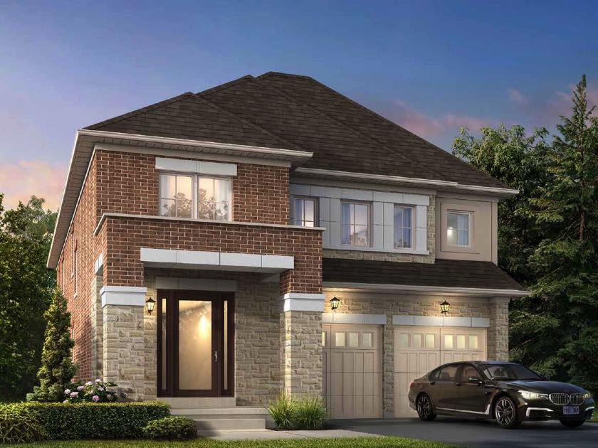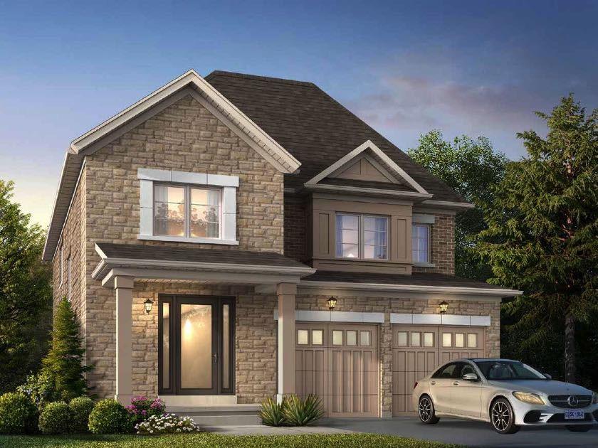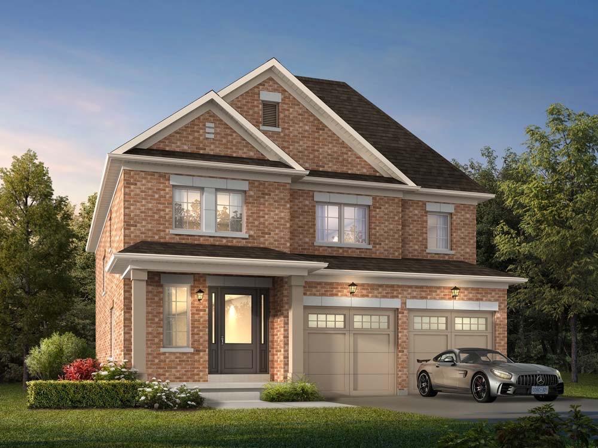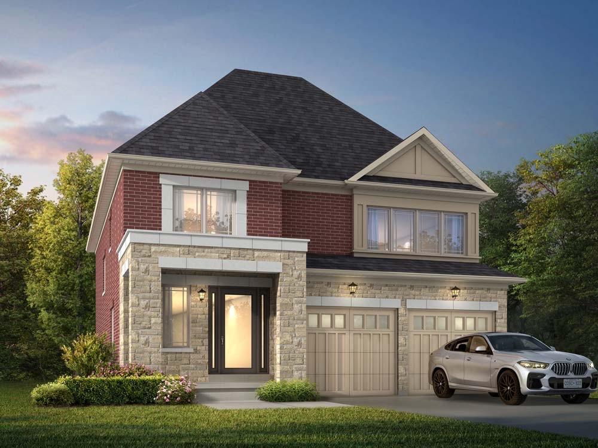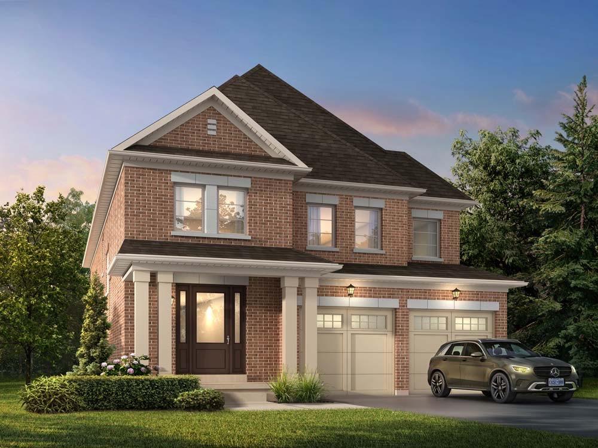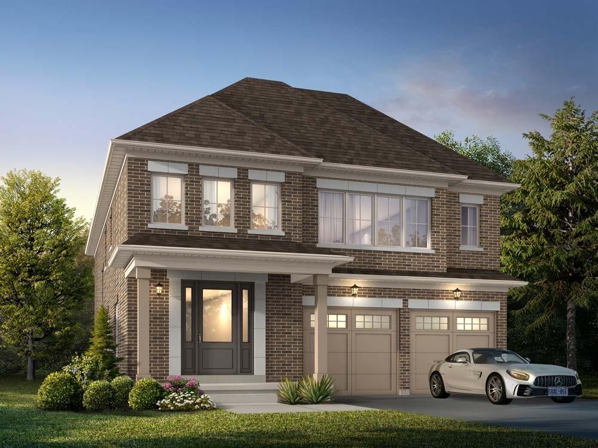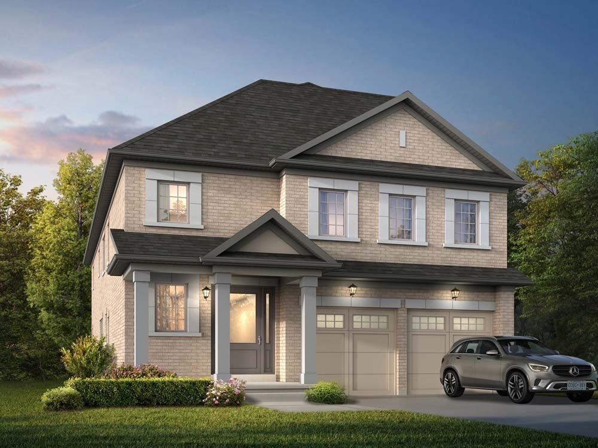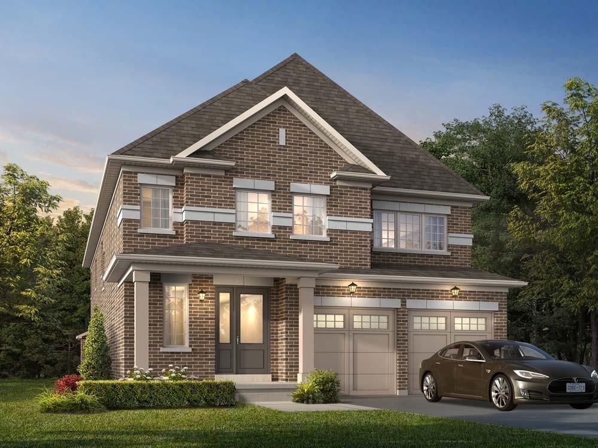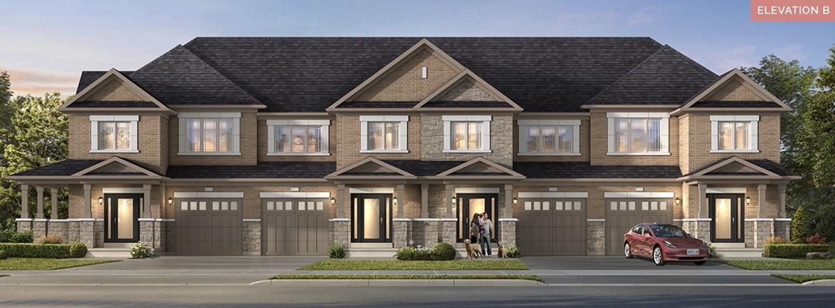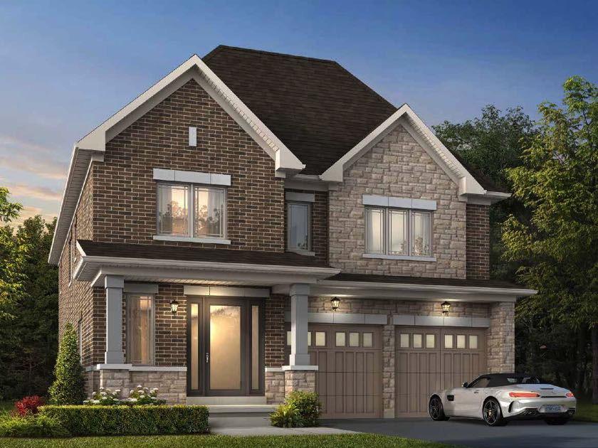
Sweetbriar homes
PRICES STARTING FROM $960,000's
Situated at Fourth Line & Louis St. Laurent Ave in Milton, Sweetbriar Homes, developed by Coscorp Inc., epitomizes the essence of community living by harmonizing Milton’s natural allure with bustling urban opportunities. Offering a distinctive residential experience, Sweetbriar presents an array of thoughtfully designed homes, from intimate townhouses to expansive single-family residences, all reflecting a commitment to excellence in quality, functionality, and elegance. Residents are treated to a serene environment that seamlessly integrates the tranquility of nature with the vibrancy of city life, embodying a perfect blend of both worlds.
Sweetbriar homes Details
Address: Fourth Line & Louis St. Laurent Ave, Milton
Pricing: Towns Starting From The $960,000s // Detached Homes Starting From The $1.3 Millions
Occupancy: 2026
Home Types: Towns & 38′ Detached Homes
Square Footage: 1,637 sq ft – 3,336 sq ft
Deposit Structures
Towns: $35,000 on Signing // $25,000 in 30 Days // $20,000 in 60 Days // $20,000 in 90 Days
38′ Detached Homes: $35,000 on Signing // $35,000 in 30 Days // $35,000 in 60 Days // $35,000 in 90 Days
- Builder (s) : Coscorp Inc.
- Architect(s): TBA
- Interior Designer(s): TBA
- Towns: $5,000 Bonus Decor Dollars, Engineered Hardwood Flooring on Main Floor, Stainless Steel Appliances Included, Hard Surface Countertops in Kitchen, Undermount Sink in Kitchen, Stained Oak Staircase and Handrail, Heat Recovery Ventilation System, Rough in for Electrical Vehicle Charging Station, Stainless Steel Exhaust Fan
- 38′ Detached Homes: $10,000 Bonus Decor Dollars, Engineered Hardwood Flooring on Main Floor, 2nd Floor Hallways, Glass Shower Door Enclosure on Primary Bedroom Ensuite, Hard Surface Countertops in Kitchen, Stained Oak Staircase and Handrail, Heat Recovery Ventilation System, Rough in for Electrical Vehicle Charging Station, Stainless Steel Exhaust Fan, Smooth Ceilings on Main Floor, 200 Amp Electrical Service
- Scenic Location: Sweetbriar is nestled within the picturesque Niagara Escarpment in Milton, offering residents a beautiful natural backdrop.
- Convenient Access: Located in the heart of the Greater Toronto Area (GTA), residents have easy access to both Milton’s lively atmosphere and the broader offerings of the GTA.
- Excellent Connectivity: Residents enjoy seamless access to major highways and public transportation options, making commutes and travel convenient and efficient.
- Abundant Amenities: Milton offers top-tier schools, modern recreational facilities, and access to the stunning Niagara Escarpment and Bruce Trail, providing residents with a diverse range of city conveniences and small-town charm.
REGISTER TO GET PRICING & FLOOR PLANS FOR Sweetbriar homes
POPULAR FEEDS

Calgary vs. Ontario: Unveiling the Real Estate Landscape for Your Dream Home
The Canadian housing market offers a diverse range of opportunities, and choosing the right…
 Jul 11, 2024
Jul 11, 2024 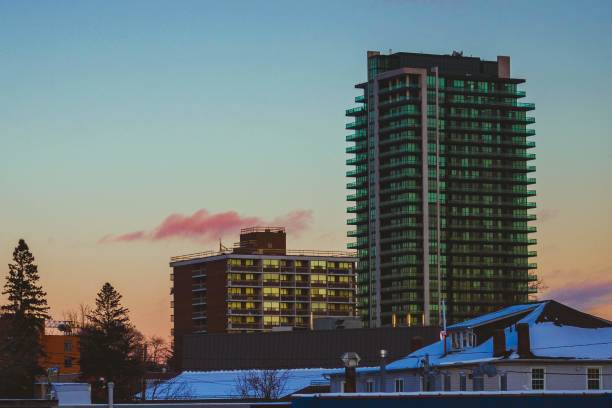
All You Need to Know About New Condos in Brampton
It's possible to live in a condominium at a reasonable price and enjoy a…
 Apr 20, 2022
Apr 20, 2022 
Real Estate Investment Guide & Trends for 2022
This epidemic, from the outset, has defied almost every economic forecast. Astonishingly, businesses, restaurants,…
 Apr 4, 2022
Apr 4, 2022 
Why Pre-Construction Condos Are The Best Investment?
Buyers of new condos will be pleased to learn that pre-construction condo sales have…
 Apr 3, 2022
Apr 3, 2022 
Pre Construction Condominium Investments: Your Complete Guide
A lot of investors are rapidly driving towards the real estate market and there…
 Apr 3, 2022
Apr 3, 2022 
Developer Approved Platinum VIP Brokers
Absolute First Access to Pricing and Floorplans
The Very Best Incentives & Promotions
Extended Deposit Structure
Capped Development Levies
Right of Assignment
Free Lawyer Review of your Purchase Agreement
Free Mortgage Arrangements
Featured Development
Prices From $700,000's
Estimate Completion : 2022
Marbella condos
Milton, Ontario
Marbella Condominium will offer the very best in sophisticated living.…..
view DetailsPrices From $584,990's
Estimate Completion : 2025
Connectt condos
Milton, Ontario
CONNECTT Condos is a new mixed-use residential development by Lindvest…..
view DetailsPrices From $329,990's
Estimate Completion : 2023
UC tower 2
Milton, Ontario
U.C. Tower 2 is a new condo and townhouse development…..
view DetailsPrices From $500's
Estimate Completion : 2027
Stella 2 condos
Milton, Ontario
This new condominium is the second phase of the existing…..
view DetailsPrices From $451,900's
Estimate Completion : 2025
Duo condos
Milton, Ontario
Introducing Duo, an exciting new condominium coming soon to Steeles Ave W…..
view DetailsPrices From $794,990's
Estimate Completion : 2026
Natures grand
Milton, Ontario
Nature’s Grand is an exciting new townhouse and single-family home…..
view DetailsPrices From $486,900's
Estimate Completion : 2025
The wilmot
Milton, Ontario
The Wilmot is a new condo development by WP Development…..
view DetailsPrices From $485,900's
Estimate Completion : 2023
Kindred condos
Milton, Ontario
Kindred Condos is a new luxury condominium development by The…..
view DetailsPrices From $614,990's
Estimate Completion : 2025
Westline condos
Milton, Ontario
WestLine is a new high-rise condominium tower by CentreCourt Developments…..
view Details