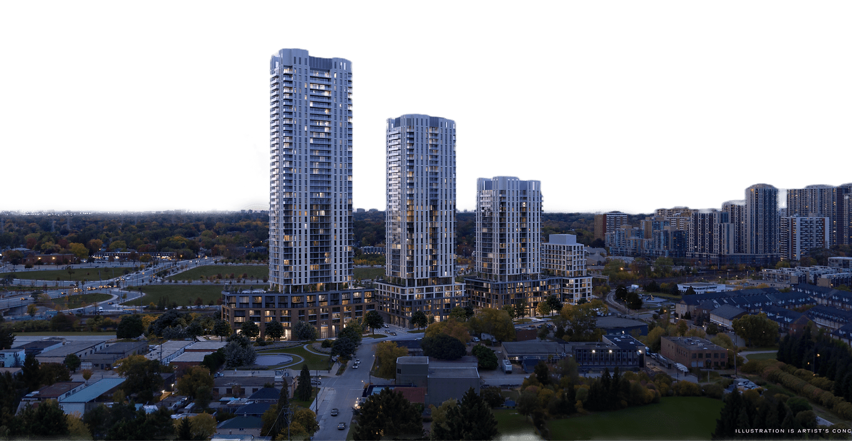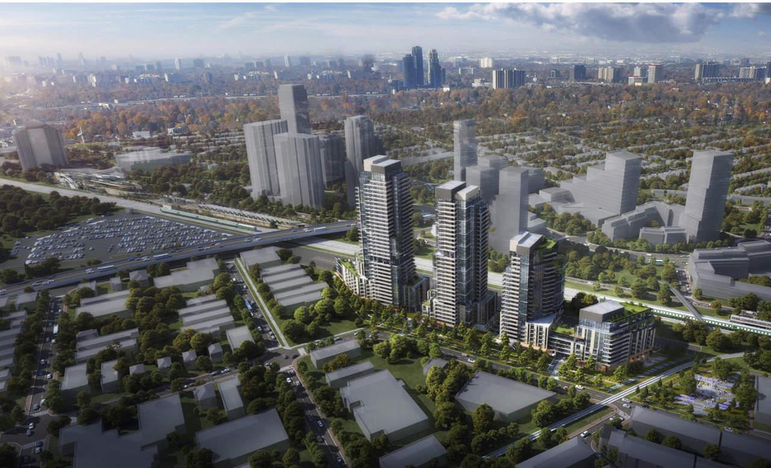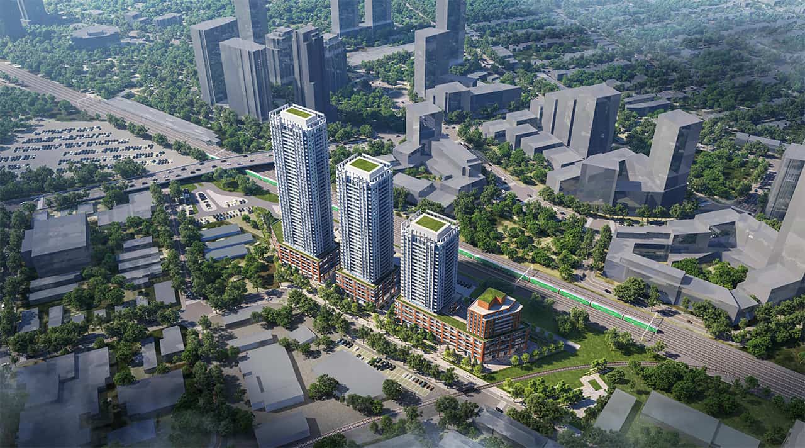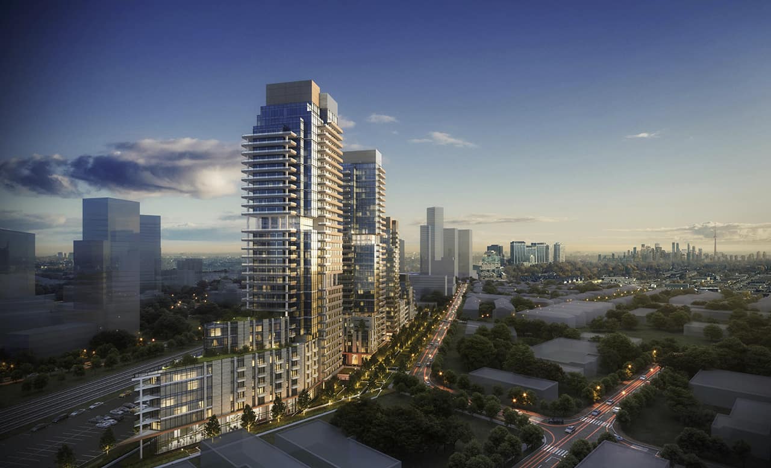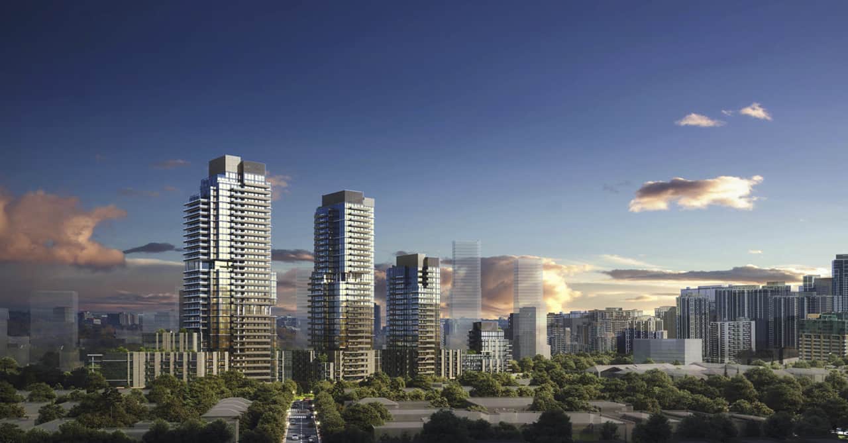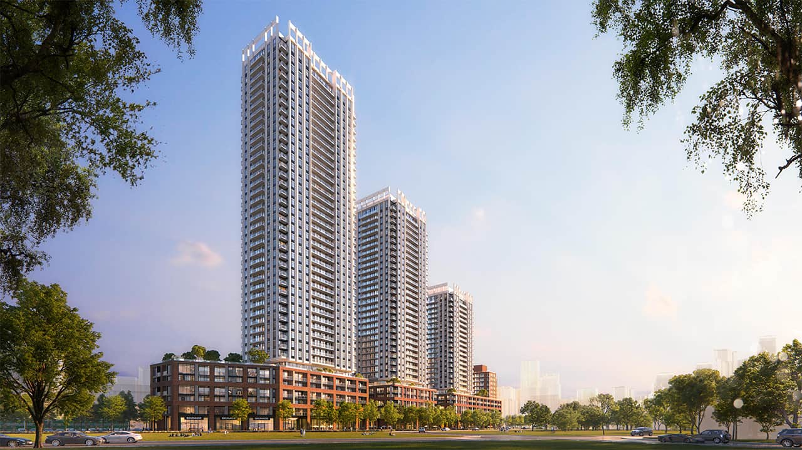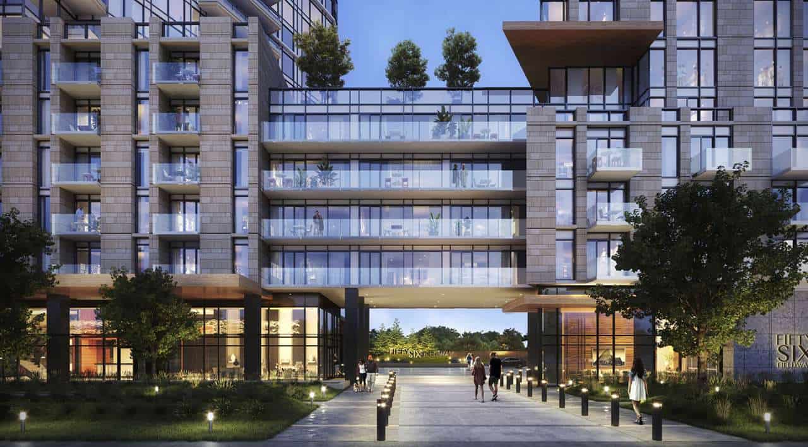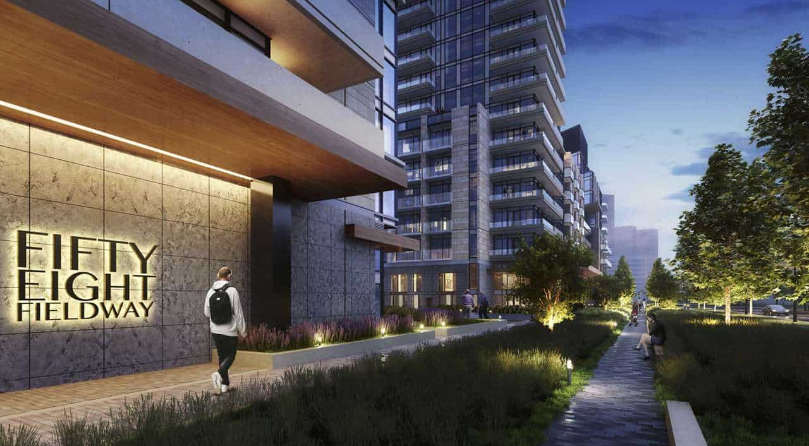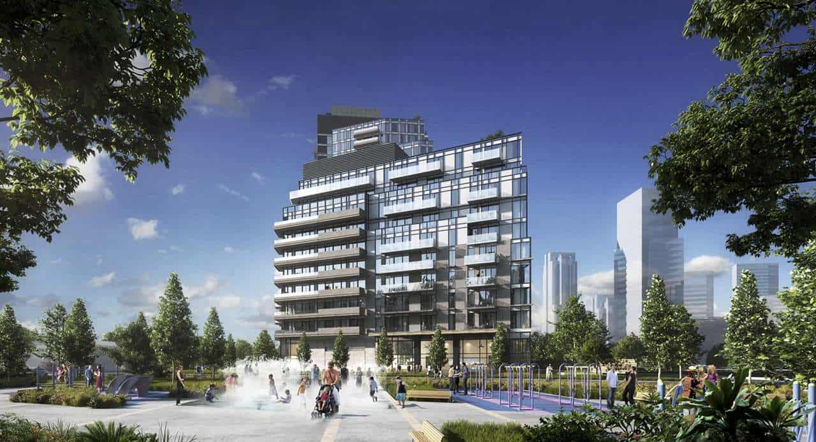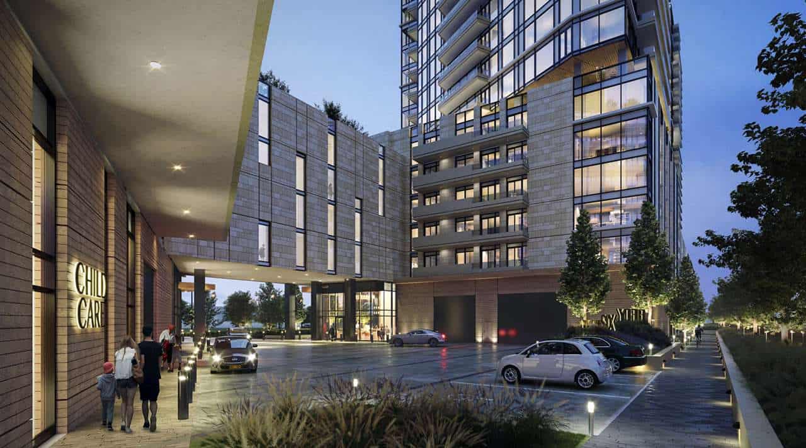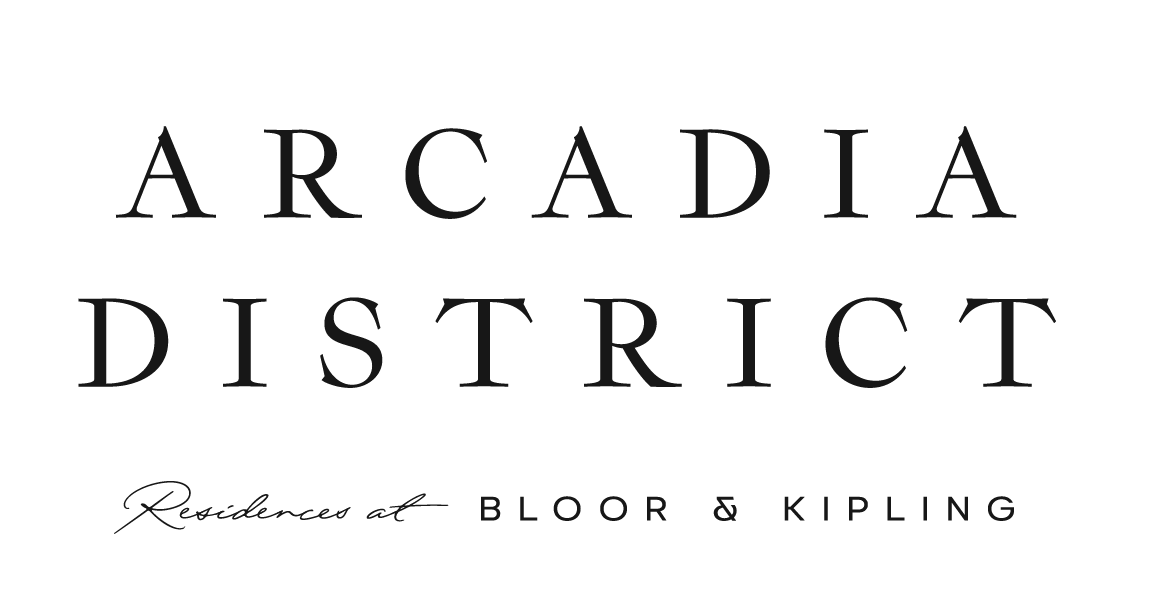
Arcadia district condos
PRICES STARTING FROM $557,990's
Arcadia District Condos, a pioneering venture by EllisDon Developments in Etobicoke’s Islington City Centre, is set to redefine modern living with its four-tower mixed-use complex. Boasting a range of 1,400 residential units spread across towers spanning 12 to 42 storeys, this innovative project at 60 Fieldway Rd promises a comprehensive urban lifestyle experience. The development, unfolding in three phases, will introduce a diverse array of residences, from studios to spacious three-bedroom suites. Phase 1, standing tall at 34 storeys, will offer 405 units, while Phase 2 will soar to 42 storeys. Phase 3 will showcase two distinct towers, reaching heights of 12 and 23 storeys respectively, adding further dynamism to this vibrant community hub located near the junction of Kipling Ave and Bloor St W.
Arcadia district condos Details
Building Type: Condominium
Ownership: Condominium
Building Status: Pre-construction
Selling Status: Platinum Access
Storeys: 35
Suites: 1149
Suite Type: Studio – 3
Suite Size: 387 – 1,084
Price: $557,990 – $1,140,990
Cost of Parking: $75,000
Cost of EV Parking: $85,000
Parking Availability: For units 675 sq. ft. & larger
Cost of Locker: $7,500
Locker Availability: Waitlist
Maintenance Fee: $0.69/sq.ft.
Notes: Hydro, Water, Heating/Cooling metered separately
Lawyer: Owens Wright LLP, In Trust
- Builder (s) : EllisDon Developments
- Architect(s): TACT Architecture
- Interior Designer(s): TBA
Deposit Structure: 10% DEPOSIT STRUCTURE
$10,000 Bank Draft on Signing // Balance to 5% in 30 days // 5% in 2025 // Additional 10% Due on Occupancy
INCENTIVES:
Up to $45,000 Credit on Closing
Right to Lease During Occpuancy**
3.25% Interest on all your deposits
Capped Development Charges
1 Bedroom + Den & Smaller – Capped at $15,500 $12,000
2 Bedroom & Larger – Capped at $19,000 $16,000
Luxury Vinyl Plank Flooring ($4,000 Upgrade Value Included)
Luxury SMEG Kitchen Appliance Package
- Multiple Towers, Three Phases: Enjoy the dynamic living experience with four towers spread across three phases, offering a variety of living options.
- Abundant Amenities: Access to a rooftop pool, over 60,000 sq. ft. of private amenity club, retail/commercial space, and a daycare, ensuring a convenient and vibrant lifestyle.
- Community Living: Residents can use amenities across all towers and benefit from retail and daycare facilities, fostering a strong sense of community.
- Arcadia Park: Enjoy green space with a 26,000 sq. ft. Arcadia Park within the development.
- Suite Variety: Choose from a wide range of suite sizes and layouts, including studio, one, two, and three-bedroom units.
- Modern Features: Enjoy modern living with high-end kitchen appliances, quartz countertops, and 1Valet smart building software for convenience and comfort.
- Convenient Location: Situated in Islington City Centre, with excellent transit options including proximity to Kipling Station and Islington subway station, making commuting a breeze.
- Urban Amenities: Enjoy easy access to shops, restaurants, parks, and major retailers such as Shoppers Drug Mart, Ikea, and Costco.
- Nearby Entertainment: Explore nearby entertainment options like Sherway Gardens mall, restaurants, and parks like Tom Riley Park and the waterfront for leisure activities.
- Investment Opportunity: With the area undergoing rapid development and expansion, Arcadia District Condos present a promising investment opportunity.
REGISTER TO GET PRICING & FLOOR PLANS FOR Arcadia district condos
POPULAR FEEDS

Calgary vs. Ontario: Unveiling the Real Estate Landscape for Your Dream Home
The Canadian housing market offers a diverse range of opportunities, and choosing the right…
 Jul 11, 2024
Jul 11, 2024 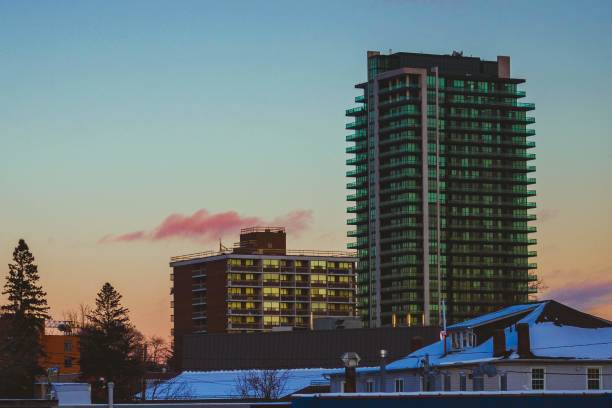
All You Need to Know About New Condos in Brampton
It's possible to live in a condominium at a reasonable price and enjoy a…
 Apr 20, 2022
Apr 20, 2022 
Real Estate Investment Guide & Trends for 2022
This epidemic, from the outset, has defied almost every economic forecast. Astonishingly, businesses, restaurants,…
 Apr 4, 2022
Apr 4, 2022 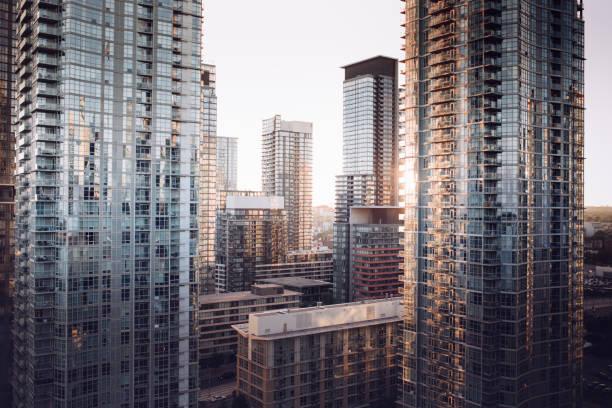
Why Pre-Construction Condos Are The Best Investment?
Buyers of new condos will be pleased to learn that pre-construction condo sales have…
 Apr 3, 2022
Apr 3, 2022 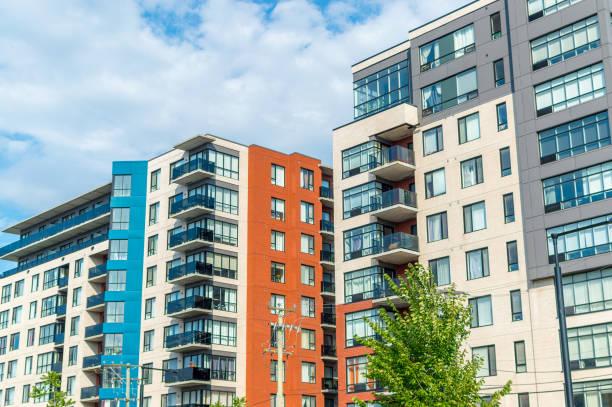
Pre Construction Condominium Investments: Your Complete Guide
A lot of investors are rapidly driving towards the real estate market and there…
 Apr 3, 2022
Apr 3, 2022 
Developer Approved Platinum VIP Brokers
Absolute First Access to Pricing and Floorplans
The Very Best Incentives & Promotions
Extended Deposit Structure
Capped Development Levies
Right of Assignment
Free Lawyer Review of your Purchase Agreement
Free Mortgage Arrangements
Featured Development
Prices From $700,000's
Estimate Completion : 2022
Marbella condos
Toronto, Ontario
Marbella Condominium will offer the very best in sophisticated living.…..
view DetailsPrices From $584,990's
Estimate Completion : 2025
Connectt condos
Toronto, Ontario
CONNECTT Condos is a new mixed-use residential development by Lindvest…..
view DetailsPrices From $329,990's
Estimate Completion : 2023
UC tower 2
Toronto, Ontario
U.C. Tower 2 is a new condo and townhouse development…..
view DetailsPrices From $500's
Estimate Completion : 2027
Stella 2 condos
Toronto, Ontario
This new condominium is the second phase of the existing…..
view DetailsPrices From $451,900's
Estimate Completion : 2025
Duo condos
Toronto, Ontario
Introducing Duo, an exciting new condominium coming soon to Steeles Ave W…..
view DetailsPrices From $794,990's
Estimate Completion : 2026
Natures grand
Toronto, Ontario
Nature’s Grand is an exciting new townhouse and single-family home…..
view DetailsPrices From $486,900's
Estimate Completion : 2025
The wilmot
Toronto, Ontario
The Wilmot is a new condo development by WP Development…..
view DetailsPrices From $485,900's
Estimate Completion : 2023
Kindred condos
Toronto, Ontario
Kindred Condos is a new luxury condominium development by The…..
view DetailsPrices From $614,990's
Estimate Completion : 2025
Westline condos
Toronto, Ontario
WestLine is a new high-rise condominium tower by CentreCourt Developments…..
view Details