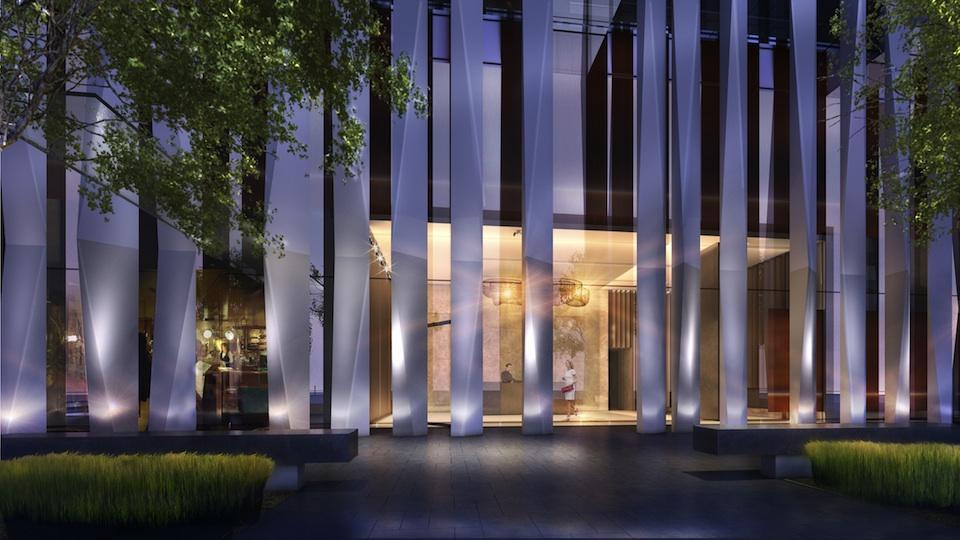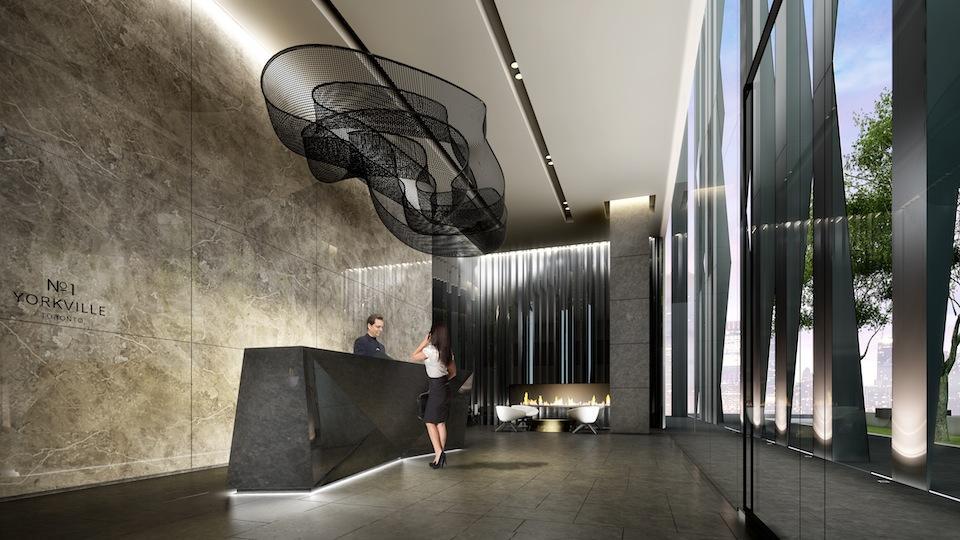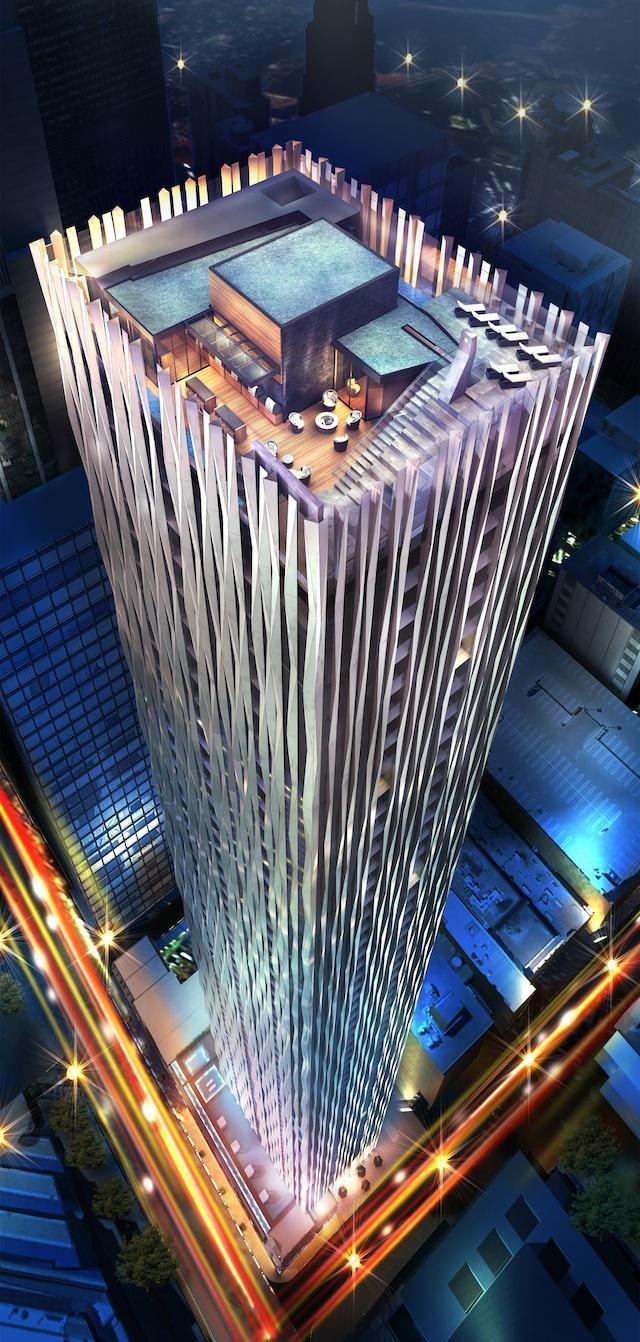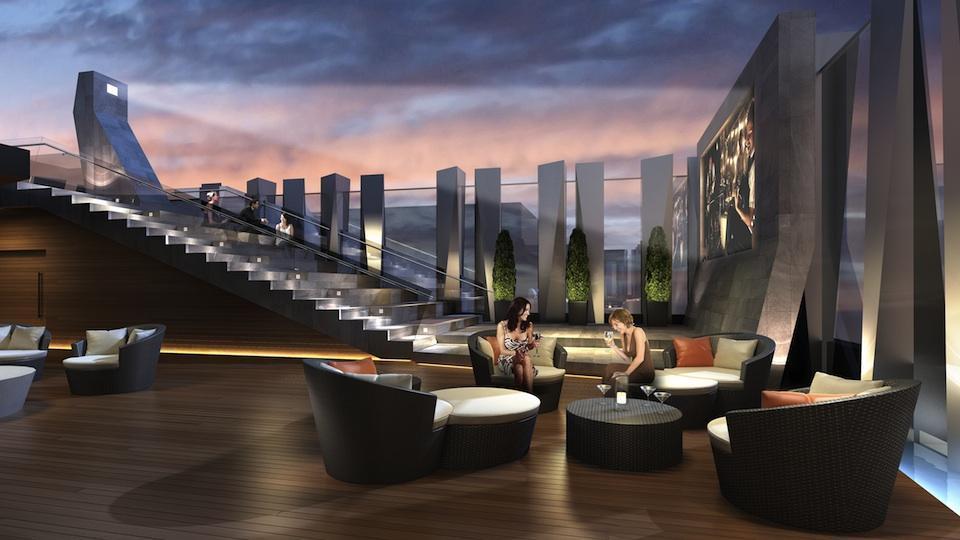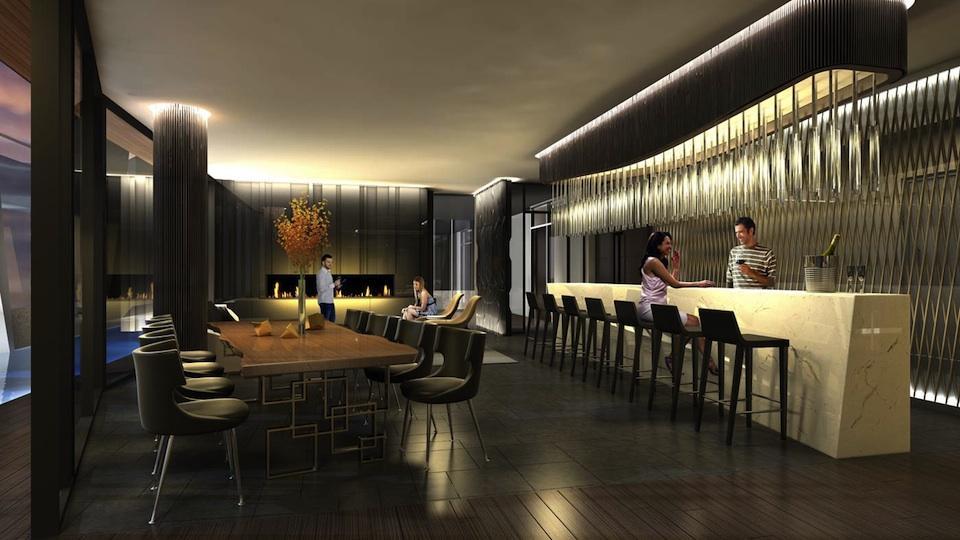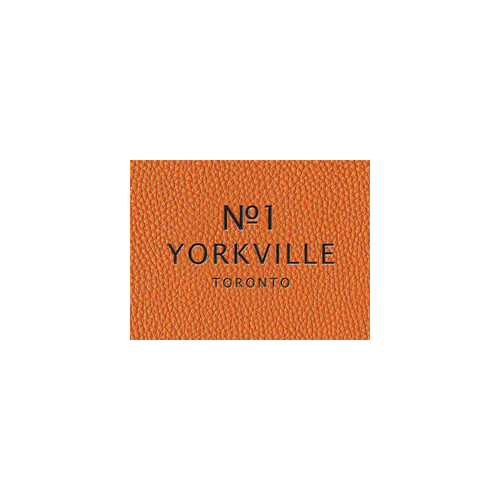
1 yorkville condos
PRICES STARTING FROM $408,000's
1 Yorkville Condos is a New Condo development by Bazis Inc located at Yonge St & Yorkville Ave, Toronto. Welcome to 1 Yorkville, a condo with endless amenities, style and modern interiors. 1 Yorkville has everything you need in a great condo. A Zen garden is just one magnificent feature in this amazing condo. 1 Yorkville, situated in the heart of Toronto’s prestigious Yorkville community is perfect for you.
1 yorkville condos Details
Address: 1 Yorkville Ave
Developer: Bazis
Architects: Rosario Varacalli
Prices: $408,000
Parking Price: 70000
Locker Price: 5000
Number of Storeys: 58
Total Number of Suites: 577
Suite Size Range: 451 sq.ft – 1,893 sq.ft
Est. Maint: 0.55
Locker Maint: 25
Parking Maint: 99
Total Min. Deposit: 21
Amenities: -Dance Studio -Lounge -Yoga Studio -Fire Pit -Concierge -Sun Deck -Fitness Centre -Sauna -cabanas -Hot Tub -Plunge Pool -Party Room with Kitchen -Outdoor Pool
Deposit Notes:
5% on signing (mortgage pre-approval required)
5% in 180 days
5% in 270 days
5% in 540 days or excavation 1% at Occupancy
- Builder (s) : Plaza, BAZIS
- Architect(s): R. Varacalli Architect
- Interior Designer(s): The Design Agency
Architect: Rosario “Roy” Varacalli, ERA Architects
Landscape Architect: NAK Design Group
Commissioning: Isotherm Engineering Ltd.
Engineering: AJW Engineering Ltd.
Marketing & Press: Ryan Design International
Roofing: PRO-BEL
Security: Live Patrol Inc.
Signage/Wayfinding: Kramer Design Associates Limited
Supplier: VDF Vertical
Other: Myles Burke Architectural Models
Amenities
-
Dance Studio
-
Lounge
-
Concierge
-
Yoga Studio
-
Fire Pit
-
Sun Deck
-
Fitness Centre
-
Sauna
-
Cabanas
-
Hot Tub
-
Plunge Pool
-
Party Room with Kitchen
-
Outdoor Pool
It takes attention to detail to create perfection, and living in a lush suite at 1 Yorkville means you can relish a five-star lifestyle year-round. Beyond a gorgeous aesthetic: hardwood floors, floor-to-ceiling expansive windows and European-style kitchens, the overall design is open concept so as to appreciate the necessity for comfort. The theme of luxury prevails in the generous bedroom spaces, deep soaker tubs in en-suite bathrooms, Wi Fi thermostats and powder rooms.
Step onto your balcony to enjoy the lively sound of the city around you.
REGISTER TO GET PRICING & FLOOR PLANS FOR 1 yorkville condos
POPULAR FEEDS
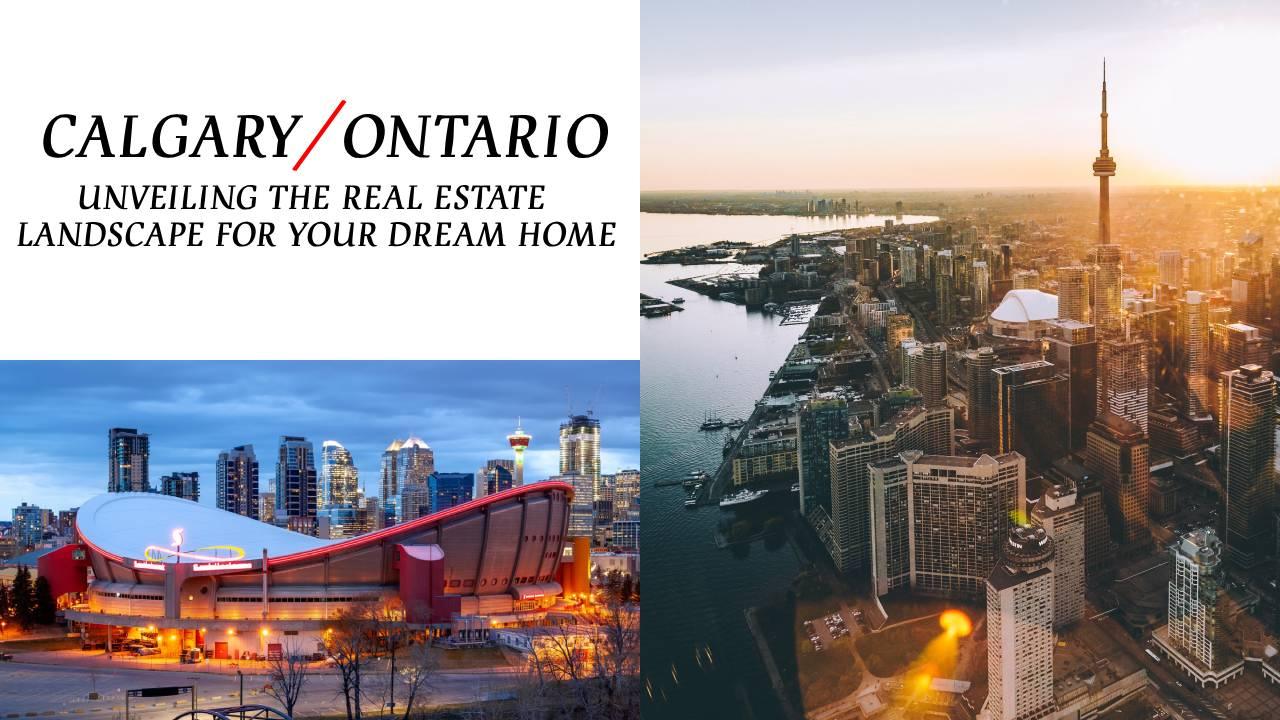
Calgary vs. Ontario: Unveiling the Real Estate Landscape for Your Dream Home
The Canadian housing market offers a diverse range of opportunities, and choosing the right…
 Jul 11, 2024
Jul 11, 2024 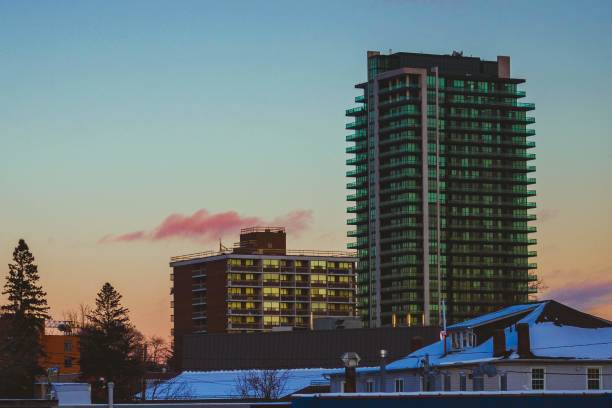
All You Need to Know About New Condos in Brampton
It's possible to live in a condominium at a reasonable price and enjoy a…
 Apr 20, 2022
Apr 20, 2022 
Real Estate Investment Guide & Trends for 2022
This epidemic, from the outset, has defied almost every economic forecast. Astonishingly, businesses, restaurants,…
 Apr 4, 2022
Apr 4, 2022 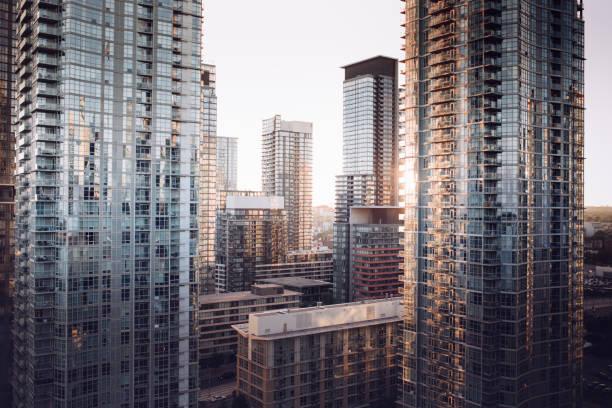
Why Pre-Construction Condos Are The Best Investment?
Buyers of new condos will be pleased to learn that pre-construction condo sales have…
 Apr 3, 2022
Apr 3, 2022 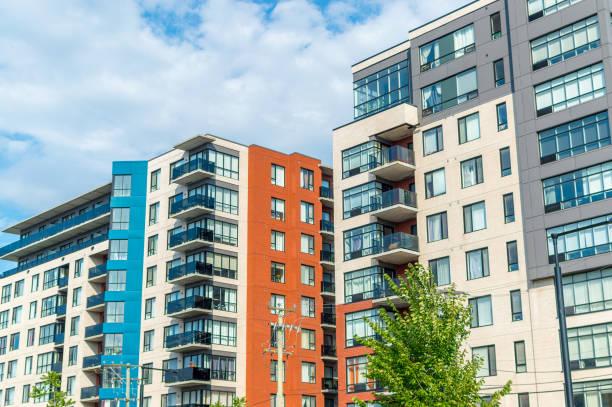
Pre Construction Condominium Investments: Your Complete Guide
A lot of investors are rapidly driving towards the real estate market and there…
 Apr 3, 2022
Apr 3, 2022 
Developer Approved Platinum VIP Brokers
Absolute First Access to Pricing and Floorplans
The Very Best Incentives & Promotions
Extended Deposit Structure
Capped Development Levies
Right of Assignment
Free Lawyer Review of your Purchase Agreement
Free Mortgage Arrangements
Featured Development
Prices From $700,000's
Estimate Completion : 2022
Marbella condos
Toronto, Ontario
Marbella Condominium will offer the very best in sophisticated living.…..
view DetailsPrices From $584,990's
Estimate Completion : 2025
Connectt condos
Toronto, Ontario
CONNECTT Condos is a new mixed-use residential development by Lindvest…..
view DetailsPrices From $329,990's
Estimate Completion : 2023
UC tower 2
Toronto, Ontario
U.C. Tower 2 is a new condo and townhouse development…..
view DetailsPrices From $500's
Estimate Completion : 2027
Stella 2 condos
Toronto, Ontario
This new condominium is the second phase of the existing…..
view DetailsPrices From $451,900's
Estimate Completion : 2025
Duo condos
Toronto, Ontario
Introducing Duo, an exciting new condominium coming soon to Steeles Ave W…..
view DetailsPrices From $794,990's
Estimate Completion : 2026
Natures grand
Toronto, Ontario
Nature’s Grand is an exciting new townhouse and single-family home…..
view DetailsPrices From $486,900's
Estimate Completion : 2025
The wilmot
Toronto, Ontario
The Wilmot is a new condo development by WP Development…..
view DetailsPrices From $485,900's
Estimate Completion : 2023
Kindred condos
Toronto, Ontario
Kindred Condos is a new luxury condominium development by The…..
view DetailsPrices From $614,990's
Estimate Completion : 2025
Westline condos
Toronto, Ontario
WestLine is a new high-rise condominium tower by CentreCourt Developments…..
view Details