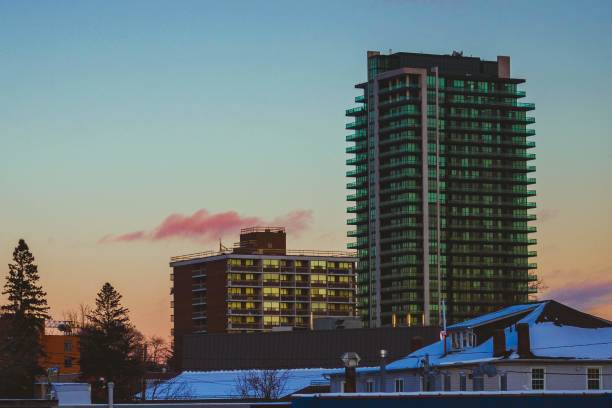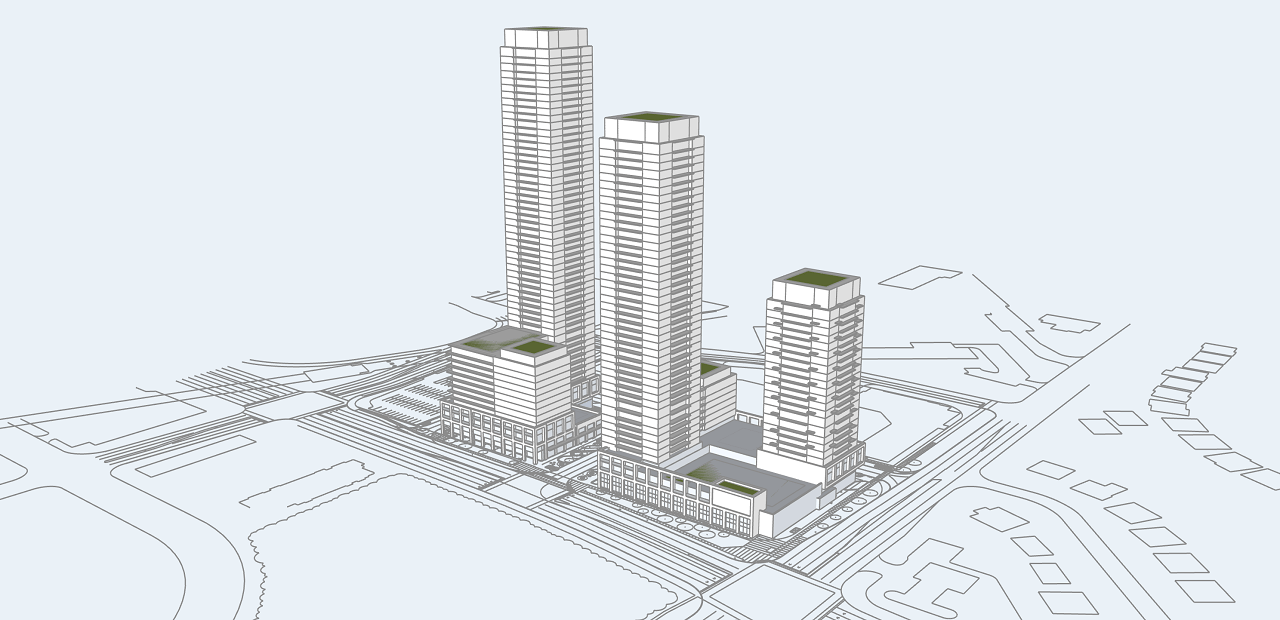1215 mccowan road condos
Prices TBD
1215 McCowan Road Condos is an exciting new pre-construction condominium project by Crombie REIT, poised to bring contemporary urban living to Scarborough. Situated at 1215 McCowan Road, this development is strategically located to offer residents a perfect blend of convenience, connectivity, and modern amenities. Crombie REIT is known for its commitment to quality and community-focused developments, making 1215 McCowan Road Condos an ideal choice for both investors and future residents.
1215 mccowan road condos Details
- Architect: WZMH Architects
- Building Type: Condominium
- Ownership: Condominium
- Building Status: Pre-construction
- Selling Status: Planning
- Storeys: 55
- Suites: 1412
- Builder (s) : Crombie REIT
- Architect(s): WZMH Architects
- Interior Designer(s): TBA
- Prime Location
The location of 1215 McCowan Road Condos in Scarborough provides unparalleled convenience. It is close to major transportation routes, including Highway 401 and the McCowan subway station, facilitating easy commutes to downtown Toronto and other parts of the GTA. Additionally, the Scarborough Town Centre, with its vast array of shopping, dining, and entertainment options, is just a short distance away.
- Educational Opportunities
Families and students will benefit from the proximity to numerous reputable educational institutions. The area boasts a range of public and private schools, as well as post-secondary institutions like Centennial College and the University of Toronto Scarborough. This makes 1215 McCowan Road Condos an excellent choice for families prioritizing education.
- Natural Surroundings and Recreation
Scarborough is known for its beautiful parks and green spaces. Residents of 1215 McCowan Road Condos will have easy access to scenic spots like Thomson Memorial Park, Scarborough Bluffs, and Rouge National Urban Park. These areas offer various recreational activities, including hiking, picnicking, and waterfront enjoyment, promoting a balanced and active lifestyle.
- Modern Design and Amenities
Crombie REIT is renowned for its dedication to high-quality construction and innovative design. 1215 McCowan Road Condos will feature contemporary architecture, spacious floor plans, and stylish finishes. Residents can expect state-of-the-art amenities such as a fitness center, rooftop terrace, party room, and 24/7 concierge services, enhancing the living experience with convenience and luxury.
- Community and Connectivity
The development is designed to foster a sense of community among residents. Shared spaces and amenities will encourage social interaction and engagement. Additionally, the surrounding neighborhood is vibrant and diverse, offering a rich cultural experience with various community events, markets, and festivals throughout the year.
- Investment Potential
Scarborough is an emerging real estate market with significant growth potential. The strategic location, combined with the reputable developer, makes 1215 McCowan Road Condos a promising investment opportunity. Whether you are looking to buy a home for personal use or as an investment property, the potential for property value appreciation is substantial.
- Sustainable Living
Crombie REIT is committed to incorporating sustainable practices in their developments. 1215 McCowan Road Condos will feature energy-efficient systems and environmentally friendly building materials, ensuring a reduced carbon footprint and lower utility costs. This commitment to sustainability aligns with the growing demand for eco-conscious living solutions.
REGISTER TO GET PRICING & FLOOR PLANS FOR 1215 mccowan road condos
POPULAR FEEDS

Calgary vs. Ontario: Unveiling the Real Estate Landscape for Your Dream Home
The Canadian housing market offers a diverse range of opportunities, and choosing the right…
 Jul 11, 2024
Jul 11, 2024 
All You Need to Know About New Condos in Brampton
It's possible to live in a condominium at a reasonable price and enjoy a…
 Apr 20, 2022
Apr 20, 2022 
Real Estate Investment Guide & Trends for 2022
This epidemic, from the outset, has defied almost every economic forecast. Astonishingly, businesses, restaurants,…
 Apr 4, 2022
Apr 4, 2022 
Why Pre-Construction Condos Are The Best Investment?
Buyers of new condos will be pleased to learn that pre-construction condo sales have…
 Apr 3, 2022
Apr 3, 2022 
Pre Construction Condominium Investments: Your Complete Guide
A lot of investors are rapidly driving towards the real estate market and there…
 Apr 3, 2022
Apr 3, 2022 
Developer Approved Platinum VIP Brokers
Absolute First Access to Pricing and Floorplans
The Very Best Incentives & Promotions
Extended Deposit Structure
Capped Development Levies
Right of Assignment
Free Lawyer Review of your Purchase Agreement
Free Mortgage Arrangements
Featured Development
Prices From $700,000's
Estimate Completion : 2022
Marbella condos
Toronto, Ontario
Marbella Condominium will offer the very best in sophisticated living.…..
view DetailsPrices From $584,990's
Estimate Completion : 2025
Connectt condos
Toronto, Ontario
CONNECTT Condos is a new mixed-use residential development by Lindvest…..
view DetailsPrices From $329,990's
Estimate Completion : 2023
UC tower 2
Toronto, Ontario
U.C. Tower 2 is a new condo and townhouse development…..
view DetailsPrices From $500's
Estimate Completion : 2027
Stella 2 condos
Toronto, Ontario
This new condominium is the second phase of the existing…..
view DetailsPrices From $451,900's
Estimate Completion : 2025
Duo condos
Toronto, Ontario
Introducing Duo, an exciting new condominium coming soon to Steeles Ave W…..
view DetailsPrices From $794,990's
Estimate Completion : 2026
Natures grand
Toronto, Ontario
Nature’s Grand is an exciting new townhouse and single-family home…..
view DetailsPrices From $486,900's
Estimate Completion : 2025
The wilmot
Toronto, Ontario
The Wilmot is a new condo development by WP Development…..
view DetailsPrices From $485,900's
Estimate Completion : 2023
Kindred condos
Toronto, Ontario
Kindred Condos is a new luxury condominium development by The…..
view DetailsPrices From $614,990's
Estimate Completion : 2025
Westline condos
Toronto, Ontario
WestLine is a new high-rise condominium tower by CentreCourt Developments…..
view Details









