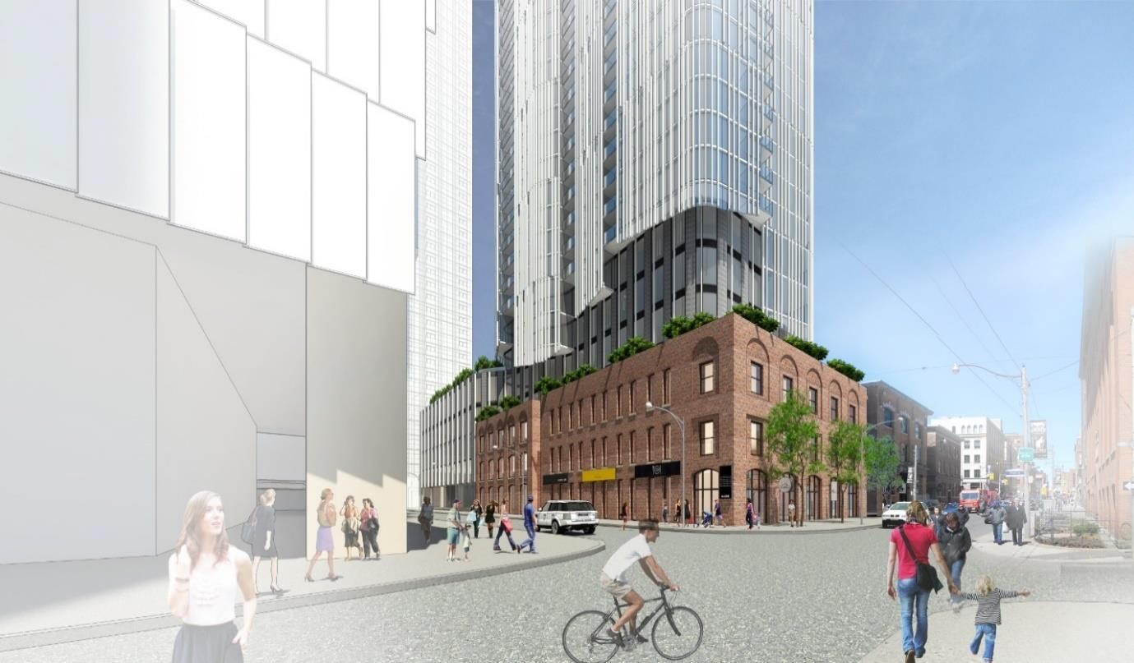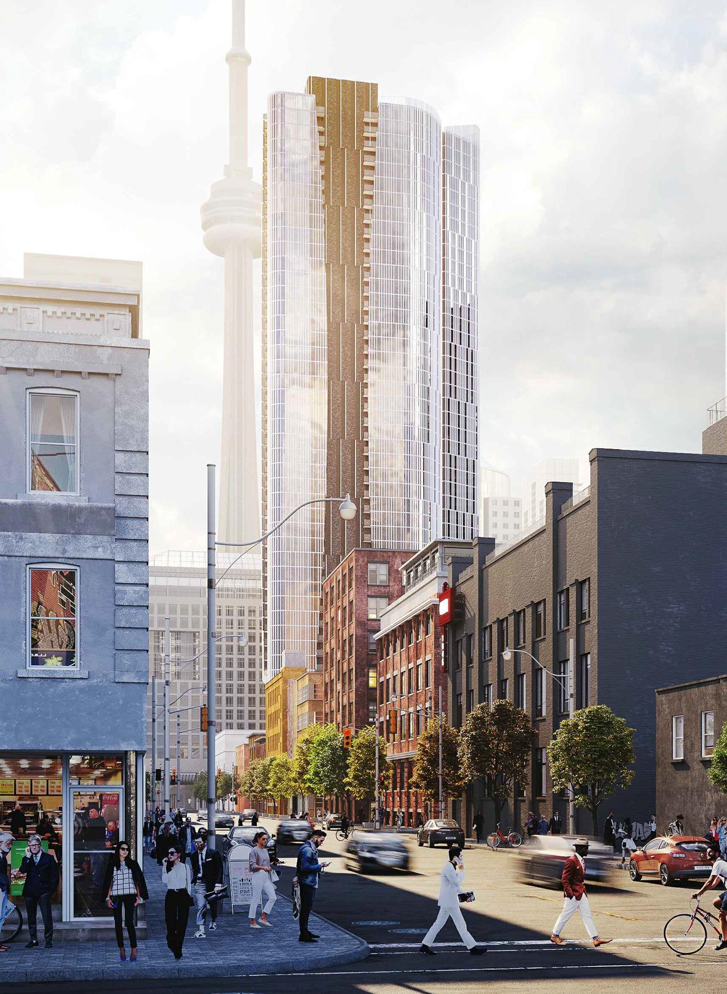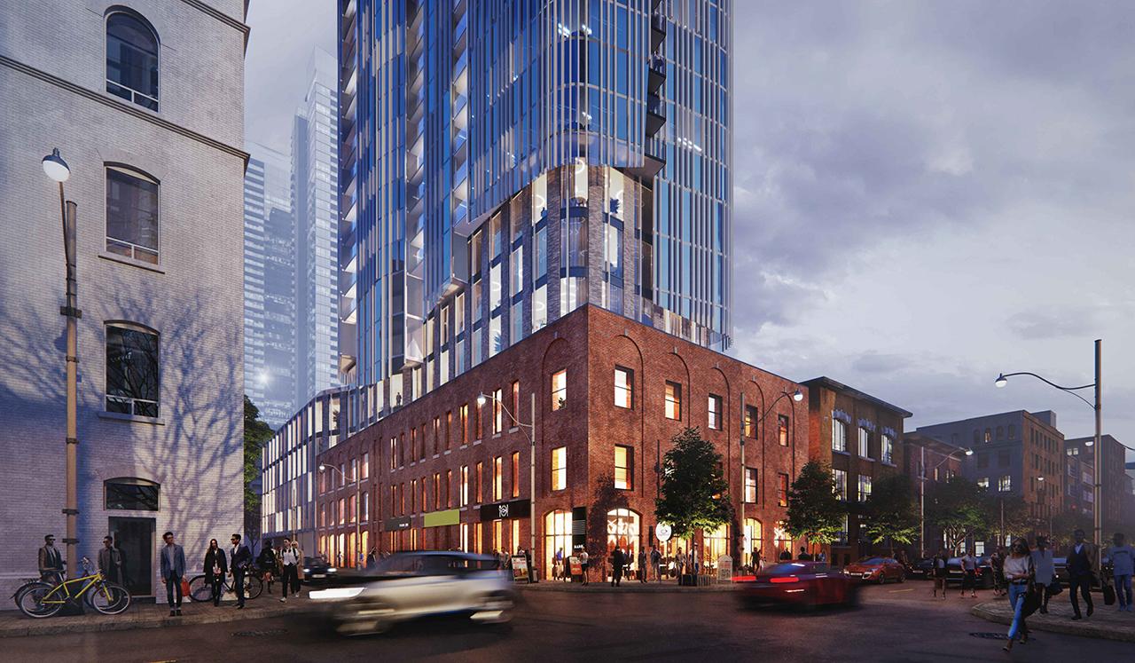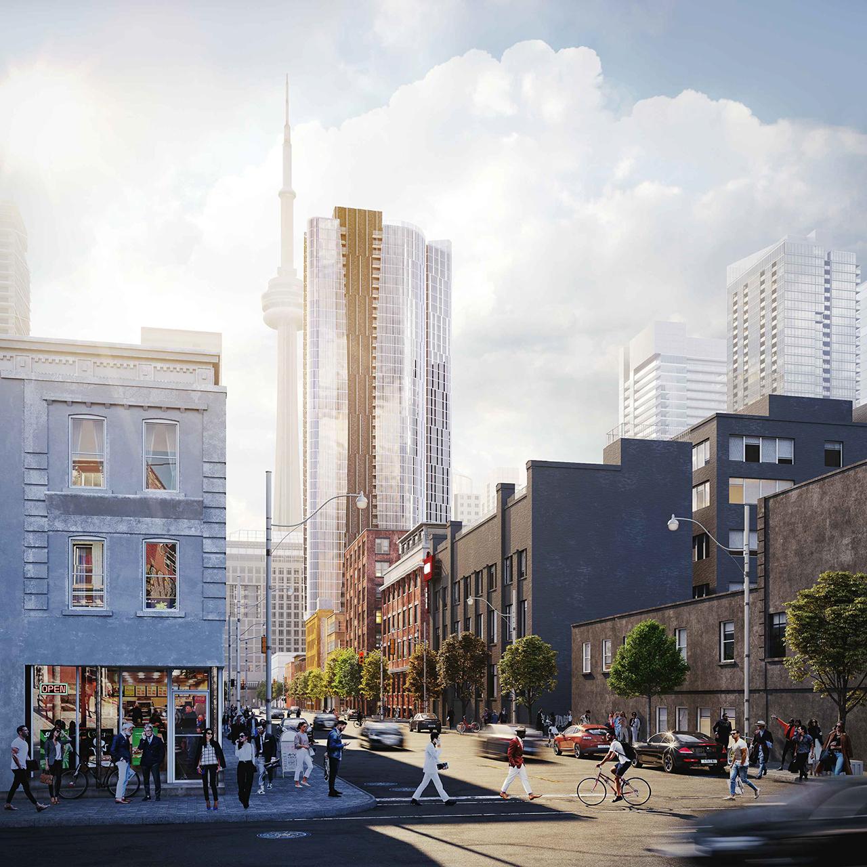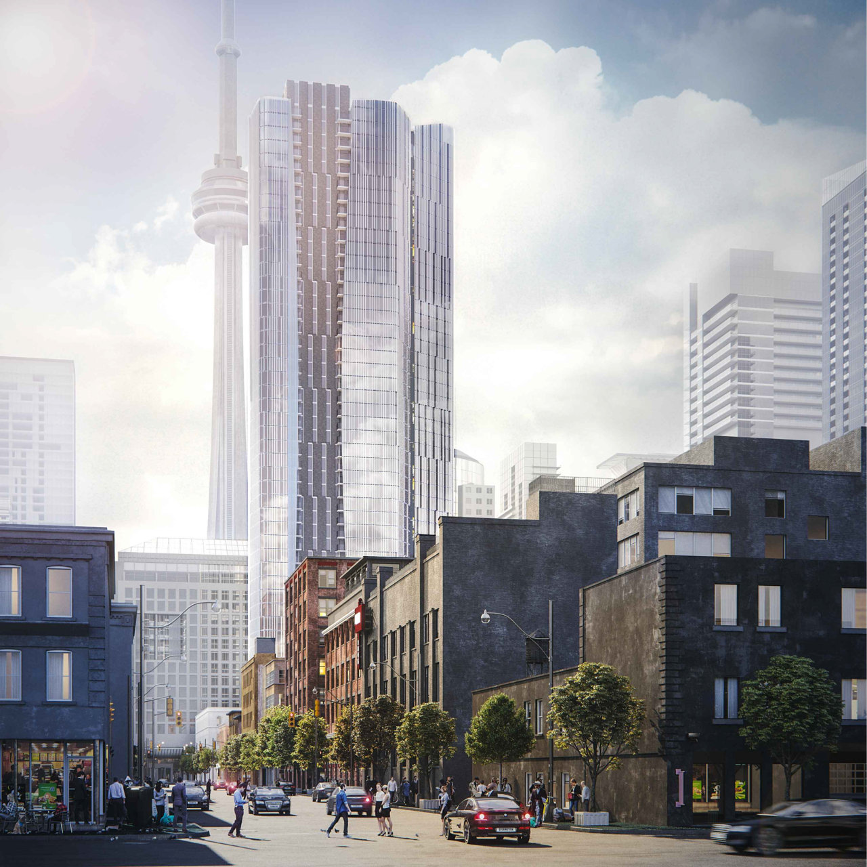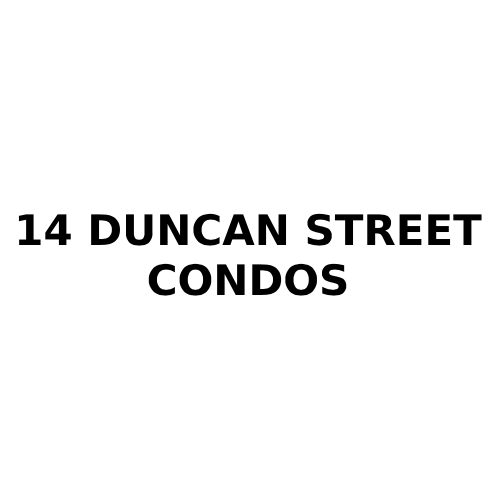
14 duncan street
PRICES STARTING FROM $500,000's
Mixed-use 48-storey tower by developer Greenwin and architects Quadrangle, proposed for 14 Duncan Street in Toronto’s Entertainment District.Designed to reflect a modern era of living, 14 Duncan will be home to the Torontonian who has their finger on the pulse of the city’s best restaurants, bars and social hotspots. Always on the guest list, their life happens around a 5-block radius, with this coveted address at its core.
Pricing Anticipated To Start From The $500’s.
14 duncan street Details
Address: 14 Duncan Street, Toronto
Nearest Major Intersection: Adelaide St W & University Ave
Pricing: Anticipated To Start From The $500’s
Occupancy: Anticipated for 2024
Storeys / Suites: 48 Storeys / 369 Units
Suite Types: One Bedroom – Three Bedroom
Suite Sizes: TBA
Maintenance Fees: TBA
Deposit Structure: TBA
Incentives: Platinum VIP Pricing & Floor Plans, First Access to the Best Availability, Capped Development Levies, Assignment, Free Lawyer Review of Your Purchase Agreement, Free Mortgage Arrangements, Stainless Steel Appliances, Exclusive 1 Year Free Leasing Services & 1 Year Free Professional Property Management Services*
Suite Features: TBA
- Builder (s) : Greenwin Corp.
- Architect(s): Quadrangle Architects Ltd.
- Interior Designer(s): TBA
- Heritage Architect: Philip Goldsmith Architect
- Landscape Architect: Janet Rosenberg & Studio
- Engineering: Theakston Environmental
- Planning: Johnston Litavski Planning Consultants
- Site Services: Krcmar Surveyors
- Transportation & Infrastructure: LEA Consulting
Amenities
-
City View
-
Gym
-
Rooftop Garden/Green Area
-
Rooftop Patio
-
Shopping Plaza
-
Storage Lockers
-
Underground Parking
-
Party room with kitchen
-
Dining room
-
Bike room
-
Billiards room
-
Fitness centre and WiFi Lounge.
- AAA Location – 100/100 Walk Score meaning that you are able to complete most of your daily errands without the use of a car
- 100/100 Transit Score — Future residents will have world class public transportation and streetcar service right at their doorstep, and be a short 4 minute walk to St Andrews Subway Station and just 10 minutes to Union Station which gives you access to GO Trains, GO Buses TTC Subway System, & VIA Rail Canada
- Quick & Easy Access to Billy Bishop Airport for those of who love to travel
- 10 minute walk from Toronto’s Financial District, which is home to over 200,000 jobs
- Experience the best of Toronto with exciting nearby venues such as the Air Canada Centre, Rogers Centre, Royal Alexander Theatre, Roy Thompson Hall, Princess of Wales Theatre, Second City, Art Gallery of Ontario, TIFF Bell Lightbox The Hockey Hall of Fame, Ripley’s Aquarium, CN Tower, Metro Toronto Convention Centre, The Distillery District, The Harbourfront Centre as well as Toronto’s Underground PATH. Not to mention the hundreds of restaurant, retail & entertainment options which are located in the surrounding area
- Five Minutes to Toronto’s Hospital District Including Sick Kids Hospital, Toronto General Hospital, Mt Sinai Hospital, Princess Margaret Hospital
- Minutes to the University of Toronto St. George Campus, Ryerson University & George Brown College
- Close proximity to Gardiner Expressway and the DVP
REGISTER TO GET PRICING & FLOOR PLANS FOR 14 duncan street
POPULAR FEEDS
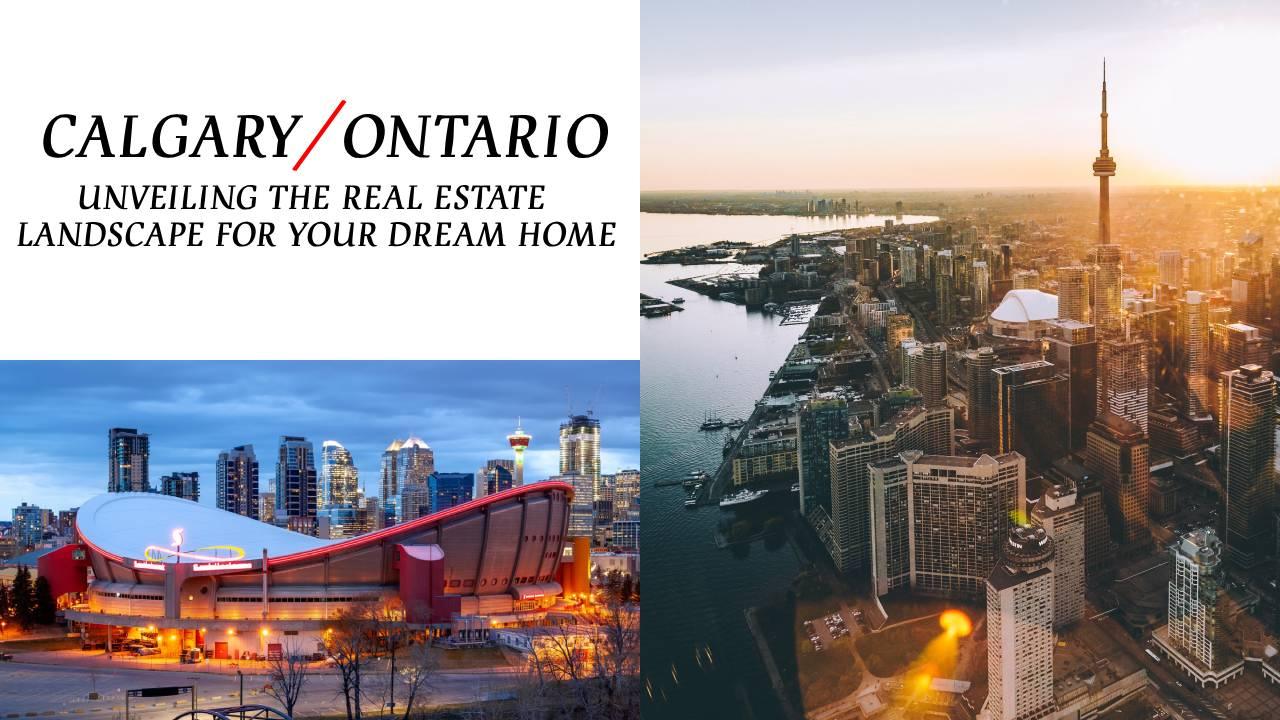
Calgary vs. Ontario: Unveiling the Real Estate Landscape for Your Dream Home
The Canadian housing market offers a diverse range of opportunities, and choosing the right…
 Jul 11, 2024
Jul 11, 2024 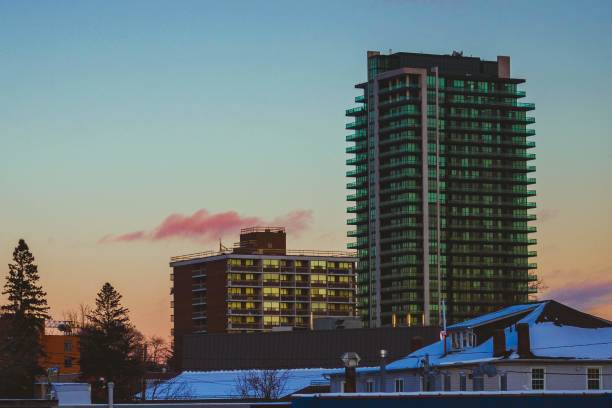
All You Need to Know About New Condos in Brampton
It's possible to live in a condominium at a reasonable price and enjoy a…
 Apr 20, 2022
Apr 20, 2022 
Real Estate Investment Guide & Trends for 2022
This epidemic, from the outset, has defied almost every economic forecast. Astonishingly, businesses, restaurants,…
 Apr 4, 2022
Apr 4, 2022 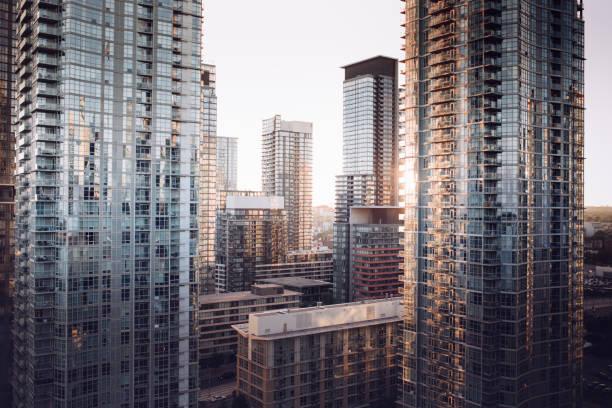
Why Pre-Construction Condos Are The Best Investment?
Buyers of new condos will be pleased to learn that pre-construction condo sales have…
 Apr 3, 2022
Apr 3, 2022 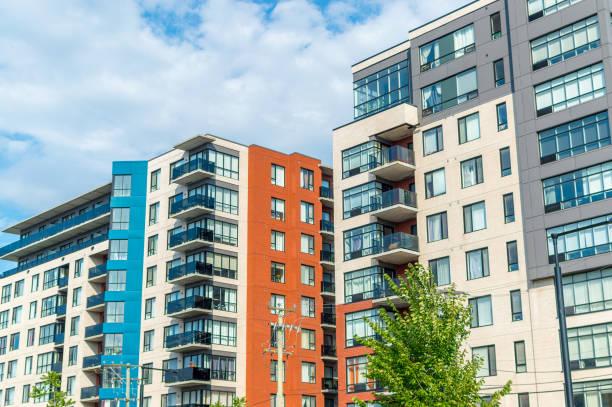
Pre Construction Condominium Investments: Your Complete Guide
A lot of investors are rapidly driving towards the real estate market and there…
 Apr 3, 2022
Apr 3, 2022 
Developer Approved Platinum VIP Brokers
Absolute First Access to Pricing and Floorplans
The Very Best Incentives & Promotions
Extended Deposit Structure
Capped Development Levies
Right of Assignment
Free Lawyer Review of your Purchase Agreement
Free Mortgage Arrangements
Featured Development
Prices From $700,000's
Estimate Completion : 2022
Marbella condos
Toronto, Ontario
Marbella Condominium will offer the very best in sophisticated living.…..
view DetailsPrices From $584,990's
Estimate Completion : 2025
Connectt condos
Toronto, Ontario
CONNECTT Condos is a new mixed-use residential development by Lindvest…..
view DetailsPrices From $329,990's
Estimate Completion : 2023
UC tower 2
Toronto, Ontario
U.C. Tower 2 is a new condo and townhouse development…..
view DetailsPrices From $500's
Estimate Completion : 2027
Stella 2 condos
Toronto, Ontario
This new condominium is the second phase of the existing…..
view DetailsPrices From $451,900's
Estimate Completion : 2025
Duo condos
Toronto, Ontario
Introducing Duo, an exciting new condominium coming soon to Steeles Ave W…..
view DetailsPrices From $794,990's
Estimate Completion : 2026
Natures grand
Toronto, Ontario
Nature’s Grand is an exciting new townhouse and single-family home…..
view DetailsPrices From $486,900's
Estimate Completion : 2025
The wilmot
Toronto, Ontario
The Wilmot is a new condo development by WP Development…..
view DetailsPrices From $485,900's
Estimate Completion : 2023
Kindred condos
Toronto, Ontario
Kindred Condos is a new luxury condominium development by The…..
view DetailsPrices From $614,990's
Estimate Completion : 2025
Westline condos
Toronto, Ontario
WestLine is a new high-rise condominium tower by CentreCourt Developments…..
view Details