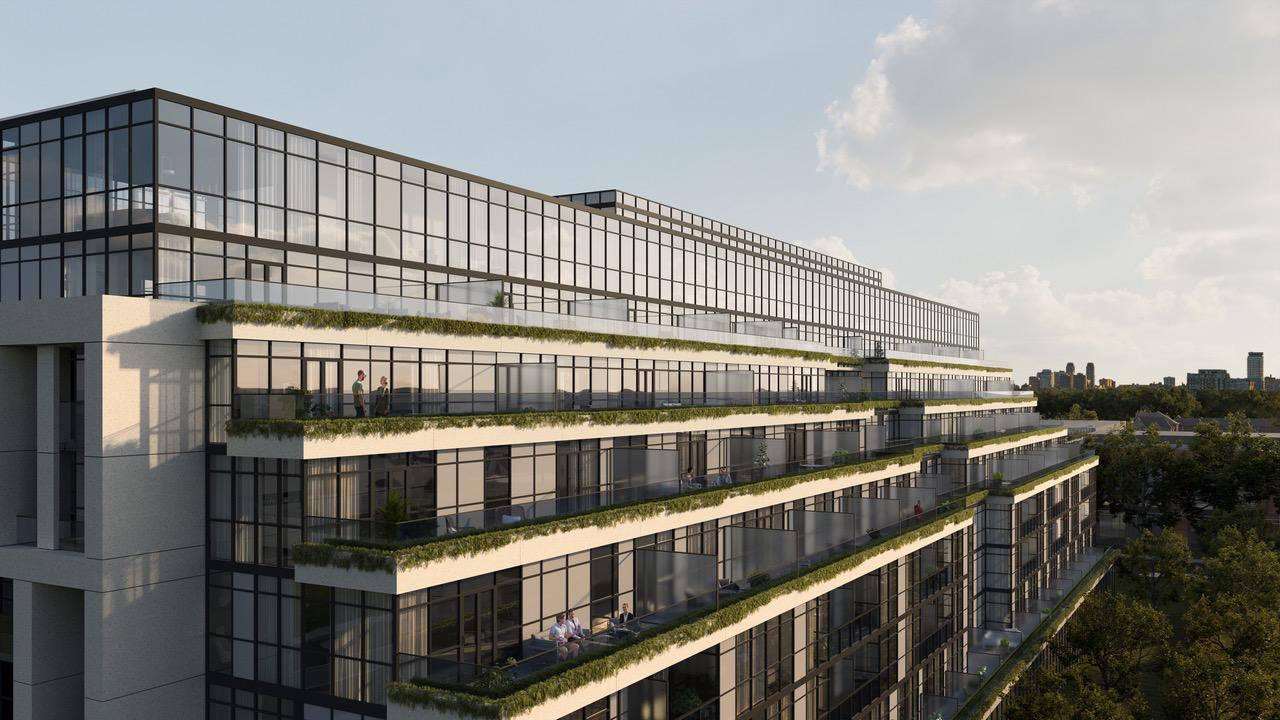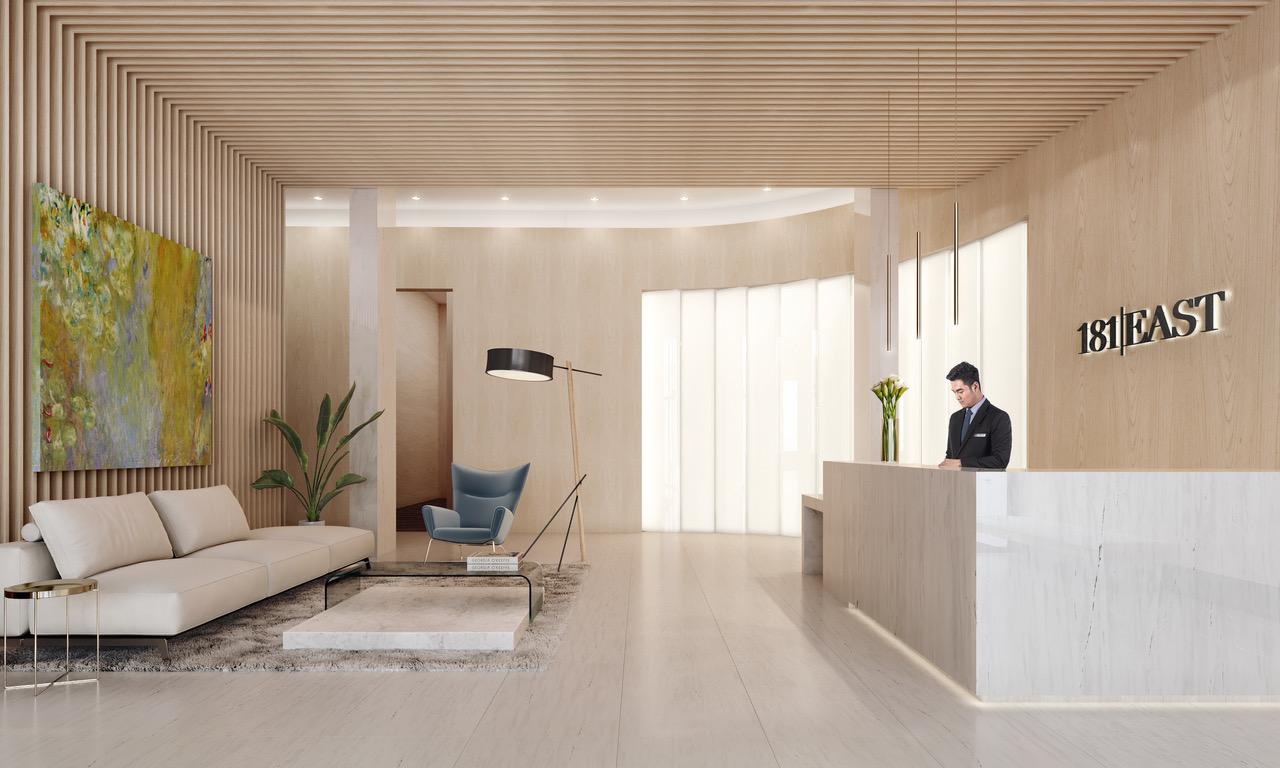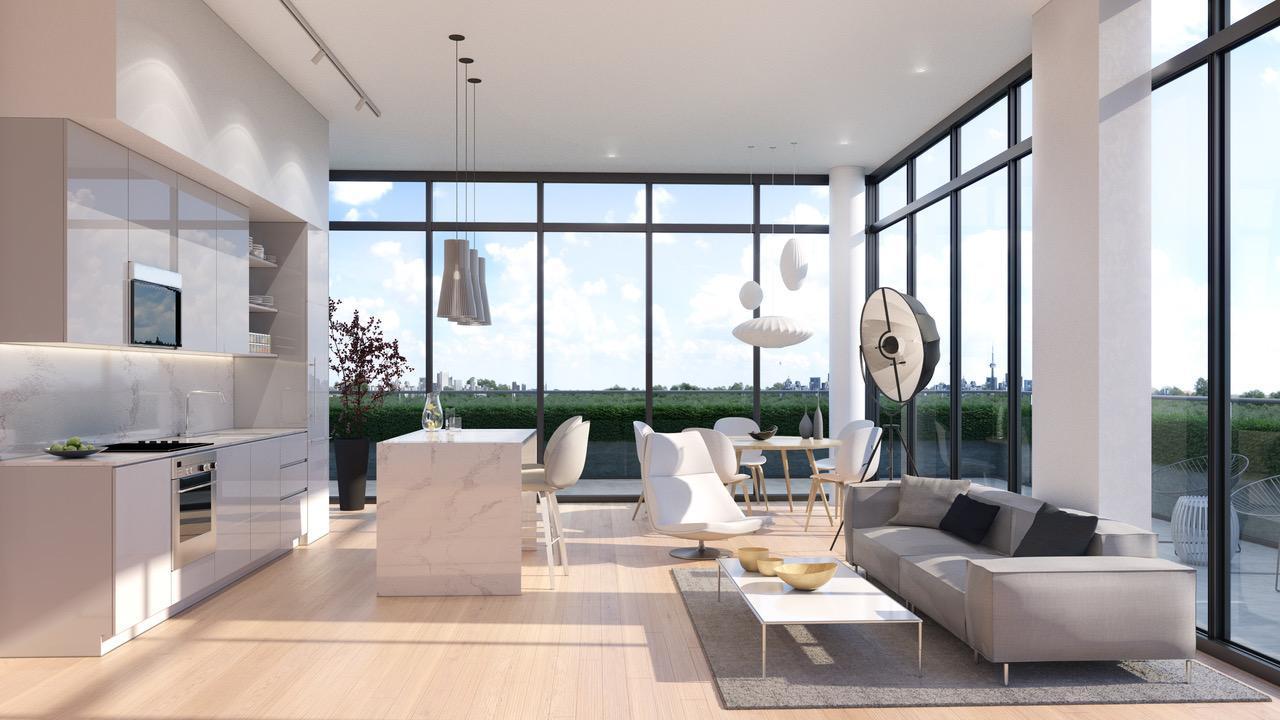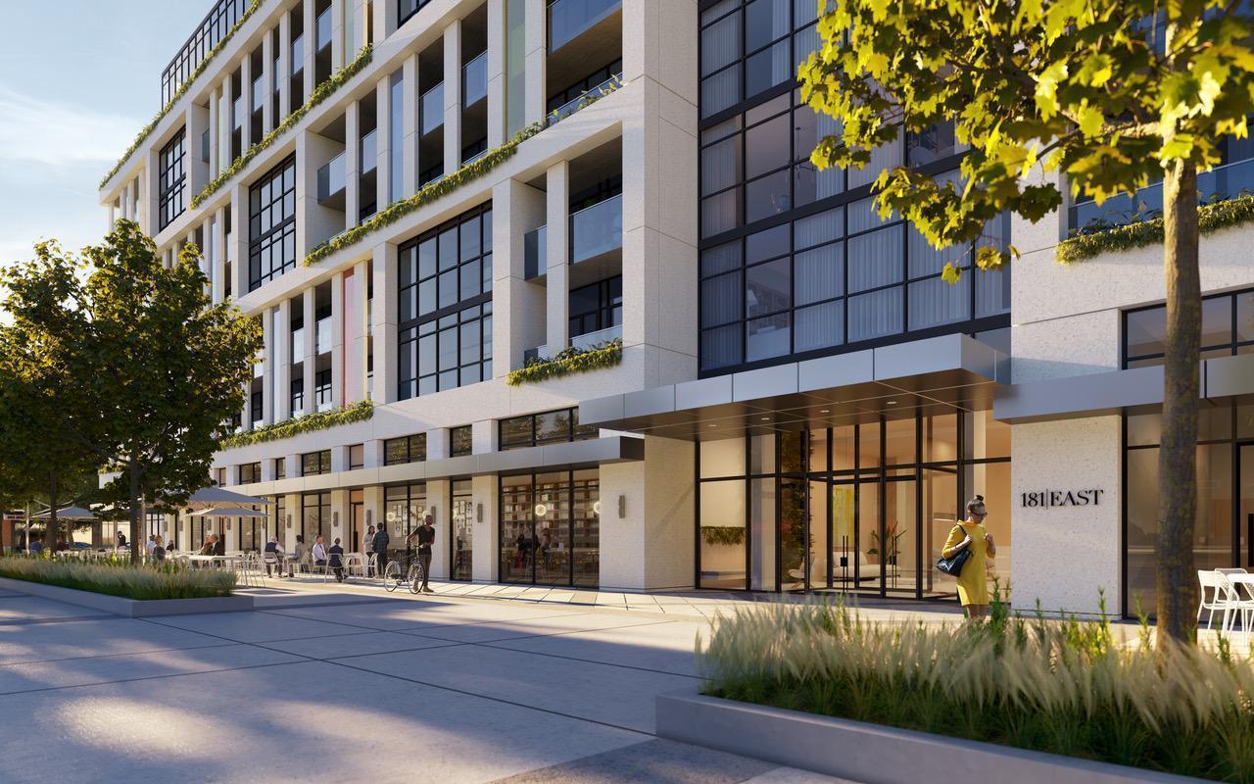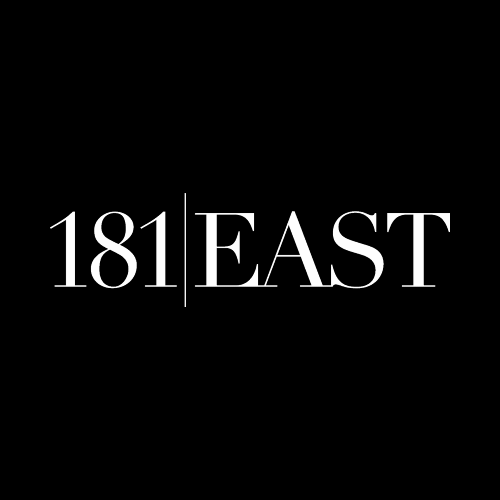
181 east condos
PRICES STARTING FROM $799,900 's
181 East is a new condo development by Stafford Homes and Greybrook Realty Partners currently in preconstruction at 181 Sheppard Avenue East, Toronto. The development is scheduled for completion in 2024. Available units range in price from $799,900 to $1,569,990. 181 East has a total of 185 units. Sizes range from 616 to 1162 square feet.
Stafford Homes
181 east condos Details
Address: 181 Sheppard Avenue East, North York
Nearest Intersection: Sheppard & Yonge
Pricing: Starting From The Low $700s
Occupancy: Spring 2024
Storeys / Suites: 9 Storeys / 185 Units
Suite Types: Studios, One Bedroom – Three Bedroom Suites
Suite Sizes: 616 – 1162 SqFt
Maintenance Fees: $0.60 / sq ft
Parking: $55,000 Limited Time Offer with Locker Included (Regular $65,000)
Locker: $5,000
Deposit Structure: $5,000 on Signing // 5% Minus $5,000 in 30 Days // 2.5% in 120 Days // 2.5% in 180 Days // 2.5% in 420 Days // 2.5% in 540 Days // 5% on Occupancy
Incentives*: Platinum VIP Pricing & Floor Plans, First Access to the Best Availability, Capped Development Levies (Studio, 1 Bed, 1+Den = $12,000
2 Bed, 2+ Den, 3 Bed = $15,000), Free Assignment (Legal Fees apply $1500 + HST), Leasing & Property Management Services Available, Free Lawyer Review of Your Purchase Agreement, Free Mortgage Arrangements, Right To Lease During Occupancy, Right To Lease During Occupancy
- Builder (s) : Stafford Homes, Greybrook Realty Partners
- Architect(s): IBI Group Architects
- Interior Designer(s): Johnson Chou
- Landscape Architect: MEP Design Inc.
- Engineering: COUNTERPOINT ENGINEERING
Amenities
-
9′ Smooth Ceilings
-
Laminate Flooring
-
Quartz Kitchen Countertops
-
5-Piece European-Style Kitchen Appliances
-
Stacked Washer & Dryer
-
Open Concept Layouts
-
Ensuite Bathrooms
-
Blinds Throughout
-
Dimmer Switches and more!
-
Library
-
Elm Wood Slated Lobby
-
Co-Working Space
-
Fitness Studio
-
Event Lounge
-
Outdoor Terraces
-
Coffee Bar
-
Bicycle & Pet Wash Stations
-
Library
-
Private Work Rooms
-
Entertainment Lounge, and more!
- Perfectly located less than a 5 minute drive from Bayview Station where in just one stop to the west you can seamlessly transfer onto the Yonge-University Line
- A commuters dream! 181 East Condominiums perfectly places you just 2 minutes from Highway 401, seamlessly connecting you to the Don Valley Parkway (DVP), Highways 400 & 404 in just minutes – traveling throughout the GTA will be an absolute breeze!
- Less than 15 minutes from York University which is home to 53,000 students and 7,000 faculty. 6,200 of York’s student population are international students, coming to Canada from 178 countries around the world!
- Conveniently located 10 minutes from Yorkdale Shopping Centre, which features over 240 retailers and is home to Canada’s largest collection of luxury brands such as Burberry, Chanel, Jimmy Choo, Louis Vuitton and Prada! Surrounding Yorkdale Shopping Centre, you will also find an incredible assortment of Big Box Stores such as: Staples, Costco, The Home Depot, Best Buy, LCBO and more
- Less than 15 minutes from Toronto’s largest urban park, Downsview Park, covering 572 acres of land Downsview Park offers an incredible variety of activities to enjoy including soccer, baseball, football, rock-climbing, go-karting, Downsview Park Merchants Market, Toronto Wildlife Centre, Festival Terrace, Scotiabank Pond Arena, The Toronto School of Circus Arts, Volleyball Canada, The Hoop Dome and more
- Downsview Park offers fantastic amenities to enjoy the great outdoors with the Circuit Path Walking Trail — a paved 2.7km path looping around Downsview lake, orchard, meadow and forests, the 9-acre lake featuring walkways, fountains, stone seating areas, large shade trees, and gardens
- Moments to Downsview Airport which is 375 acres and is currently being offered for sale for future mixed-use development. This will easily be one of the largest redevelopment sites in the nation and you have an opportunity to purchase in the area before and at pricing which will not be available to you in the future. To give you a magnitude on the size potential — Canary Wharf in England is only 97 acres but has a working population of 120,000 people in 37 commercial buildings with over 300 restaurants. This future development land is well over 3.5 times the size
- Less than 10 minutes from the North York General Hospital
- 181 East Condos is being developed by highly reputable developer Stafford Homes, who are one of Toronto’s most experienced and innovative real estate development companies! Stafford Homes has earned a reputation for construction quality, beautiful designs and efficient living spaces while consistently developing award winning projects on time and in accordance with the highest standards in the industry
REGISTER TO GET PRICING & FLOOR PLANS FOR 181 east condos
POPULAR FEEDS

Calgary vs. Ontario: Unveiling the Real Estate Landscape for Your Dream Home
The Canadian housing market offers a diverse range of opportunities, and choosing the right…
 Jul 11, 2024
Jul 11, 2024 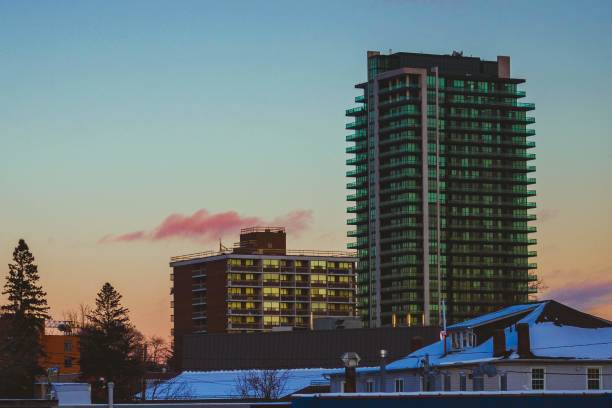
All You Need to Know About New Condos in Brampton
It's possible to live in a condominium at a reasonable price and enjoy a…
 Apr 20, 2022
Apr 20, 2022 
Real Estate Investment Guide & Trends for 2022
This epidemic, from the outset, has defied almost every economic forecast. Astonishingly, businesses, restaurants,…
 Apr 4, 2022
Apr 4, 2022 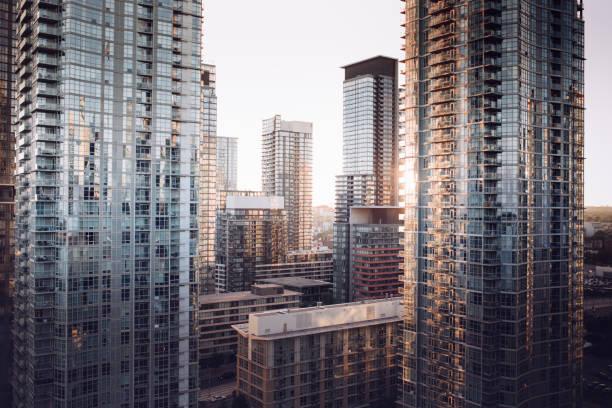
Why Pre-Construction Condos Are The Best Investment?
Buyers of new condos will be pleased to learn that pre-construction condo sales have…
 Apr 3, 2022
Apr 3, 2022 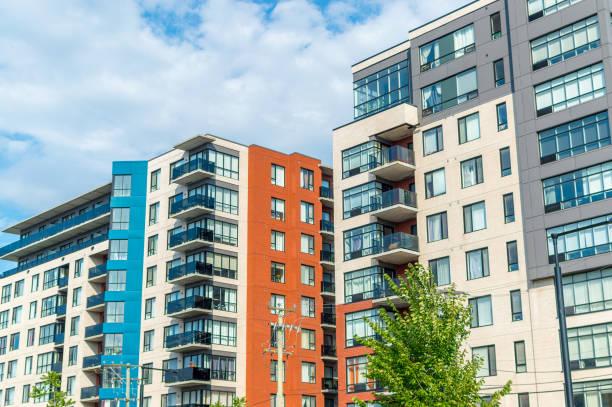
Pre Construction Condominium Investments: Your Complete Guide
A lot of investors are rapidly driving towards the real estate market and there…
 Apr 3, 2022
Apr 3, 2022 
Developer Approved Platinum VIP Brokers
Absolute First Access to Pricing and Floorplans
The Very Best Incentives & Promotions
Extended Deposit Structure
Capped Development Levies
Right of Assignment
Free Lawyer Review of your Purchase Agreement
Free Mortgage Arrangements
Featured Development
Prices From $700,000's
Estimate Completion : 2022
Marbella condos
Toronto, Ontario
Marbella Condominium will offer the very best in sophisticated living.…..
view DetailsPrices From $584,990's
Estimate Completion : 2025
Connectt condos
Toronto, Ontario
CONNECTT Condos is a new mixed-use residential development by Lindvest…..
view DetailsPrices From $329,990's
Estimate Completion : 2023
UC tower 2
Toronto, Ontario
U.C. Tower 2 is a new condo and townhouse development…..
view DetailsPrices From $500's
Estimate Completion : 2027
Stella 2 condos
Toronto, Ontario
This new condominium is the second phase of the existing…..
view DetailsPrices From $451,900's
Estimate Completion : 2025
Duo condos
Toronto, Ontario
Introducing Duo, an exciting new condominium coming soon to Steeles Ave W…..
view DetailsPrices From $794,990's
Estimate Completion : 2026
Natures grand
Toronto, Ontario
Nature’s Grand is an exciting new townhouse and single-family home…..
view DetailsPrices From $486,900's
Estimate Completion : 2025
The wilmot
Toronto, Ontario
The Wilmot is a new condo development by WP Development…..
view DetailsPrices From $485,900's
Estimate Completion : 2023
Kindred condos
Toronto, Ontario
Kindred Condos is a new luxury condominium development by The…..
view DetailsPrices From $614,990's
Estimate Completion : 2025
Westline condos
Toronto, Ontario
WestLine is a new high-rise condominium tower by CentreCourt Developments…..
view Details