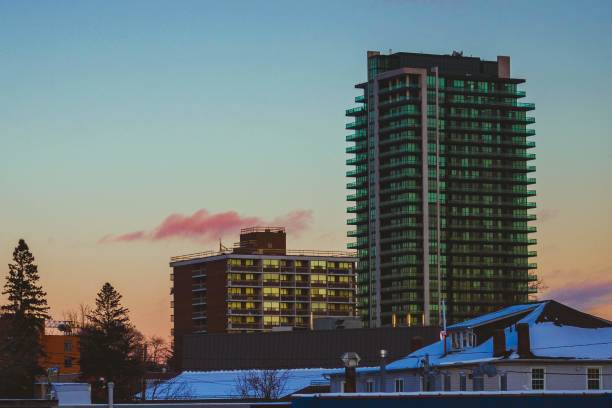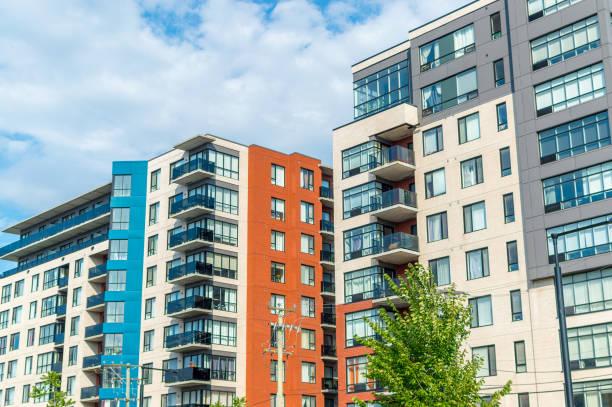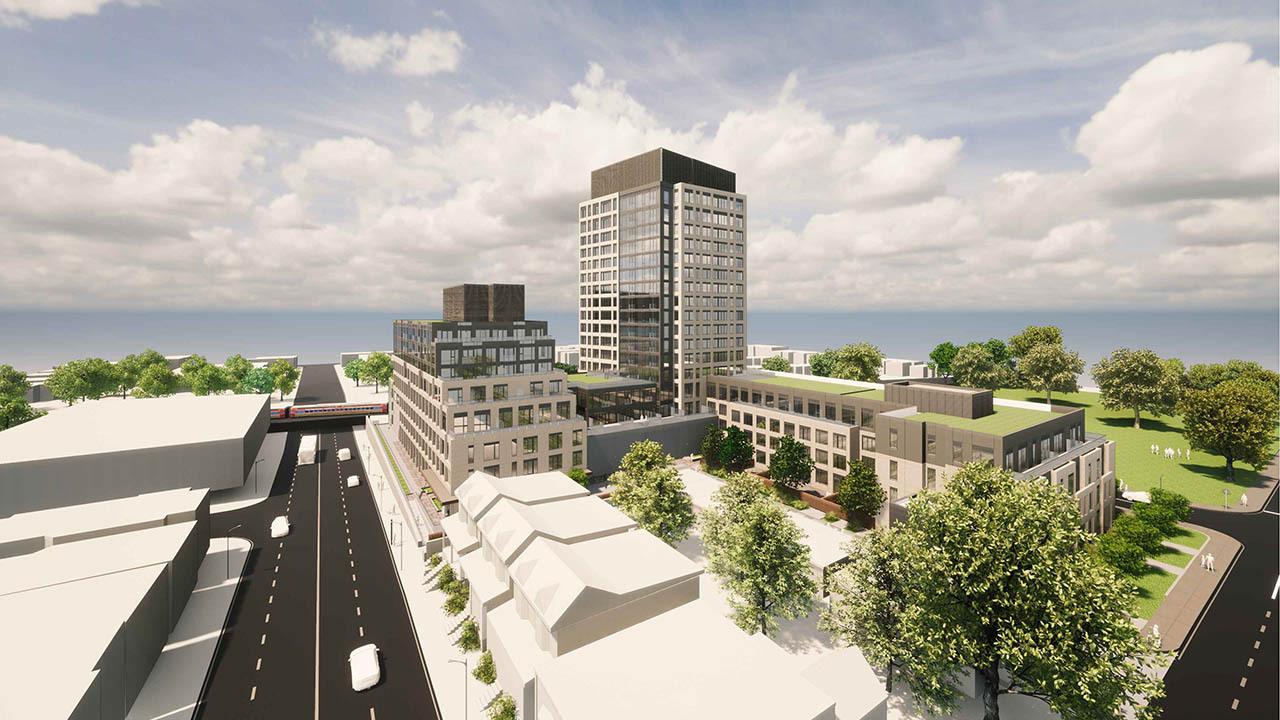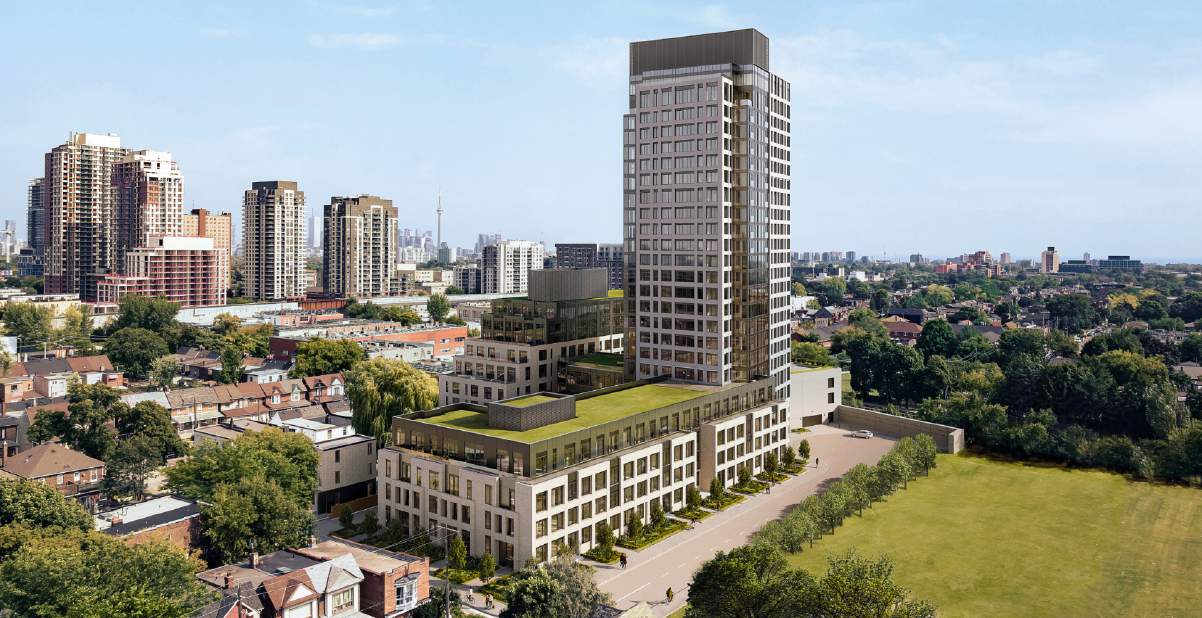394 Symington Project
Prices TBD
386 Symington is a proposed rental building designed by Graziani + Corazza Architects for Tricon Residential. Located on the southwest corner of Symington Avenue and Kingsley Avenue in Toronto’s Carlton Village, this development features a 23-storey tower and an 8-storey mid-rise building.
394 Symington Project Details
Category Residential (Affordable Rental, Market-Rate Rental)
Status Under Construction
Number of Buildings 1
Height 258 ft / 78.65 m, 107 ft / 32.60 m
Storeys 23, 8
Number of Units 398
Developer Tricon Residential
Architect Graziani + Corazza Architects
Landscape Architect SITE/C Landscape Architecture
Interior Designer Johnson Chou Inc.
Engineering Jablonsky, Ast and Partners, M.V. Shore Associates Limited, EQ Building Performance Inc., Thornton Tomasetti, RWDI Climate and Performance Engineering, Valdor Engineering Inc, HLV2K Engineering Ltd, Rebar Enterprises Inc
Legal McCarthy Tetrault LLP
Planning Bousfields
Security Live Patrol Inc.
Site Services Krcmar Surveyors
Transportation & Infrastructure BA Consulting Group Ltd, Hatch
- Builder (s) : Tricon Residential
- Architect(s): Graziani + Corazza Architects
- Interior Designer(s): Johnson Chou Inc.
- Prime Location: Situated in Carlton Village, this development offers convenient access to public transit, major roads, shopping centers, schools, and parks, making it ideal for urban living.
- Modern Design: Designed by the renowned Graziani + Corazza Architects, the buildings will feature contemporary architecture and high-quality finishes, ensuring a stylish and comfortable living environment.
- Reputable Developer: Tricon Residential is known for their commitment to quality and excellence in residential developments, ensuring reliable and well-managed rental properties.
- Variety of Living Options: With both a 23-storey tower and an 8-storey mid-rise building, the development offers a range of unit sizes and layouts to suit different needs and preferences.
- Community Amenities: The development is expected to include a range of amenities designed to enhance the quality of life for its residents, such as fitness centers, social lounges, and outdoor spaces.
- Vibrant Neighborhood: Carlton Village is a growing and dynamic area with a mix of residential, commercial, and recreational amenities, providing a vibrant and convenient urban lifestyle.
- New and Modern Rentals: As a proposed new construction, renters can expect modern appliances, energy-efficient systems, and up-to-date building standards that ensure comfort and convenience.
REGISTER TO GET PRICING & FLOOR PLANS FOR 394 Symington Project
POPULAR FEEDS

Calgary vs. Ontario: Unveiling the Real Estate Landscape for Your Dream Home
The Canadian housing market offers a diverse range of opportunities, and choosing the right…
 Jul 11, 2024
Jul 11, 2024 
All You Need to Know About New Condos in Brampton
It's possible to live in a condominium at a reasonable price and enjoy a…
 Apr 20, 2022
Apr 20, 2022 
Real Estate Investment Guide & Trends for 2022
This epidemic, from the outset, has defied almost every economic forecast. Astonishingly, businesses, restaurants,…
 Apr 4, 2022
Apr 4, 2022 
Why Pre-Construction Condos Are The Best Investment?
Buyers of new condos will be pleased to learn that pre-construction condo sales have…
 Apr 3, 2022
Apr 3, 2022 
Pre Construction Condominium Investments: Your Complete Guide
A lot of investors are rapidly driving towards the real estate market and there…
 Apr 3, 2022
Apr 3, 2022 
Developer Approved Platinum VIP Brokers
Absolute First Access to Pricing and Floorplans
The Very Best Incentives & Promotions
Extended Deposit Structure
Capped Development Levies
Right of Assignment
Free Lawyer Review of your Purchase Agreement
Free Mortgage Arrangements
Featured Development
Prices From $700,000's
Estimate Completion : 2022
Marbella condos
Toronto, Ontario
Marbella Condominium will offer the very best in sophisticated living.…..
view DetailsPrices From $584,990's
Estimate Completion : 2025
Connectt condos
Toronto, Ontario
CONNECTT Condos is a new mixed-use residential development by Lindvest…..
view DetailsPrices From $329,990's
Estimate Completion : 2023
UC tower 2
Toronto, Ontario
U.C. Tower 2 is a new condo and townhouse development…..
view DetailsPrices From $500's
Estimate Completion : 2027
Stella 2 condos
Toronto, Ontario
This new condominium is the second phase of the existing…..
view DetailsPrices From $451,900's
Estimate Completion : 2025
Duo condos
Toronto, Ontario
Introducing Duo, an exciting new condominium coming soon to Steeles Ave W…..
view DetailsPrices From $794,990's
Estimate Completion : 2026
Natures grand
Toronto, Ontario
Nature’s Grand is an exciting new townhouse and single-family home…..
view DetailsPrices From $486,900's
Estimate Completion : 2025
The wilmot
Toronto, Ontario
The Wilmot is a new condo development by WP Development…..
view DetailsPrices From $485,900's
Estimate Completion : 2023
Kindred condos
Toronto, Ontario
Kindred Condos is a new luxury condominium development by The…..
view DetailsPrices From $614,990's
Estimate Completion : 2025
Westline condos
Toronto, Ontario
WestLine is a new high-rise condominium tower by CentreCourt Developments…..
view Details









