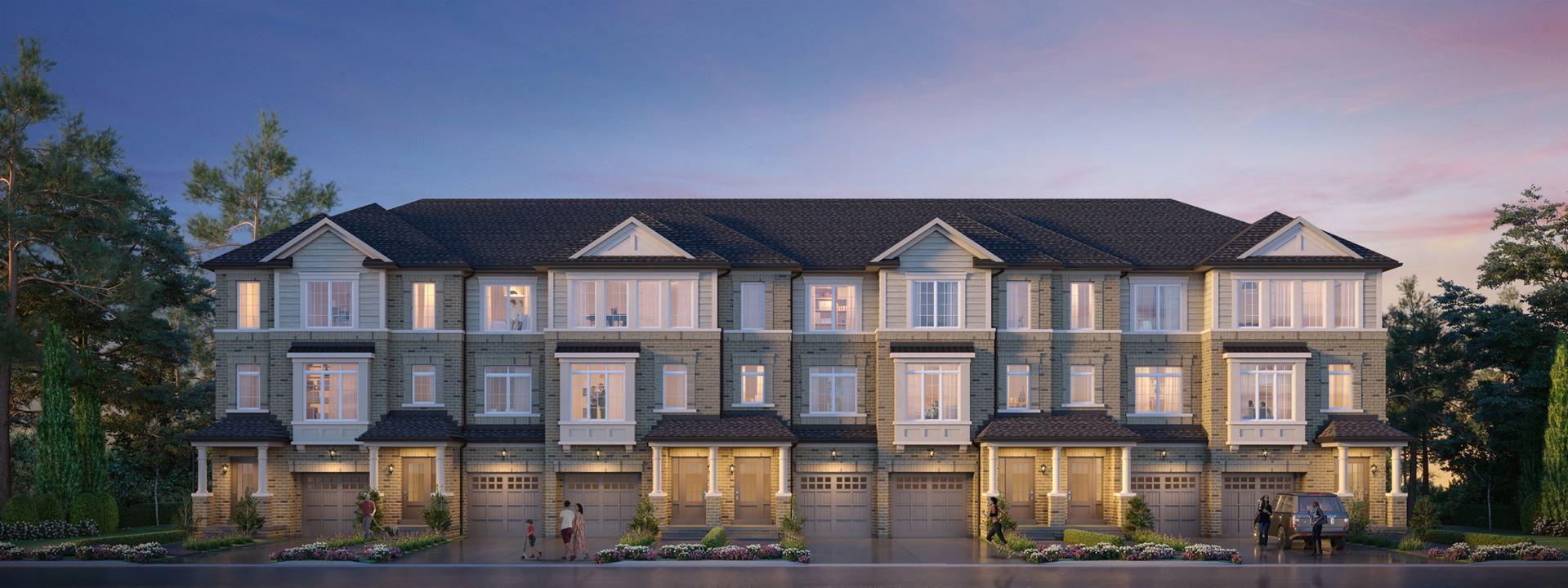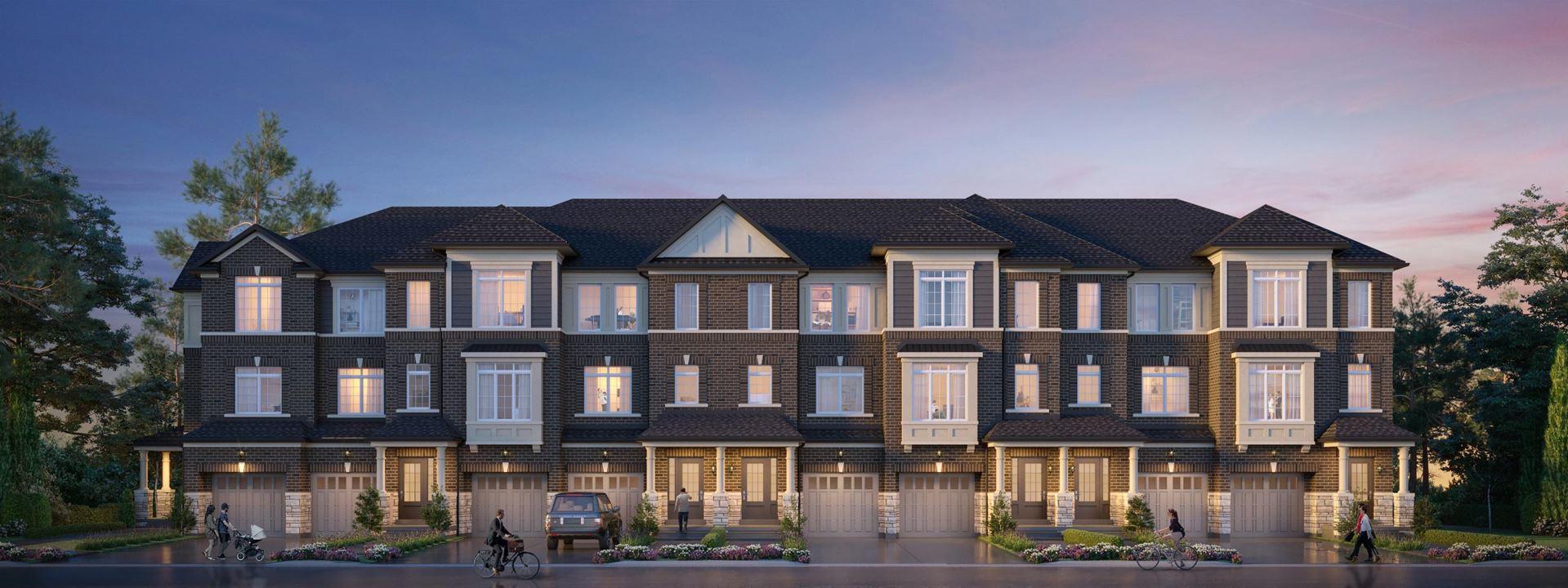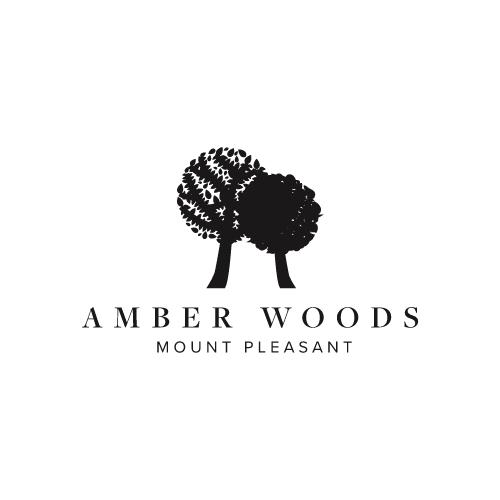
Amber woods towns
PRICES STARTING FROM $1,000,000's
Amber Woods, a new residential development by Stanford Homes, offers single-family and semi-detached homes starting from $1,000,000, set across 2 storeys in the picturesque Spring Valley neighborhood of Brampton. With proximity to Laidlaw Park and Mount Pleasant GO, it promises a blend of urban convenience and natural tranquility. Expected for completion in 2024, this community boasts homes with over 2,200 square feet of space, ideal for modern living. Featuring spacious yards for outdoor activities, it presents a contemporary living experience that harmonizes with nature. Explore the forward-thinking design of model homes within this captivating enclave.
Amber woods towns Details
Nearest Intersection: Creditview Rd & Wanless Dr
Occupancy: SPRING 2024
Number of Homes: TBD
Home Sizes: 3-4 Bedroom
Home Types: Detached & Semi-detached Homes
Deposit Structure: $25,000 Initial Deposit // $20,000 in 30 Days // $20,000 in 60 Days
Total of $65,000 deposit required for closings within 90 days
- Builder (s) : Stanford Homes
- Architect(s): TBA
- Interior Designer(s): TBA
- Luxurious Living Space:
- Wide semi-detached homes with over 2,200 square feet of space.
- 4 bedrooms, 3 full baths, and a powder room for larger families.
- Lavish primary ensuite with double sinks, glass shower, and freestanding tub.
- Stylish kitchens with islands, stone counters, and undermount sinks.
- Designer-selected finishes and 200-amp service for modern living.
- Prime Location and Amenities:
- Conveniently located near restaurants, stores, and neighborhood conveniences.
- Close proximity to outdoor recreational spaces like parks and trails.
- Nearby FreshCo for easy grocery shopping.
- Excellent transportation ratings with access to MiWay services.
- Contemporary Design and Functionality:
- Modern architecture with spacious living areas.
- 4 bedrooms standard, along with 3 full baths and a powder room.
- Functional kitchens designed for cooking and dining.
- Private side entry doors for added privacy.
- Designer finishes throughout for sophistication.
REGISTER TO GET PRICING & FLOOR PLANS FOR Amber woods towns
POPULAR FEEDS

Calgary vs. Ontario: Unveiling the Real Estate Landscape for Your Dream Home
The Canadian housing market offers a diverse range of opportunities, and choosing the right…
 Jul 11, 2024
Jul 11, 2024 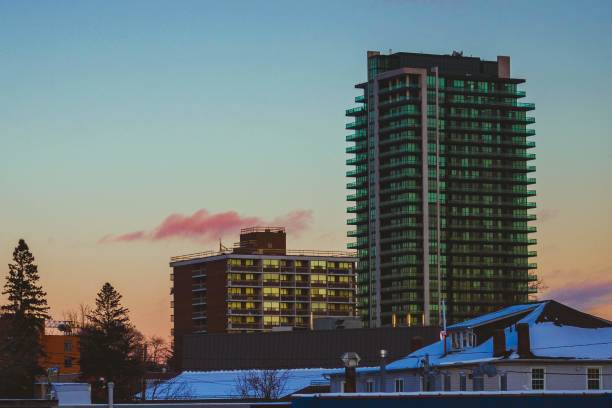
All You Need to Know About New Condos in Brampton
It's possible to live in a condominium at a reasonable price and enjoy a…
 Apr 20, 2022
Apr 20, 2022 
Real Estate Investment Guide & Trends for 2022
This epidemic, from the outset, has defied almost every economic forecast. Astonishingly, businesses, restaurants,…
 Apr 4, 2022
Apr 4, 2022 
Why Pre-Construction Condos Are The Best Investment?
Buyers of new condos will be pleased to learn that pre-construction condo sales have…
 Apr 3, 2022
Apr 3, 2022 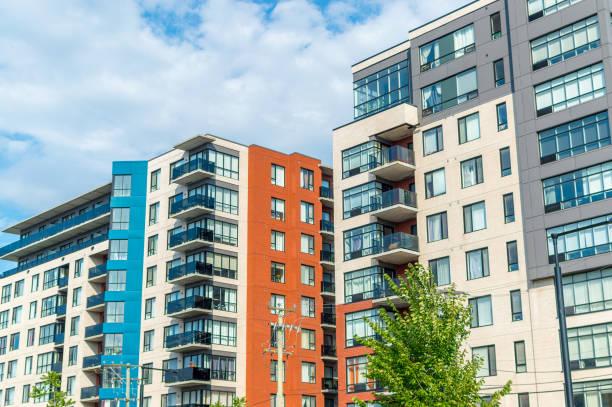
Pre Construction Condominium Investments: Your Complete Guide
A lot of investors are rapidly driving towards the real estate market and there…
 Apr 3, 2022
Apr 3, 2022 
Developer Approved Platinum VIP Brokers
Absolute First Access to Pricing and Floorplans
The Very Best Incentives & Promotions
Extended Deposit Structure
Capped Development Levies
Right of Assignment
Free Lawyer Review of your Purchase Agreement
Free Mortgage Arrangements
Featured Development
Prices From $700,000's
Estimate Completion : 2022
Marbella condos
Brampton, Ontario
Marbella Condominium will offer the very best in sophisticated living.…..
view DetailsPrices From $584,990's
Estimate Completion : 2025
Connectt condos
Brampton, Ontario
CONNECTT Condos is a new mixed-use residential development by Lindvest…..
view DetailsPrices From $329,990's
Estimate Completion : 2023
UC tower 2
Brampton, Ontario
U.C. Tower 2 is a new condo and townhouse development…..
view DetailsPrices From $500's
Estimate Completion : 2027
Stella 2 condos
Brampton, Ontario
This new condominium is the second phase of the existing…..
view DetailsPrices From $451,900's
Estimate Completion : 2025
Duo condos
Brampton, Ontario
Introducing Duo, an exciting new condominium coming soon to Steeles Ave W…..
view DetailsPrices From $794,990's
Estimate Completion : 2026
Natures grand
Brampton, Ontario
Nature’s Grand is an exciting new townhouse and single-family home…..
view DetailsPrices From $486,900's
Estimate Completion : 2025
The wilmot
Brampton, Ontario
The Wilmot is a new condo development by WP Development…..
view DetailsPrices From $485,900's
Estimate Completion : 2023
Kindred condos
Brampton, Ontario
Kindred Condos is a new luxury condominium development by The…..
view DetailsPrices From $614,990's
Estimate Completion : 2025
Westline condos
Brampton, Ontario
WestLine is a new high-rise condominium tower by CentreCourt Developments…..
view Details