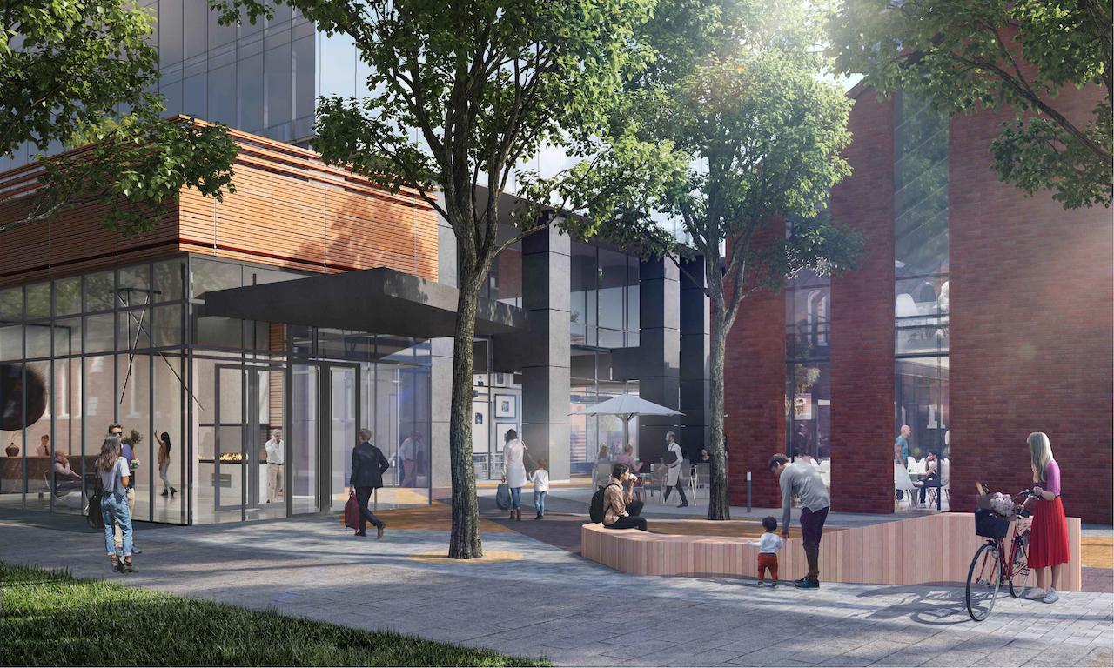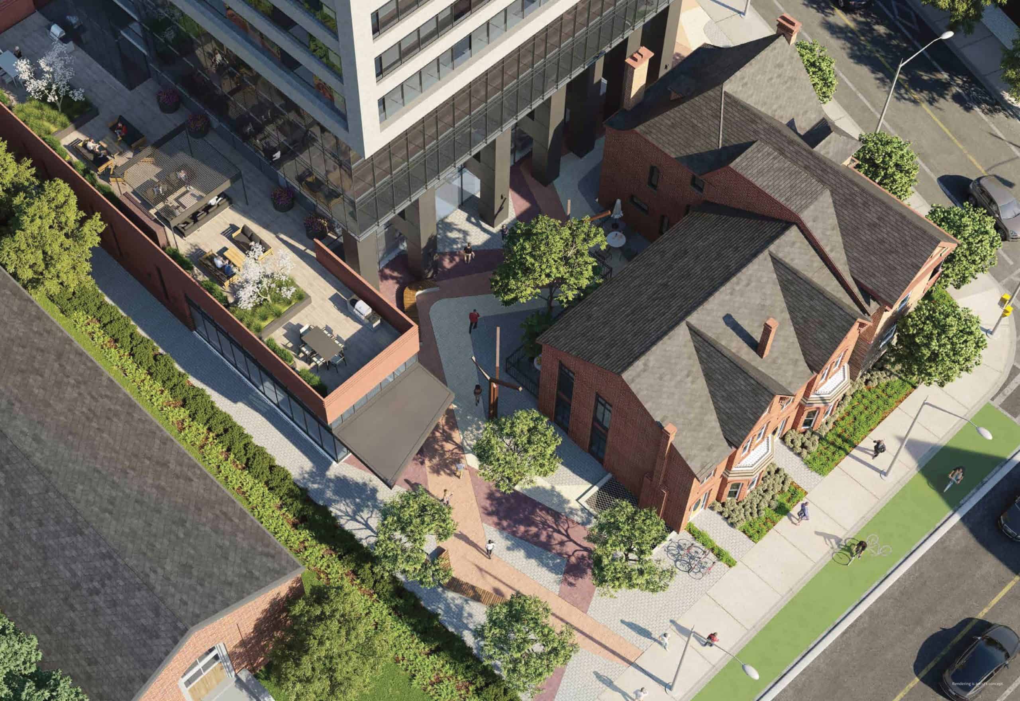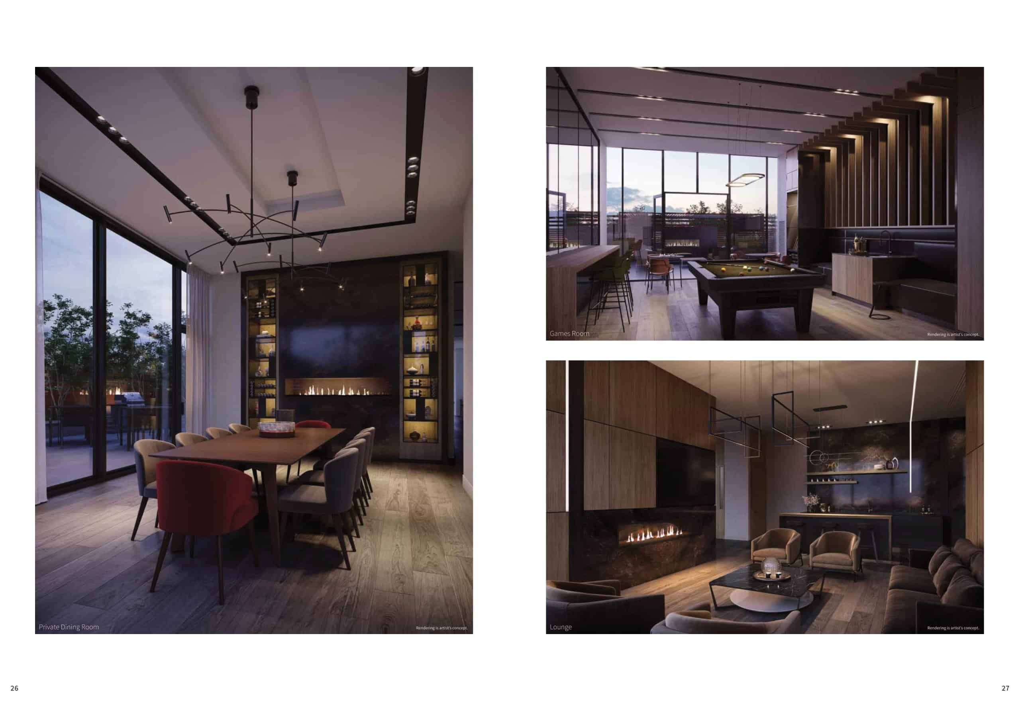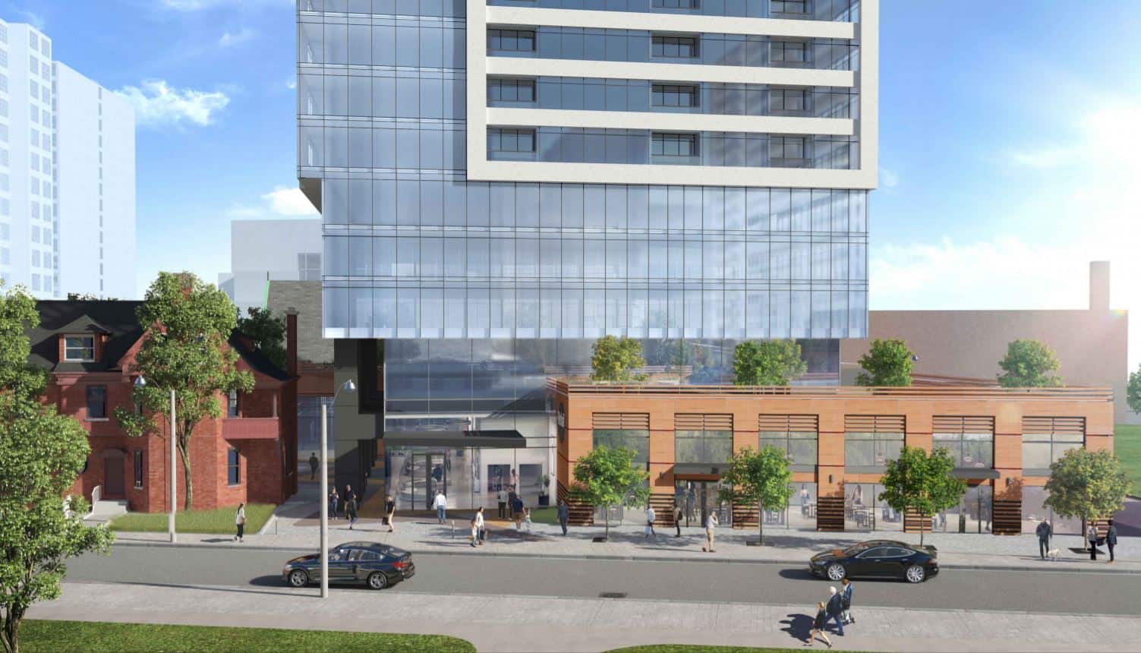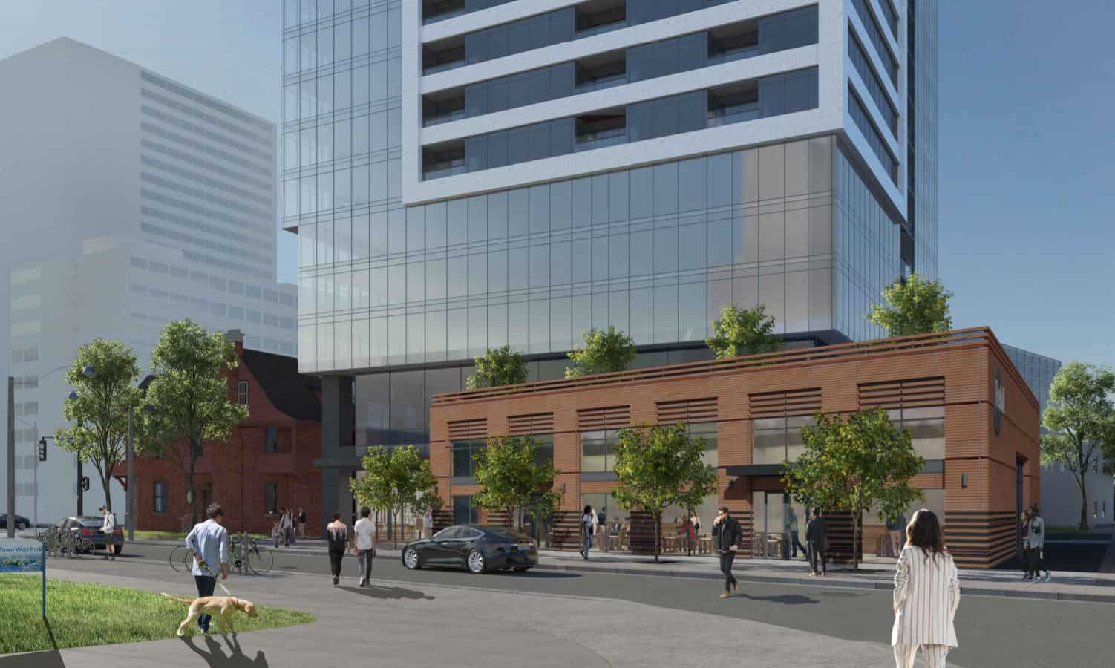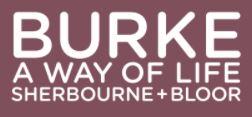
Burke Condos
PRICES STARTING FROM $771,900's
Burke Condos is an exciting new condominium project by Concert, set to transform St. James Town in the heart of downtown Toronto. This stunning, mixed-use development will span three blocks and feature two new towers, preserving and uplifting local heritage architecture while offering modern living spaces.
Burke Condos Details
- Architect: IBI Group
- Building Type: Condominium
- Ownership: Condominium
- Building Status: Pre-construction
- Selling Status: Platinum Access
- Storeys: 53
- Suites: 501
- Suite Type: 1 – 3
- Suite Size: 530 – 2091
- Launch: 2020
- Builder (s) : Concert Properties Ltd.
- Architect(s): IBI Group
- Interior Designer(s): TBA
- Price: From $771,900 to over $2,603,900
- Cost of Parking: $70,000.00
- Cost of Locker: $6,500.00
- Maintenance Fee: $0.59/SF
- Yoga Studio
- Co-Working and Meeting Space
- Chef’s Kitchen and Private Dining Room
- Pet wash area
- BBQ Area
- Fireside Terrace
- Theatre Room
- Kid’s Room
- Party Room
- Guest Suite(s)
- Games Room
- Music Room
- Fitness Center
- Entertainment Lounge
Deposit Structure
Balance of 5% in 30 days
2.5% in 120 days
2.5% in 240 days
2.5% in 365 days
2.5% in 545 days
Pricing & Fees
Building Amenities
- Prime Downtown Location: Situated in St. James Town, Burke Condos offers residents easy access to the best of downtown Toronto, including shopping, dining, entertainment, and cultural attractions, all within walking distance.
- Reputable Developer: Developed by Concert, known for their commitment to quality and innovative design, ensuring that Burke Condos will be constructed to the highest standards.
- Heritage Preservation: This project uniquely integrates and uplifts local heritage architecture, preserving homes along the property line while introducing modern living spaces, creating a blend of historic charm and contemporary style.
- Mixed-Use Development: Burke Condos will be a three-block, mixed-use development, providing residents with a vibrant community atmosphere and access to a variety of on-site amenities and services.
- Spacious Living: The two new towers will hold a total of 500 units, offering a range of floor plans to suit different lifestyles and needs, all designed with modern finishes and high-end amenities.
- Community Atmosphere: The development aims to create a strong sense of community with thoughtfully designed shared spaces that encourage social interaction and a vibrant neighborhood feel.
- Transit Accessibility: Located in the heart of downtown, Burke Condos provides excellent access to public transit options, including subway and bus routes, making commuting throughout Toronto convenient and efficient.
- Investment Potential: Toronto’s downtown real estate market is highly sought after, and investing in Burke Condos offers potential for significant appreciation and a solid return on investment.
- Quality Amenities: Burke Condos will feature a range of modern amenities designed to enhance urban living, including fitness centers, communal lounges, rooftop terraces, and more.
- Sustainable Living: The development is expected to incorporate sustainable building practices and eco-friendly features, promoting a green and healthy lifestyle for residents.
REGISTER TO GET PRICING & FLOOR PLANS FOR Burke Condos
POPULAR FEEDS

Calgary vs. Ontario: Unveiling the Real Estate Landscape for Your Dream Home
The Canadian housing market offers a diverse range of opportunities, and choosing the right…
 Jul 11, 2024
Jul 11, 2024 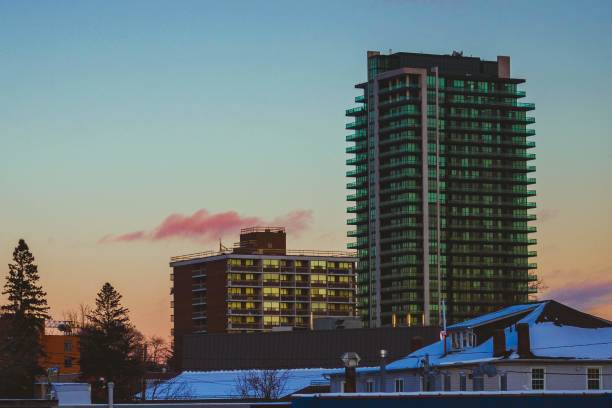
All You Need to Know About New Condos in Brampton
It's possible to live in a condominium at a reasonable price and enjoy a…
 Apr 20, 2022
Apr 20, 2022 
Real Estate Investment Guide & Trends for 2022
This epidemic, from the outset, has defied almost every economic forecast. Astonishingly, businesses, restaurants,…
 Apr 4, 2022
Apr 4, 2022 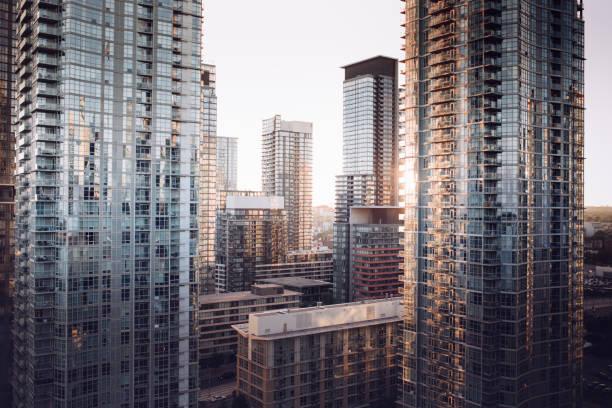
Why Pre-Construction Condos Are The Best Investment?
Buyers of new condos will be pleased to learn that pre-construction condo sales have…
 Apr 3, 2022
Apr 3, 2022 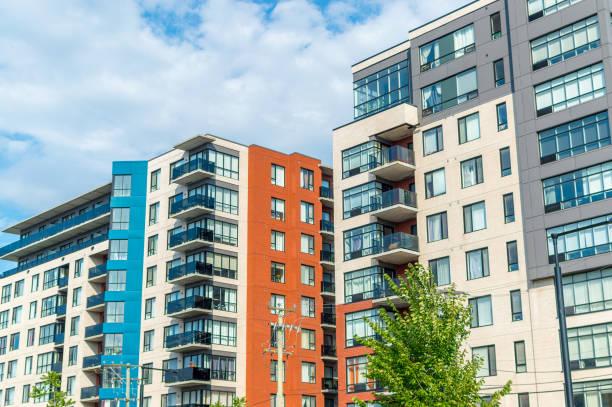
Pre Construction Condominium Investments: Your Complete Guide
A lot of investors are rapidly driving towards the real estate market and there…
 Apr 3, 2022
Apr 3, 2022 
Developer Approved Platinum VIP Brokers
Absolute First Access to Pricing and Floorplans
The Very Best Incentives & Promotions
Extended Deposit Structure
Capped Development Levies
Right of Assignment
Free Lawyer Review of your Purchase Agreement
Free Mortgage Arrangements
Featured Development
Prices From $700,000's
Estimate Completion : 2022
Marbella condos
Toronto, Ontario
Marbella Condominium will offer the very best in sophisticated living.…..
view DetailsPrices From $584,990's
Estimate Completion : 2025
Connectt condos
Toronto, Ontario
CONNECTT Condos is a new mixed-use residential development by Lindvest…..
view DetailsPrices From $329,990's
Estimate Completion : 2023
UC tower 2
Toronto, Ontario
U.C. Tower 2 is a new condo and townhouse development…..
view DetailsPrices From $500's
Estimate Completion : 2027
Stella 2 condos
Toronto, Ontario
This new condominium is the second phase of the existing…..
view DetailsPrices From $451,900's
Estimate Completion : 2025
Duo condos
Toronto, Ontario
Introducing Duo, an exciting new condominium coming soon to Steeles Ave W…..
view DetailsPrices From $794,990's
Estimate Completion : 2026
Natures grand
Toronto, Ontario
Nature’s Grand is an exciting new townhouse and single-family home…..
view DetailsPrices From $486,900's
Estimate Completion : 2025
The wilmot
Toronto, Ontario
The Wilmot is a new condo development by WP Development…..
view DetailsPrices From $485,900's
Estimate Completion : 2023
Kindred condos
Toronto, Ontario
Kindred Condos is a new luxury condominium development by The…..
view DetailsPrices From $614,990's
Estimate Completion : 2025
Westline condos
Toronto, Ontario
WestLine is a new high-rise condominium tower by CentreCourt Developments…..
view Details