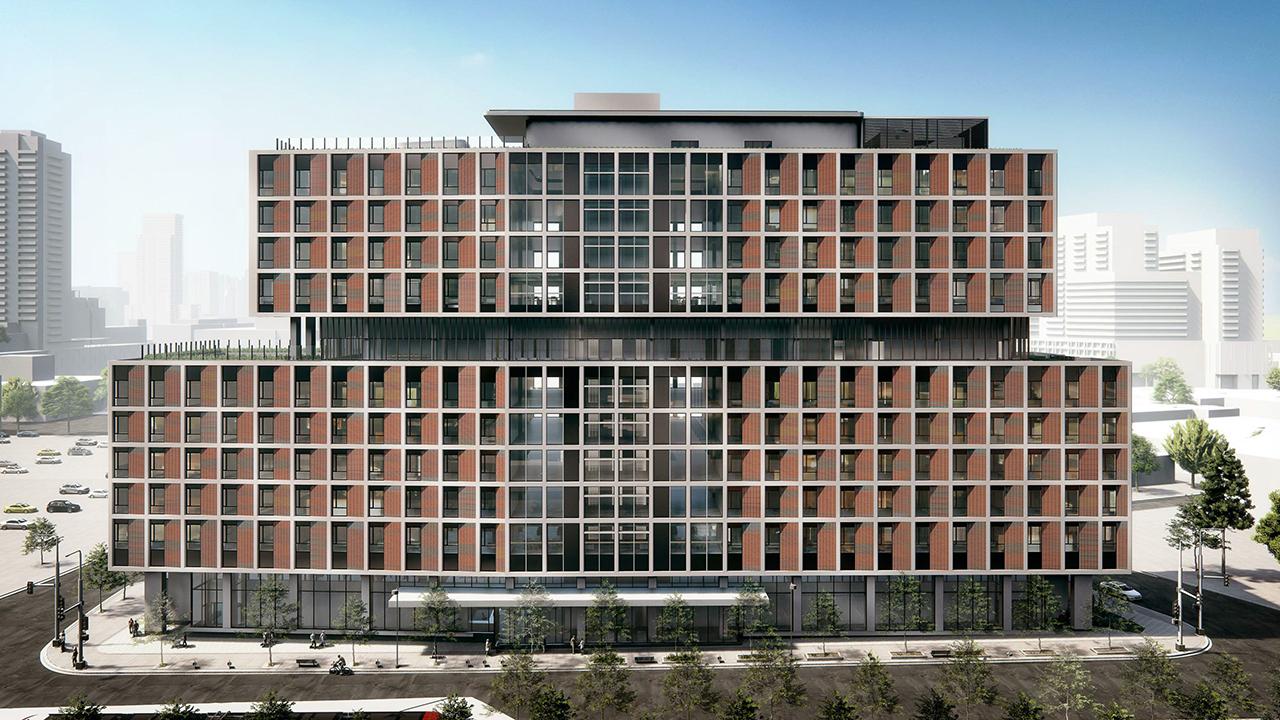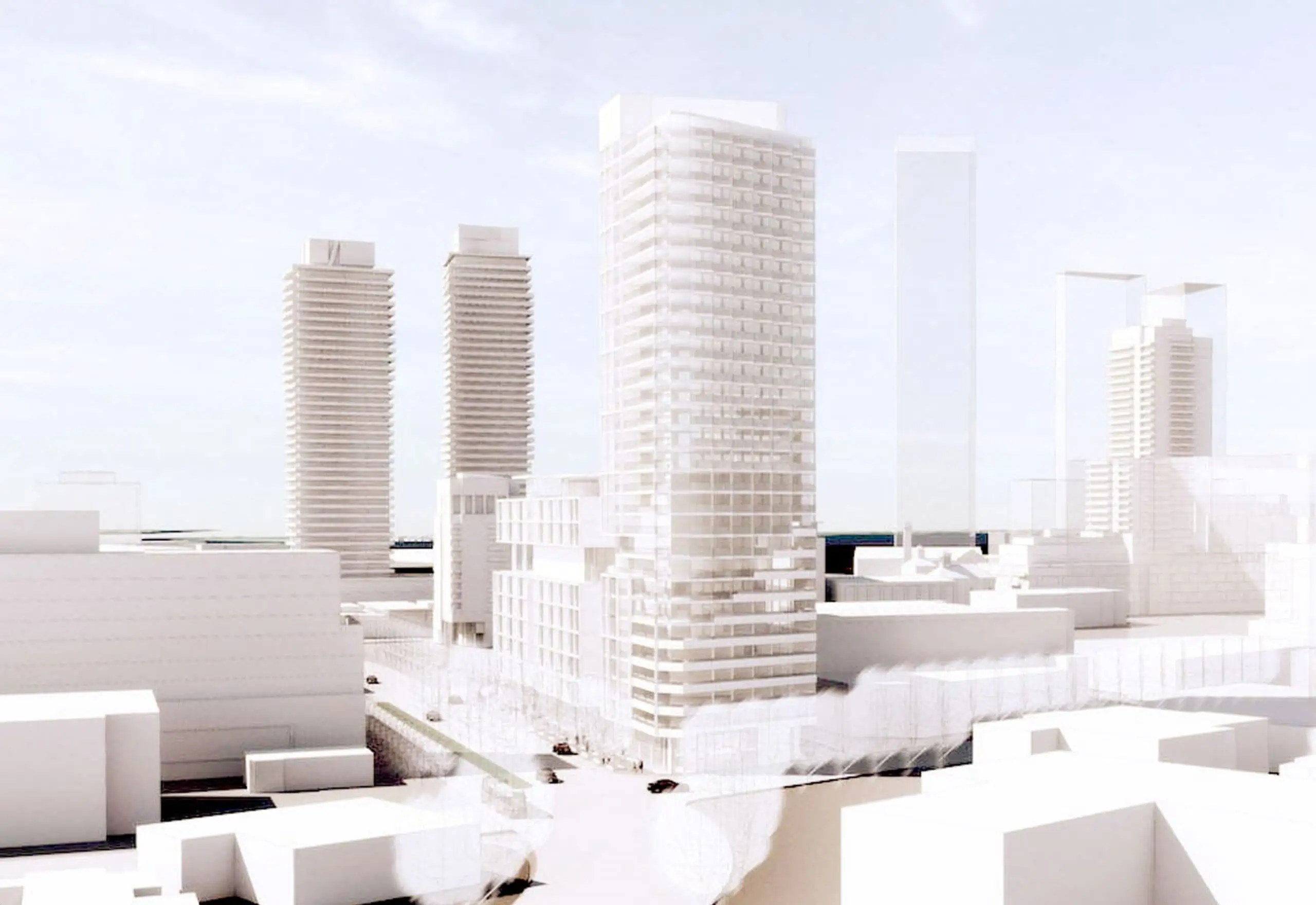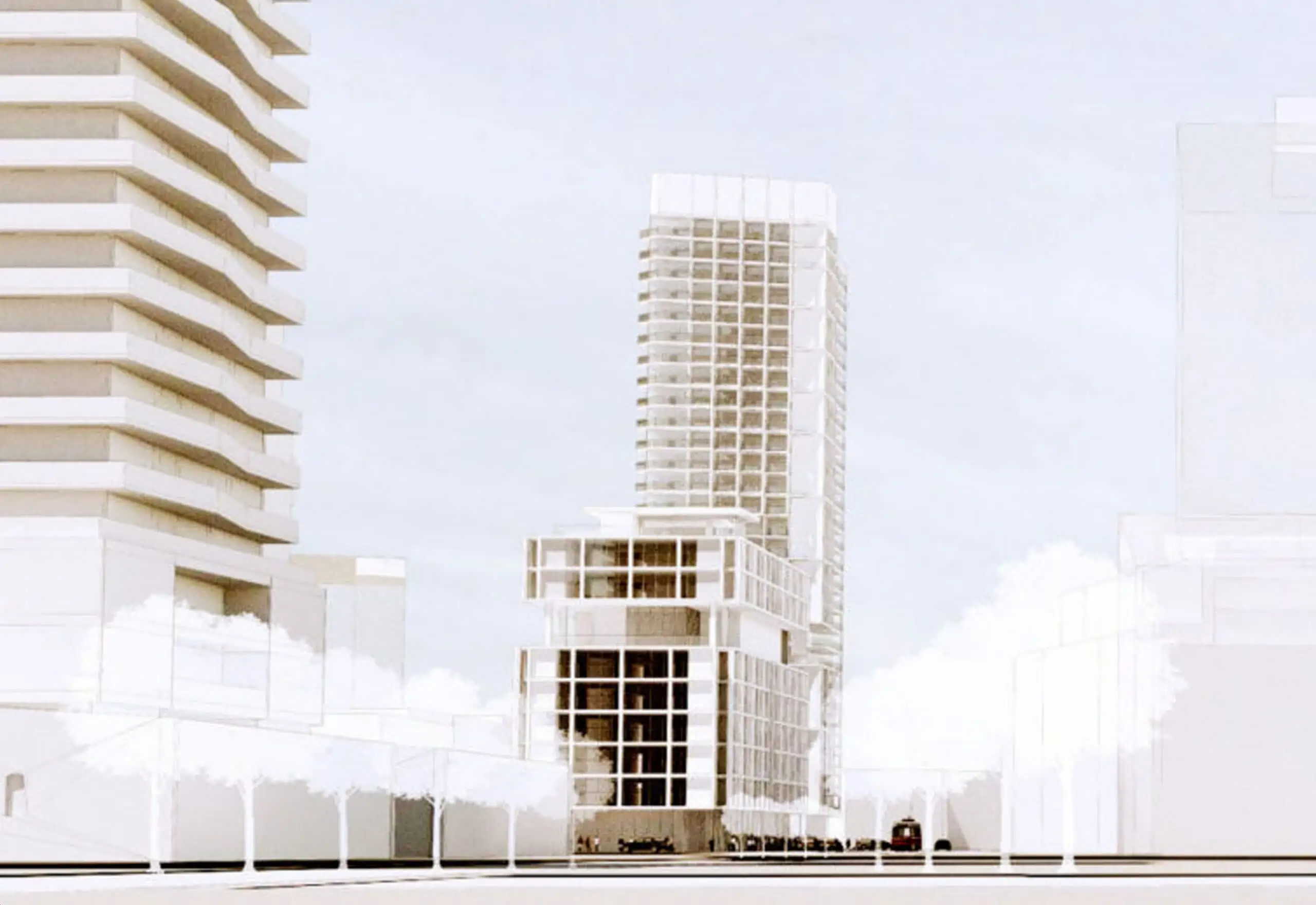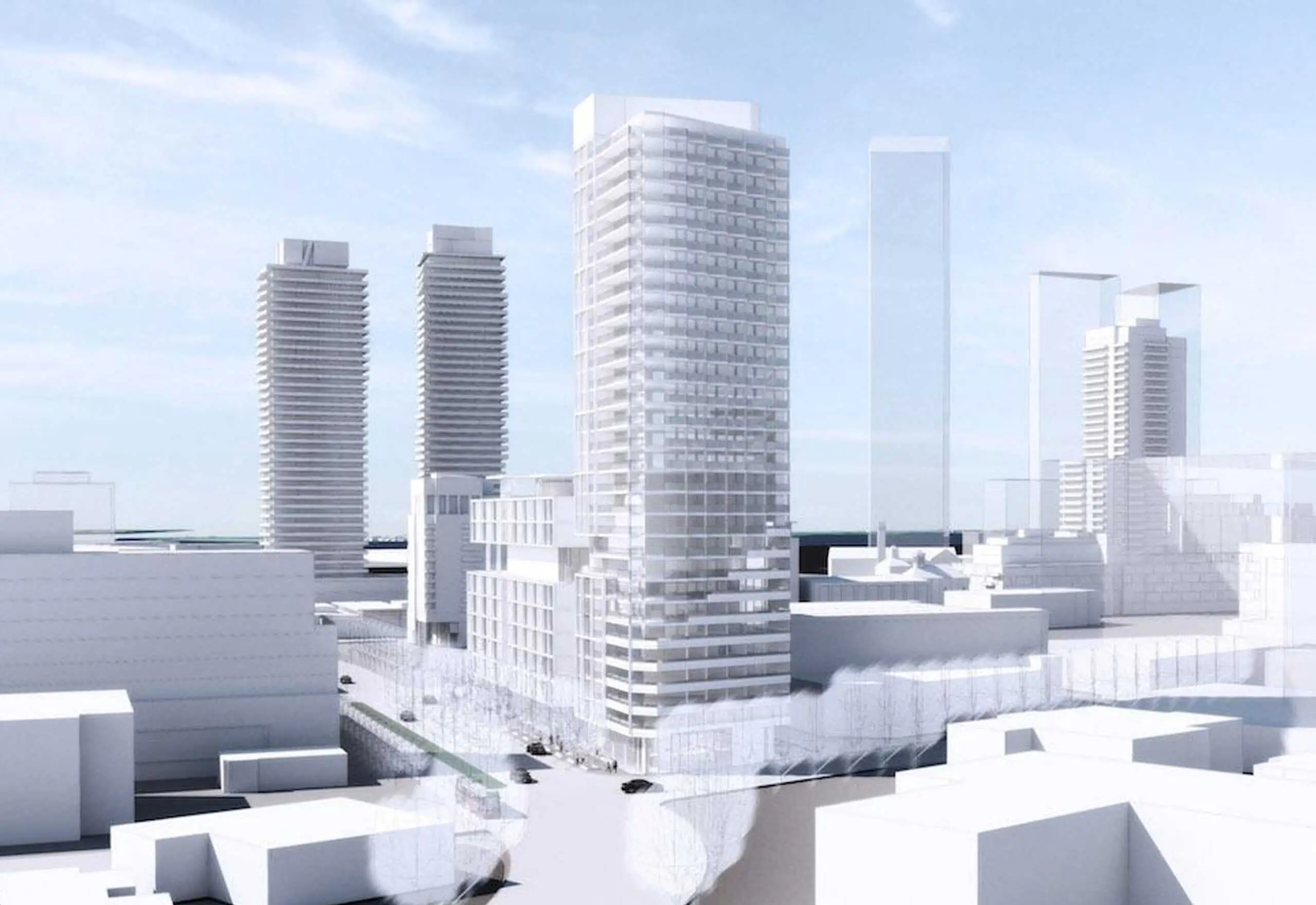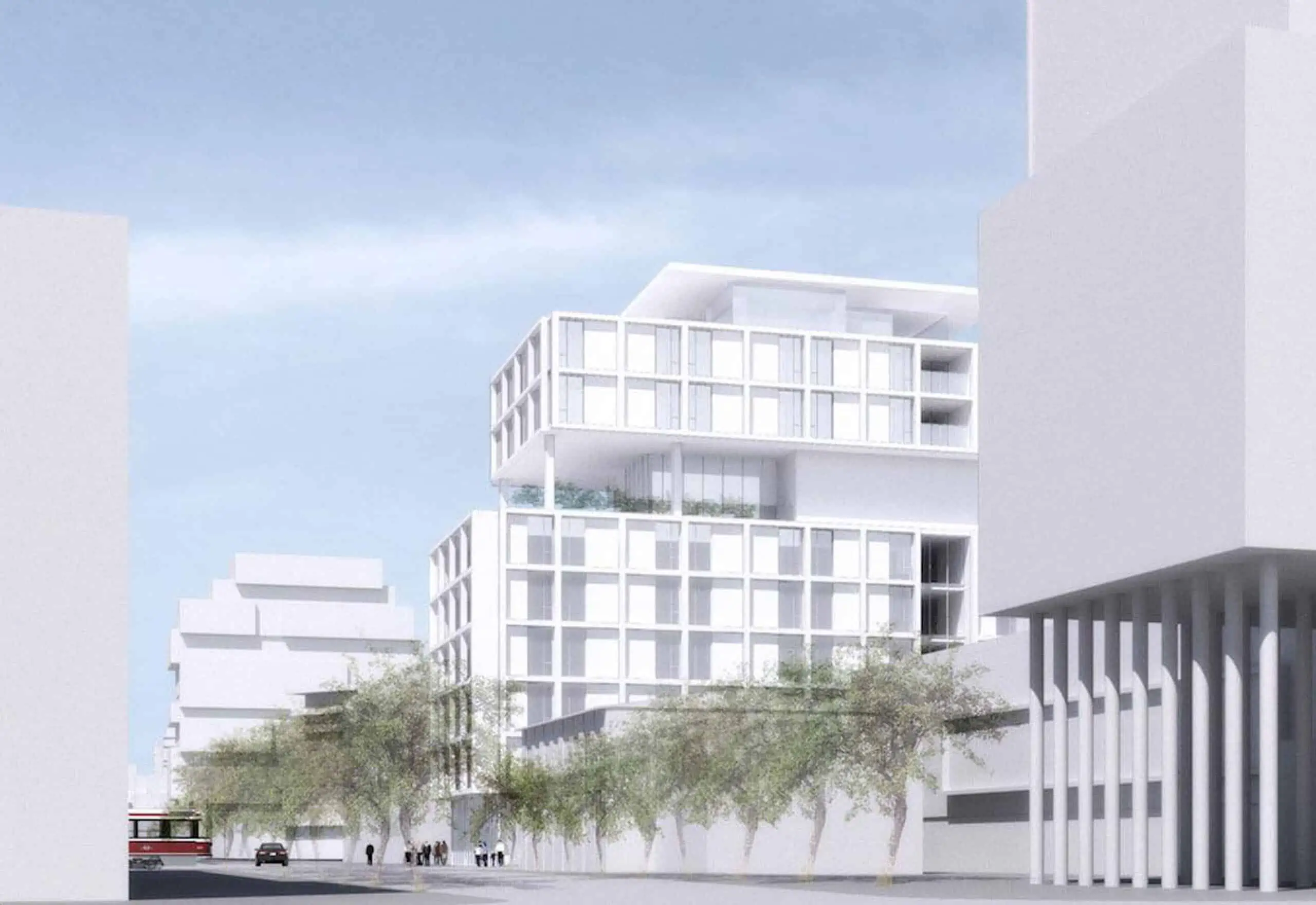Cherry Place Condos
Prices TBD
Cherry Place is a proposed 13-storey long-term care facility designed by Montgomery Sisam Architects for The Rekai Centre. Located at the southwest corner of Eastern Avenue and Cherry Street in Toronto’s historic Corktown neighborhood, this facility aims to provide exceptional care and a comfortable living environment for its residents.
Cherry Place Condos Details
Address 55 Eastern Ave, Toronto, Ontario, M5A 1H5
Category Commercial (Retail), Institutional (Health Care)
Status Pre-Construction
Number of Buildings 1
Height 183 ft / 55.70 m
Storeys 13
Number of Units 348
Developer Rekai Centres
Architect Montgomery Sisam Architects
Landscape Architect PMA Landscape Architects
Heritage Architect GBCA Architects
Engineering Smith + Andersen, Counterpoint Engineering, Terraprobe Inc, Synergy Partners Consulting Ltd, Footprint, RWDI Climate and Performance Engineering, Amy Turner Landscape Inc.
Planning Bousfields
Services National Elevator Consulting , Arencon Inc
Site Services Krcmar Surveyors
Transportation & Infrastructure LEA Consulting
Other Turner & Townsend
- Builder (s) : Rekai Centres
- Architect(s): Montgomery Sisam Architects
- Interior Designer(s): TBA
- Prime Location: Situated in the vibrant and historic Corktown neighborhood, Cherry Place offers residents a unique blend of urban living with proximity to cultural landmarks, parks, and essential services.
- Expert Design: Designed by the renowned Montgomery Sisam Architects, Cherry Place promises a modern, aesthetically pleasing, and functional environment tailored to the needs of long-term care residents.
- Reputable Operator: Operated by The Rekai Centre, known for their commitment to high-quality care and innovative approaches to long-term care, ensuring that residents receive the best possible support and services.
- Comprehensive Care: Cherry Place will provide a range of care options, including medical, personal, and recreational services, creating a holistic environment that addresses the physical, emotional, and social needs of residents.
- Modern Facilities: The 13-storey building will feature state-of-the-art facilities designed to enhance the quality of life for residents, including communal spaces, private rooms, and specialized care areas.
- Community Integration: The location in Corktown allows for seamless integration with the local community, providing residents with opportunities to engage with the neighborhood and participate in local events and activities.
- Accessibility: Cherry Place will be easily accessible via public transit and major roadways, making it convenient for visitors and ensuring that residents can easily reach nearby amenities and services.
- Green Spaces: Proximity to local parks and green spaces offers residents the opportunity to enjoy the outdoors, promoting physical activity and mental well-being.
- Safety and Security: The facility will be equipped with modern safety and security features to ensure a safe living environment for all residents.
- Enhanced Quality of Life: Cherry Place is designed to provide a comfortable, supportive, and enriching environment for long-term care residents, focusing on enhancing their quality of life through comprehensive care and community engagement.
REGISTER TO GET PRICING & FLOOR PLANS FOR Cherry Place Condos
POPULAR FEEDS

Calgary vs. Ontario: Unveiling the Real Estate Landscape for Your Dream Home
The Canadian housing market offers a diverse range of opportunities, and choosing the right…
 Jul 11, 2024
Jul 11, 2024 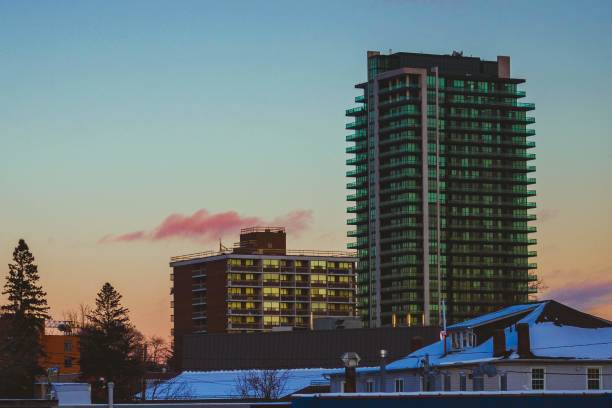
All You Need to Know About New Condos in Brampton
It's possible to live in a condominium at a reasonable price and enjoy a…
 Apr 20, 2022
Apr 20, 2022 
Real Estate Investment Guide & Trends for 2022
This epidemic, from the outset, has defied almost every economic forecast. Astonishingly, businesses, restaurants,…
 Apr 4, 2022
Apr 4, 2022 
Why Pre-Construction Condos Are The Best Investment?
Buyers of new condos will be pleased to learn that pre-construction condo sales have…
 Apr 3, 2022
Apr 3, 2022 
Pre Construction Condominium Investments: Your Complete Guide
A lot of investors are rapidly driving towards the real estate market and there…
 Apr 3, 2022
Apr 3, 2022 
Developer Approved Platinum VIP Brokers
Absolute First Access to Pricing and Floorplans
The Very Best Incentives & Promotions
Extended Deposit Structure
Capped Development Levies
Right of Assignment
Free Lawyer Review of your Purchase Agreement
Free Mortgage Arrangements
Featured Development
Prices From $700,000's
Estimate Completion : 2022
Marbella condos
Toronto, Ontario
Marbella Condominium will offer the very best in sophisticated living.…..
view DetailsPrices From $584,990's
Estimate Completion : 2025
Connectt condos
Toronto, Ontario
CONNECTT Condos is a new mixed-use residential development by Lindvest…..
view DetailsPrices From $329,990's
Estimate Completion : 2023
UC tower 2
Toronto, Ontario
U.C. Tower 2 is a new condo and townhouse development…..
view DetailsPrices From $500's
Estimate Completion : 2027
Stella 2 condos
Toronto, Ontario
This new condominium is the second phase of the existing…..
view DetailsPrices From $451,900's
Estimate Completion : 2025
Duo condos
Toronto, Ontario
Introducing Duo, an exciting new condominium coming soon to Steeles Ave W…..
view DetailsPrices From $794,990's
Estimate Completion : 2026
Natures grand
Toronto, Ontario
Nature’s Grand is an exciting new townhouse and single-family home…..
view DetailsPrices From $486,900's
Estimate Completion : 2025
The wilmot
Toronto, Ontario
The Wilmot is a new condo development by WP Development…..
view DetailsPrices From $485,900's
Estimate Completion : 2023
Kindred condos
Toronto, Ontario
Kindred Condos is a new luxury condominium development by The…..
view DetailsPrices From $614,990's
Estimate Completion : 2025
Westline condos
Toronto, Ontario
WestLine is a new high-rise condominium tower by CentreCourt Developments…..
view Details