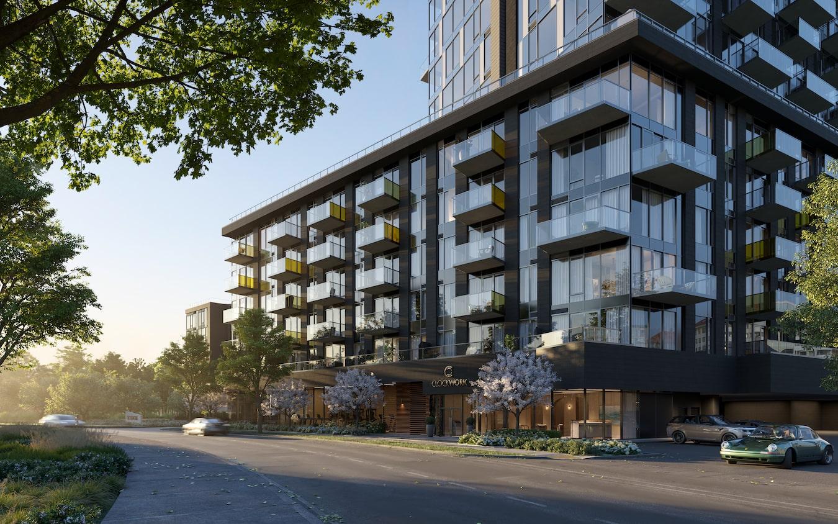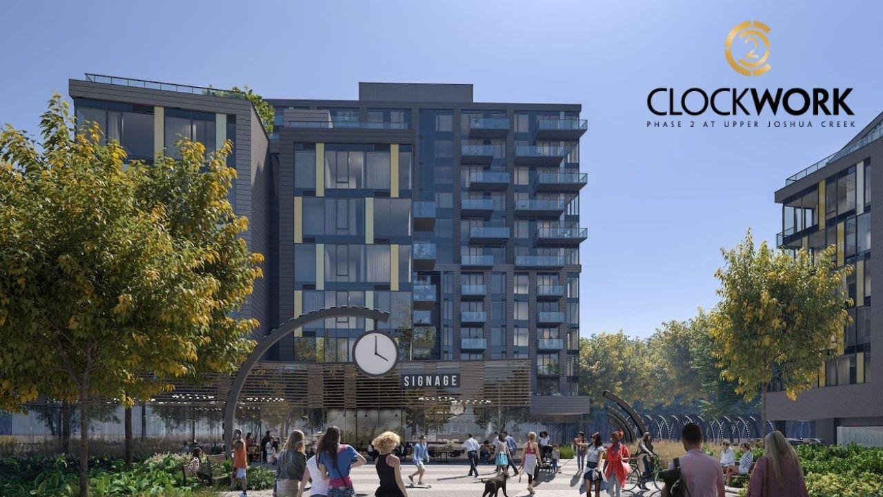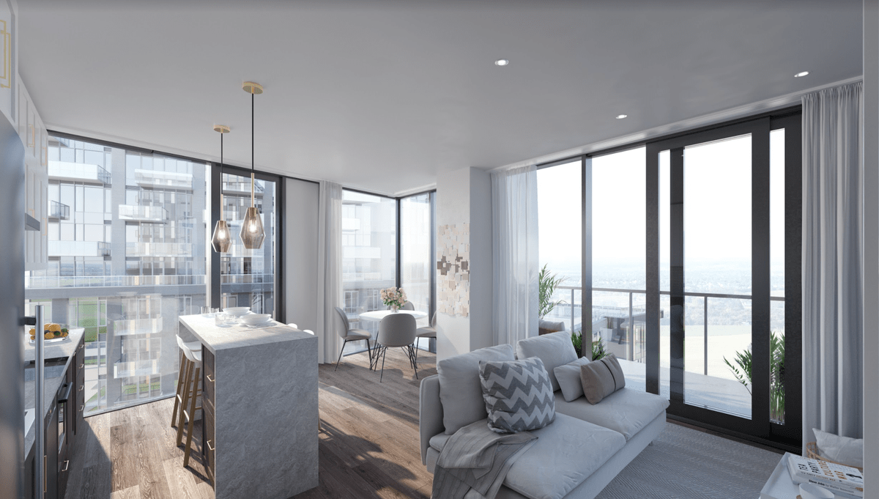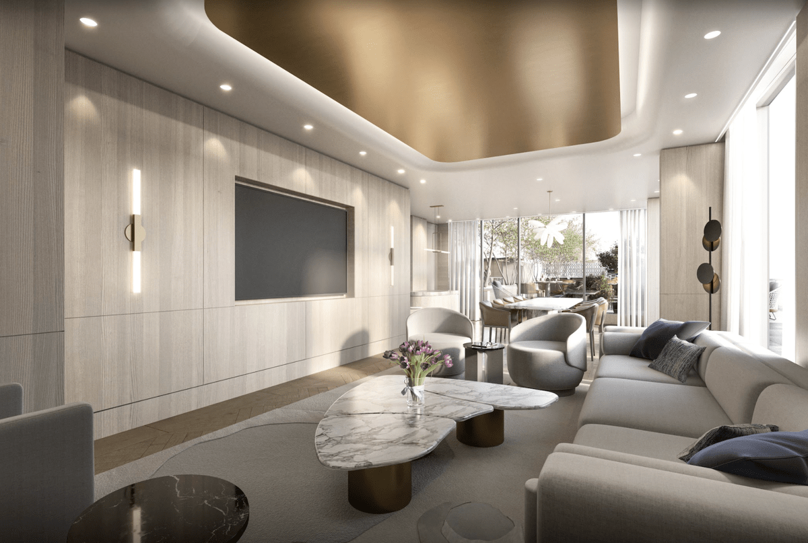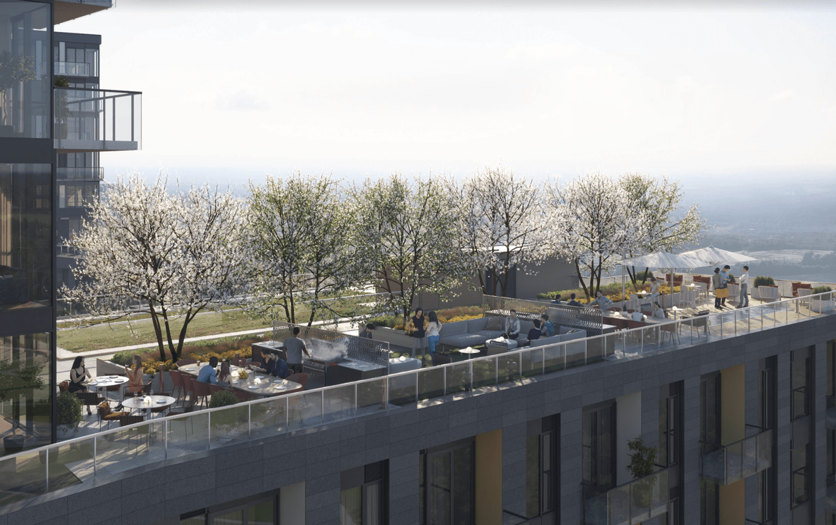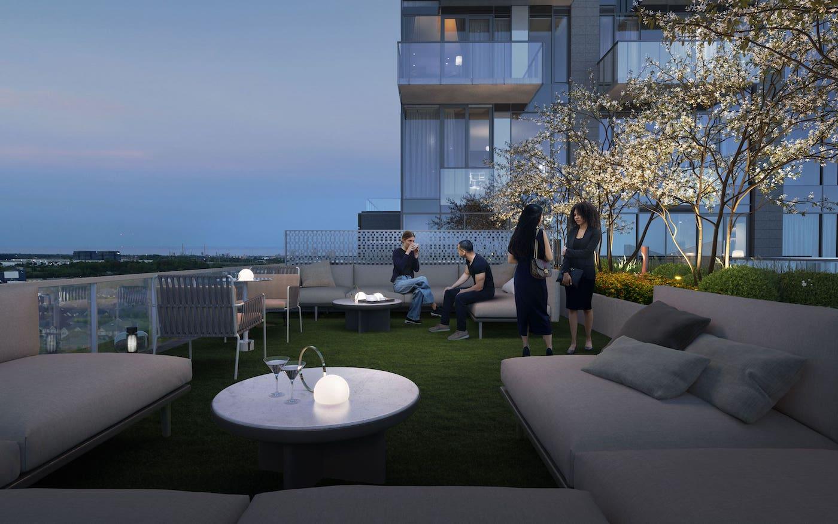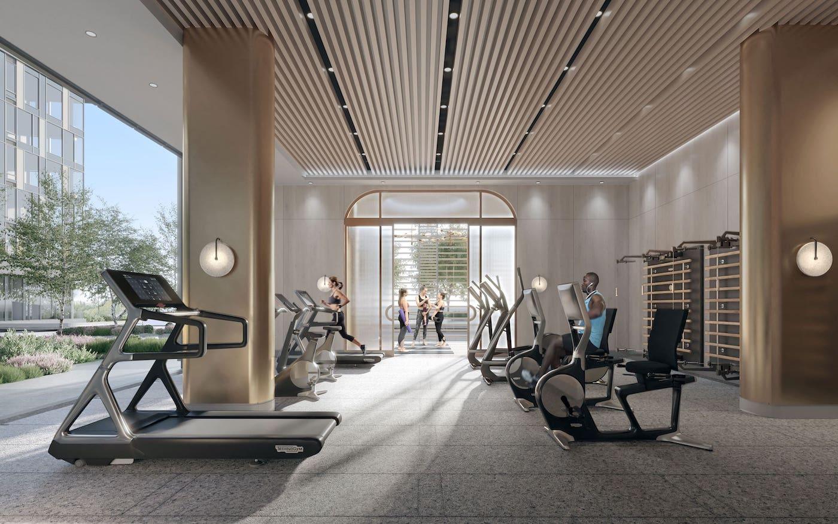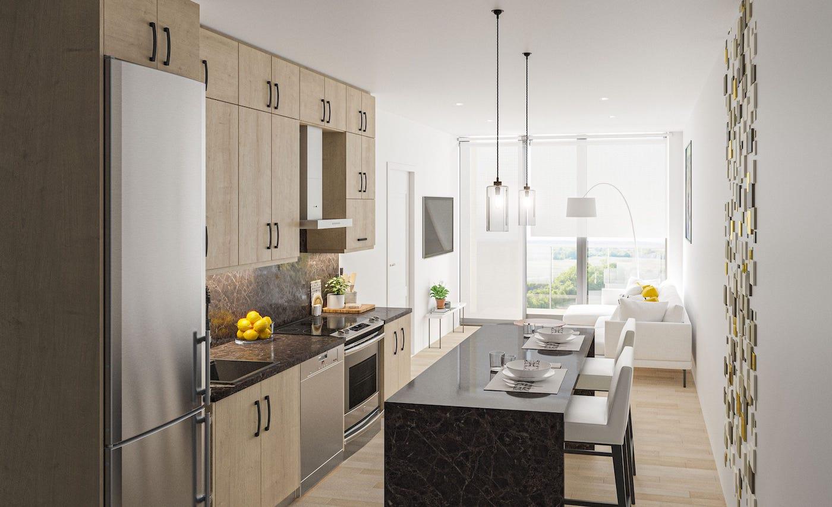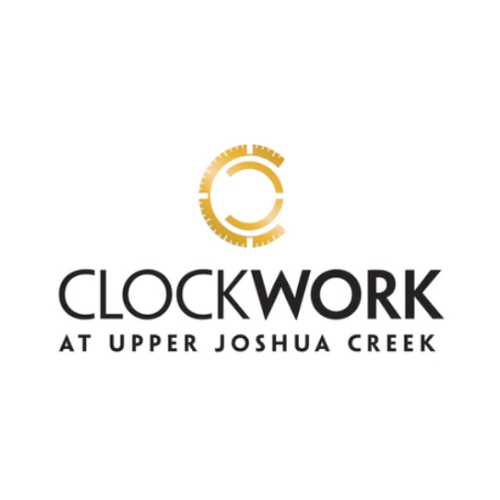
Clockwork 2 condos
PRICES STARTING FROM $600,000's
Coming soon to Oakville’s highly desirable east end at Ninth Line & Dundas, ClockWork Condos will provide its future residents with the best of the best that this city has to offer. Here at ClockWork, you will be minutes from a fantastic assortment of Big Box Stores, Highways 403, 407 & the QEW, the Oakville GO Station, Oakville Place, Sheridan College and so much more all while being surrounded with a fantastic assortment of parks and trails to discover!
Pricing Starting From The $600s!
Clockwork 2 condos Details
Pricing: Starting From The $600s
Occupancy: June 2024
Suite Types: One Bedroom – Two Bedroom + Study Suites
Suite Sizes: 499 sq ft – 976 sq ft
Maintenance Fees: Approx. $0.54/sq.ft. (Water & Hydro separately metered)
Deposit Structure: $5,000 on Signing // 5% Minus $5,000 in 30 Days // 2.5% in 90 Days // 2.5% in 150 Days // 2.5% in 360 Days // 2.5% in 480 Days // 5% on Occupancy
Incentives*: Platinum VIP Pricing & Floor Plans, First Access to the Best Availability, Capped Development Levies ($7,000 for 1B and 1B+D // $9,000 for 2B and 2B+D), Assignment, Leasing & Property Management Services Available, Free Lawyer Review of Your Purchase Agreement, Free Mortgage Arrangements, 1 Storage Locker Included, Lease During Occupancy Period Permitted
- Builder (s) : Mattamy Homes
- Architect(s): BNKC
- Interior Designer(s): II BY IV DESIGN
Landscape Architect: NAK Design Strategies
Engineering: Blackwell, DEI & Associates Inc, David Schaeffer Engineering Limited
Marketing & Press: L.A. Inc.
Realtor/Sales: Norman Hill Realty Inc
Other: FCFP
Amenities
-
Communal Plaza
-
Social Lounge
-
Rooftop Terrace
-
Fitness Studio
-
Walking Trail and more
-
9' Ceilings Throughout as Per Plan
-
Stone Product Composite Flooring Throughout (Excluding Tiled Areas as Per Plan)
-
Granite Kitchen Countertop
-
Granite Countertops in Primary Bathroom
-
Stainless Steel Appliances (Fridge, Stove, Dishwasher, Microwave Hood Fan) & White Stacked Washer/Dryer
- Located in Oakville which was recently ranked “Canada’s Best City to Live” by MoneySense magazine in 2018!
- A fantastic location for all of your shopping needs! Residents are conveniently located just 3 minutes from a superb collection of Big Box Stores, retailers, and dining options such as: Costco, Winners, The Home Depot, Best Buy, Starbucks, PetSmart, Healthy Planet, Canadian Tire, Chapters and more. Oakville’s Uptown Core is also just 5 minutes away and offers a Walmart, Canadian Tire, LCBO, Real Canadian Superstore and other stores for you to enjoy!
- Travel with ease throughout the GTA having easy and convenient access to Major Highways — 1 minute from Highway 403, 6 minutes from Highway 407, and 2 Minutes from the QEW
- Quick 7 minute commute to Sheridan College Trafalgar Campus which is home to more than 9,500 students
- 7 Minutes from the Oakville GO Station where you will have easy access to both GO Train & GO Bus services
- Only 5 minutes from Oakville Place which is home to over 100 stores & services for you to enjoy
- Enjoying the great outdoors comes easy having over 300 km of trails, parks, and forests surrounding the development such as The Parkway, Iroquois Shoreline Woods Park, Nipegon Trail, Lions Valley Park, North Park and more!
- ClockWork Condos is being developed by a highly reputable developer, Mattamy Homes, who has been named Homebuilder of the Year by the Building Industry and Land Development Association a record eight times since 2001!
REGISTER TO GET PRICING & FLOOR PLANS FOR Clockwork 2 condos
POPULAR FEEDS

Calgary vs. Ontario: Unveiling the Real Estate Landscape for Your Dream Home
The Canadian housing market offers a diverse range of opportunities, and choosing the right…
 Jul 11, 2024
Jul 11, 2024 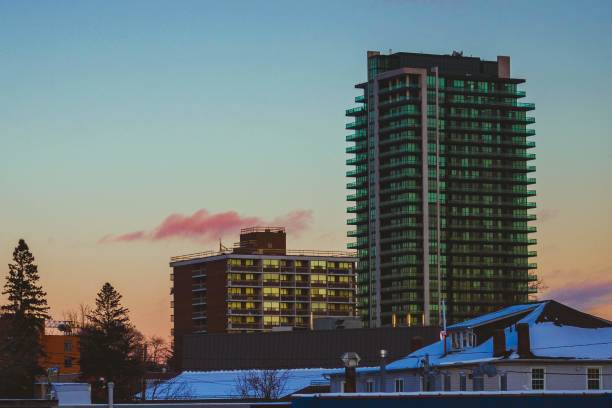
All You Need to Know About New Condos in Brampton
It's possible to live in a condominium at a reasonable price and enjoy a…
 Apr 20, 2022
Apr 20, 2022 
Real Estate Investment Guide & Trends for 2022
This epidemic, from the outset, has defied almost every economic forecast. Astonishingly, businesses, restaurants,…
 Apr 4, 2022
Apr 4, 2022 
Why Pre-Construction Condos Are The Best Investment?
Buyers of new condos will be pleased to learn that pre-construction condo sales have…
 Apr 3, 2022
Apr 3, 2022 
Pre Construction Condominium Investments: Your Complete Guide
A lot of investors are rapidly driving towards the real estate market and there…
 Apr 3, 2022
Apr 3, 2022 
Developer Approved Platinum VIP Brokers
Absolute First Access to Pricing and Floorplans
The Very Best Incentives & Promotions
Extended Deposit Structure
Capped Development Levies
Right of Assignment
Free Lawyer Review of your Purchase Agreement
Free Mortgage Arrangements
Featured Development
Prices From $700,000's
Estimate Completion : 2022
Marbella condos
Oakville, Ontario
Marbella Condominium will offer the very best in sophisticated living.…..
view DetailsPrices From $584,990's
Estimate Completion : 2025
Connectt condos
Oakville, Ontario
CONNECTT Condos is a new mixed-use residential development by Lindvest…..
view DetailsPrices From $329,990's
Estimate Completion : 2023
UC tower 2
Oakville, Ontario
U.C. Tower 2 is a new condo and townhouse development…..
view DetailsPrices From $500's
Estimate Completion : 2027
Stella 2 condos
Oakville, Ontario
This new condominium is the second phase of the existing…..
view DetailsPrices From $451,900's
Estimate Completion : 2025
Duo condos
Oakville, Ontario
Introducing Duo, an exciting new condominium coming soon to Steeles Ave W…..
view DetailsPrices From $794,990's
Estimate Completion : 2026
Natures grand
Oakville, Ontario
Nature’s Grand is an exciting new townhouse and single-family home…..
view DetailsPrices From $486,900's
Estimate Completion : 2025
The wilmot
Oakville, Ontario
The Wilmot is a new condo development by WP Development…..
view DetailsPrices From $485,900's
Estimate Completion : 2023
Kindred condos
Oakville, Ontario
Kindred Condos is a new luxury condominium development by The…..
view DetailsPrices From $614,990's
Estimate Completion : 2025
Westline condos
Oakville, Ontario
WestLine is a new high-rise condominium tower by CentreCourt Developments…..
view Details