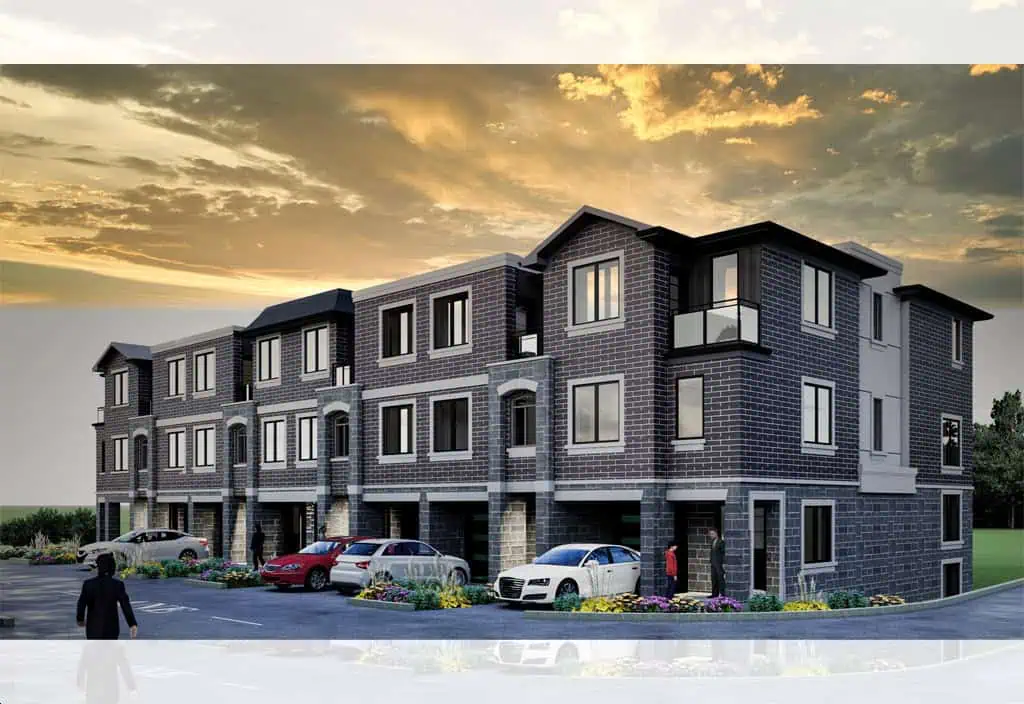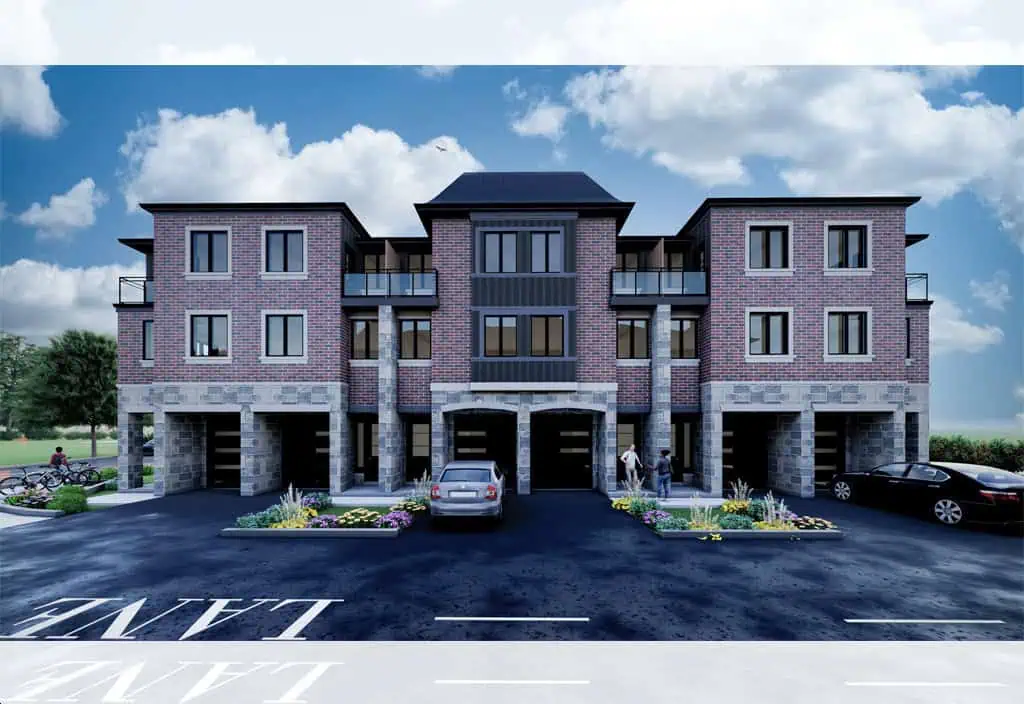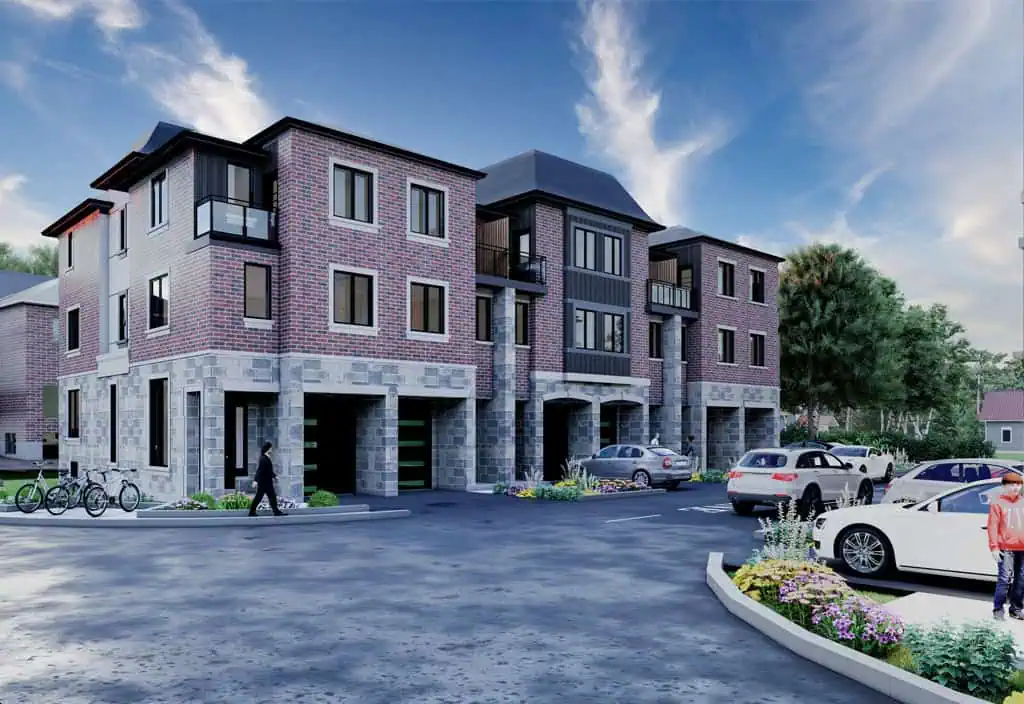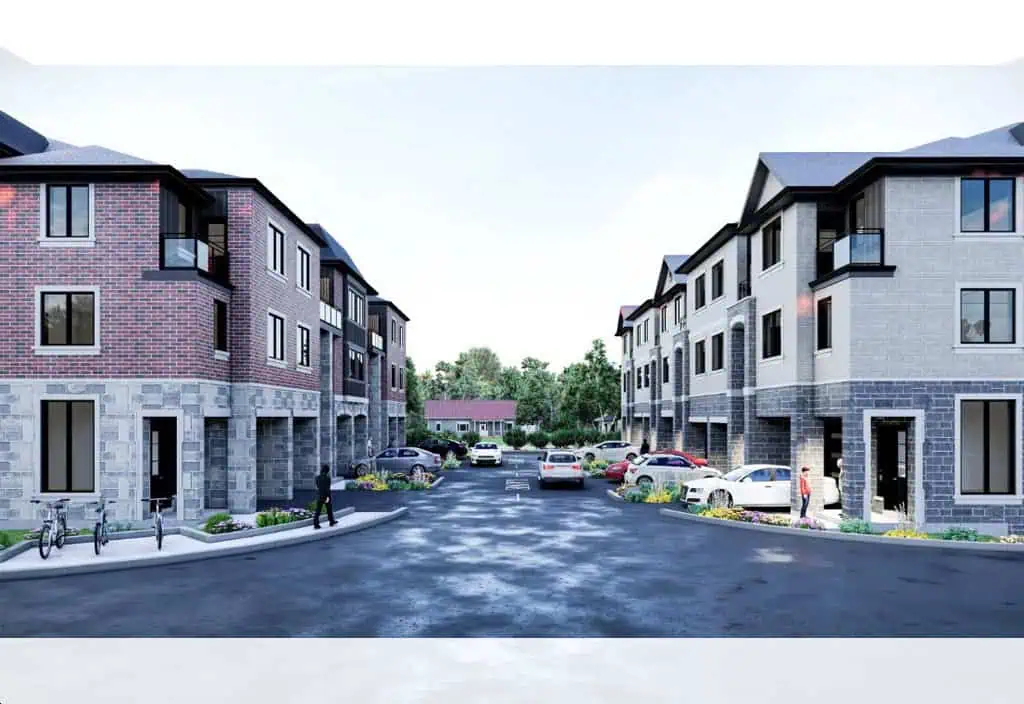Harmony Crossing Towns
PRICES STARTING FROM $1,205,990's
Harmony Crossing Towns is a new condo townhome development by Khanani Developments, located at the intersection of Second Line W & Hwy 401 in Mississauga. This exquisite community offers a blend of sophistication and contemporary lifestyle, nestled in a serene environment while being conveniently close to the Meadowvale area.
Harmony Crossing Towns Details
- Number Of Storeys: 3
- Number of Suites: 13
- Number Of Floor Plans: 2
- Estimated Maintenance Fee: $0.11 / sq ft / month
- VIP Launch: Jun 24, 2023
- Public Launch: Jul , 2023
- Suite Size Range: 2297 – 2382 sq ft
- Ceiling Height: 9′-12′
- Price Per Sq Ft: $525
- Builder (s) : Khanani Developments
- Architect(s): TBA
- Interior Designer(s): TBA
Deposit Structure
Total Deposit
15%
Deposit Notes
$20,000 upon signing
Balance of 5% in 30 days
$5,000 in 60 days
$5,000 in 90 days
$5,000 in 120 days
$5,000 in 150 days
$5,000 in 180 days
$5,000 in 210 days
$5,000 in 240 days
$5,000 in 270 days
$5,000 in 300 days
Balance of 10% in 330 days
5% on Occupancy
Development Levies
$0 Development Charges
Assignment Policy
Free Assignment
- Prime Location: Situated in the heart of Mississauga, Harmony Crossing Towns offers residents easy access to a variety of local amenities, including shopping centers, restaurants, parks, and schools. The location provides convenient connectivity to major highways, including Hwy 401, making commuting throughout the Greater Toronto Area efficient and hassle-free.
- Reputable Developer: Developed by Khanani Developments, known for their commitment to quality construction and innovative designs, ensuring that Harmony Crossing Towns will be built to the highest standards with meticulous attention to detail.
- Sophisticated and Contemporary Living: The development features a mix of 13 condominium townhomes and 6 semi-detached homes, each designed with a focus on sophistication and contemporary aesthetics. Spacious layouts and high-end finishes provide a luxurious and comfortable living experience.
- Serene Environment: Despite its proximity to urban conveniences, Harmony Crossing Towns is set in a peaceful and serene environment, offering residents a tranquil retreat from the hustle and bustle of city life.
- Community Atmosphere: The development aims to foster a strong sense of community with thoughtfully designed shared spaces that encourage social interaction and neighborly connections.
- Proximity to Nature: Residents will enjoy easy access to nearby parks, green spaces, and trails, offering ample opportunities for outdoor activities and a balanced, healthy lifestyle.
- Family-Friendly Environment: Harmony Crossing Towns is ideal for families, with close proximity to top-rated schools, recreational facilities, and child-friendly amenities, ensuring a safe and nurturing environment for children.
- Quality Amenities: The development will feature a range of modern amenities designed to enhance the living experience, ensuring comfort and convenience for all residents.
- Investment Potential: Mississauga’s real estate market is strong and growing, making Harmony Crossing Towns a sound investment with potential for significant appreciation and long-term value.
- Cultural and Social Hub: Living in Mississauga provides access to a variety of cultural and social attractions, including local events, festivals, and community activities.
REGISTER TO GET PRICING & FLOOR PLANS FOR Harmony Crossing Towns
POPULAR FEEDS

Calgary vs. Ontario: Unveiling the Real Estate Landscape for Your Dream Home
The Canadian housing market offers a diverse range of opportunities, and choosing the right…
 Jul 11, 2024
Jul 11, 2024 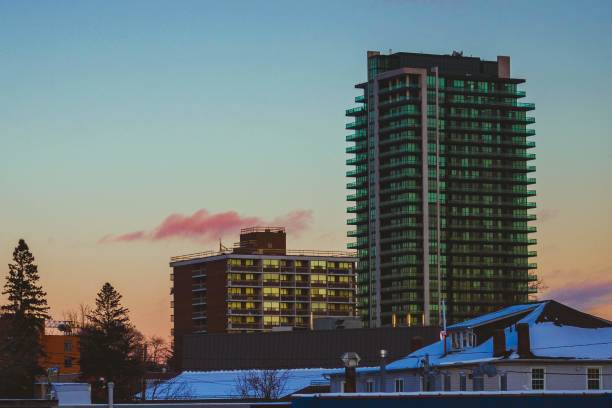
All You Need to Know About New Condos in Brampton
It's possible to live in a condominium at a reasonable price and enjoy a…
 Apr 20, 2022
Apr 20, 2022 
Real Estate Investment Guide & Trends for 2022
This epidemic, from the outset, has defied almost every economic forecast. Astonishingly, businesses, restaurants,…
 Apr 4, 2022
Apr 4, 2022 
Why Pre-Construction Condos Are The Best Investment?
Buyers of new condos will be pleased to learn that pre-construction condo sales have…
 Apr 3, 2022
Apr 3, 2022 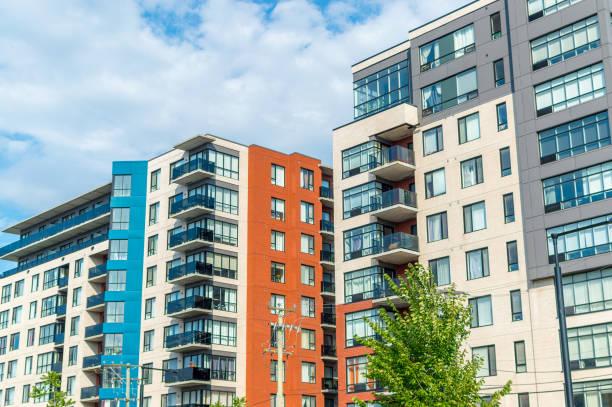
Pre Construction Condominium Investments: Your Complete Guide
A lot of investors are rapidly driving towards the real estate market and there…
 Apr 3, 2022
Apr 3, 2022 
Developer Approved Platinum VIP Brokers
Absolute First Access to Pricing and Floorplans
The Very Best Incentives & Promotions
Extended Deposit Structure
Capped Development Levies
Right of Assignment
Free Lawyer Review of your Purchase Agreement
Free Mortgage Arrangements
Featured Development
Prices From $700,000's
Estimate Completion : 2022
Marbella condos
Mississauga, Ontario
Marbella Condominium will offer the very best in sophisticated living.…..
view DetailsPrices From $584,990's
Estimate Completion : 2025
Connectt condos
Mississauga, Ontario
CONNECTT Condos is a new mixed-use residential development by Lindvest…..
view DetailsPrices From $329,990's
Estimate Completion : 2023
UC tower 2
Mississauga, Ontario
U.C. Tower 2 is a new condo and townhouse development…..
view DetailsPrices From $500's
Estimate Completion : 2027
Stella 2 condos
Mississauga, Ontario
This new condominium is the second phase of the existing…..
view DetailsPrices From $451,900's
Estimate Completion : 2025
Duo condos
Mississauga, Ontario
Introducing Duo, an exciting new condominium coming soon to Steeles Ave W…..
view DetailsPrices From $794,990's
Estimate Completion : 2026
Natures grand
Mississauga, Ontario
Nature’s Grand is an exciting new townhouse and single-family home…..
view DetailsPrices From $486,900's
Estimate Completion : 2025
The wilmot
Mississauga, Ontario
The Wilmot is a new condo development by WP Development…..
view DetailsPrices From $485,900's
Estimate Completion : 2023
Kindred condos
Mississauga, Ontario
Kindred Condos is a new luxury condominium development by The…..
view DetailsPrices From $614,990's
Estimate Completion : 2025
Westline condos
Mississauga, Ontario
WestLine is a new high-rise condominium tower by CentreCourt Developments…..
view Details