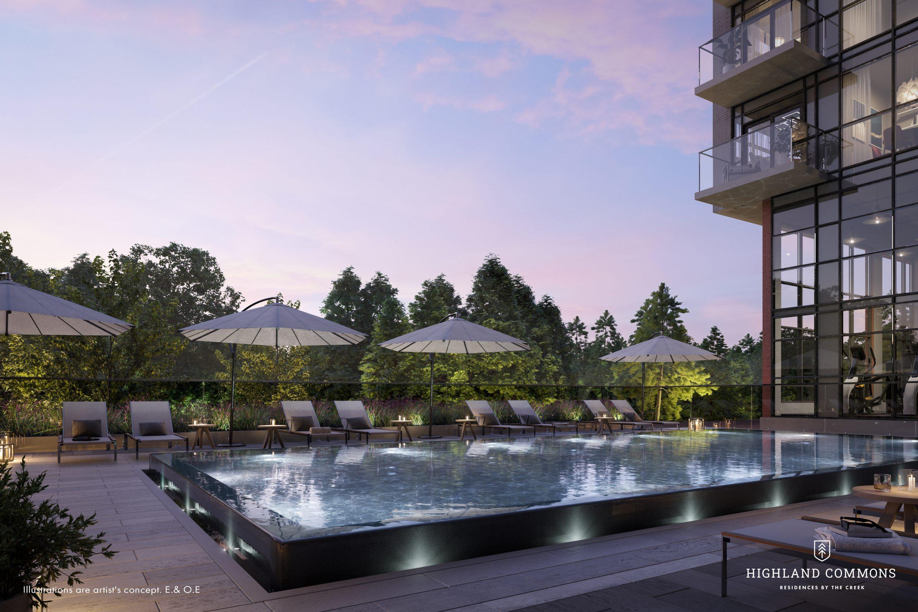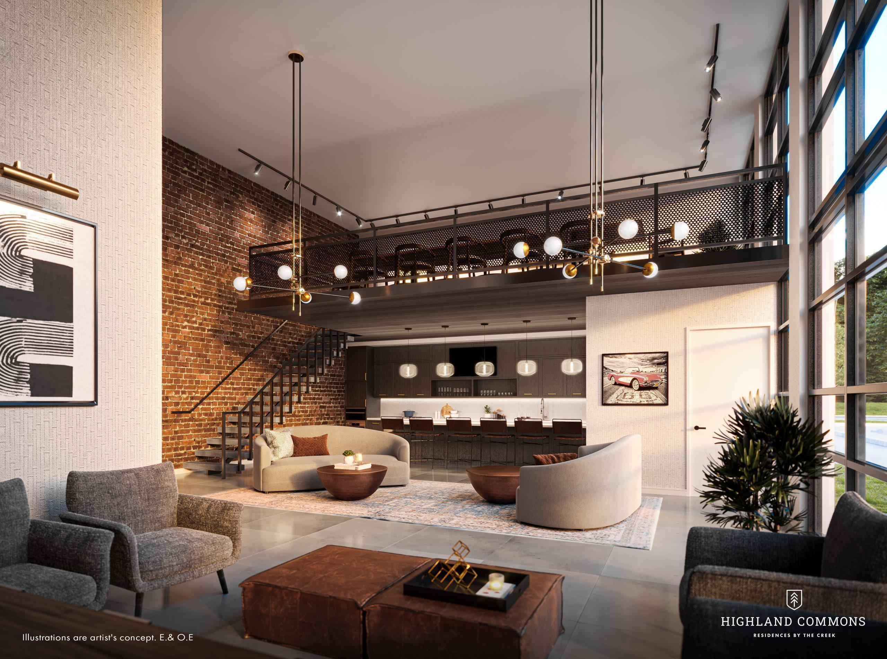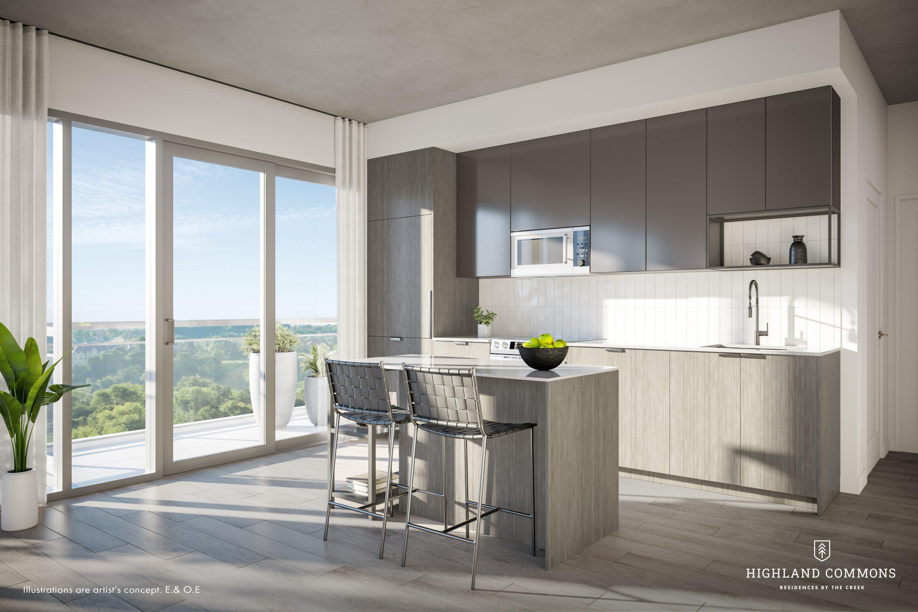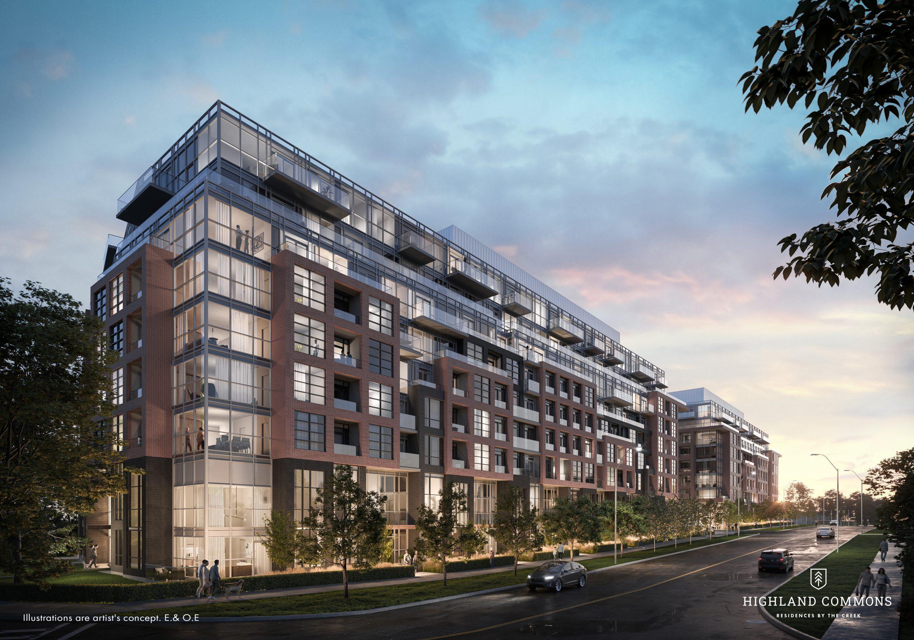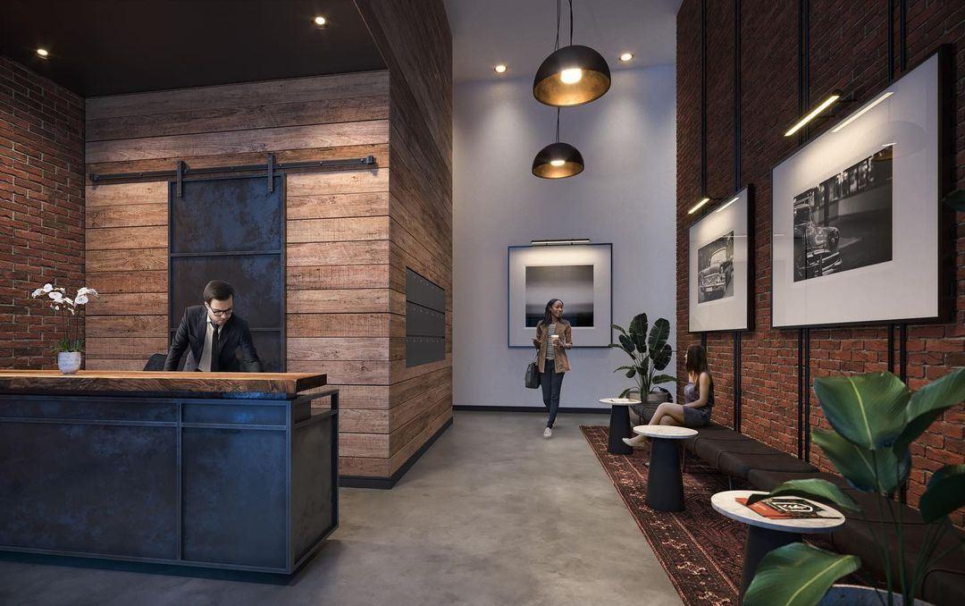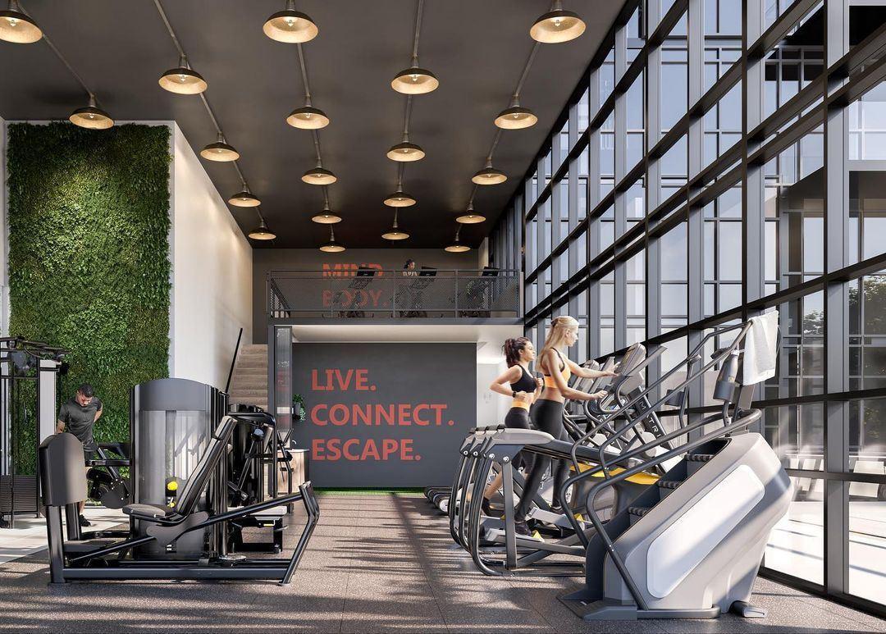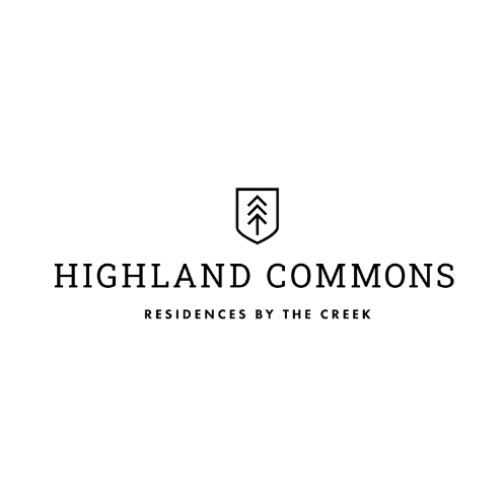
Highland commons
PRICES STARTING FROM $500,000's
Highland Commons Condos is a mid-rise residential condominium development by ALTREE Developments in Scarborough. This pre-construction project is located at 1625 Military Trail in Highland Creek neighbourhood close to the major intersection of Morningside and Kingston Road. This development will come with two 8-storey buildings connected by a shared podium. Both buildings will have a total of 539 residential suites as well as impressive designs and well-appointed interiors.
Pricing Starting From The Low $500s!
Highland commons Details
Address: 1625 Military Trail, Scarborough
Nearest Intersection: Military Trail & Old Kingston Rd
Pricing: Starting From The Low $500s
Occupancy: Spring 2025
Storeys / Suites: 8 Storeys / Phase 1- 268 suites // Phase 2- 281 suites
Suite Types: One Bedroom – Three Bedroom Suites
Suite Sizes: 482 sq ft – 1,014 sq ft
Maintenance Fees: Approximately $0.62/month (Excludes: hydro, water, cable, and internet)
Parking: Regular: $55,000 – $45,000 | EVG: $65,000 – $55,000
Locker: $10,000 $6,000
Deposit Structure: $5,000 Bank Draft on Signing // 5% Minus $5,000 in 30 days // 5% in 180 days // 2.5% in January 15, 2023 // 2.5% on May 31, 2023 // 5% at Occupancy
Incentives*: Platinum VIP Pricing & Floor Plans, First Access to the Best Availability, Capped Development Levies ($12,900 for Studios, 1 Bedrooms and 1 Bedrooms and Den // $15,900 for 2 Bedrooms and 2 Bedrooms and Den // $17,900 for 3 Bedrooms), $500 Assignment (Valued at $5,000), Property Management & Leasing Services Available, Free Lawyer Review of Your Purchase Agreement, Free Mortgage Arrangements, Right to Lease during Interim Occupancy, Capped Section 37 at $2,000 per unit, Capped Meters at $1,000 per meter plus applicable taxes
- Builder (s) : Altree Developments
- Architect(s): Kohn Architects
- Interior Designer(s): DesignAgency
Landscape Architect: NAK Design Strategies
Engineering: McClymont & Rak Engineers, Inc, Beacon Environmental, Fabian Papa & Partners, SLR Consulting Limited, Kuntz Forestry Consulting Inc.
Planning: Bousfields
Transportation & Infrastructure: BA Consulting Group Ltd.
Amenities
-
Lobby
-
Social Club
-
Co-working Space
-
Fitness Centre
-
Squash Court
-
Games Room
-
Kids Centre
-
Guest Suites
-
Pet Wash
-
Parcel Room
-
Change Rooms
-
Outdoor Pool
-
Outdoor Games
-
BBQ Dining Area
-
Outdoor Pool & Showers
-
Life-sized Chess Set
-
Basketball Court
-
Resident Garden Area
-
Rooftop Amenity
-
Laminate Flooring
-
Stone Kitchen Countertops
-
Stainless Steel Kitchen Appliances
-
Stacked Washer & Dryer and more
- Located in the Highland Creek neighbourhood in the east end of Scarborough, Highland Commons will be located right next to the Highland Creek river surrounded by beautifully forested areas and features a number of trails that are quickly accessible
- Minutes from a stop along the upcoming Eglinton Crosstown LRT (set to be completed in 2021) which will feature 25 stations and stops running east-west across Toronto (from Mount Dennis Station all the way to Kennedy Station) allowing you to travel 19 kilometres faster than a streetcar, a bus, or a downtown subway. In fact, your Crosstown LRT vehicle will be up to 60% faster than your current travel time!
- Only a 12 minute walk or quick 2 minute drive from the University of Toronto – Scarborough Campus and a short 10 minute drive from Centennial College — when combined are home to over 34,000 students!
- Conquer your morning commute with ease being just 5 minutes from Highway 401, seamlessly connecting you to Highway 404 and the Don Valley Parkway (DVP) in just minutes!
- Conveniently located just 5 minutes from the Guildwood GO Station which features both GO Bus and GO Train Transit and just 9 minutes from the McCowan Subway Station where in just 5 short stops you can transfer onto the Bloor-Danforth Line
- The Scarborough Town Centre is less than 15 minutes away and features over 250 stores and services for you to enjoy and also has immediate access to Scarborough Centre Subway Station
- Enjoy magnificent views of Lake Ontario in just minutes! Port Union Waterfront Park, East Point Park, Grey Abbey Park are all located less than 10 minutes from your front door
- Highland Commons is being developed by a highly reputable developer, Altree Developments, a full-service development company with deep roots in the industry that date back to the 1950s!
REGISTER TO GET PRICING & FLOOR PLANS FOR Highland commons
POPULAR FEEDS

Calgary vs. Ontario: Unveiling the Real Estate Landscape for Your Dream Home
The Canadian housing market offers a diverse range of opportunities, and choosing the right…
 Jul 11, 2024
Jul 11, 2024 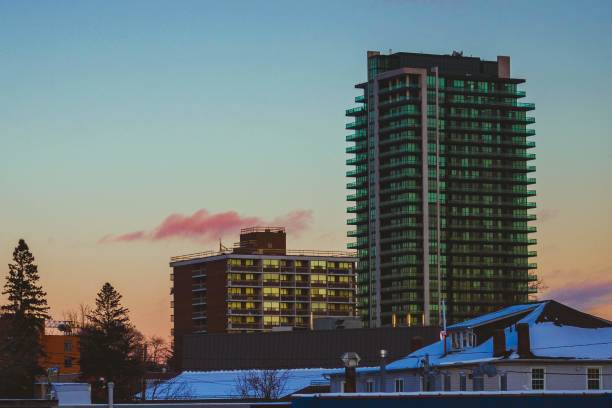
All You Need to Know About New Condos in Brampton
It's possible to live in a condominium at a reasonable price and enjoy a…
 Apr 20, 2022
Apr 20, 2022 
Real Estate Investment Guide & Trends for 2022
This epidemic, from the outset, has defied almost every economic forecast. Astonishingly, businesses, restaurants,…
 Apr 4, 2022
Apr 4, 2022 
Why Pre-Construction Condos Are The Best Investment?
Buyers of new condos will be pleased to learn that pre-construction condo sales have…
 Apr 3, 2022
Apr 3, 2022 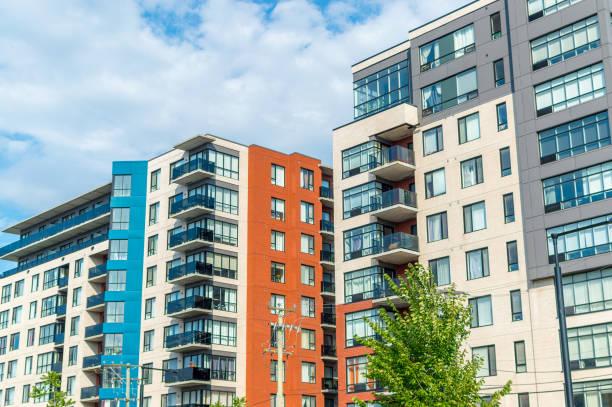
Pre Construction Condominium Investments: Your Complete Guide
A lot of investors are rapidly driving towards the real estate market and there…
 Apr 3, 2022
Apr 3, 2022 
Developer Approved Platinum VIP Brokers
Absolute First Access to Pricing and Floorplans
The Very Best Incentives & Promotions
Extended Deposit Structure
Capped Development Levies
Right of Assignment
Free Lawyer Review of your Purchase Agreement
Free Mortgage Arrangements
Featured Development
Prices From $700,000's
Estimate Completion : 2022
Marbella condos
Toronto, Ontario
Marbella Condominium will offer the very best in sophisticated living.…..
view DetailsPrices From $584,990's
Estimate Completion : 2025
Connectt condos
Toronto, Ontario
CONNECTT Condos is a new mixed-use residential development by Lindvest…..
view DetailsPrices From $329,990's
Estimate Completion : 2023
UC tower 2
Toronto, Ontario
U.C. Tower 2 is a new condo and townhouse development…..
view DetailsPrices From $500's
Estimate Completion : 2027
Stella 2 condos
Toronto, Ontario
This new condominium is the second phase of the existing…..
view DetailsPrices From $451,900's
Estimate Completion : 2025
Duo condos
Toronto, Ontario
Introducing Duo, an exciting new condominium coming soon to Steeles Ave W…..
view DetailsPrices From $794,990's
Estimate Completion : 2026
Natures grand
Toronto, Ontario
Nature’s Grand is an exciting new townhouse and single-family home…..
view DetailsPrices From $486,900's
Estimate Completion : 2025
The wilmot
Toronto, Ontario
The Wilmot is a new condo development by WP Development…..
view DetailsPrices From $485,900's
Estimate Completion : 2023
Kindred condos
Toronto, Ontario
Kindred Condos is a new luxury condominium development by The…..
view DetailsPrices From $614,990's
Estimate Completion : 2025
Westline condos
Toronto, Ontario
WestLine is a new high-rise condominium tower by CentreCourt Developments…..
view Details