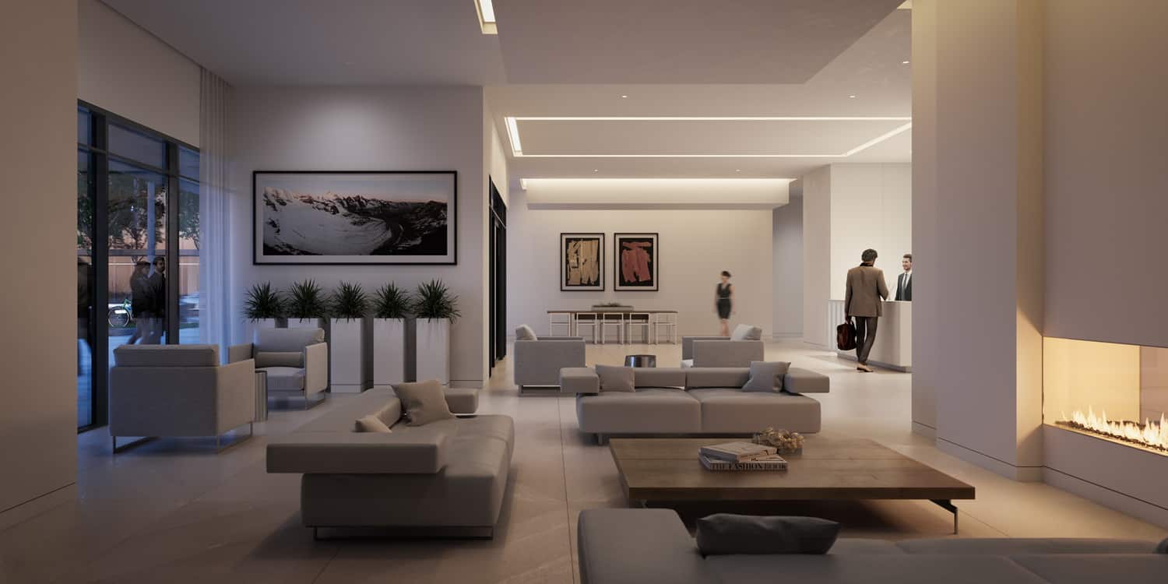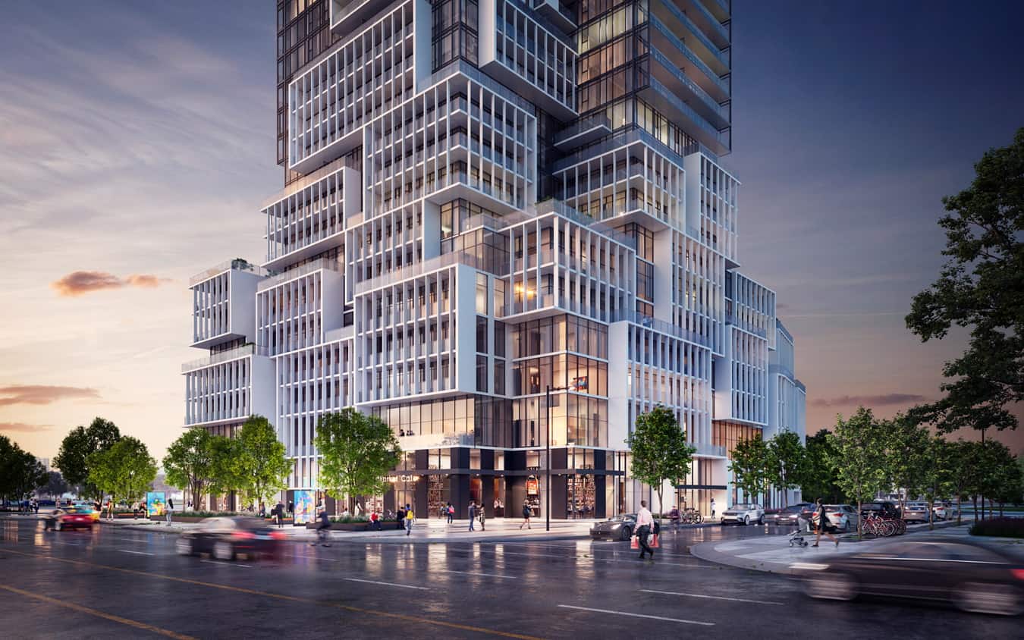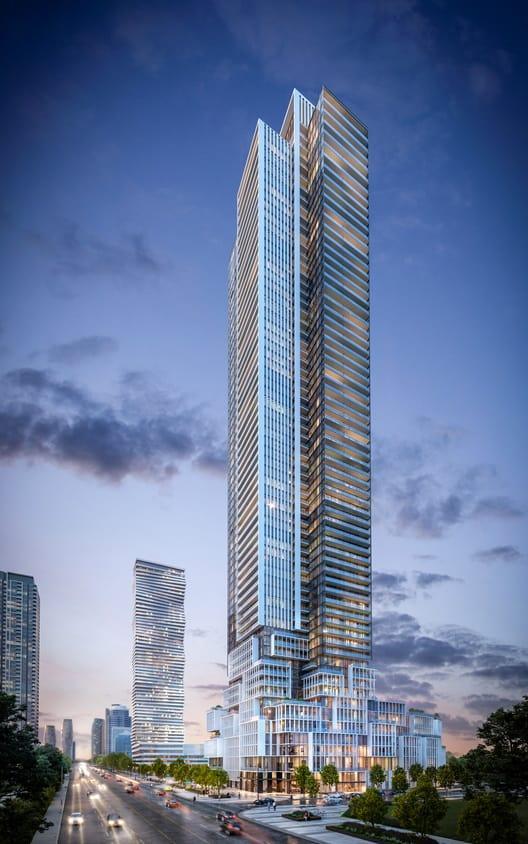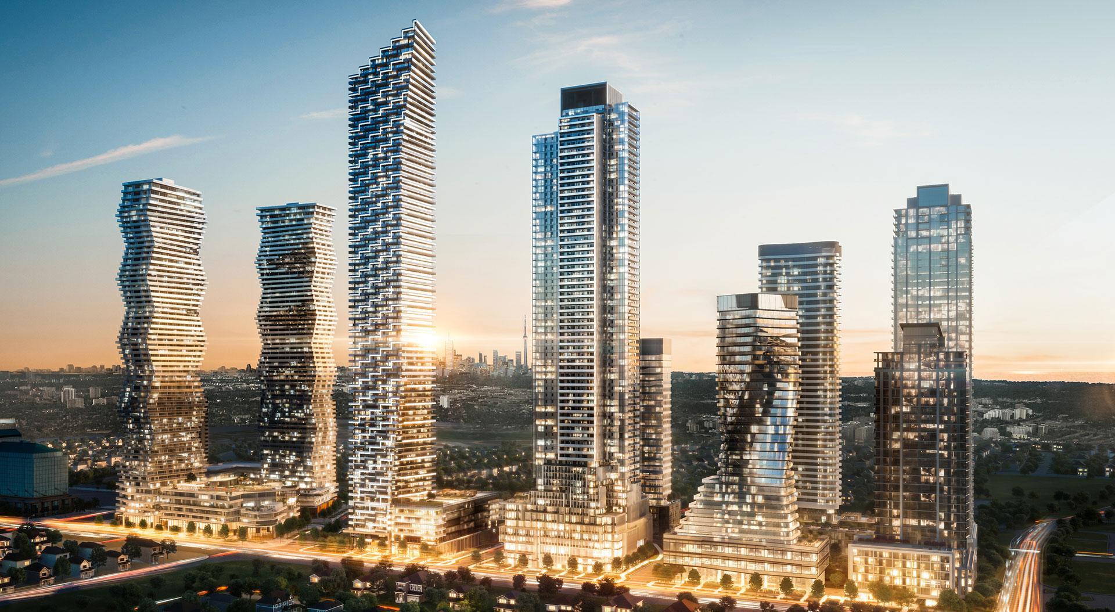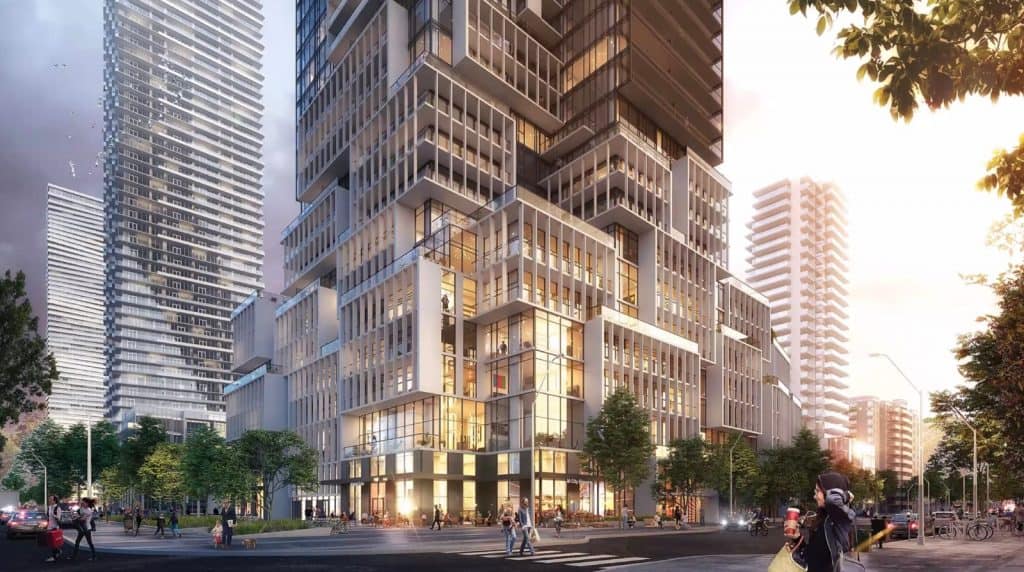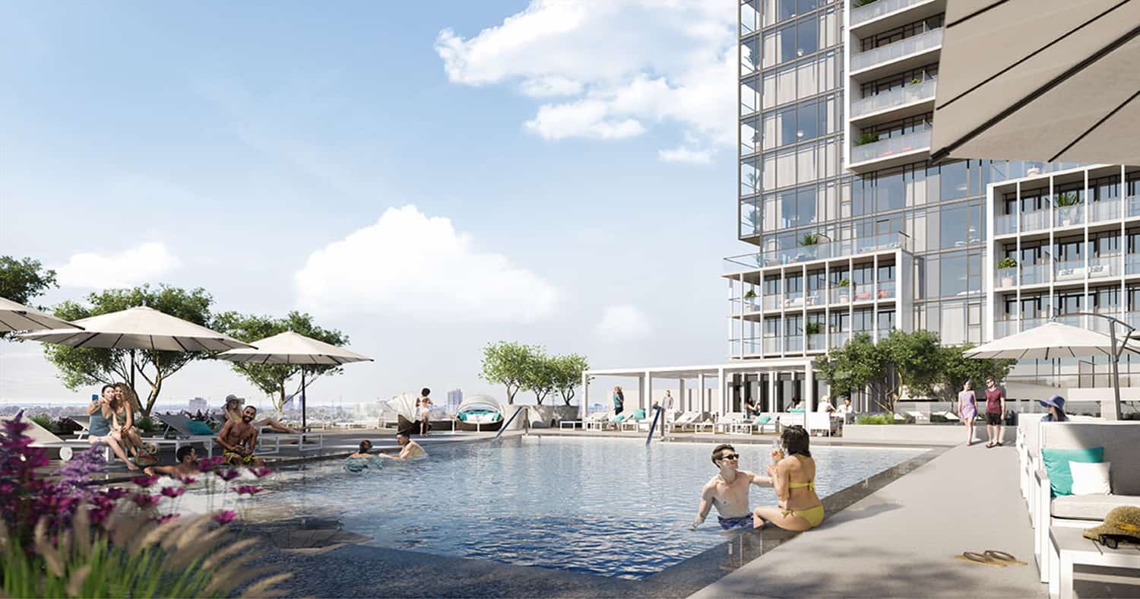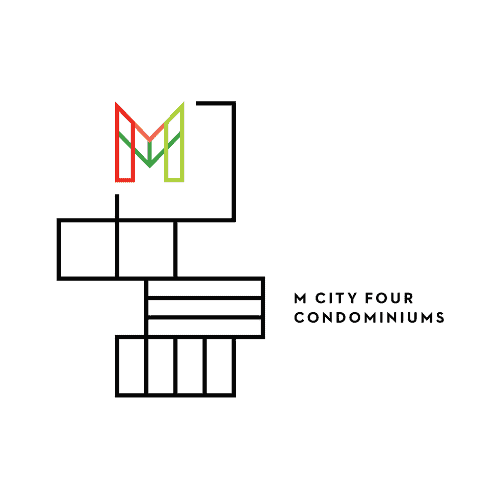
M city 4
PRICES STARTING FROM $498,900's
M City Condos 4 is the 4th phase of the M City Condos coming up in Mississauga, which is being developed by Rogers Real Estate Development Limited. This new phase of the M City Condos will be located at 454 Burnhamthorpe Rd W, Mississauga and will feature a total of 935 units while rising up to 67 storeys. The area around has an excellent walk score and as a result you can find several local and lifestyle amenities around. Be it shopping, dining or entertainment, you are sure to find several outlets to choose from.
Pricing Starting From $498,900!
M city 4 Details
Nearest Intersection: Burnhamthorpe Rd & Confederation Pkwy
Pricing: Starting From $498,900
Occupancy: January 2027
Storeys / Suites: 67 Storeys / 900+ Suites
Suite Types: One Bedroom + Flex – Three Bedroom + Media Suites
Suite Sizes: 458 sq ft – 1,027 sq ft
Maintenance Fees: Approximately $0.61 per sq. ft. (Excluding utilities, Rogers Bulk Internet and Rogers Smart Community package)
Deposit Structure: $5,000 on Signing // 5% Minus $5,000 in 30 Days // 5% in 240 Days // 5% in 470 Days // 5% on Occupancy
Incentives*: Platinum VIP Pricing & Floor Plans, First Access to the Best Availability, Capped Development Levies ($12,000 for 1B and 1B+D
$15,000 for 2B and up), Assignment, Leasing & Property Management Services Available, Free Lawyer Review of Your Purchase Agreement, Free Mortgage Arrangements, Right To Lease During Occupancy
- Builder (s) : Rogers Real Estate Development Limited, Urban Capital Property Group
- Architect(s): CORE Architects
- Interior Designer(s): Cecconi Simone Inc
Suite Features: M4 will feature an array of stunning interior finishes including custom-designed kitchens by Cecconi Simone with quartz
countertop and tile backsplash, 24” integrated fridge, 24” integrated dishwasher and 24” stainless steel slide in-range and stainless steel microwave, smart door lock and smart thermostat integrated with Rogers Smart Community*, vinyl flooring in all living areas & bedrooms, and floor to ceiling heights of approximately 9’ in principal living rooms*
Amenities
-
multiple lounge areas
-
firepits
-
BBQs and private dining areas
-
cabanas
-
TV’s
-
Bar and hammock
-
outdoor salt-water pool with poolside seating and sun deck
-
fitness center and yoga/dance studio
-
games and screening room
-
outdoor kids playground and indoor playroom
-
party room with dining
-
prep kitchen and fireplace lounge
-
24hr. concierge
-
shared work area
-
fireplace lounge
- AAA Location – you are in the heart of Mississauga!
- Walking distance to Square One Shopping Centre, Ontario’s largest shopping centre, which boasts over 2,200,000 sq ft of retail space with more than 360 stores and services for you to enjoy
- Square One will also be home to a stop along the upcoming Hurontario Light Rail Transit (LRT) which will feature 22 Stops travelling along 18 km along Hurontario, seamlessly connecting you to Brampton and Mississauga (Set to be completed in 2024)
- Walking distance to Sheridan College which has gone through a massive expansion and now has total enrollment capacity at approximately 5,500 Students
- Walking Distance to Celebration Square, the YMCA, City Hall, Mississauga Library
- In close proximity to the MiWay Transit System, GO Train Station and Highways 403, 401, 410 & 407
GROWTH
- Mississauga neighbours Toronto and is currently the sixth most populated city in Canada. The GTA is also growing at a rate of over 100,000 persons per year according to Stats Canada leaving Mississauga in a prime position to harbour a part of that growth
- Steps from Canada’s Largest Development In History! 130-Acres of land surrounding Square One Shopping Centre will transformed with the addition of 37 new Residential Towers which are to house approximately 18,000 residents, new Office Towers bringing thousands of new jobs to Mississauga’s Downtown, new Retail and Restaurants, a new Transit Hub connecting to the upcoming Hurontario Light Rail Transit (LRT) and finally a new Downtown that will rival major cities across North America!
TRUSTED DEVELOPERS
- Urban Capital has over twenty years of development experience with over 3500 completed suites and over 1000 currently in construction. They are an integral part of major developments in the GTA, namely River City in the West Don Lands, Kingsway By The River, Smart House, Ravine Tableau and more
- Rogers Real Estate Development Limited is the owner and developer of M City. The Company is part of an affiliated group of companies, which together represent the Rogers family private holding companies. The Rogers family private holding companies are the majority and controlling shareholders of Rogers Communications Inc., a leading diversified public Canadian communications company created by one of Canada’s all-time business giants, Ted Rogers. Rogers Real Estate Development Limited has engaged the services of Urban Capital to manage the development of the first phase of M City, a new and lively community in the burgeoning Downtown Mississauga
REGISTER TO GET PRICING & FLOOR PLANS FOR M city 4
POPULAR FEEDS

Calgary vs. Ontario: Unveiling the Real Estate Landscape for Your Dream Home
The Canadian housing market offers a diverse range of opportunities, and choosing the right…
 Jul 11, 2024
Jul 11, 2024 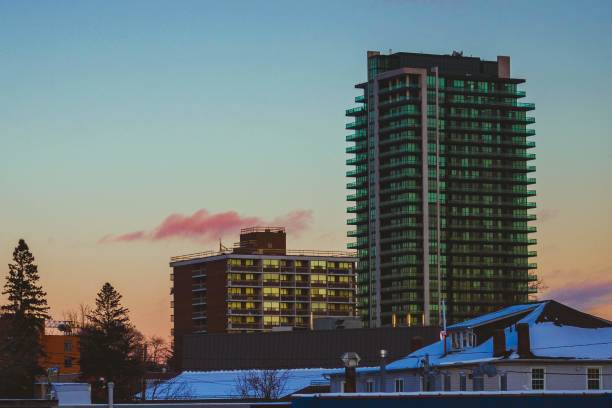
All You Need to Know About New Condos in Brampton
It's possible to live in a condominium at a reasonable price and enjoy a…
 Apr 20, 2022
Apr 20, 2022 
Real Estate Investment Guide & Trends for 2022
This epidemic, from the outset, has defied almost every economic forecast. Astonishingly, businesses, restaurants,…
 Apr 4, 2022
Apr 4, 2022 
Why Pre-Construction Condos Are The Best Investment?
Buyers of new condos will be pleased to learn that pre-construction condo sales have…
 Apr 3, 2022
Apr 3, 2022 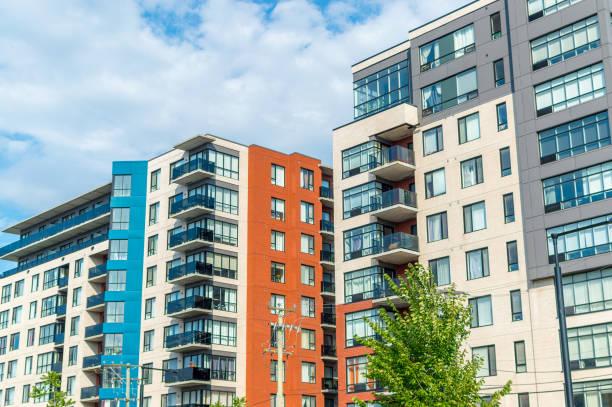
Pre Construction Condominium Investments: Your Complete Guide
A lot of investors are rapidly driving towards the real estate market and there…
 Apr 3, 2022
Apr 3, 2022 
Developer Approved Platinum VIP Brokers
Absolute First Access to Pricing and Floorplans
The Very Best Incentives & Promotions
Extended Deposit Structure
Capped Development Levies
Right of Assignment
Free Lawyer Review of your Purchase Agreement
Free Mortgage Arrangements
Featured Development
Prices From $700,000's
Estimate Completion : 2022
Marbella condos
Mississauga, Ontario
Marbella Condominium will offer the very best in sophisticated living.…..
view DetailsPrices From $584,990's
Estimate Completion : 2025
Connectt condos
Mississauga, Ontario
CONNECTT Condos is a new mixed-use residential development by Lindvest…..
view DetailsPrices From $329,990's
Estimate Completion : 2023
UC tower 2
Mississauga, Ontario
U.C. Tower 2 is a new condo and townhouse development…..
view DetailsPrices From $500's
Estimate Completion : 2027
Stella 2 condos
Mississauga, Ontario
This new condominium is the second phase of the existing…..
view DetailsPrices From $451,900's
Estimate Completion : 2025
Duo condos
Mississauga, Ontario
Introducing Duo, an exciting new condominium coming soon to Steeles Ave W…..
view DetailsPrices From $794,990's
Estimate Completion : 2026
Natures grand
Mississauga, Ontario
Nature’s Grand is an exciting new townhouse and single-family home…..
view DetailsPrices From $486,900's
Estimate Completion : 2025
The wilmot
Mississauga, Ontario
The Wilmot is a new condo development by WP Development…..
view DetailsPrices From $485,900's
Estimate Completion : 2023
Kindred condos
Mississauga, Ontario
Kindred Condos is a new luxury condominium development by The…..
view DetailsPrices From $614,990's
Estimate Completion : 2025
Westline condos
Mississauga, Ontario
WestLine is a new high-rise condominium tower by CentreCourt Developments…..
view Details