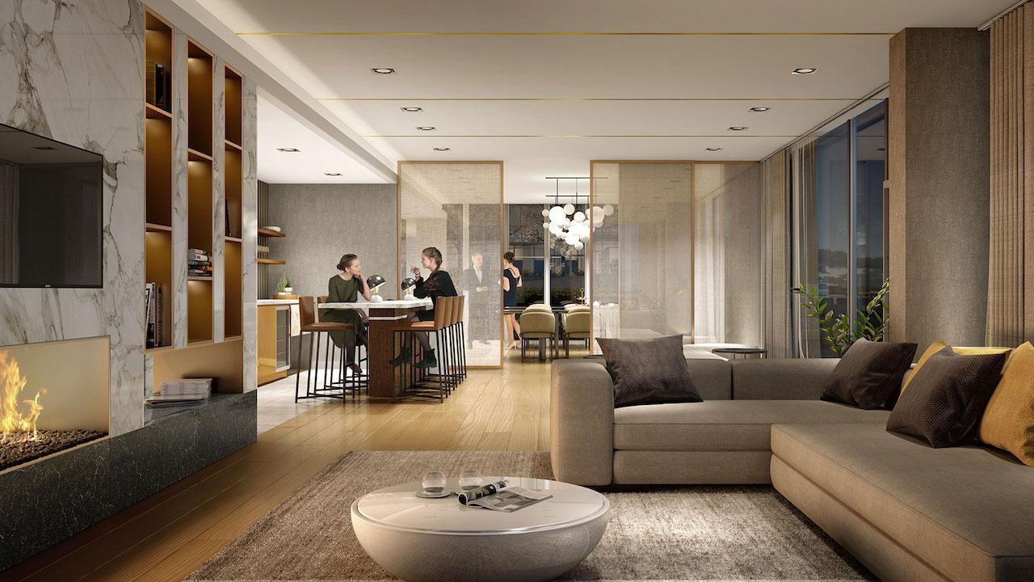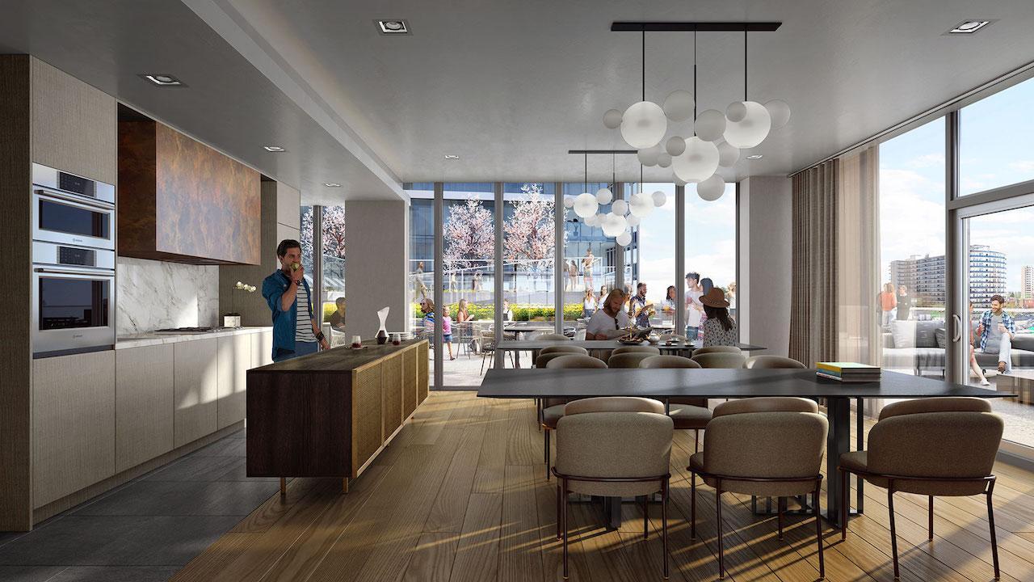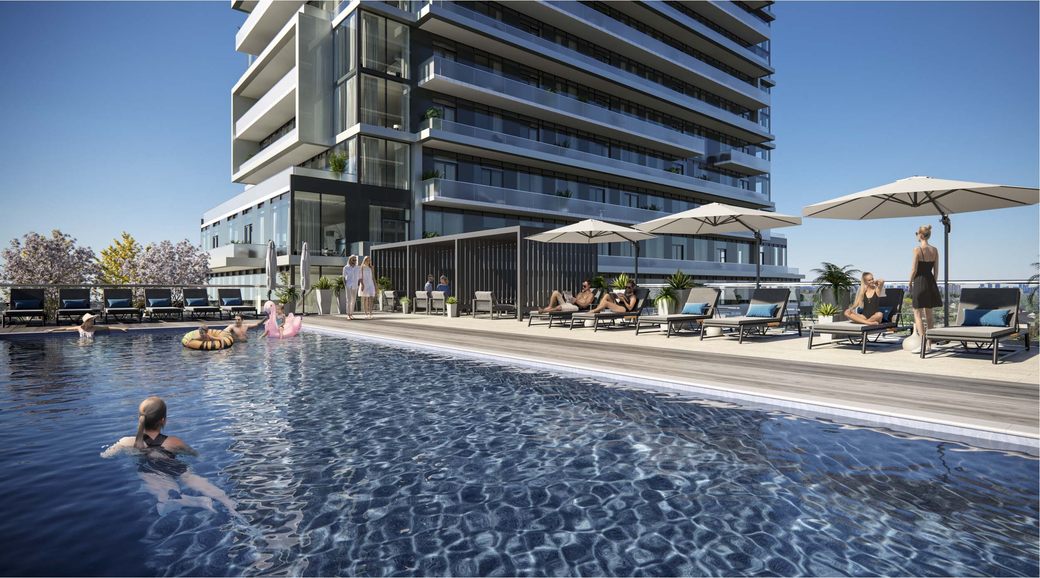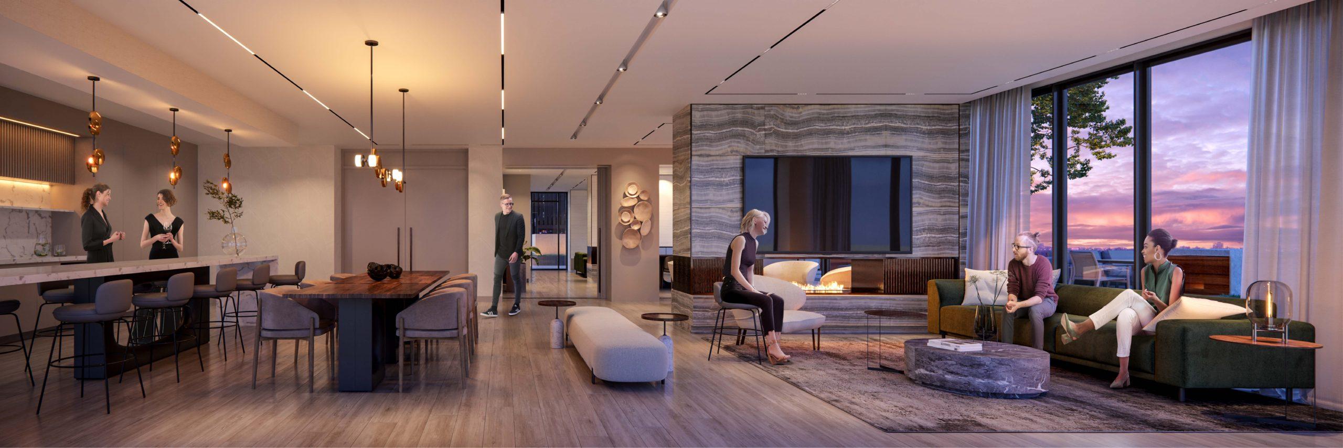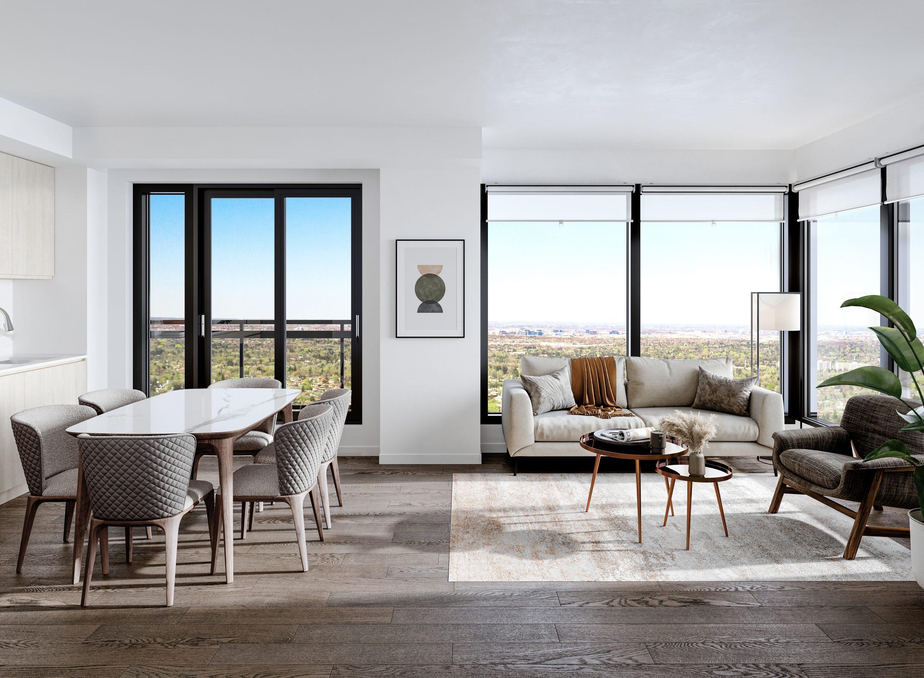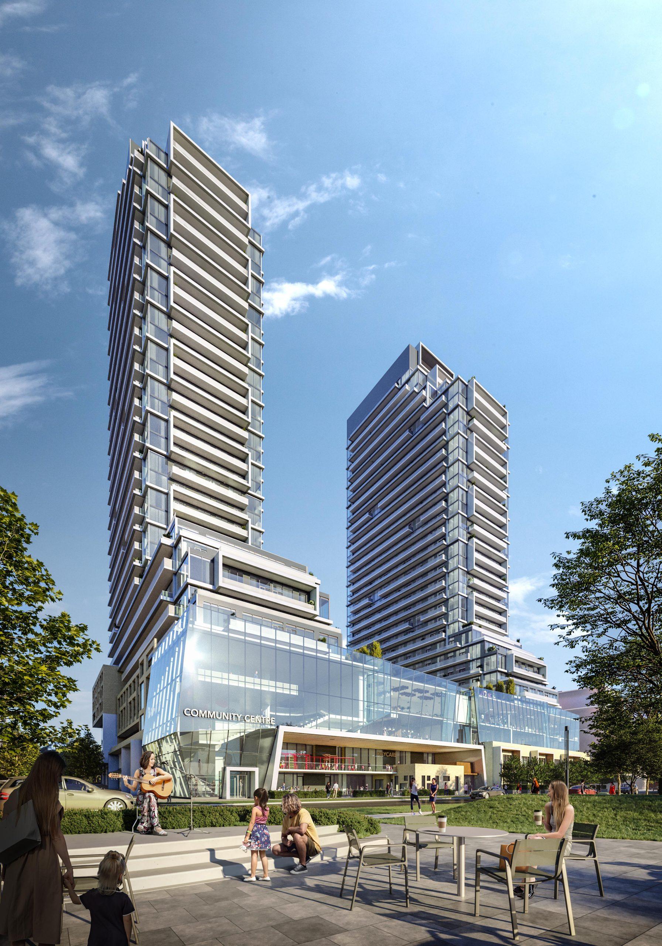
M2m squared
PRICES STARTING FROM $500,000's
A fantastic investment opportunity in Toronto’s North End! M2M Squared will be the second addition coming soon to this exciting Master-Planned Community located at Yonge & Finch. Here, residents will find themselves moments from some of the areas most highly desirable amenities including Major Highways, Finch Station, Old Cummer GO Station, Yorkdale Shopping Centre, York University, and so much more.
Pricing Starting From The $500s!
M2m squared Details
Nearest Intersection: Yonge St & Finch Ave E
Pricing: Starting From The $500s
Occupancy: 2026
Suite Types: Jr One Bedroom – Three Bedroom Suites & Up
Suite Sizes: 443 sq ft – 1,015 sq ft
Maintenance Fees: Approx. $0.59 per square foot (Suite, common element maintenance, and gas, excludes hydro and water)
Deposit Structure: $10,000 on Signing // 5% Minus $10,000 in 30 Days // 2.5% in 90 Days // 2.5% in 180 Days // 2.5% in 370 Days // 2.5% in 420 Days // 2.5% in 540 Days // 2.5% in 720 Days // 1% on Occupancy
Incentives*: Platinum VIP Pricing & Floor Plans, First Access to the Best Availability, Capped Development Levies Junior 1B/1B/1B+D – $15,900 // 2B/2B+D/3B/3B+D – $17,900), Free Assignment, Property Management & Leasing Services Available, Free Lawyer Review of Your Purchase Agreement, Free Mortgage Arrangements, Reduced Parking (Originally $85,000 – Now $78,000), Reduced Locker (Originally $8,000 – Now $2,000
- Builder (s) :
- Architect(s): Wallman Architects
- Interior Designer(s): U31
- Builder: SKYGRiD
- Landscape Architect: Ferris + Associates Inc., NAK Design Strategies
- Building Materials: Doka Canada Ltd./Ltee
- Engineering: COUNTERPOINT ENGINEERING, Stephenson Engineering, RTG Systems Inc, KYCO Engineering, Rebar Enterprises Inc
- Planning: Bousfields
- Services: Devisubox
- Transportation & Haulage: BA Consulting Group Ltd.
- Other: McIntosh Perry, Peter McCann Architectural Models Inc.
Amenities
-
Infinity Pool
-
Rooftop Patio
-
Two-Storey Fitness Centre
-
Indoor & Outdoor Children’s Playroom
-
Co-Working Space
-
Party Lounge
-
9′ Smooth Ceilings
-
Energy Star Appliances
-
Laminate Flooring
-
Stone Kitchen Countertops
-
Stacked Washer & Dryer and more
- Perfectly located from all of your transportation needs, M2M places residents just a 5 minute walk from Finch Station which runs along the Yonge-University Line. From here, residents can travel south to Bloor-Yonge Station and travel east or west through the city, or directly south to Union Station in Toronto’s Downtown Core!
- Finch West Station will also be home to a stop along the upcoming Finch West LRT! The Finch West LRT is set to be completed in 2023 and will feature 18 stops along 11km of fast, reliable transit from Humber College to Finch West Station and will also provide links to TTC Line 1, York and Peel Region local transit. This line will provide rapid transit to 46,000 passengers per weekday and an annual ridership estimate of 12 million passengers by 2031.
- Quick 10 minute drive from the Old Cummer GO Station, which has access to both GO Bus & GO Train services – arrive at Union Station in just over 30 minutes!
- Conquer your morning commute with absolute ease being 10 minutes from Highways 401, 404 and 407
- Only a 15 minute drive, or 20 minute bus ride, to York University which is home to 7,000 faculty members and 53,000 students – 95% of students must live off campus and 71% take transit. 6,200 of York’s student population are international students, coming to Canada from 178 countries around the world!
- Conveniently located from all of your shopping needs! M2M places residents only 10 minutes away from Yorkdale Shopping Centre which features over 240 retailers and is home to Canada’s largest collection of luxury brands such as Burberry, Chanel, Jimmy Choo, Louis Vuitton, Prada and more!
- 12 Minutes from North York General Hospital
- M2M is being developed by a highly reputable developer, Aoyuan International, who possesses over two decades of building experience. Aoyuan International is committed to building healthy lifestyle communities and has a current land bank of over 200 million square feet, a robust portfolio of residential developments and large-scale commercial and retail projects in more than 30 cities across China, Australia and Vancouver!
REGISTER TO GET PRICING & FLOOR PLANS FOR M2m squared
POPULAR FEEDS
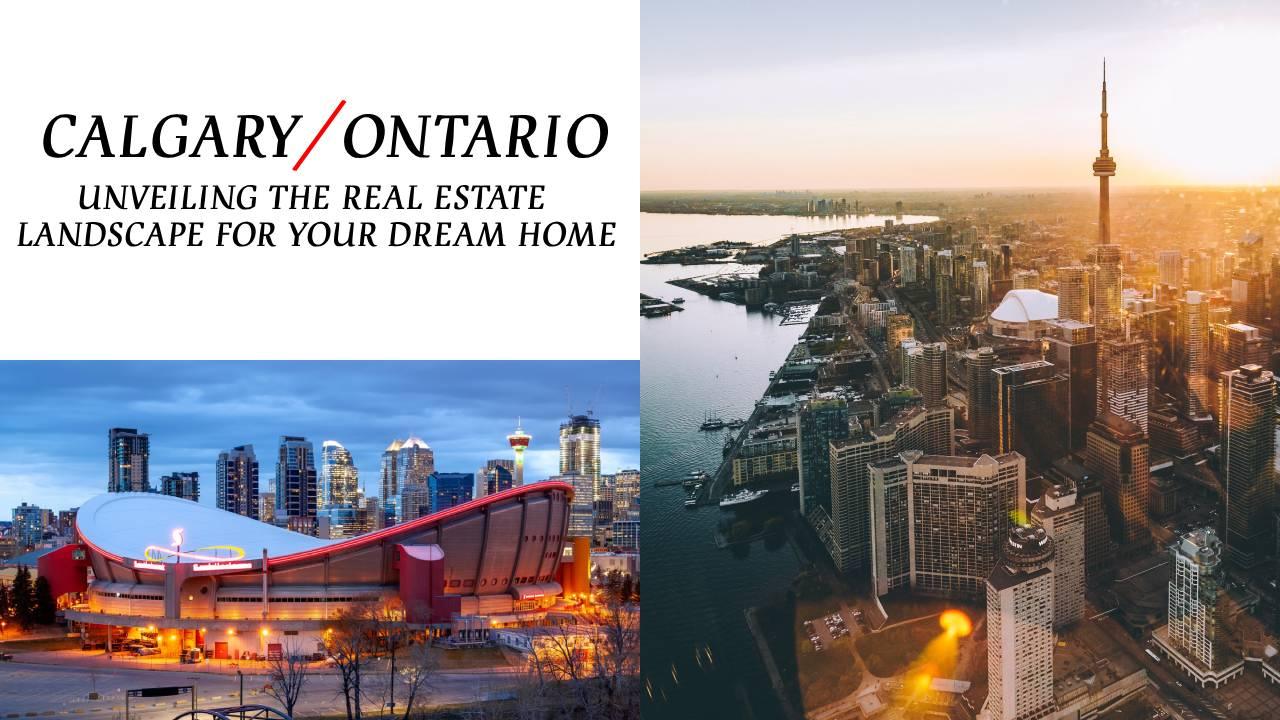
Calgary vs. Ontario: Unveiling the Real Estate Landscape for Your Dream Home
The Canadian housing market offers a diverse range of opportunities, and choosing the right…
 Jul 11, 2024
Jul 11, 2024 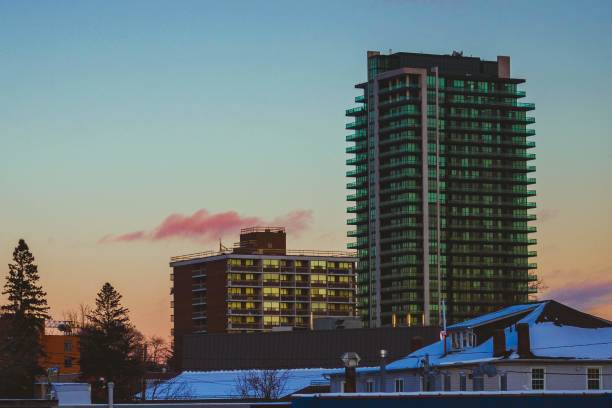
All You Need to Know About New Condos in Brampton
It's possible to live in a condominium at a reasonable price and enjoy a…
 Apr 20, 2022
Apr 20, 2022 
Real Estate Investment Guide & Trends for 2022
This epidemic, from the outset, has defied almost every economic forecast. Astonishingly, businesses, restaurants,…
 Apr 4, 2022
Apr 4, 2022 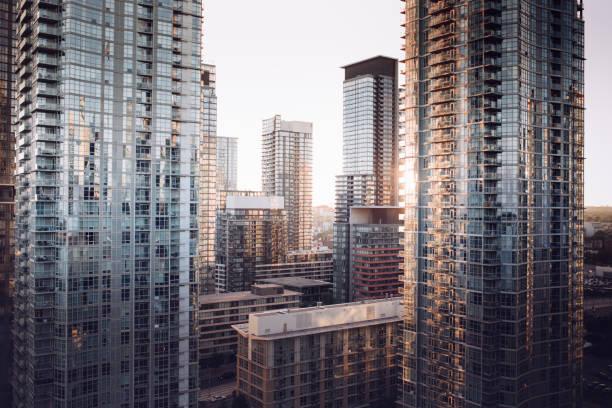
Why Pre-Construction Condos Are The Best Investment?
Buyers of new condos will be pleased to learn that pre-construction condo sales have…
 Apr 3, 2022
Apr 3, 2022 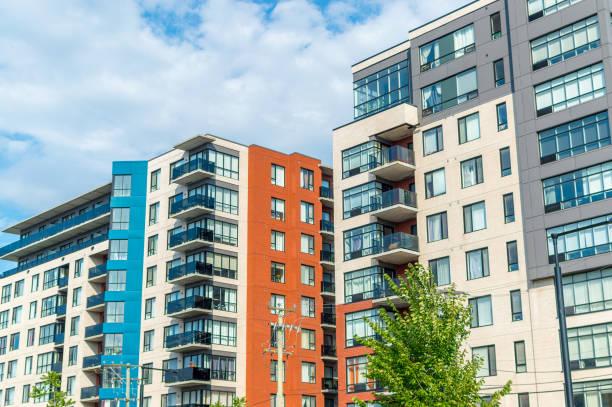
Pre Construction Condominium Investments: Your Complete Guide
A lot of investors are rapidly driving towards the real estate market and there…
 Apr 3, 2022
Apr 3, 2022 
Developer Approved Platinum VIP Brokers
Absolute First Access to Pricing and Floorplans
The Very Best Incentives & Promotions
Extended Deposit Structure
Capped Development Levies
Right of Assignment
Free Lawyer Review of your Purchase Agreement
Free Mortgage Arrangements
Featured Development
Prices From $700,000's
Estimate Completion : 2022
Marbella condos
Toronto, Ontario
Marbella Condominium will offer the very best in sophisticated living.…..
view DetailsPrices From $584,990's
Estimate Completion : 2025
Connectt condos
Toronto, Ontario
CONNECTT Condos is a new mixed-use residential development by Lindvest…..
view DetailsPrices From $329,990's
Estimate Completion : 2023
UC tower 2
Toronto, Ontario
U.C. Tower 2 is a new condo and townhouse development…..
view DetailsPrices From $500's
Estimate Completion : 2027
Stella 2 condos
Toronto, Ontario
This new condominium is the second phase of the existing…..
view DetailsPrices From $451,900's
Estimate Completion : 2025
Duo condos
Toronto, Ontario
Introducing Duo, an exciting new condominium coming soon to Steeles Ave W…..
view DetailsPrices From $794,990's
Estimate Completion : 2026
Natures grand
Toronto, Ontario
Nature’s Grand is an exciting new townhouse and single-family home…..
view DetailsPrices From $486,900's
Estimate Completion : 2025
The wilmot
Toronto, Ontario
The Wilmot is a new condo development by WP Development…..
view DetailsPrices From $485,900's
Estimate Completion : 2023
Kindred condos
Toronto, Ontario
Kindred Condos is a new luxury condominium development by The…..
view DetailsPrices From $614,990's
Estimate Completion : 2025
Westline condos
Toronto, Ontario
WestLine is a new high-rise condominium tower by CentreCourt Developments…..
view Details