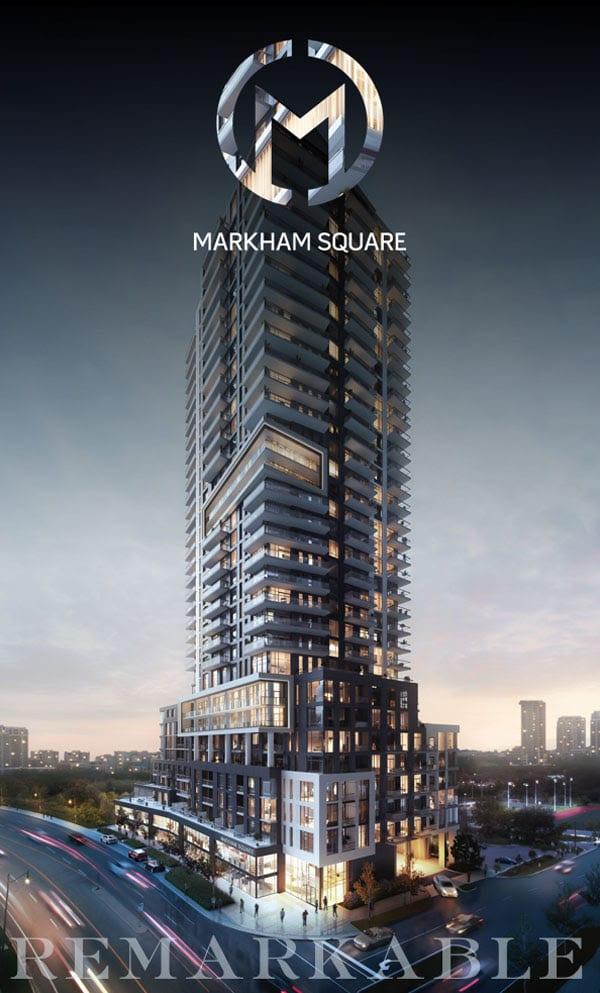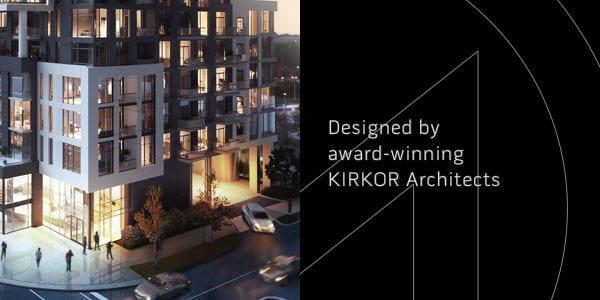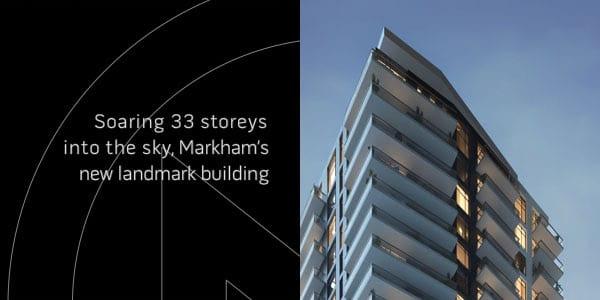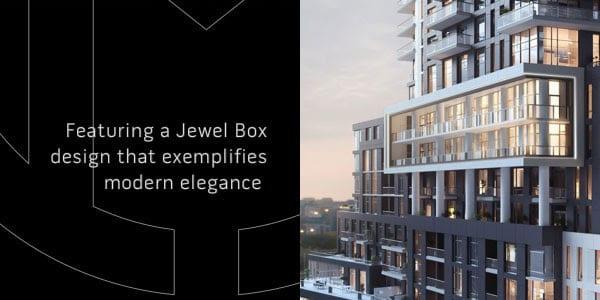Markham Square Condos
PRICES STARTING FROM $777,900's
Markham Square is a master-planned community development spanning a total area of 4.72 acres, strategically located at the intersection of Main Street Unionville and Enterprise Boulevard in Markham. This ambitious project features a series of high-rise buildings and will be developed in phases across two distinct parcels, East and West, separated by Bill Crothers Drive.
Markham Square Condos Details
- Interior Designer: Bryon Patton and Associates
- Architect: Kirkor Architects, Nak Landscape Architects
- Building Type: Condominium
- Ownership: Condominium
- Building Status: Pre-construction
- Selling Status: Platinum Access
- Storeys: 33
- Suites: 362
- Suite Size: 842 – 1065
- Launch: 2017
- Builder (s) : ONEPIECE Developments
- Architect(s): Kirkor Architects, Nak Landscape Architects
- Interior Designer(s): Bryon Patton and Associates
- Price: From $777,900 to over $852,900
- Cost of Parking: $35,000.00
- Cost of Locker: $4,500.00
- Maintenance Fee: $0.52/SF
- Indoor/Outdoor Bar
- Concierge
- Fitness
- Games Room
- Guest Suites
- Library
- Media Room with Stadium Seating
- Party Room
- Outdoor Terrace with Barbecues
Pricing & Fees
Deposit Structure
Balance to 5% in 30 Days
5% in 270 Days
5% in 540 Days
5% on Occupancy
International Deposit
$5,000 on Signing
Balance to 10% in 30 Days
10% in 120 Days
10% in 270 Days
5% on Occupancy
Building Amenities
- Location and Accessibility: Markham Square enjoys a prime location in the vibrant community of Unionville, offering residents convenient access to a variety of amenities, including shopping centers, restaurants, parks, and cultural attractions. The development’s proximity to public transportation and major roadways ensures excellent connectivity throughout Markham and the Greater Toronto Area.
- Development Overview: The project will consist of three high-rise buildings:
- Building A & B (East Parcel): These buildings will feature 161 and 261 units, respectively, offering a mix of residential layouts to cater to diverse lifestyle needs. The East Parcel will include 422 underground parking spaces distributed across 2.5 levels.
- Building C (West Parcel): Situated next to a new public park, Building C will house 334 units, providing residents with ample living space and access to green areas. The West Parcel will have 340 underground parking spaces on 2.5 levels.
- Total Gross Floor Area: The three buildings will collectively offer a total gross floor area of 630,893 square feet, providing ample residential space within this master-planned community.
- Public Park: The inclusion of a new public park on the West Parcel enhances the appeal of Markham Square, offering residents access to green space for recreation and relaxation. This feature emphasizes the community-oriented design of the development.
- Community and Amenities: Markham Square is designed to foster a strong sense of community with its thoughtful layout and shared amenities. The development will likely feature modern amenities such as fitness centers, communal lounges, and outdoor spaces, enhancing the quality of life for residents.
- Investment Potential: Markham’s real estate market is dynamic and growing, making Markham Square an attractive investment opportunity. The development’s prime location, comprehensive amenities, and master-planned design promise significant appreciation and long-term value.
- Parking and Accessibility: The development provides ample parking with a total of 762 spaces across both parcels, catering to the needs of residents and visitors. The underground parking facilities ensure convenience and security.
REGISTER TO GET PRICING & FLOOR PLANS FOR Markham Square Condos
POPULAR FEEDS

Calgary vs. Ontario: Unveiling the Real Estate Landscape for Your Dream Home
The Canadian housing market offers a diverse range of opportunities, and choosing the right…
 Jul 11, 2024
Jul 11, 2024 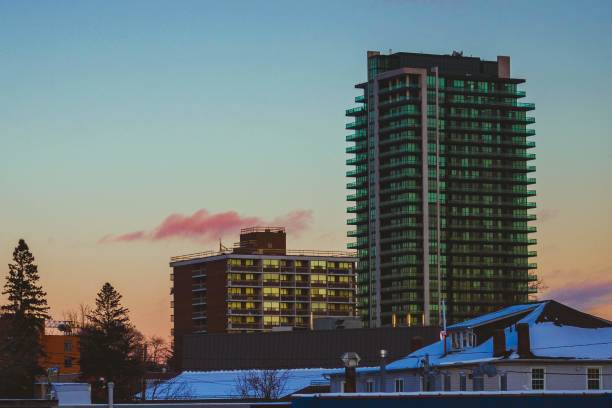
All You Need to Know About New Condos in Brampton
It's possible to live in a condominium at a reasonable price and enjoy a…
 Apr 20, 2022
Apr 20, 2022 
Real Estate Investment Guide & Trends for 2022
This epidemic, from the outset, has defied almost every economic forecast. Astonishingly, businesses, restaurants,…
 Apr 4, 2022
Apr 4, 2022 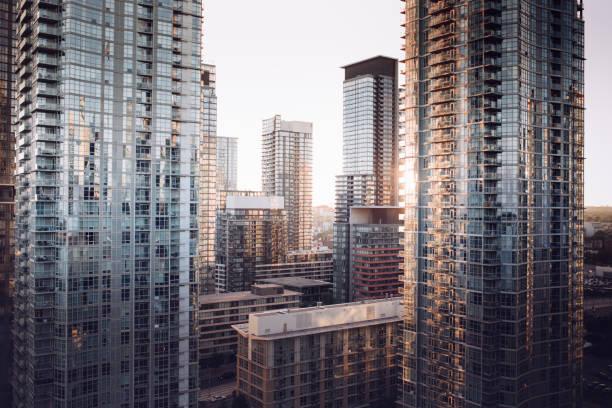
Why Pre-Construction Condos Are The Best Investment?
Buyers of new condos will be pleased to learn that pre-construction condo sales have…
 Apr 3, 2022
Apr 3, 2022 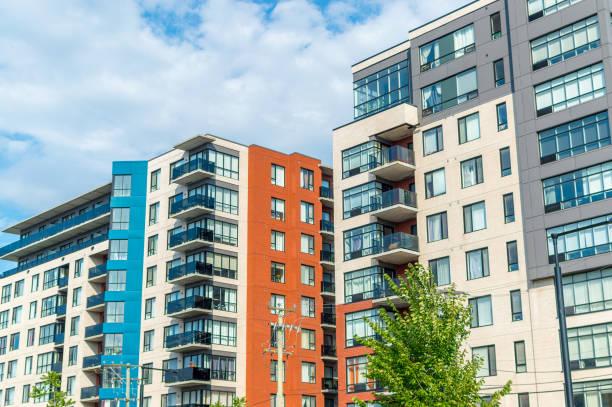
Pre Construction Condominium Investments: Your Complete Guide
A lot of investors are rapidly driving towards the real estate market and there…
 Apr 3, 2022
Apr 3, 2022 
Developer Approved Platinum VIP Brokers
Absolute First Access to Pricing and Floorplans
The Very Best Incentives & Promotions
Extended Deposit Structure
Capped Development Levies
Right of Assignment
Free Lawyer Review of your Purchase Agreement
Free Mortgage Arrangements
Featured Development
Prices From $700,000's
Estimate Completion : 2022
Marbella condos
Markham, Ontario
Marbella Condominium will offer the very best in sophisticated living.…..
view DetailsPrices From $584,990's
Estimate Completion : 2025
Connectt condos
Markham, Ontario
CONNECTT Condos is a new mixed-use residential development by Lindvest…..
view DetailsPrices From $329,990's
Estimate Completion : 2023
UC tower 2
Markham, Ontario
U.C. Tower 2 is a new condo and townhouse development…..
view DetailsPrices From $500's
Estimate Completion : 2027
Stella 2 condos
Markham, Ontario
This new condominium is the second phase of the existing…..
view DetailsPrices From $451,900's
Estimate Completion : 2025
Duo condos
Markham, Ontario
Introducing Duo, an exciting new condominium coming soon to Steeles Ave W…..
view DetailsPrices From $794,990's
Estimate Completion : 2026
Natures grand
Markham, Ontario
Nature’s Grand is an exciting new townhouse and single-family home…..
view DetailsPrices From $486,900's
Estimate Completion : 2025
The wilmot
Markham, Ontario
The Wilmot is a new condo development by WP Development…..
view DetailsPrices From $485,900's
Estimate Completion : 2023
Kindred condos
Markham, Ontario
Kindred Condos is a new luxury condominium development by The…..
view DetailsPrices From $614,990's
Estimate Completion : 2025
Westline condos
Markham, Ontario
WestLine is a new high-rise condominium tower by CentreCourt Developments…..
view Details