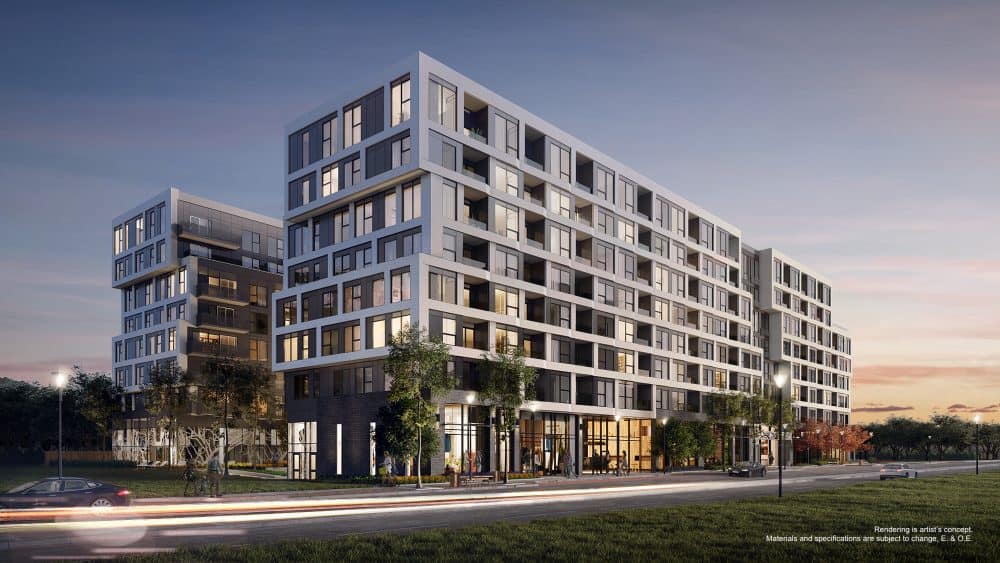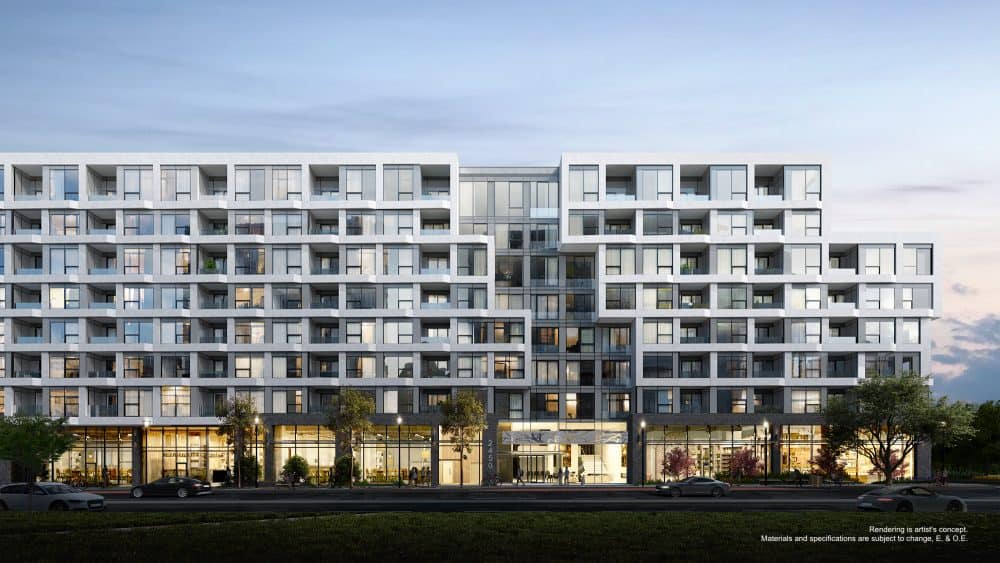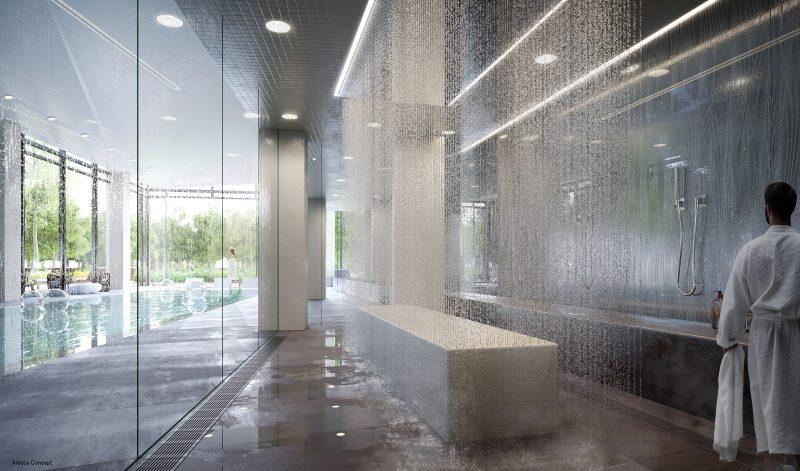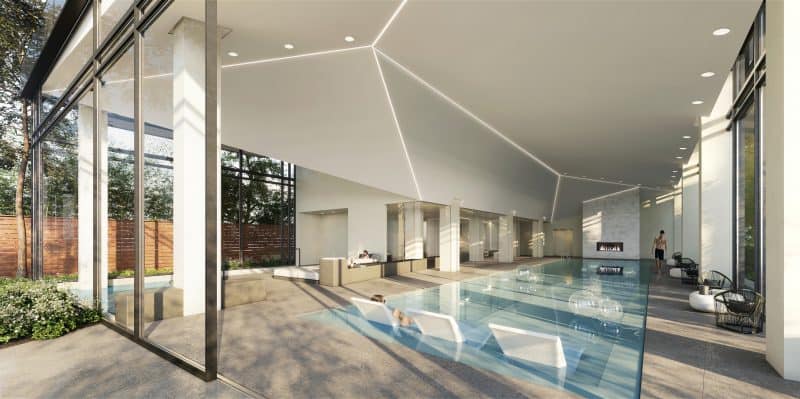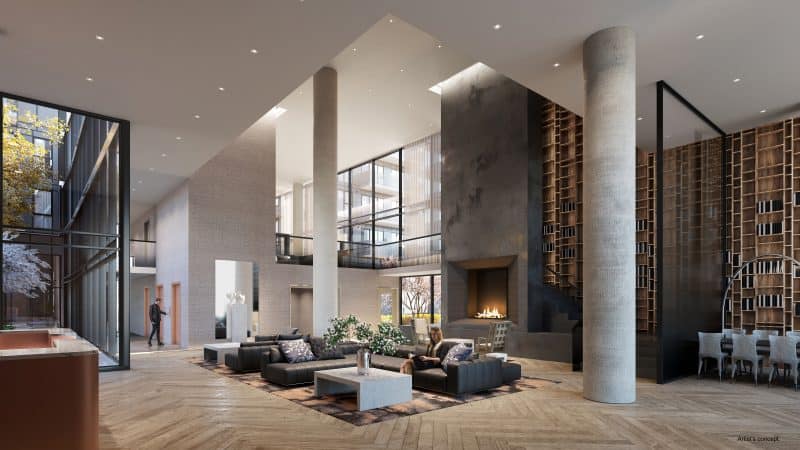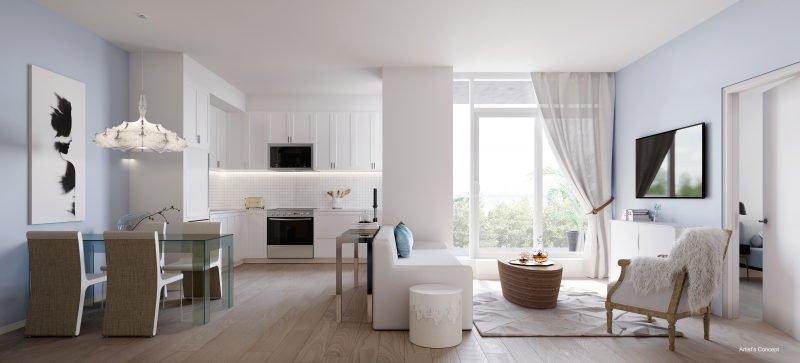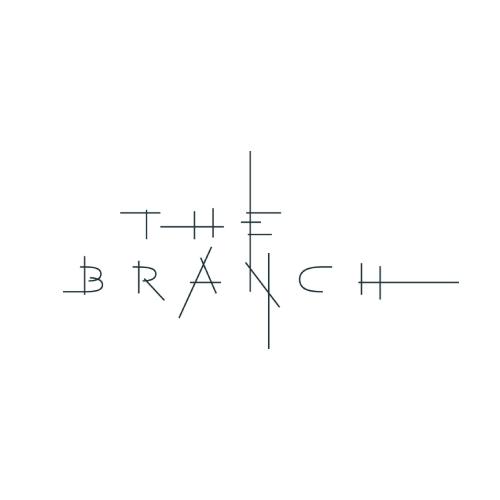
The branch condos
PRICES STARTING FROM $529,900's
The Branch Condos, a new preconstruction development by Zancor Homes, will be situated at 2444 Old Bronte Road in Oakville. This project will feature a total of 334 units spread across 8 storeys. Its prime location offers easy access to two GO stations, four major highways, and two international airports, providing residents with unparalleled convenience and connectivity. With The Branch, the possibilities are endless.
The branch condos Details
Building Type: Condominium
Ownership: Condominium
Building Status: Pre-construction
Selling Status: Promotional
Storeys: 8
Suites: 334
Suite Type: 1 – 2.5 Bedrooms
Suite Size: 527 – 1,108 Sq.Ft.
- Builder (s) : Zancor Homes
- Architect(s): BDP Quadrangle
- Interior Designer(s): BDP Quadrangle
Price: $529,900 – $998,900
Cost of Parking: Included
Cost of Locker: Included
Maintenance Fee: Approximately $0.66 per square foot
Notes: Includes Bulk Internet. Hydro & Water metered separately.
Parking Maintenance: $60.37/month
Locker Maintenance: $24.15/month
EXTENDED DEPOSIT STRUCTURE
• $10,000 due on Signing
• Balance to 5% in 30 Days
NEW INCENTIVES
$0 Capped Development & Education Levies
Delay Occupancy until Registration- May 2, 2024
- Close to HWY 407/QEW.
- Many public transportation options nearby.
- Educational facilities located nearby.
- Minutes away from Waterford YMCA Child Care.
- 1-hour drive to Niagara Falls.
- 30 minutes to Downtown Toronto.
- 30 minutes to Hamilton International Airport.
- 25 minutes to Pearson International Airport.
- 15 minutes to Oakville Via Rail/GO station.
- 13 minutes to Downtown Oakville.
- 5 minutes to Oakville Trafalgar Hospital.
- 9 minutes to Bronte GO station.
- Development offers units ranging from 1 bedroom to 2 bedrooms + Den.
- 334 units in total with various proportions of unit sizes.
- 333 parking spaces available at two levels of underground.
- Triple Height Hotel-Style Lobby with 24-hour Concierge.
- Uber Lounge.
- Shared Workspace.
- Convertible Upper Lobby gathering space with Cocktail Lounge, Media Lounge, bistro, and Dining Lounge.
- Indoor/Outdoor Pool with Hot Tub and sundeck.
- Circuit, pool-side Steam Room, and Rain Room.
- Smart Fitness Centre and Yoga Room.
- Summer Kitchen, BBQ area, Dining, and sitting areas.
- Self Serve Car Wash and DIY Bike Tune-up station.
- Pet Spa.
- Fully furnished Guest Suite.
- 200km of Bike Lanes nearby.
- Glen Eden ski resort 22 mins away.
- Hockley Valley Resort under 1 hour away.
- Unmatched natural amenities for hiking and greenspace enjoyment.
- Nearby parks include Millstone Park, Fairmount Park, and West Oak Park.
- Endless greenspace leading to Jack Nicklaus designed golf courses like Glen Abbey.
REGISTER TO GET PRICING & FLOOR PLANS FOR The branch condos
POPULAR FEEDS

Calgary vs. Ontario: Unveiling the Real Estate Landscape for Your Dream Home
The Canadian housing market offers a diverse range of opportunities, and choosing the right…
 Jul 11, 2024
Jul 11, 2024 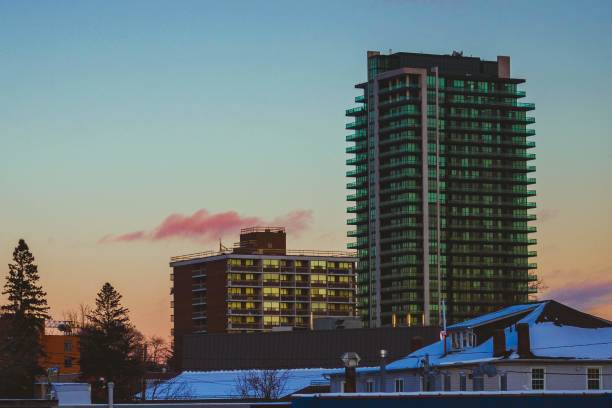
All You Need to Know About New Condos in Brampton
It's possible to live in a condominium at a reasonable price and enjoy a…
 Apr 20, 2022
Apr 20, 2022 
Real Estate Investment Guide & Trends for 2022
This epidemic, from the outset, has defied almost every economic forecast. Astonishingly, businesses, restaurants,…
 Apr 4, 2022
Apr 4, 2022 
Why Pre-Construction Condos Are The Best Investment?
Buyers of new condos will be pleased to learn that pre-construction condo sales have…
 Apr 3, 2022
Apr 3, 2022 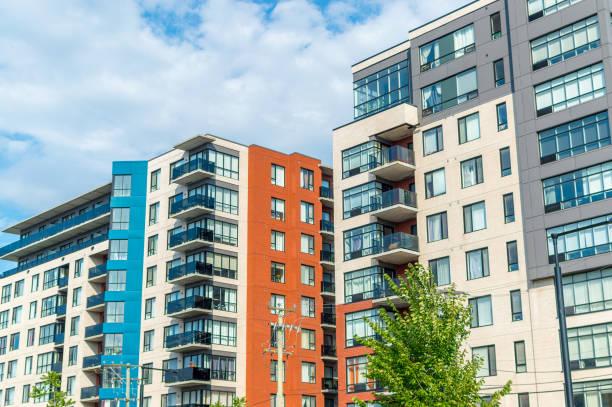
Pre Construction Condominium Investments: Your Complete Guide
A lot of investors are rapidly driving towards the real estate market and there…
 Apr 3, 2022
Apr 3, 2022 
Developer Approved Platinum VIP Brokers
Absolute First Access to Pricing and Floorplans
The Very Best Incentives & Promotions
Extended Deposit Structure
Capped Development Levies
Right of Assignment
Free Lawyer Review of your Purchase Agreement
Free Mortgage Arrangements
Featured Development
Prices From $700,000's
Estimate Completion : 2022
Marbella condos
Oakville, Ontario
Marbella Condominium will offer the very best in sophisticated living.…..
view DetailsPrices From $584,990's
Estimate Completion : 2025
Connectt condos
Oakville, Ontario
CONNECTT Condos is a new mixed-use residential development by Lindvest…..
view DetailsPrices From $329,990's
Estimate Completion : 2023
UC tower 2
Oakville, Ontario
U.C. Tower 2 is a new condo and townhouse development…..
view DetailsPrices From $500's
Estimate Completion : 2027
Stella 2 condos
Oakville, Ontario
This new condominium is the second phase of the existing…..
view DetailsPrices From $451,900's
Estimate Completion : 2025
Duo condos
Oakville, Ontario
Introducing Duo, an exciting new condominium coming soon to Steeles Ave W…..
view DetailsPrices From $794,990's
Estimate Completion : 2026
Natures grand
Oakville, Ontario
Nature’s Grand is an exciting new townhouse and single-family home…..
view DetailsPrices From $486,900's
Estimate Completion : 2025
The wilmot
Oakville, Ontario
The Wilmot is a new condo development by WP Development…..
view DetailsPrices From $485,900's
Estimate Completion : 2023
Kindred condos
Oakville, Ontario
Kindred Condos is a new luxury condominium development by The…..
view DetailsPrices From $614,990's
Estimate Completion : 2025
Westline condos
Oakville, Ontario
WestLine is a new high-rise condominium tower by CentreCourt Developments…..
view Details