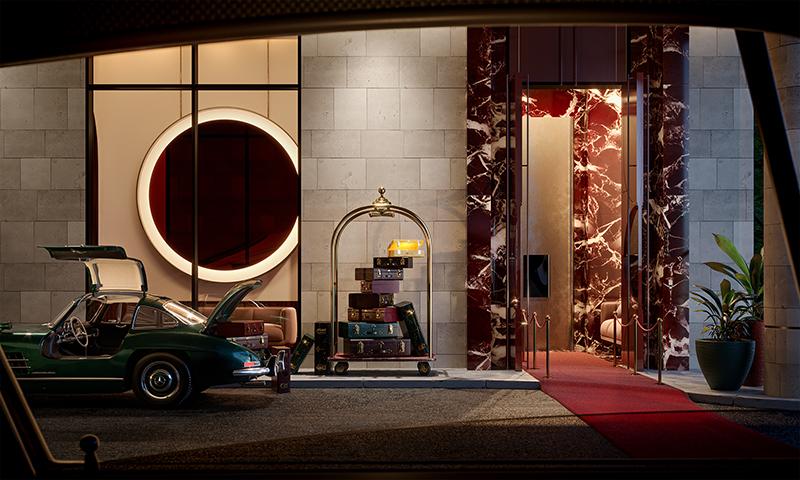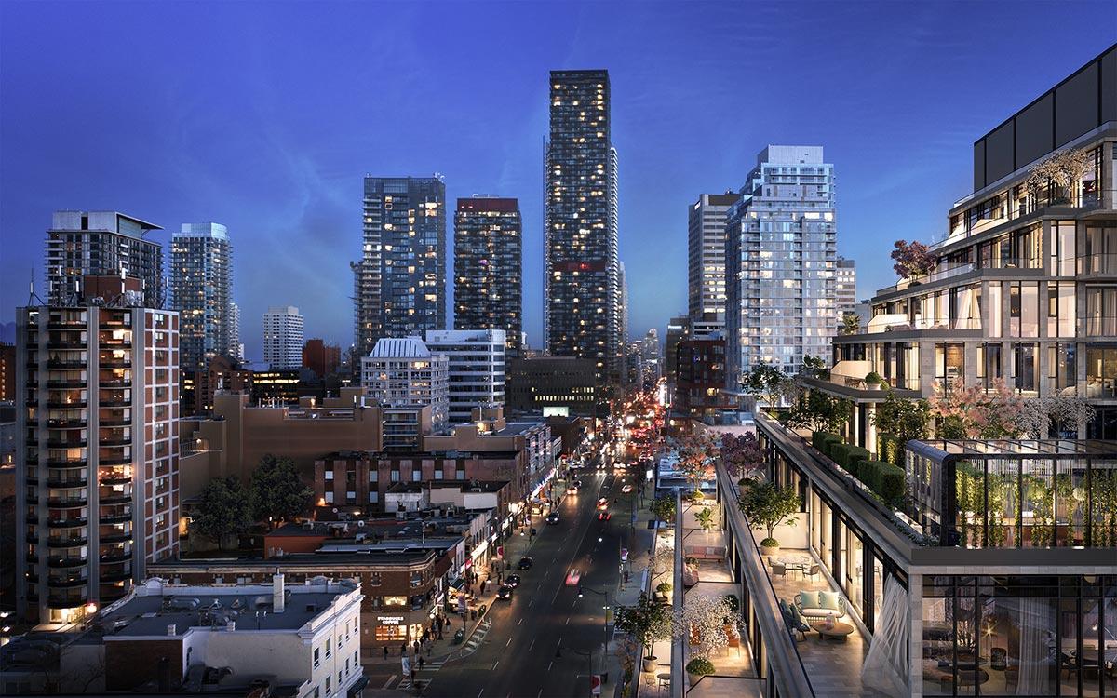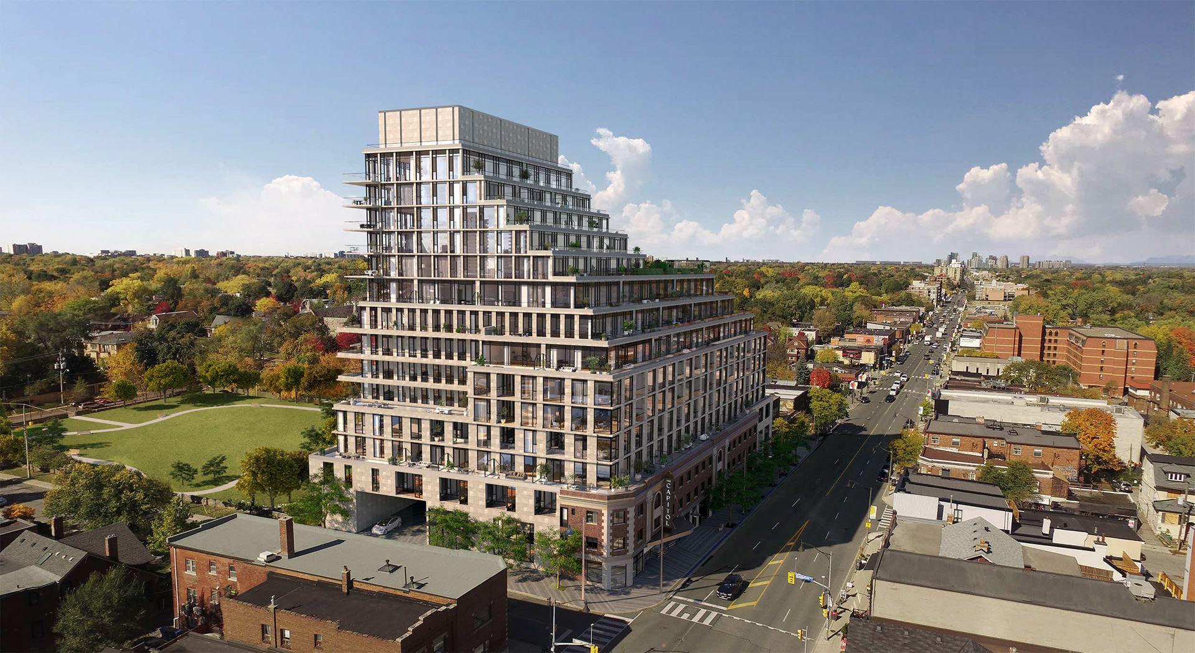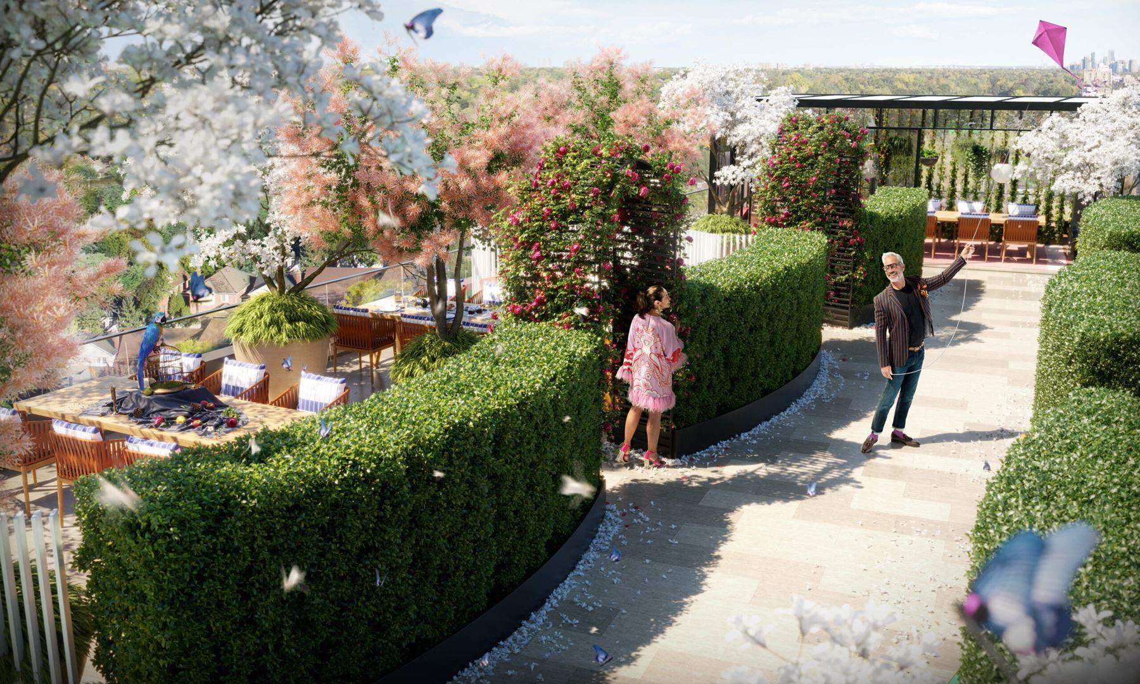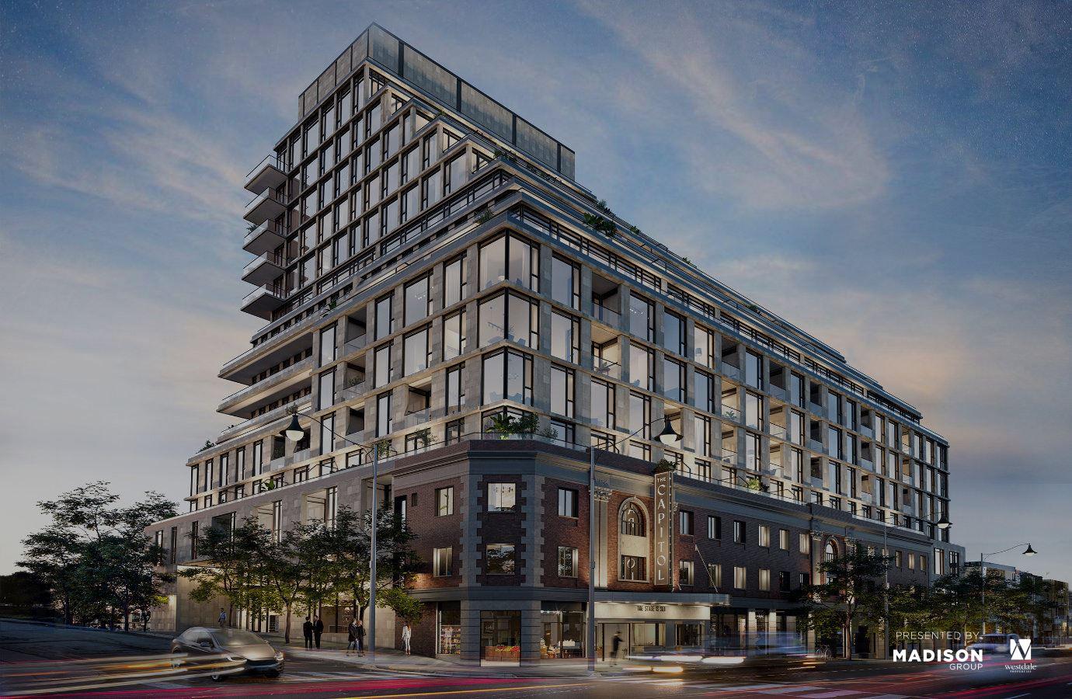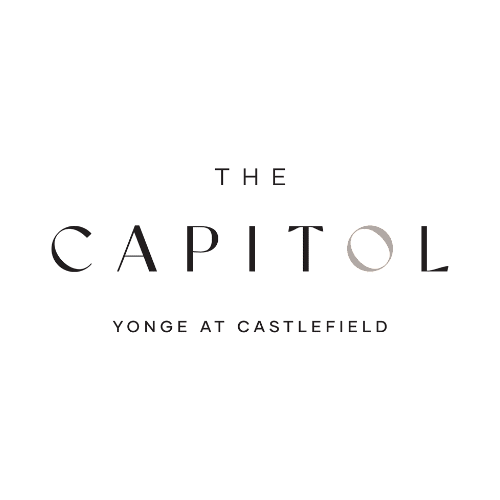
The capitol residences
PRICES STARTING FROM $879,900's
Toronto’s legendary Capitol Theatre returns as an epic new residence – The Capitol Residences!Retaining the original marquee façade, this midtown Toronto landmark near Yonge & Eglinton Ave E builds on its iconic heritage, and features expectation exceeding indoor and outdoor amenities. All of your transportation needs will be met having the upcoming Eglinton LRT & the Eglinton Subway Station only steps away, and you will also be just moments from the Allen Expressway, the DVP, Downtown Toronto, Davisville, Beltline Trail, and so much more!
Pricing Starting From $879,900
The capitol residences Details
Nearest Intersection: Yonge St & Eglinton Ave E
Pricing: Starting From $879,900
Occupancy: July 2025
Storeys / Suites: 14 Storeys / 145 Suites
Suite Types: One Bedroom – Three Bedroom Suites & Townhomes
Suite Sizes: 535 sq ft – 2,165 sq ft
Maintenance Fees: Approximately $0.85/sf per month (Includes: High Speed Internet + Smart Home System // Excludes: water, hydro, gas)
Deposit Structure: $10,000 on Signing // 5% Minus $10,000 in 30 Days // 5% in 120 Days // 5% in 500 Days // 5% on Occupancy
Incentives*: Platinum VIP Pricing & Floor Plans, First Access to the Best Availability, Capped Development Levies ($12,500 + HST for 1 Bedroom + Den & Smaller$18,000 + HST for 2 Bedroom & Larger), Free Assignment (Value of $10,000), Leasing & Property Management Services Available, Free Lawyer Review of Your Purchase Agreement, Free Mortgage Arrangements, Permission to Lease During Occupancy
- Builder (s) : Madison Group, Westdale Properties
- Architect(s): Turner Fleischer Architects, Hariri Pontarini Architects
- Interior Designer(s): Studio Munge
- Heritage Architect: GBCA Architects
- Landscape Architect: The MBTW Group | W Architect Inc
- Engineering: Fabian Papa & Partners, Gradient Wind Engineers & Scientists, McIntosh Perry, Valcoustics Canada Ltd., Hammerschlag & Joffe Inc, Grounded Engineering Inc.
- Marketing & Press: Madison Group
- Planning: WND Associates Ltd
- Site Services: J.D. Barnes Limited
- Transportation & Infrastructure: WSP
Amenities
-
10′ Ceilings
-
Private Terraces & Balconies
-
Laminate Flooring
-
Stone Kitchen Countertops
-
Stainless Steel Kitchen Appliances
-
Stacked Washer & Dryer and more
-
24/7 Concierge
-
Automated Parcel Storage
-
Golf Simulator & Lounge
-
Fitness Center with private work-out areas
-
Social Club lounge
-
Outdoor Lounge & Dining Area
-
Kids Play Area
-
Guest Suite
-
Pet Spa, and more
- Conveniently located steps from the upcoming Eglinton Crosstown LRT (set to be completed in 2021) which will feature 25 stations and stops running east-west across Toronto travelling 19 km faster than a streetcar, a bus, or a downtown subway. In fact, your Crosstown LRT vehicle will be up to 60% faster than your current travel time!
- You will also be just a 2 minute drive (or 7 minute walk) from the Eglinton Subway Station taking you Downtown or Uptown on the Yonge Subway Line
- Just up the street from Davisville which is known for its excellent recreational facilities, outstanding shopping districts, and active nightlife, that includes bars, restaurants and movie theatres
- Steps away from Yonge & Eglinton which is Toronto’s FASTEST Growing and Second Largest Employment Centre, boasting a 28% increase in jobs in the last five years. Already home to corporations such as Facebook, LinkedIn, RioCan, Canadian Tire HQ, and Amnesty International, among others, has already substantially increased housing demand in the area. The neighbourhood is also home to hundreds of restaurants, retail & entertainment options making it one of the most sought after areas to live in the city
- A short commute to the Allen Expressway, the DVP (Don Valley Parkway) & Downtown Toronto
- Nearby Toronto’s popular Beltline Trail — a 9 km cycling and walking trail along an abandoned rail line passing through some of Toronto’s most beautiful neighbourhoods
- The Capitol is being developed by a highly reputable developer, the Madison Group, who possesses over 55 years of experience and have an extensive portfolio which includes mixed-use high-rise projects, low-rise master planned communities, office, retail, prestige industrial, rental, and retirement properties throughout Toronto and New York
REGISTER TO GET PRICING & FLOOR PLANS FOR The capitol residences
POPULAR FEEDS
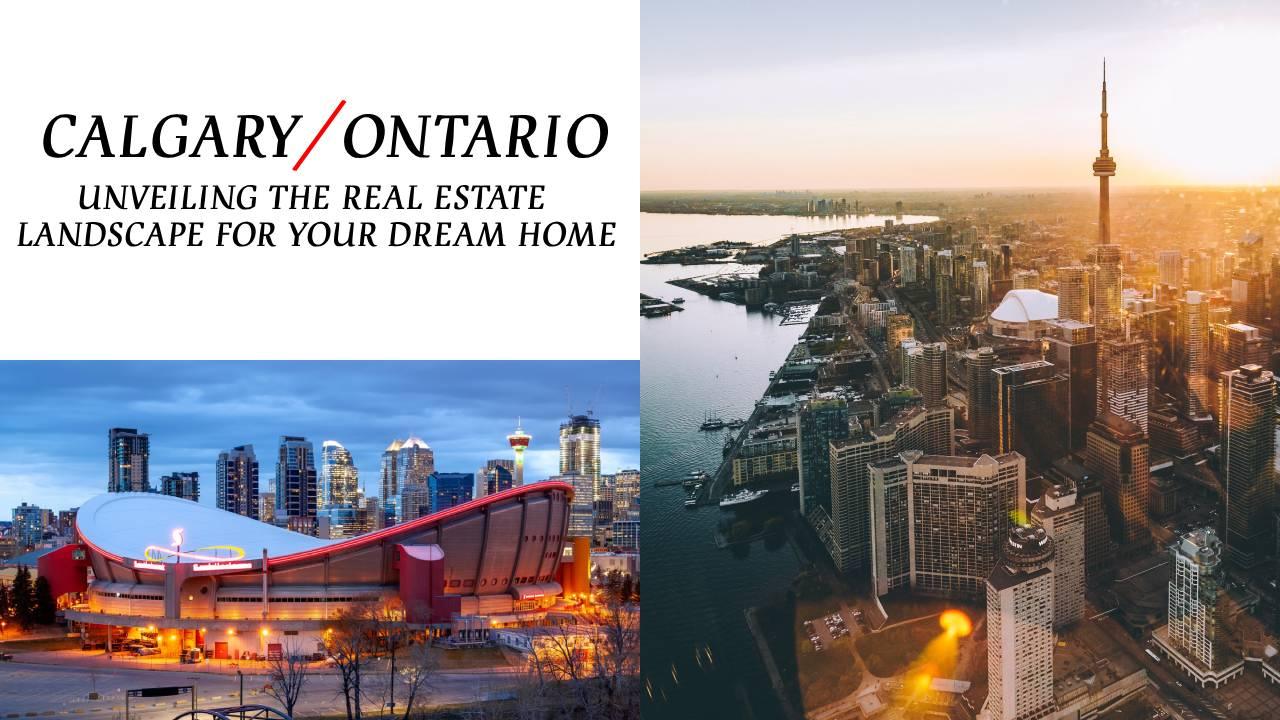
Calgary vs. Ontario: Unveiling the Real Estate Landscape for Your Dream Home
The Canadian housing market offers a diverse range of opportunities, and choosing the right…
 Jul 11, 2024
Jul 11, 2024 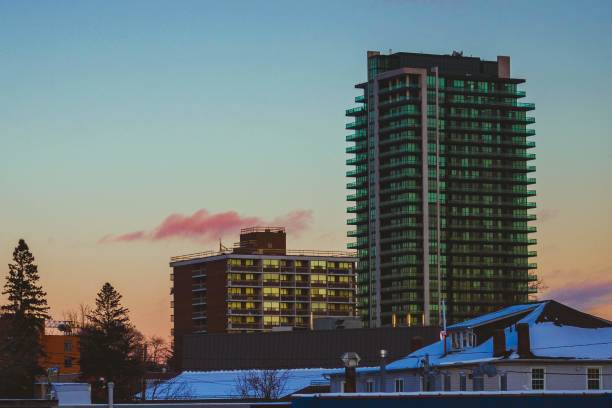
All You Need to Know About New Condos in Brampton
It's possible to live in a condominium at a reasonable price and enjoy a…
 Apr 20, 2022
Apr 20, 2022 
Real Estate Investment Guide & Trends for 2022
This epidemic, from the outset, has defied almost every economic forecast. Astonishingly, businesses, restaurants,…
 Apr 4, 2022
Apr 4, 2022 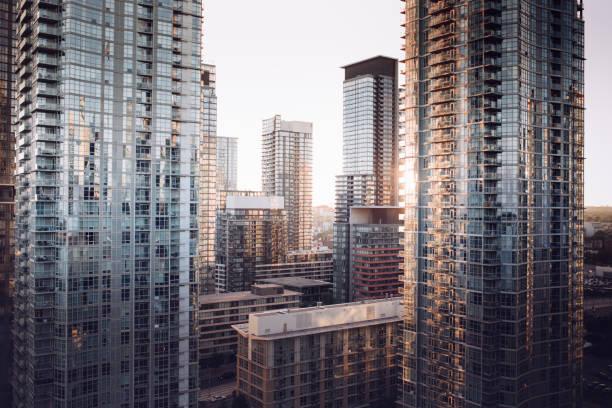
Why Pre-Construction Condos Are The Best Investment?
Buyers of new condos will be pleased to learn that pre-construction condo sales have…
 Apr 3, 2022
Apr 3, 2022 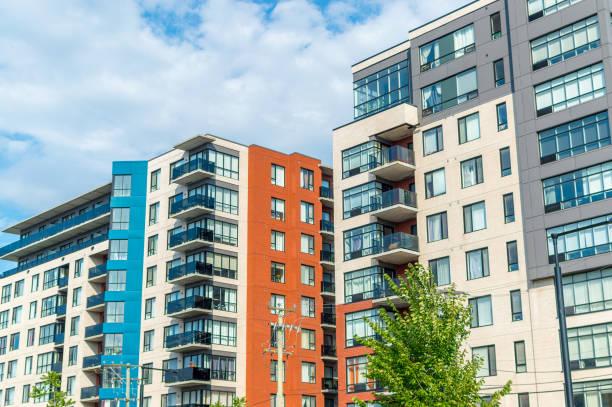
Pre Construction Condominium Investments: Your Complete Guide
A lot of investors are rapidly driving towards the real estate market and there…
 Apr 3, 2022
Apr 3, 2022 
Developer Approved Platinum VIP Brokers
Absolute First Access to Pricing and Floorplans
The Very Best Incentives & Promotions
Extended Deposit Structure
Capped Development Levies
Right of Assignment
Free Lawyer Review of your Purchase Agreement
Free Mortgage Arrangements
Featured Development
Prices From $700,000's
Estimate Completion : 2022
Marbella condos
Toronto, Ontario
Marbella Condominium will offer the very best in sophisticated living.…..
view DetailsPrices From $584,990's
Estimate Completion : 2025
Connectt condos
Toronto, Ontario
CONNECTT Condos is a new mixed-use residential development by Lindvest…..
view DetailsPrices From $329,990's
Estimate Completion : 2023
UC tower 2
Toronto, Ontario
U.C. Tower 2 is a new condo and townhouse development…..
view DetailsPrices From $500's
Estimate Completion : 2027
Stella 2 condos
Toronto, Ontario
This new condominium is the second phase of the existing…..
view DetailsPrices From $451,900's
Estimate Completion : 2025
Duo condos
Toronto, Ontario
Introducing Duo, an exciting new condominium coming soon to Steeles Ave W…..
view DetailsPrices From $794,990's
Estimate Completion : 2026
Natures grand
Toronto, Ontario
Nature’s Grand is an exciting new townhouse and single-family home…..
view DetailsPrices From $486,900's
Estimate Completion : 2025
The wilmot
Toronto, Ontario
The Wilmot is a new condo development by WP Development…..
view DetailsPrices From $485,900's
Estimate Completion : 2023
Kindred condos
Toronto, Ontario
Kindred Condos is a new luxury condominium development by The…..
view DetailsPrices From $614,990's
Estimate Completion : 2025
Westline condos
Toronto, Ontario
WestLine is a new high-rise condominium tower by CentreCourt Developments…..
view Details