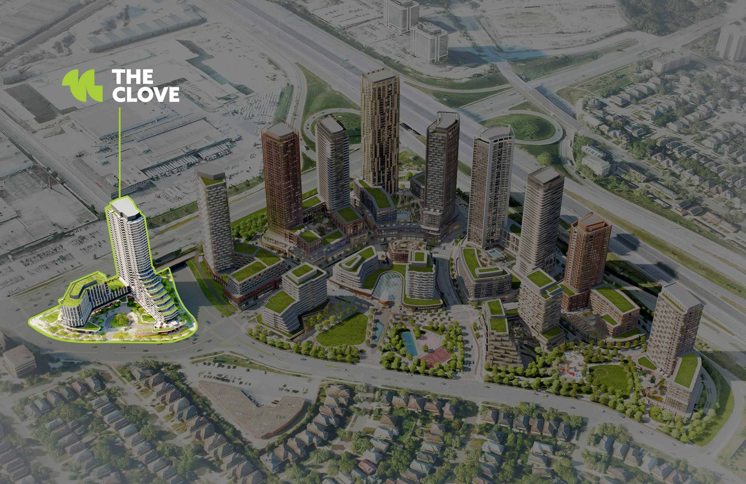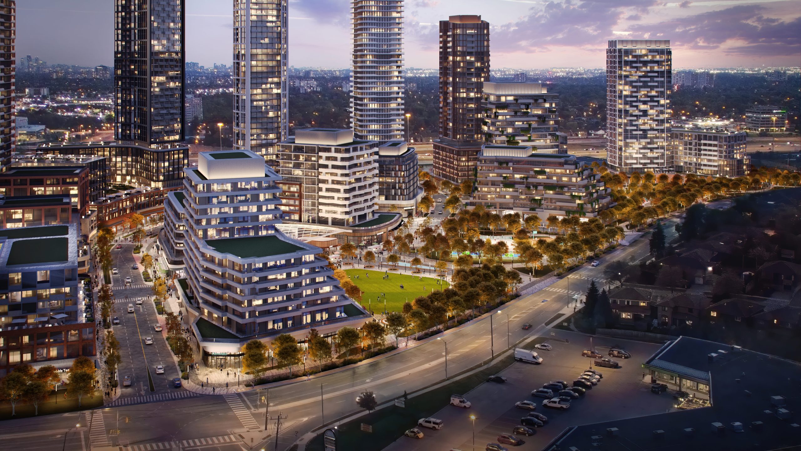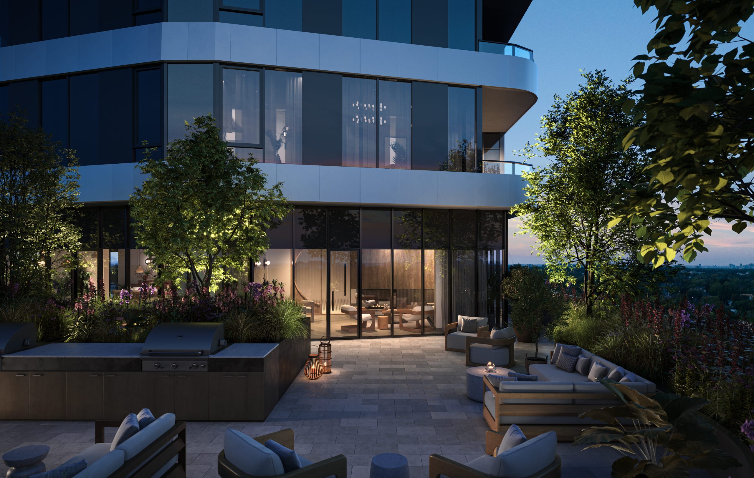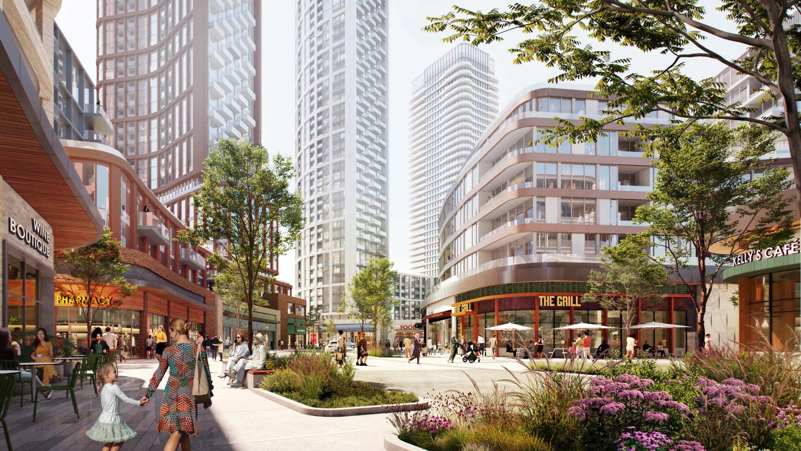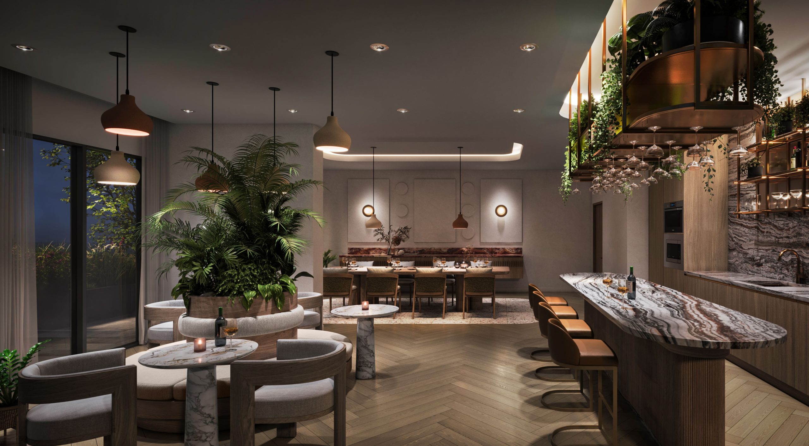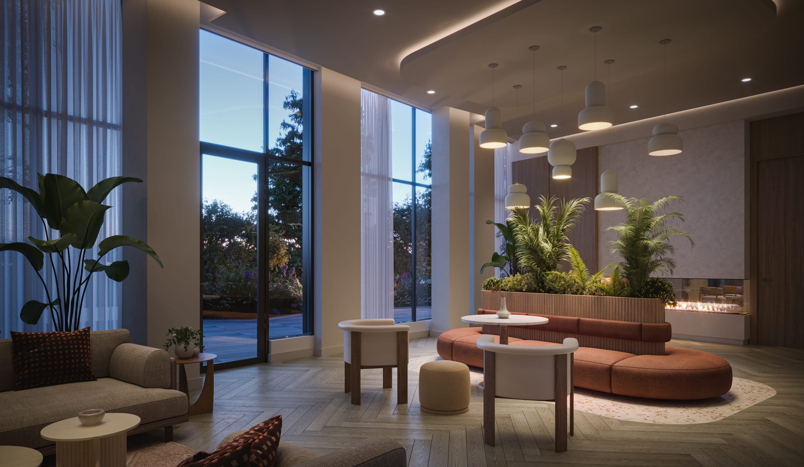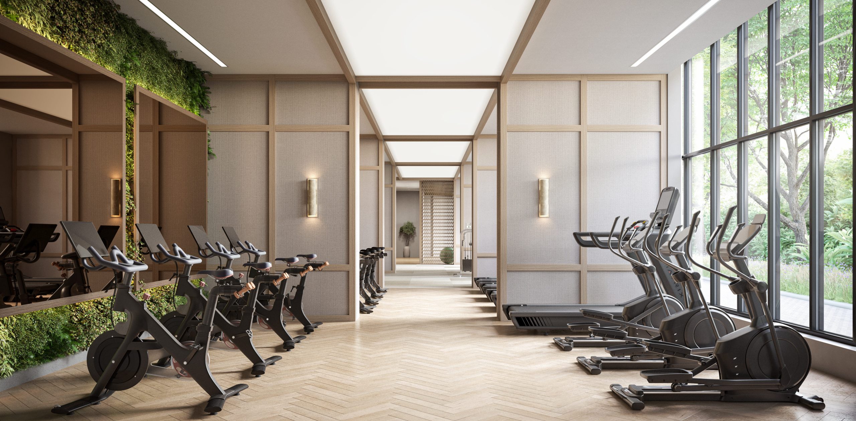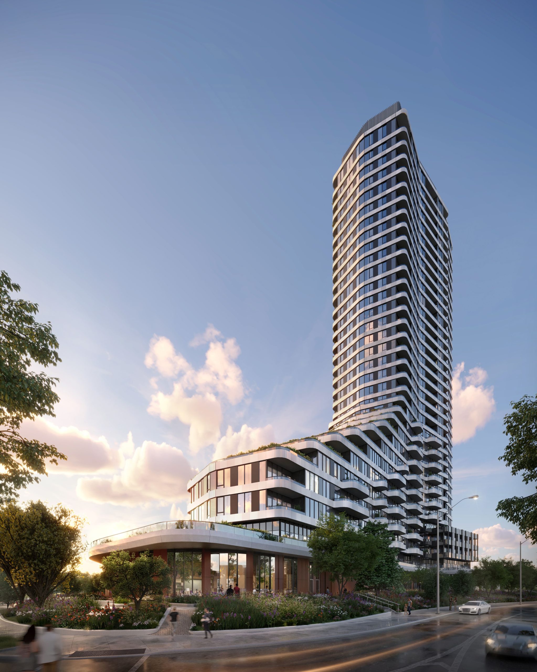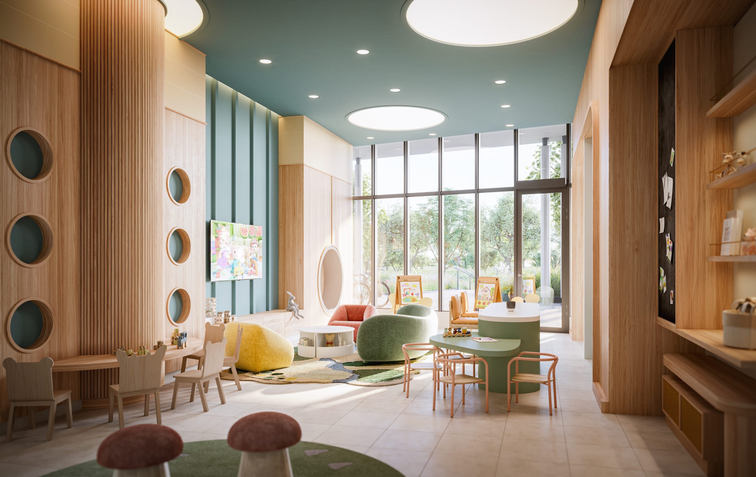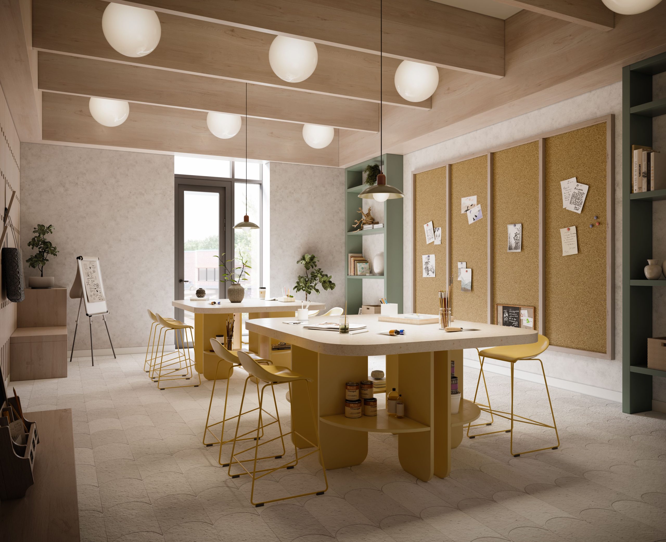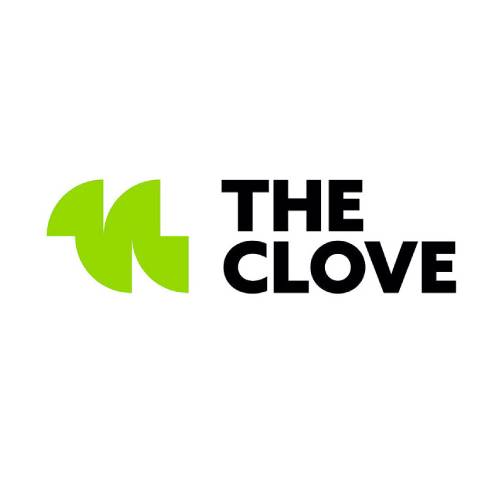
The Clove Condos
PRICES STARTING FROM $440,990 's
The Clove Condos, developed by Mattamy Homes, marks the transformative first phase of the revitalized Cloverdale community at The East Mall & Dundas St W in Toronto. This dynamic mixed-use development offers a perfect blend of urban excitement and suburban comfort, featuring a variety of 1, 2, and 3-bedroom condos designed to cater to diverse lifestyles. Surrounded by vibrant public spaces and new parkland, The Clove fosters a sense of community with easy access to shopping, dining, and entertainment, all while being just a short commute from downtown Toronto. With its focus on sustainability and connectivity, The Clove Condos not only embodies the essence of modern living but also honors the legacy of Cloverdale Mall as a cherished community hub.
The Clove Condos Details
Address: 2-10 The East Mall Cres, Etobicoke
Nearest Intersection: Dundas St W & Kipling Ave
Pricing: Starting From The $400s
Occupancy: Q4 2028
Storeys/Suites: 33 & 9 Storeys / 606 Suites
Unit Types: Studio – Three Bedroom + Den Suites
Unit Sizes: 373 sq ft – 1,003 sq ft
Maintenance Fees: Approx. $0.66/sqft (Geothermal Heating & Cooling additional ~$0.13/sqft) (Excludes Hydro, Water)
Deposit Structure: $5,000 on Signing // 5% Minus $5,000 in 30 Days // 2.5% in 210 Days // 2.5% in 600 Days // 5% 90 Days Prior to Occupancy // 5% on Occupancy
Building Amenities: Maker Space, Recording Studio, Family & Game Lounge, Fitness Studio, Yoga Space, Kids Lounge, Entertainment Kitchen & Dining Area, Outdoor Terrace, Library, Co-Working Space
- Builder (s) : Mattamy Homes, QuadReal Property Group
- Architect(s): Giannone Petricone Associates Inc.
- Interior Designer(s): TBA
Incentives*: Capped Development Levies ($16,000 $11,000 for 1+D & Smaller // $19,000 $14,000 for 2B & Larger), Free Assignment ($500+HST Admin + $500+HST Legal Fee Applicable), Right to Lease During Occupancy ($1,000+HST Admin Fee Applicable), 30” Appliance Package for Select Suites (Speak with Sales Rep for details), Parking $70,000 $50,000 (For suites 1+D 2 Baths & Larger) Waitlist available, Locker $7,000 (For suites 2B & Larger) Waitlist available
Suite Features: Laminate Flooring Throughout, Stone Kitchen Countertops, Stainless Steel Kitchen Appliances, Stacked Washer & Dryer and more
- Prime Location: Situated at The East Mall & Dundas St W, offering easy access to downtown Toronto.
- Variety of Options: Choose from 1, 2, or 3-bedroom condos to fit your lifestyle.
- Community Focus: Part of the revitalized Cloverdale community, promoting a vibrant and connected environment.
- Amenities: Close to shopping, dining, entertainment, and recreational spaces.
- Outdoor Activities: Nearby parks and waterfront trails for hiking, biking, and leisure.
- Family-Friendly: Excellent schools and safe neighborhoods, ideal for raising families.
- Transportation: Well-connected with major highways and public transit options for easy commuting.
- Sustainable Living: Designed with principles of sustainability and community interaction in mind
REGISTER TO GET PRICING & FLOOR PLANS FOR The Clove Condos
POPULAR FEEDS

Calgary vs. Ontario: Unveiling the Real Estate Landscape for Your Dream Home
The Canadian housing market offers a diverse range of opportunities, and choosing the right…
 Jul 11, 2024
Jul 11, 2024 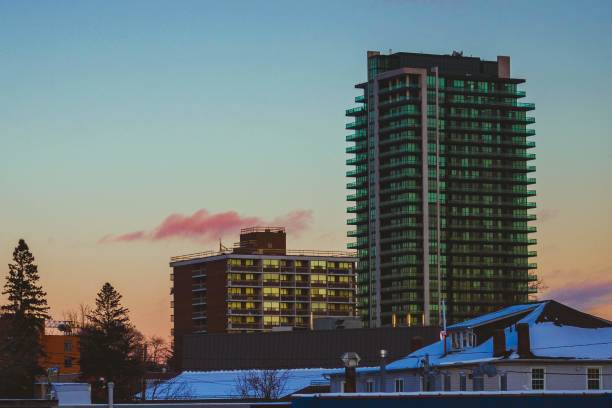
All You Need to Know About New Condos in Brampton
It's possible to live in a condominium at a reasonable price and enjoy a…
 Apr 20, 2022
Apr 20, 2022 
Real Estate Investment Guide & Trends for 2022
This epidemic, from the outset, has defied almost every economic forecast. Astonishingly, businesses, restaurants,…
 Apr 4, 2022
Apr 4, 2022 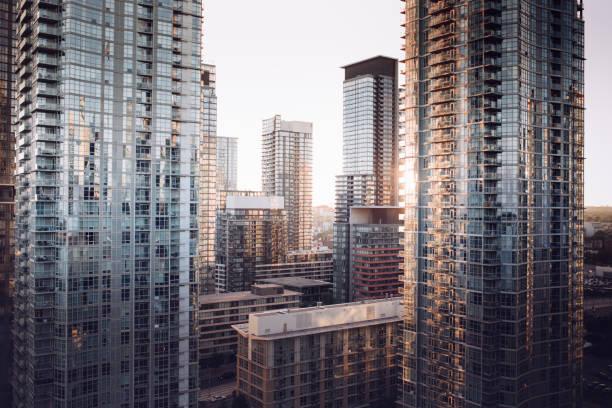
Why Pre-Construction Condos Are The Best Investment?
Buyers of new condos will be pleased to learn that pre-construction condo sales have…
 Apr 3, 2022
Apr 3, 2022 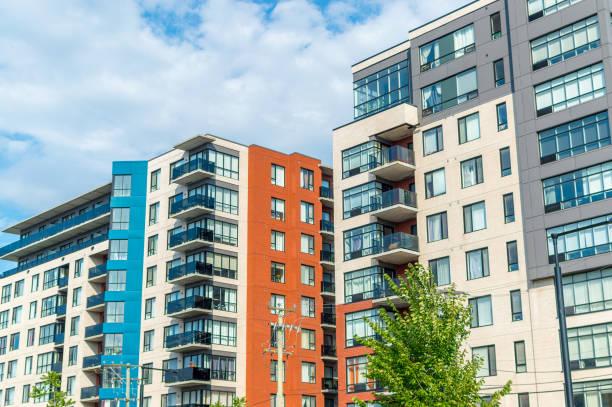
Pre Construction Condominium Investments: Your Complete Guide
A lot of investors are rapidly driving towards the real estate market and there…
 Apr 3, 2022
Apr 3, 2022 
Developer Approved Platinum VIP Brokers
Absolute First Access to Pricing and Floorplans
The Very Best Incentives & Promotions
Extended Deposit Structure
Capped Development Levies
Right of Assignment
Free Lawyer Review of your Purchase Agreement
Free Mortgage Arrangements
Featured Development
Prices From $700,000's
Estimate Completion : 2022
Marbella condos
Toronto, Ontario
Marbella Condominium will offer the very best in sophisticated living.…..
view DetailsPrices From $584,990's
Estimate Completion : 2025
Connectt condos
Toronto, Ontario
CONNECTT Condos is a new mixed-use residential development by Lindvest…..
view DetailsPrices From $329,990's
Estimate Completion : 2023
UC tower 2
Toronto, Ontario
U.C. Tower 2 is a new condo and townhouse development…..
view DetailsPrices From $500's
Estimate Completion : 2027
Stella 2 condos
Toronto, Ontario
This new condominium is the second phase of the existing…..
view DetailsPrices From $451,900's
Estimate Completion : 2025
Duo condos
Toronto, Ontario
Introducing Duo, an exciting new condominium coming soon to Steeles Ave W…..
view DetailsPrices From $794,990's
Estimate Completion : 2026
Natures grand
Toronto, Ontario
Nature’s Grand is an exciting new townhouse and single-family home…..
view DetailsPrices From $486,900's
Estimate Completion : 2025
The wilmot
Toronto, Ontario
The Wilmot is a new condo development by WP Development…..
view DetailsPrices From $485,900's
Estimate Completion : 2023
Kindred condos
Toronto, Ontario
Kindred Condos is a new luxury condominium development by The…..
view DetailsPrices From $614,990's
Estimate Completion : 2025
Westline condos
Toronto, Ontario
WestLine is a new high-rise condominium tower by CentreCourt Developments…..
view Details