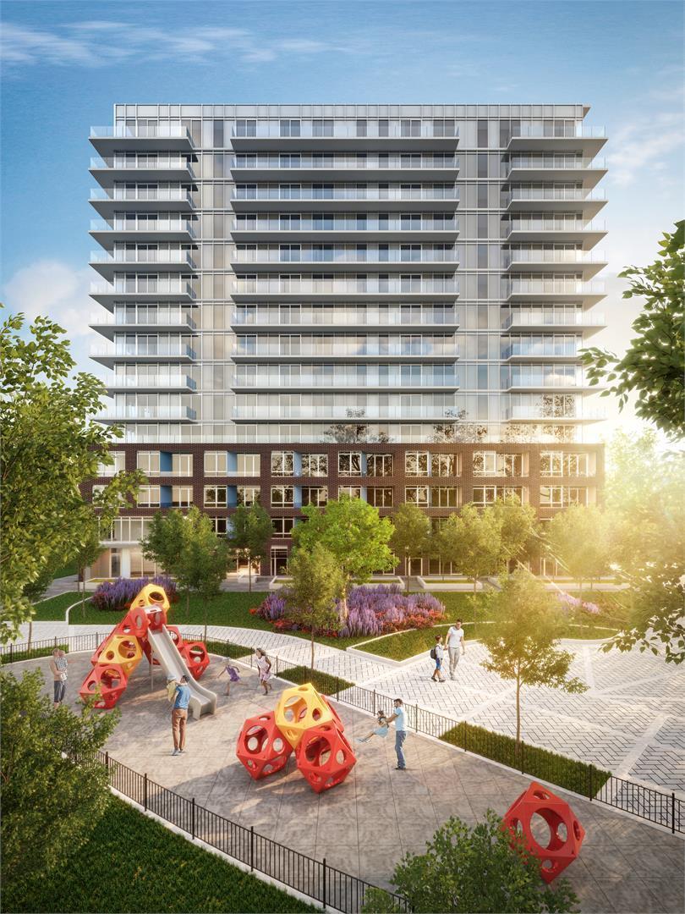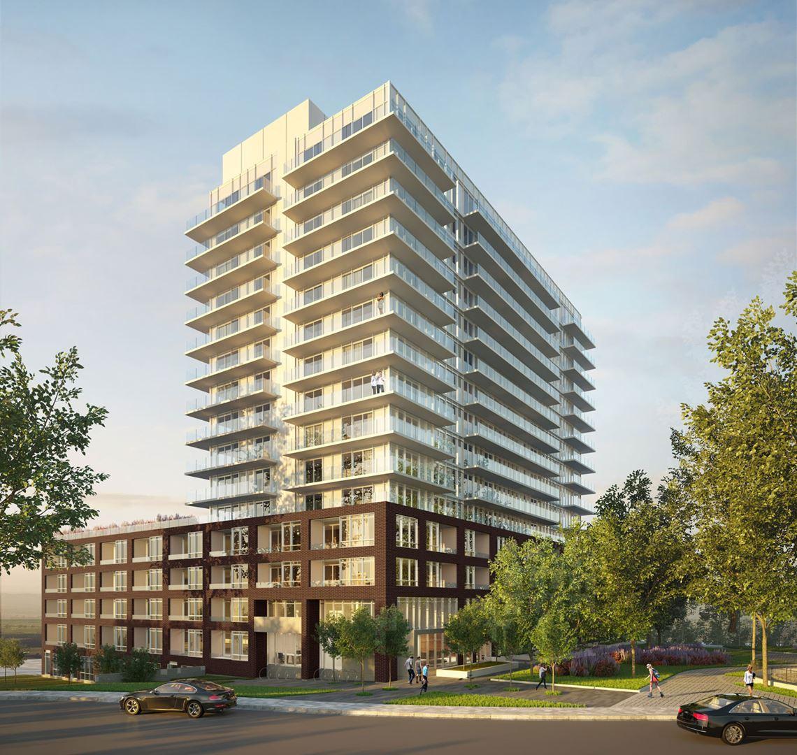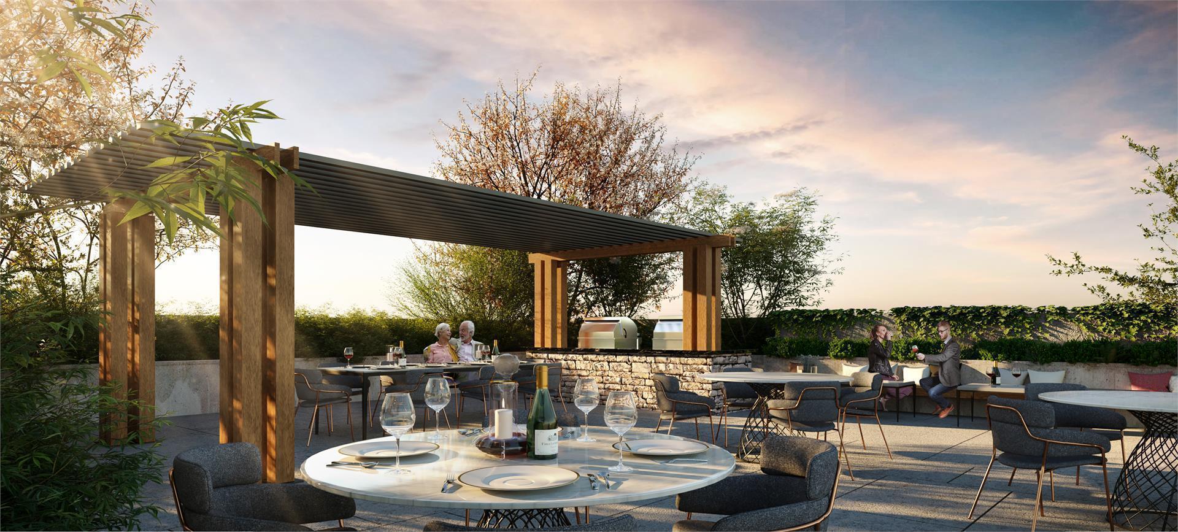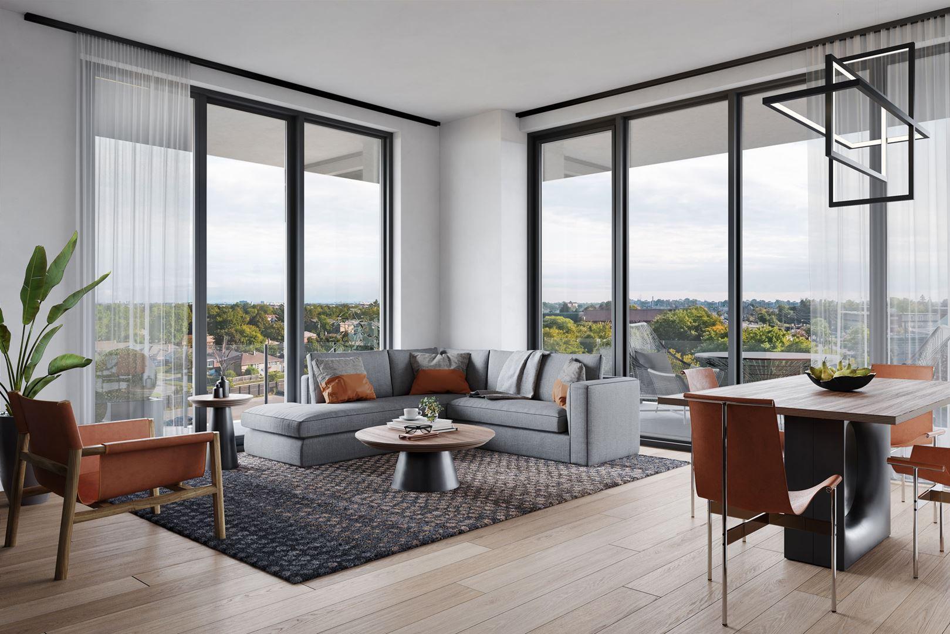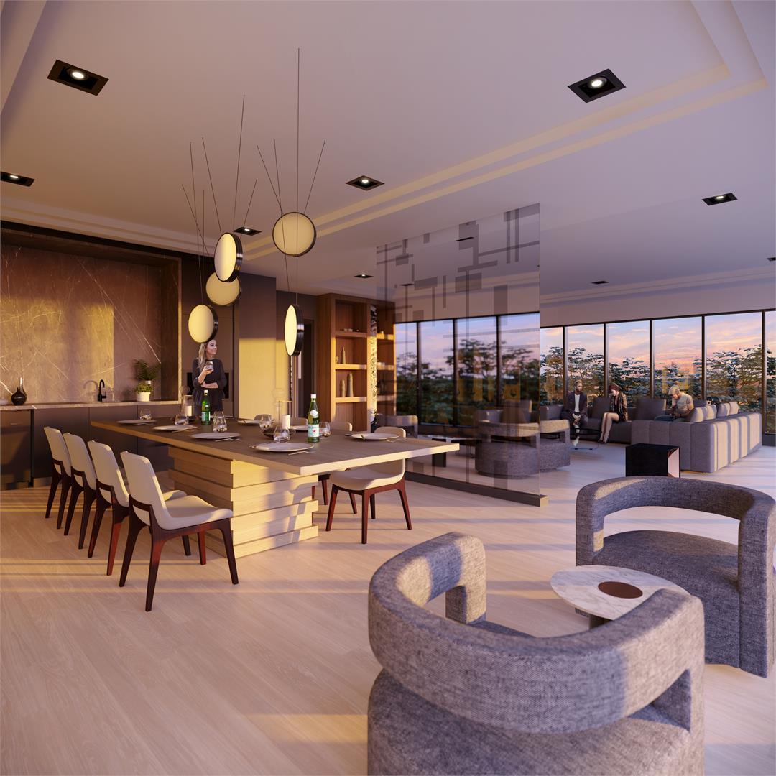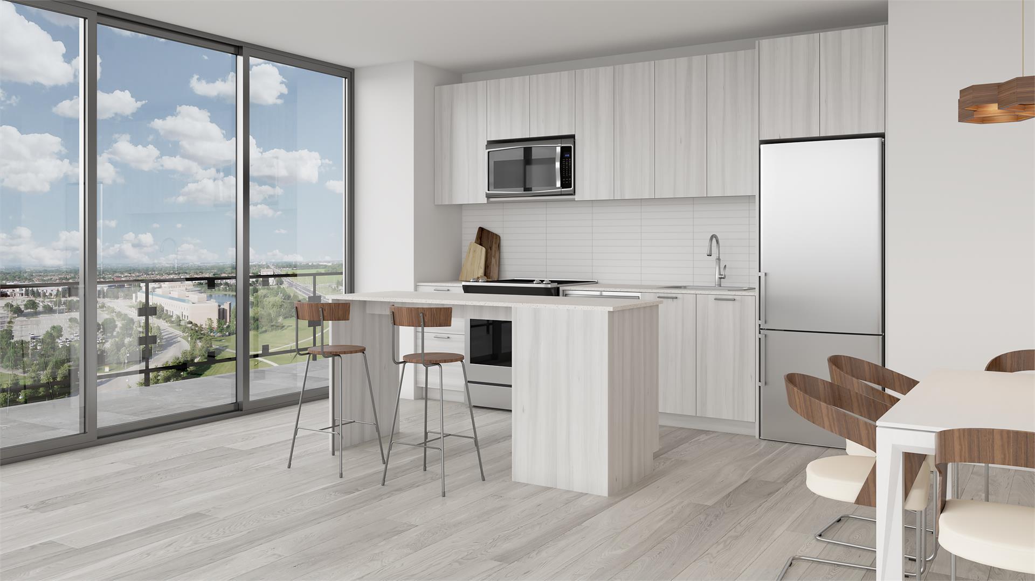
The davis residences
PRICES STARTING FROM $799,990's
The Davis Residences at Bakerfield is a new condo development by The Rose Corporation currently under construction at 175 Deerfield Road, Newmarket. The development is scheduled for completion in 2023. Available units range in price from $799,990 to $799,990. The Davis Residences at Bakerfield has a total of 219 units. Sizes range from 597 to 1159 square feet.
The davis residences Details
Address: 175 Deerfield Road, Newmarket, ON
Nearest Intersection: Davis Dr & Lorne Ave
Pricing: Pricing From $799,990
Occupancy: Fall 2022
Storeys/Suites: 15 Storeys / 219 Suites
Suite Types: One Bedroom – Three Bedroom Suites
Suite Sizes:597 – 1159 SqFt
Maintenance Fees: $0.49/sq ft (Includes Common area utilities, virtual concierge, management, maintenance contracts, waste removal, repairs & maintenance, shared facilities contribution, administration, insurance, professional fees, reserve fund provision) Excludes: Unit heat & hydro (paid by owner directly)
Parking: 1st Parking Spot Included – 2nd Parking $70,000
Locker: $7,500 (Limited Availability)
Deposit Structure: $5,000 on Signing // 5% Minus $5,000 in 30 Days // 5% in 90 Days // 5% in 270 Days // 5% in 450 Days // 1% on Occupancy
Incentives: Platinum VIP Pricing & Floor Plans, First Access to the Best Availability, Capped Development Levies, Assignment, Free Lawyer Review of Your Purchase Agreement, Free Mortgage Arrangements
- Builder (s) : The Rose Corporation
- Architect(s): RAW Design
- Interior Designer(s): Patton Design Studio
Amenities
-
Private Dining Area
-
Party Room with Catering Kitchen
-
Over 2,150 sq.ft. Roof-top Terrace with 2 BBQ stations
-
Games Lounge
-
Crush Lounge
-
Theatre
-
Hobby/Work Room
-
Pet Spa
-
Guest Suites
-
Kids Play Zone and Park
-
Fitness Centre with Yoga/Stretch Zone
-
Meeting Room with Wifi
-
Lobby/Lounge
-
Soaring 9 ft. ceilings
-
Stainless steel kitchen appliances
-
Spacious private balcony or terrace (as per plan)
-
Expansive window
-
Quartz kitchen countertops
-
Durable
-
high-performance
-
stacked washer and dryer combo
-
Modern light fixtures
-
Luxurious
-
deep soaker tub with rainfall showerhead
- Conveniently located just 7 Minutes to Highway 404 connecting you to Highway 407 allowing for easy travel throughout the GTA. You can also commute to Downtown Toronto in less than an hour!
- 10 Minute Walk or 2 Minute Drive to the Newmarket GO Station where you will have access to both GO Bus & GO Train services & you also have multiple Viva Rapid Transit Bus Routes steps outside your front door
- 3 Minutes from Upper Canada Mall which features 150+ stores & services for you to enjoy
- Take your pick from a great assortment of Parks within the surrounding area like: Newmarket Riverwalk Commons, Wesley Brookers Conservation Area, George Richardson Park, Haskett Park & many more!
- Less than 10 Minutes to all of your immediate shopping needs with Big Box Stores such as Costco, The Real Canadian Superstore, Freshco, Best Buy, LCBO, The Home Depot, Canadian Tire & so much more
REGISTER TO GET PRICING & FLOOR PLANS FOR The davis residences
POPULAR FEEDS

Calgary vs. Ontario: Unveiling the Real Estate Landscape for Your Dream Home
The Canadian housing market offers a diverse range of opportunities, and choosing the right…
 Jul 11, 2024
Jul 11, 2024 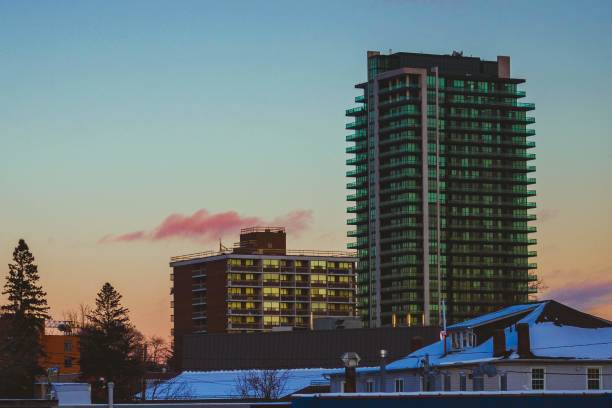
All You Need to Know About New Condos in Brampton
It's possible to live in a condominium at a reasonable price and enjoy a…
 Apr 20, 2022
Apr 20, 2022 
Real Estate Investment Guide & Trends for 2022
This epidemic, from the outset, has defied almost every economic forecast. Astonishingly, businesses, restaurants,…
 Apr 4, 2022
Apr 4, 2022 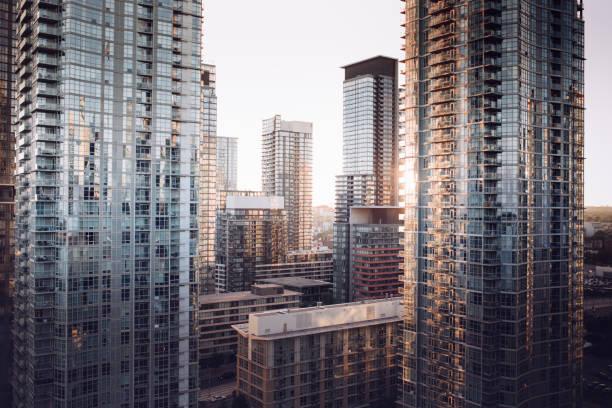
Why Pre-Construction Condos Are The Best Investment?
Buyers of new condos will be pleased to learn that pre-construction condo sales have…
 Apr 3, 2022
Apr 3, 2022 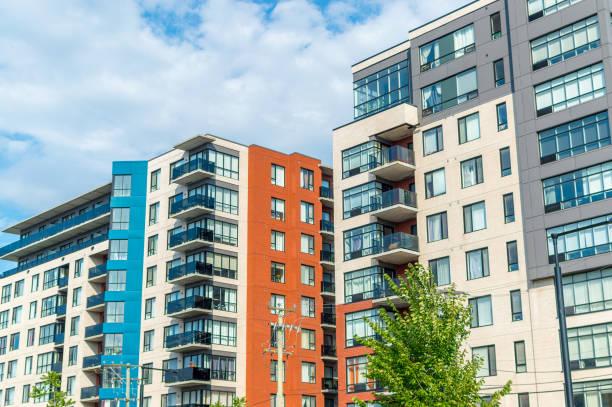
Pre Construction Condominium Investments: Your Complete Guide
A lot of investors are rapidly driving towards the real estate market and there…
 Apr 3, 2022
Apr 3, 2022 
Developer Approved Platinum VIP Brokers
Absolute First Access to Pricing and Floorplans
The Very Best Incentives & Promotions
Extended Deposit Structure
Capped Development Levies
Right of Assignment
Free Lawyer Review of your Purchase Agreement
Free Mortgage Arrangements
Featured Development
Prices From $700,000's
Estimate Completion : 2022
Marbella condos
Newmarket, Ontario
Marbella Condominium will offer the very best in sophisticated living.…..
view DetailsPrices From $584,990's
Estimate Completion : 2025
Connectt condos
Newmarket, Ontario
CONNECTT Condos is a new mixed-use residential development by Lindvest…..
view DetailsPrices From $329,990's
Estimate Completion : 2023
UC tower 2
Newmarket, Ontario
U.C. Tower 2 is a new condo and townhouse development…..
view DetailsPrices From $500's
Estimate Completion : 2027
Stella 2 condos
Newmarket, Ontario
This new condominium is the second phase of the existing…..
view DetailsPrices From $451,900's
Estimate Completion : 2025
Duo condos
Newmarket, Ontario
Introducing Duo, an exciting new condominium coming soon to Steeles Ave W…..
view DetailsPrices From $794,990's
Estimate Completion : 2026
Natures grand
Newmarket, Ontario
Nature’s Grand is an exciting new townhouse and single-family home…..
view DetailsPrices From $486,900's
Estimate Completion : 2025
The wilmot
Newmarket, Ontario
The Wilmot is a new condo development by WP Development…..
view DetailsPrices From $485,900's
Estimate Completion : 2023
Kindred condos
Newmarket, Ontario
Kindred Condos is a new luxury condominium development by The…..
view DetailsPrices From $614,990's
Estimate Completion : 2025
Westline condos
Newmarket, Ontario
WestLine is a new high-rise condominium tower by CentreCourt Developments…..
view Details