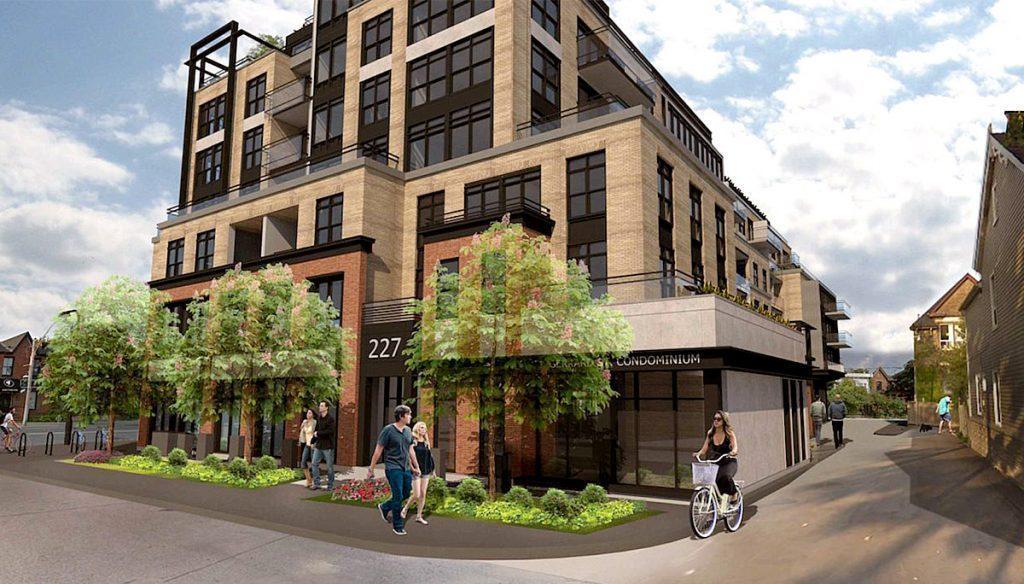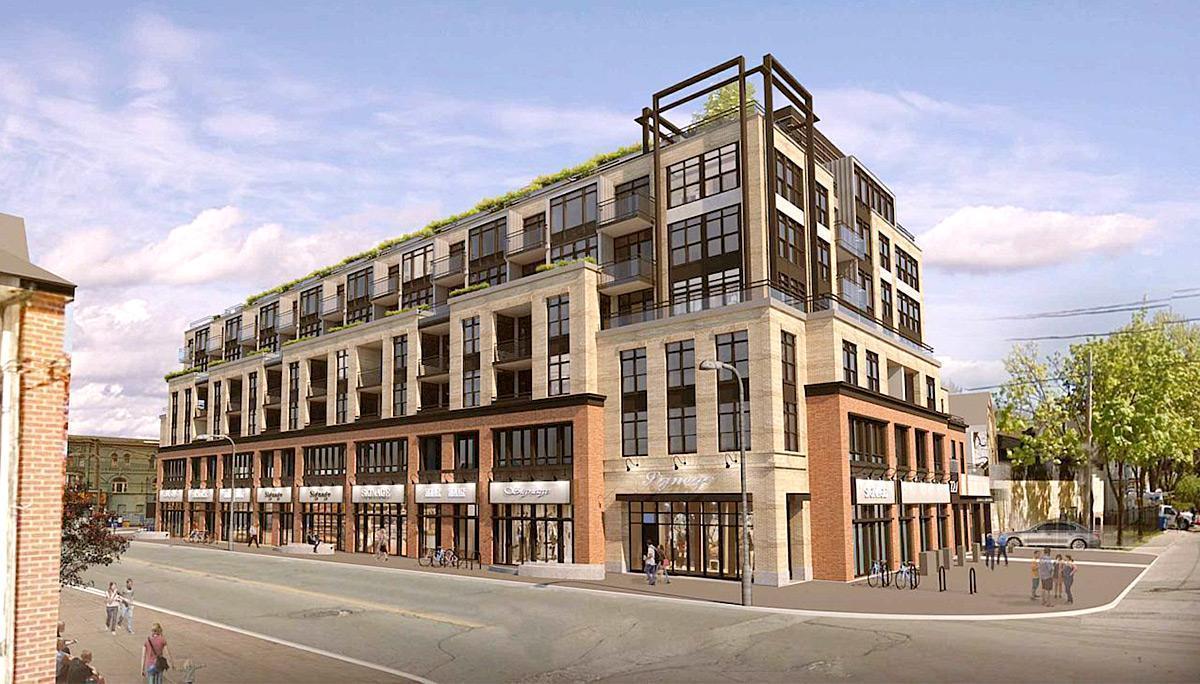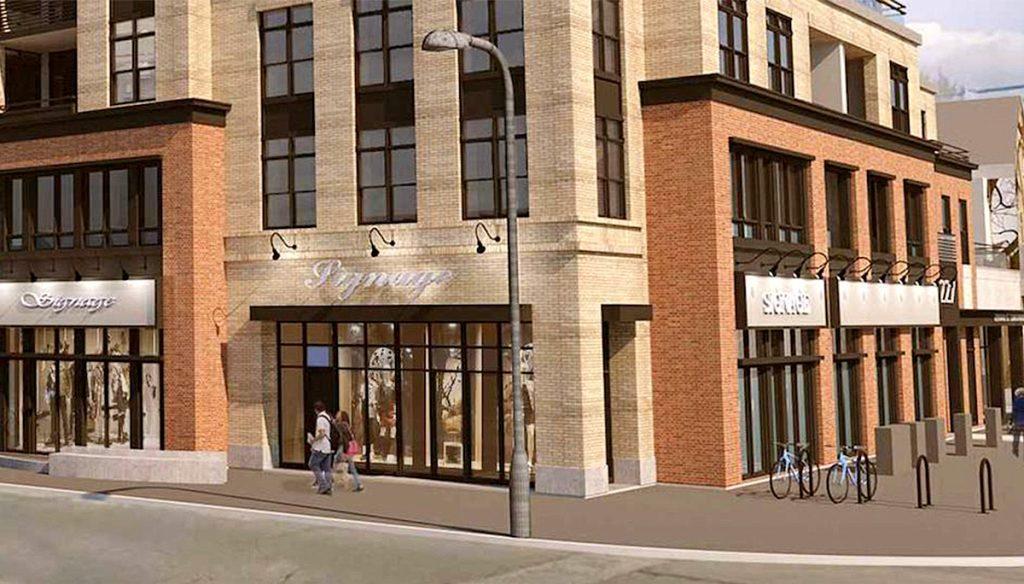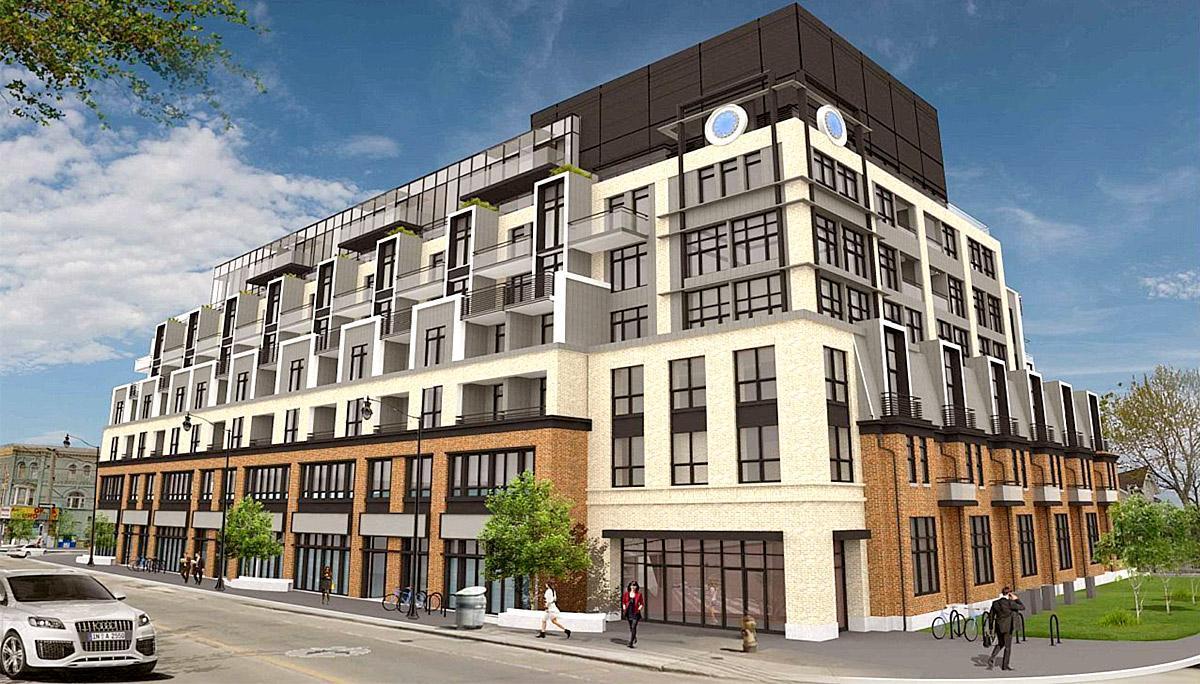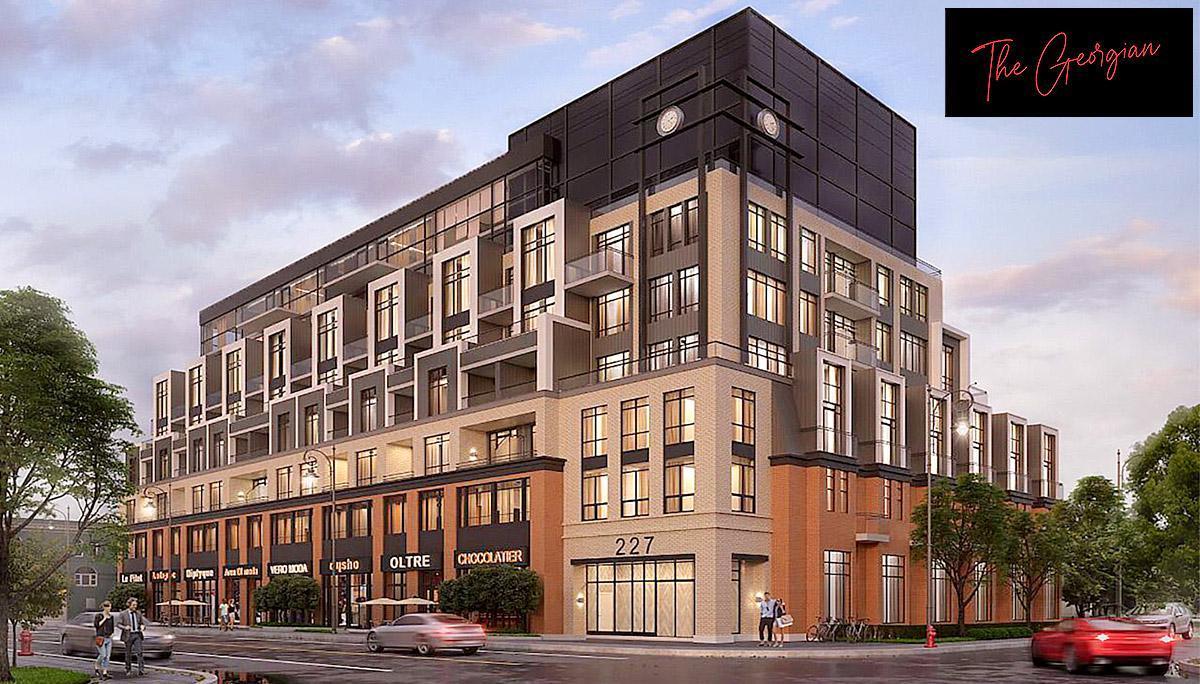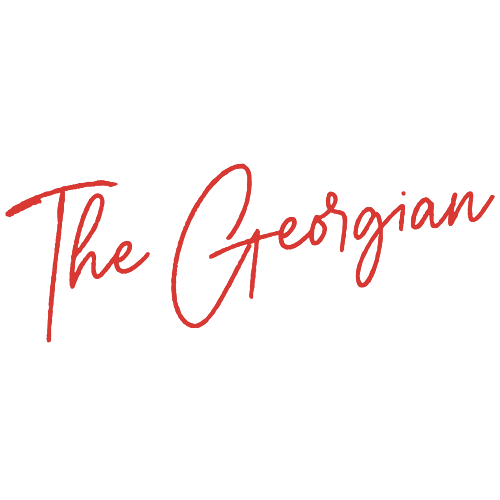
The georgian condos
PRICES STARTING FROM $899,990's
The Georgian is a new mid-rise condominium development by Stafford Homes in Toronto. This pre-construction project is located at 227 Gerrard St E, on the eastern side of Downtown Toronto in the transforming Cabbagetown neighbourhood. This development is going to have ample space for amenities both on the inside and out. It will also increase the retail in the region due to its commercial retail units that will face out toward Gerrard Street.
The georgian condos Details
Address: 227 Gerrard St E, Toronto
Nearest Intersection: Gerrard St E & Sherbourne St
Pricing: Starting From $899,990
Occupancy: Summer 2025
Storeys / Suites: 7-Storeys / 107 Suites
Suite Types: One Bedroom + Den – Three Bedroom + Den Suites
Suite Sizes: 601 sq ft – 1,287 sq ft
Maintenance Fees: $0.66/Sq.Ft. (Incl. Bulk Internet)
Deposit Structure: $5,000 at Signing // 5% Minus $5,000 in 30 Days // 5% in 180 Days // 2.5% in 330 Days // 2.5% in 420 Days // 5% at Occupancy
Incentives*: Platinum VIP Pricing & Floor Plans, First Access to the Best Availability, Capped Development Levies, Assignment, Property Management & Leasing Services Available, Free Lawyer Review of Your Purchase Agreement, Free Mortgage Arrangements
- Builder (s) : Stafford Homes
- Architect(s): RAW Design
- Interior Designer(s): U31
Amenities
-
10’ ceilings in principal rooms (Floor 7, Penthouse)
-
9’ ceilings in principal rooms (Floors 2-6)
-
Wide-plank laminate flooring throughout
-
Custom designed modern two-tone Kitchen cabinetry (light uppers, dark lowers)
-
Quartz Kitchen countertops with matching slab backsplash
-
Under valance lighting in Kitchen
-
Contemporary track light fixture
-
5 stainless steel appliances (refrigerator, wall oven, cooktop, dishwasher, microwave-hood fan)
-
Energy Star certified white stacked washer and dryer
-
Future-proof Smart Ready electrical conduits for Smart Home Tech
-
Rooftop Terrace
-
Fully-Equipped Fitness Centre
-
Social Lounge
-
Co-Working Space
-
Pet Playground
- AAA Location — In the heart of Downtown Toronto’s East Core, moments from Dundas and Jarvis – a thriving growth district on the east side of Yonge Street that has undergone remarkable growth over the past 5 years. Nestled between the College and Dundas subway stations, the East Core’s growth has been driven by an influx of recent residential development and major investments in education, finance, health science and technology
- A highly desirable address located within walking distance from Ryerson University where only 3.1% of the 43,000+ students are able to live on campus meaning there is a HUGE demand for off campus housing
- Travelling throughout the city is made incredibly easy being steps from multiple TTC Bus and Streetcar Routes. Residents will also be just minutes from College and Dundas Station which run along the Yonge-University Line. From these two stations, passengers can seamlessly transfer onto the Bloor-Danforth Line in just a few stops or travel south to Union Station
- Conveniently located just 1km from Yonge St, Toronto’s most famous street, which features an incredible assortment of retailers, restaurants, entertainment venues and so much more!
REGISTER TO GET PRICING & FLOOR PLANS FOR The georgian condos
POPULAR FEEDS

Calgary vs. Ontario: Unveiling the Real Estate Landscape for Your Dream Home
The Canadian housing market offers a diverse range of opportunities, and choosing the right…
 Jul 11, 2024
Jul 11, 2024 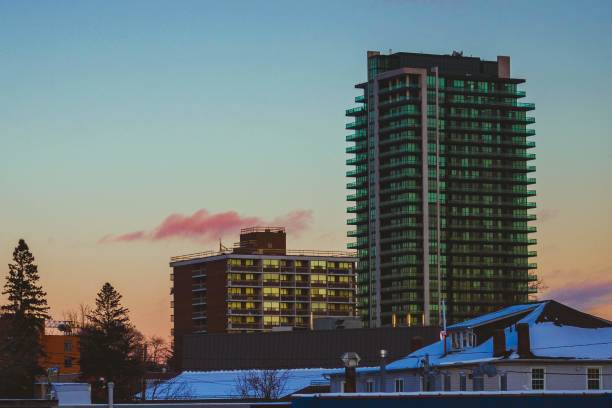
All You Need to Know About New Condos in Brampton
It's possible to live in a condominium at a reasonable price and enjoy a…
 Apr 20, 2022
Apr 20, 2022 
Real Estate Investment Guide & Trends for 2022
This epidemic, from the outset, has defied almost every economic forecast. Astonishingly, businesses, restaurants,…
 Apr 4, 2022
Apr 4, 2022 
Why Pre-Construction Condos Are The Best Investment?
Buyers of new condos will be pleased to learn that pre-construction condo sales have…
 Apr 3, 2022
Apr 3, 2022 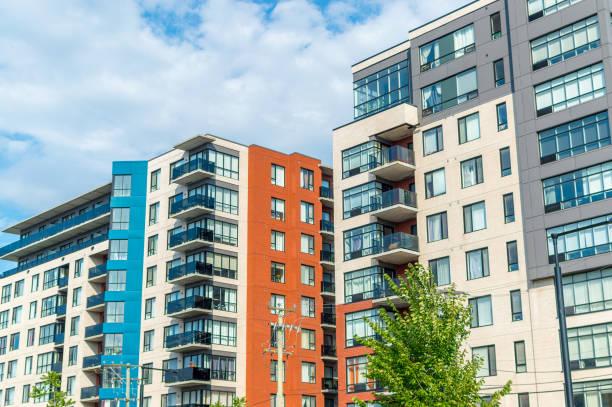
Pre Construction Condominium Investments: Your Complete Guide
A lot of investors are rapidly driving towards the real estate market and there…
 Apr 3, 2022
Apr 3, 2022 
Developer Approved Platinum VIP Brokers
Absolute First Access to Pricing and Floorplans
The Very Best Incentives & Promotions
Extended Deposit Structure
Capped Development Levies
Right of Assignment
Free Lawyer Review of your Purchase Agreement
Free Mortgage Arrangements
Featured Development
Prices From $700,000's
Estimate Completion : 2022
Marbella condos
Toronto, Ontario
Marbella Condominium will offer the very best in sophisticated living.…..
view DetailsPrices From $584,990's
Estimate Completion : 2025
Connectt condos
Toronto, Ontario
CONNECTT Condos is a new mixed-use residential development by Lindvest…..
view DetailsPrices From $329,990's
Estimate Completion : 2023
UC tower 2
Toronto, Ontario
U.C. Tower 2 is a new condo and townhouse development…..
view DetailsPrices From $500's
Estimate Completion : 2027
Stella 2 condos
Toronto, Ontario
This new condominium is the second phase of the existing…..
view DetailsPrices From $451,900's
Estimate Completion : 2025
Duo condos
Toronto, Ontario
Introducing Duo, an exciting new condominium coming soon to Steeles Ave W…..
view DetailsPrices From $794,990's
Estimate Completion : 2026
Natures grand
Toronto, Ontario
Nature’s Grand is an exciting new townhouse and single-family home…..
view DetailsPrices From $486,900's
Estimate Completion : 2025
The wilmot
Toronto, Ontario
The Wilmot is a new condo development by WP Development…..
view DetailsPrices From $485,900's
Estimate Completion : 2023
Kindred condos
Toronto, Ontario
Kindred Condos is a new luxury condominium development by The…..
view DetailsPrices From $614,990's
Estimate Completion : 2025
Westline condos
Toronto, Ontario
WestLine is a new high-rise condominium tower by CentreCourt Developments…..
view Details