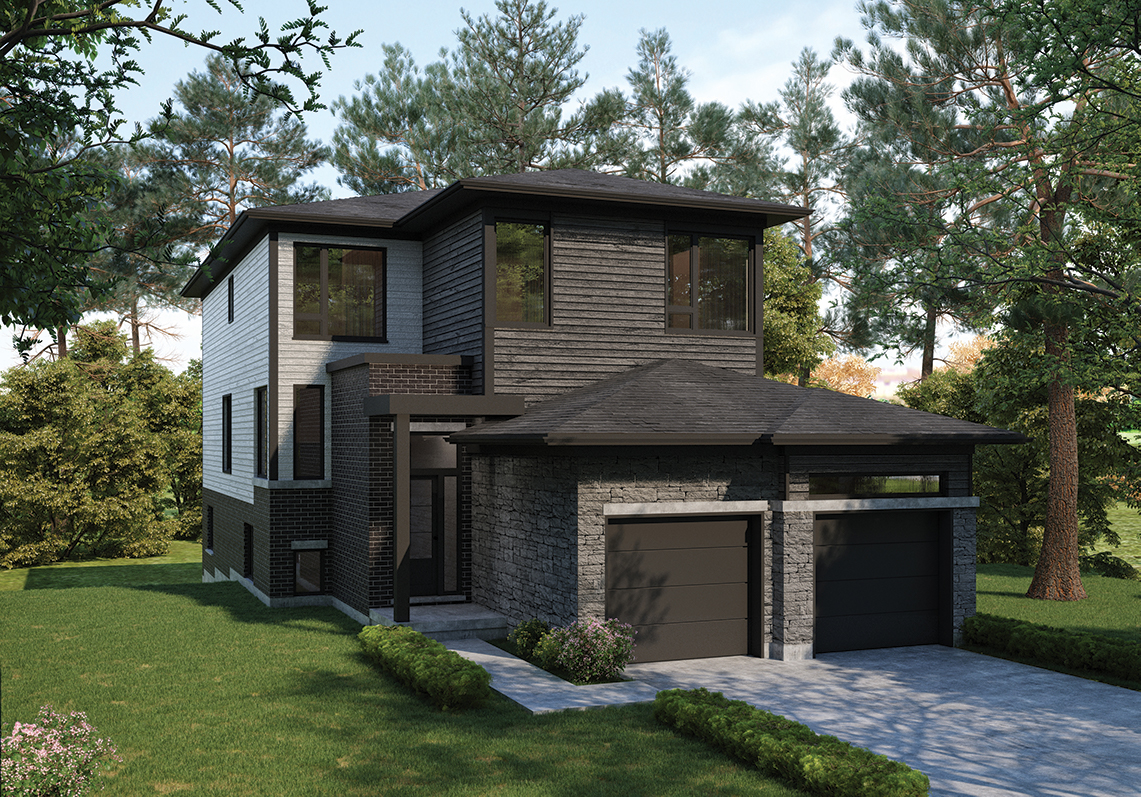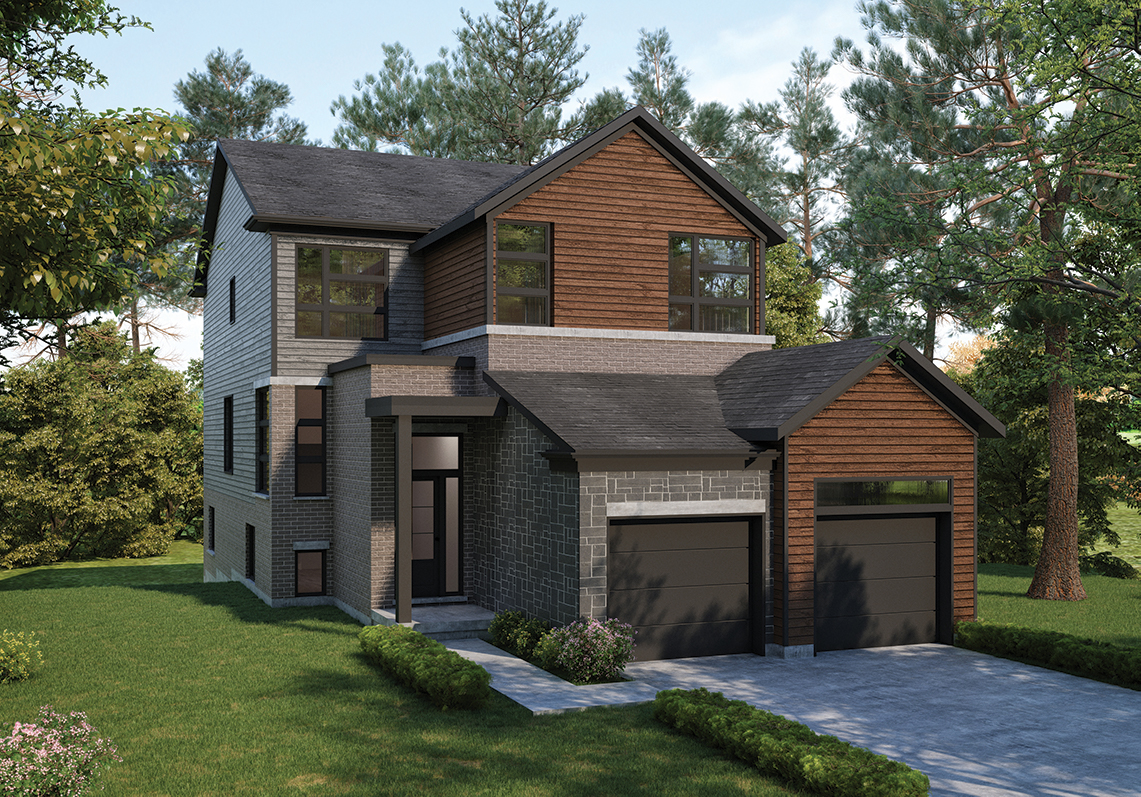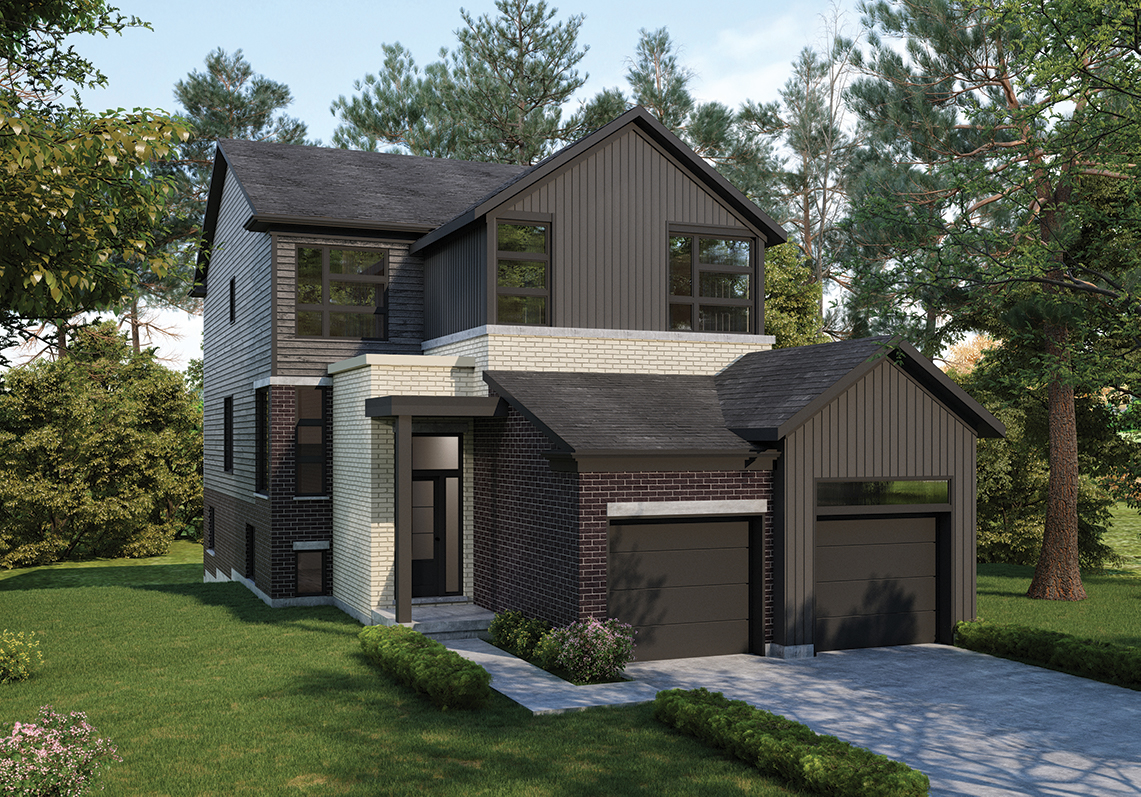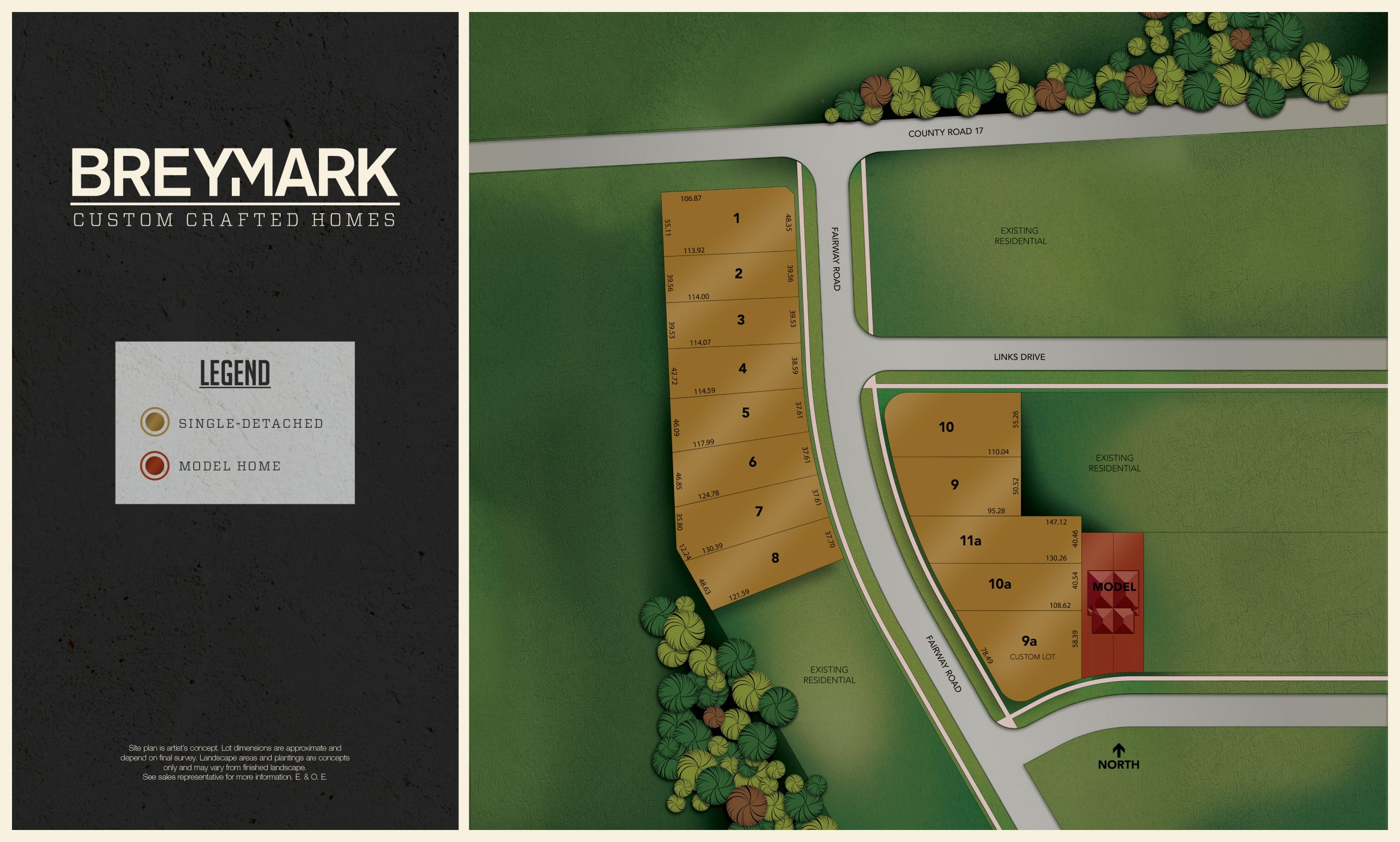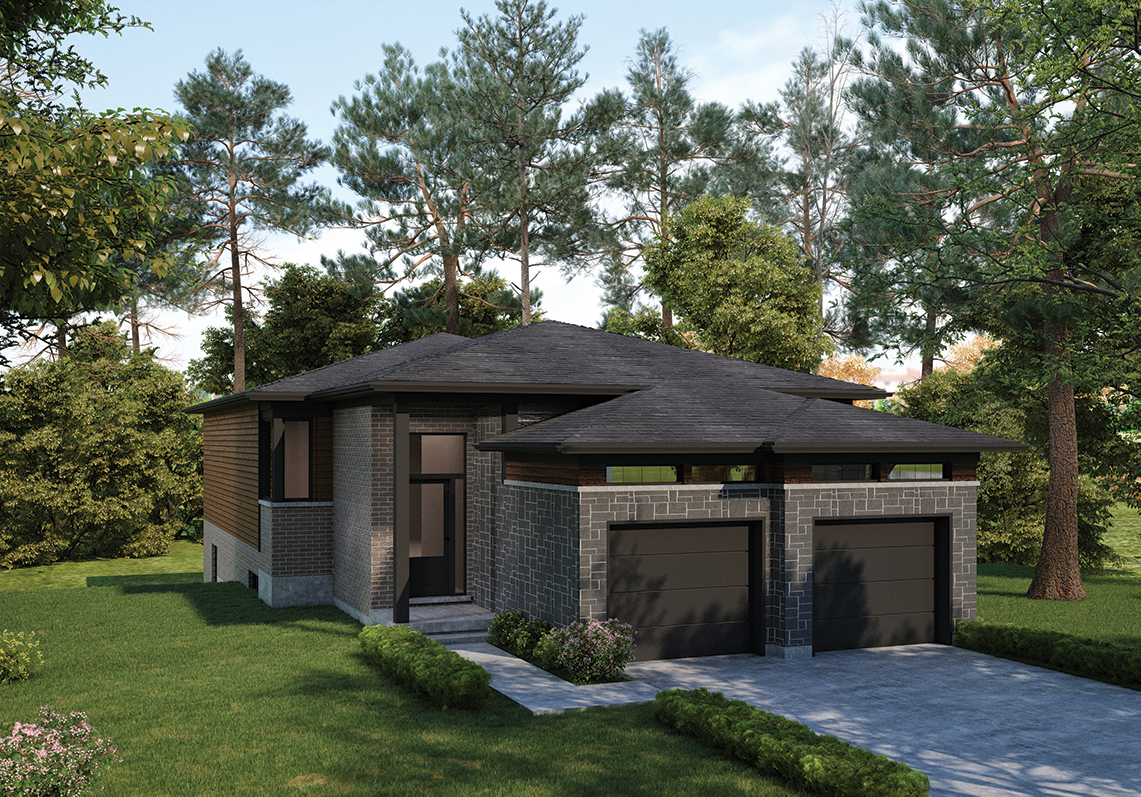
The Links In Woodstock
PRICES STARTING FROM $800,000's
The Links In Woodstock Details
Building Type: Townhome
Development Status: Pre-Construction
Sales Status: Planning
Price Range: Coming Soon
Suite Sizes: 2832 – 4342 sq ft
Avg. Price/Sq.Ft: $253
- Builder (s) : Breymark
- Architect(s): TBA
- Interior Designer(s): TBA
Amenities
-
BBQ Area
-
Outdoor Terrace
-
Private Backyard
-
Private Balcony
- Development Charges & Levies capped at $2500
- 9 ft Ceiling Height – Main Floor (Upper Suite)
- 8.10 ft Ceiling Height – Basement (Lower Suite)
- Quartz- Kitchen Counter tops in Upper Suite
- Kitchen Uppers with Light Valence – in Upper Suite
- 42″ Extended Kitchen Upper Cabinets- in Upper Suite
- Central Air-Conditioning- in both suites i.e. upper and lower
- 12″ X 24″ Ceramic Tiles – wherever applicable
- Oak Stairs – Natural – from Main to second floor in Upper Suite
- Painted Wood Stairs – to the basement in lower Suite
- Oak Railings with Metal Spindles – Natural – in Upper Suite
- 8′ X 8′ – Wooden deck – for Main Floor of Upper Suite
- Exterior Coloured Windows – for Upper Suite
- Carpet Free Homes:
- Hardwood Flooring – Main Floor areas where applicable in Upper Suite
- Laminate Flooring – Second Floor areas where applicable in Upper Suite
- Luxury Vinyl Plank Flooring – Lower Suites/ Basement where applicable
- Duplex Features:
- Separate Entrance for each Unit
- Building Code approved fire separation and sound separation between suites
- Inter-connected smoke and carbon monoxide alarms in both suites
REGISTER TO GET PRICING & FLOOR PLANS FOR The Links In Woodstock
POPULAR FEEDS

Calgary vs. Ontario: Unveiling the Real Estate Landscape for Your Dream Home
The Canadian housing market offers a diverse range of opportunities, and choosing the right…
 Jul 11, 2024
Jul 11, 2024 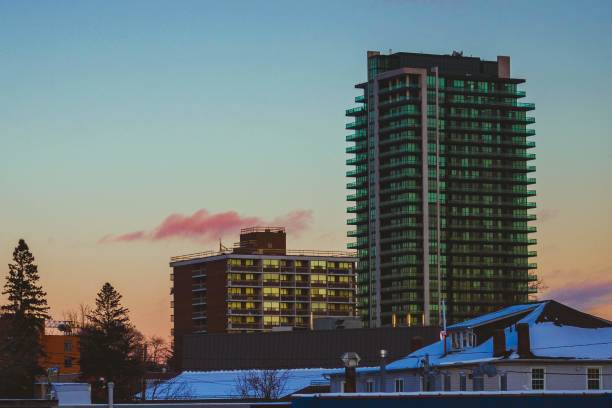
All You Need to Know About New Condos in Brampton
It's possible to live in a condominium at a reasonable price and enjoy a…
 Apr 20, 2022
Apr 20, 2022 
Real Estate Investment Guide & Trends for 2022
This epidemic, from the outset, has defied almost every economic forecast. Astonishingly, businesses, restaurants,…
 Apr 4, 2022
Apr 4, 2022 
Why Pre-Construction Condos Are The Best Investment?
Buyers of new condos will be pleased to learn that pre-construction condo sales have…
 Apr 3, 2022
Apr 3, 2022 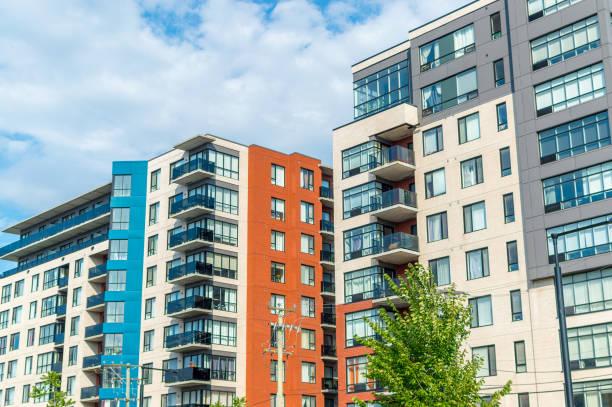
Pre Construction Condominium Investments: Your Complete Guide
A lot of investors are rapidly driving towards the real estate market and there…
 Apr 3, 2022
Apr 3, 2022 
Developer Approved Platinum VIP Brokers
Absolute First Access to Pricing and Floorplans
The Very Best Incentives & Promotions
Extended Deposit Structure
Capped Development Levies
Right of Assignment
Free Lawyer Review of your Purchase Agreement
Free Mortgage Arrangements
Featured Development
Prices From $700,000's
Estimate Completion : 2022
Marbella condos
Woodstock, Ontario
Marbella Condominium will offer the very best in sophisticated living.…..
view DetailsPrices From $584,990's
Estimate Completion : 2025
Connectt condos
Woodstock, Ontario
CONNECTT Condos is a new mixed-use residential development by Lindvest…..
view DetailsPrices From $329,990's
Estimate Completion : 2023
UC tower 2
Woodstock, Ontario
U.C. Tower 2 is a new condo and townhouse development…..
view DetailsPrices From $500's
Estimate Completion : 2027
Stella 2 condos
Woodstock, Ontario
This new condominium is the second phase of the existing…..
view DetailsPrices From $451,900's
Estimate Completion : 2025
Duo condos
Woodstock, Ontario
Introducing Duo, an exciting new condominium coming soon to Steeles Ave W…..
view DetailsPrices From $794,990's
Estimate Completion : 2026
Natures grand
Woodstock, Ontario
Nature’s Grand is an exciting new townhouse and single-family home…..
view DetailsPrices From $486,900's
Estimate Completion : 2025
The wilmot
Woodstock, Ontario
The Wilmot is a new condo development by WP Development…..
view DetailsPrices From $485,900's
Estimate Completion : 2023
Kindred condos
Woodstock, Ontario
Kindred Condos is a new luxury condominium development by The…..
view DetailsPrices From $614,990's
Estimate Completion : 2025
Westline condos
Woodstock, Ontario
WestLine is a new high-rise condominium tower by CentreCourt Developments…..
view Details