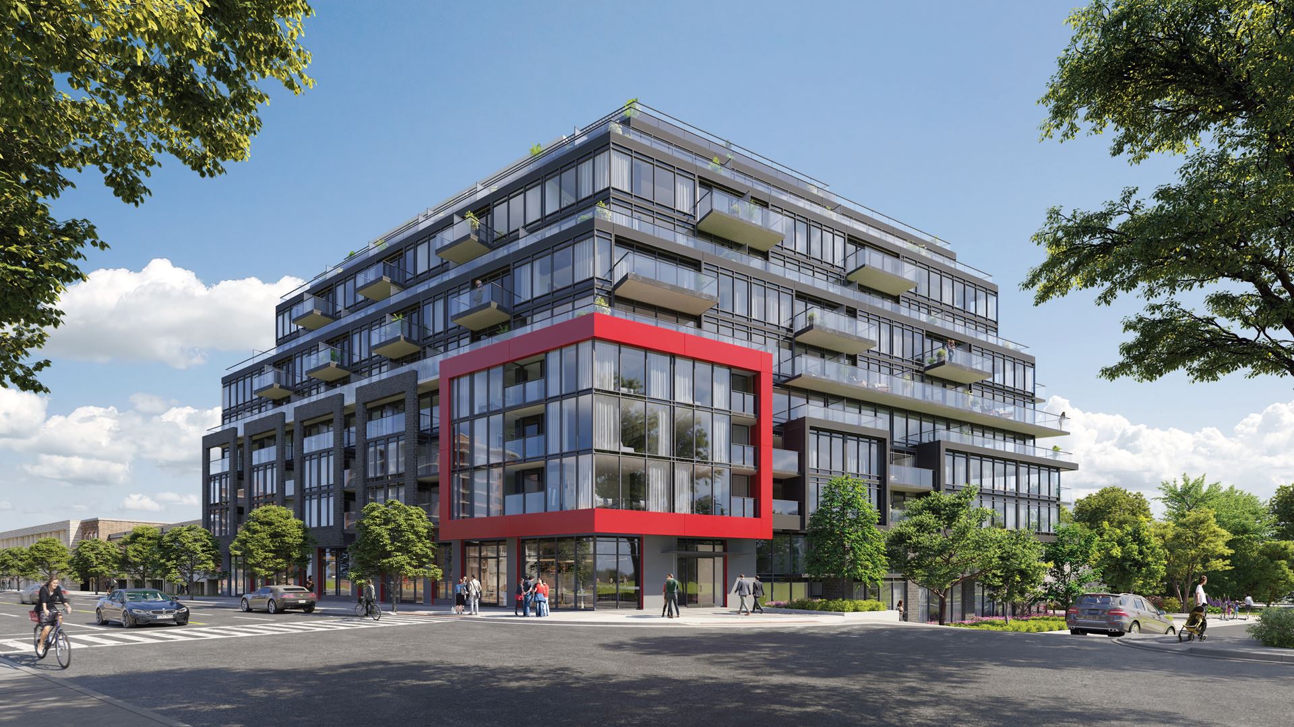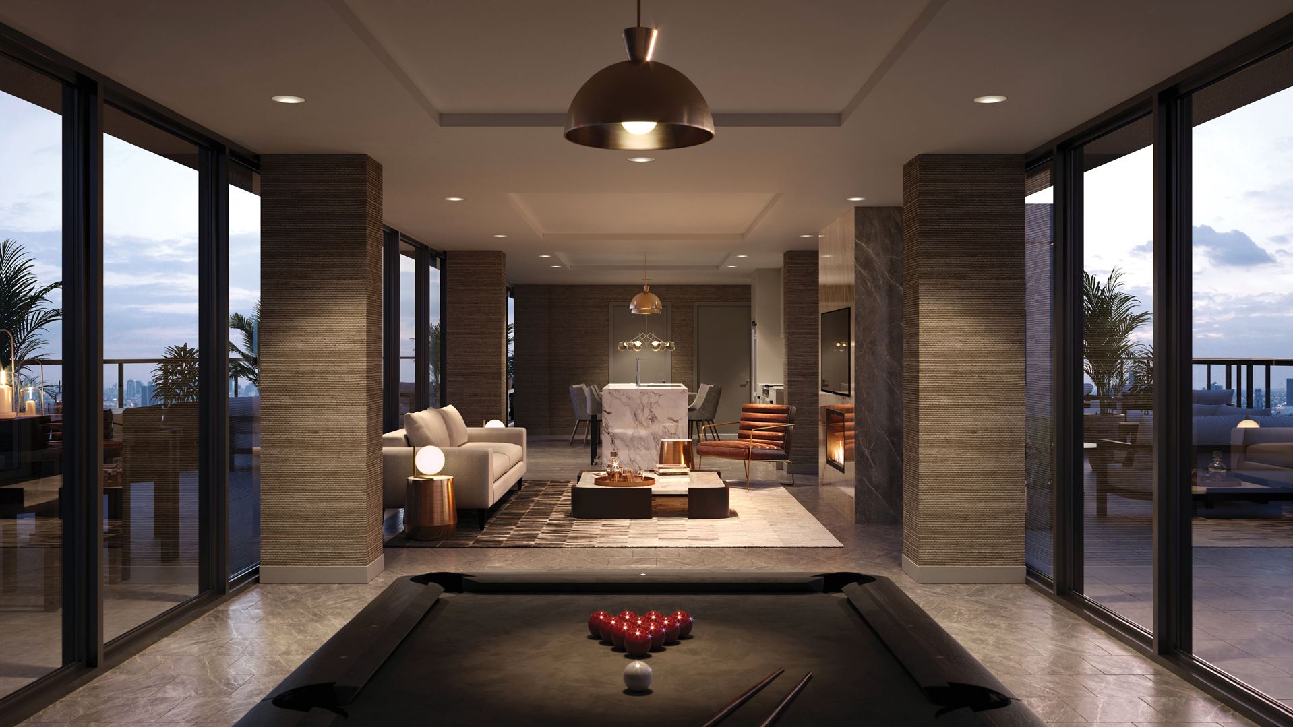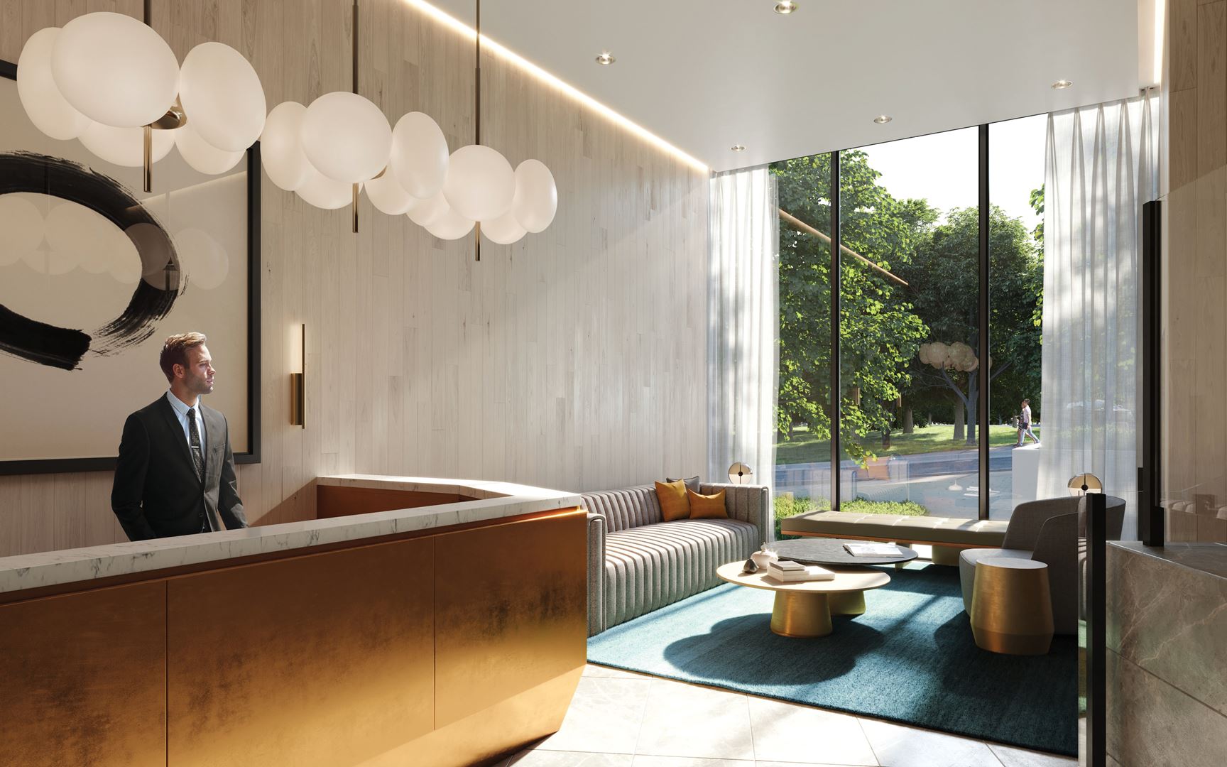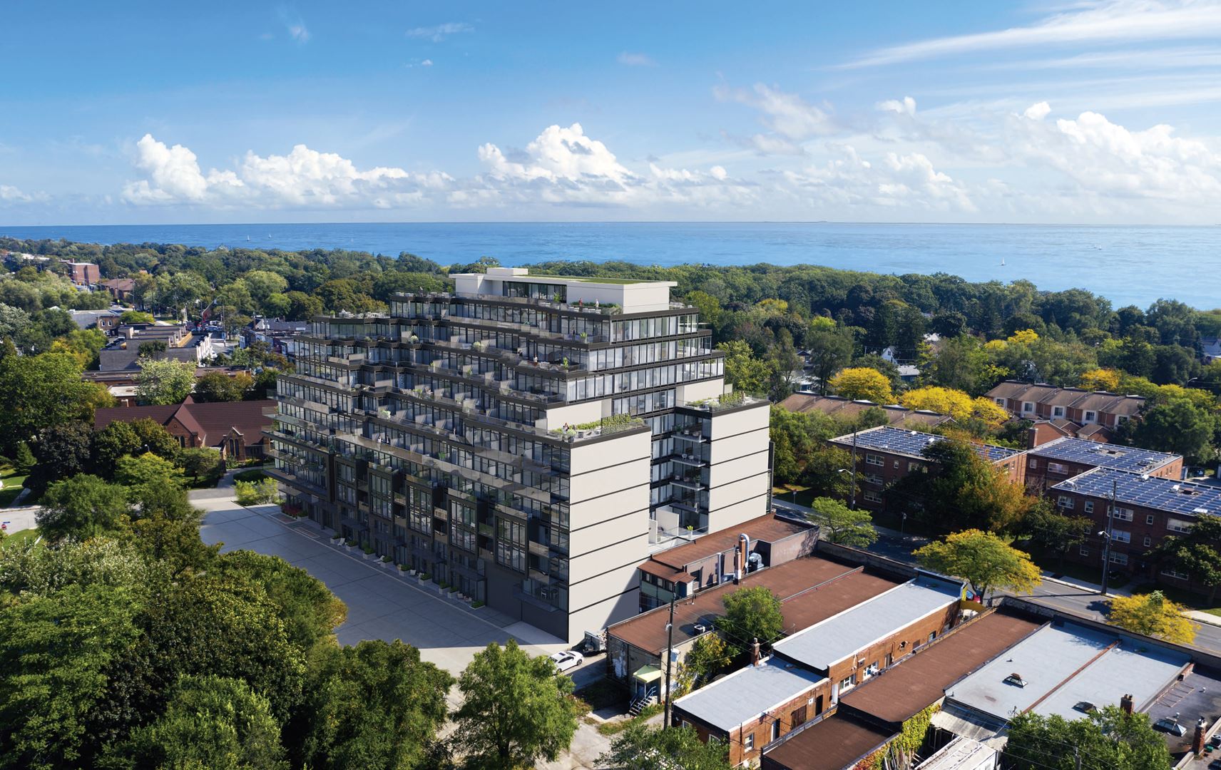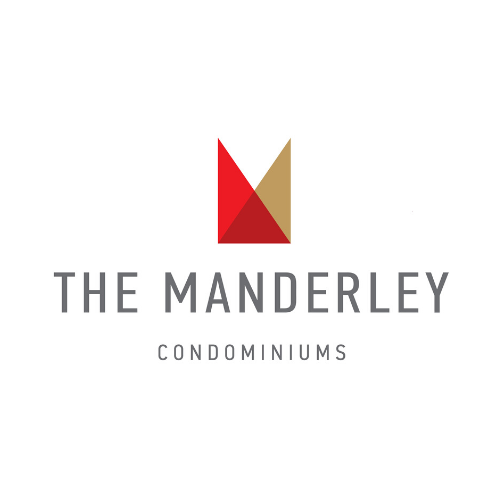
The manderley condos
PRICES STARTING FROM $400's
The Manderley Condos is a new boutique mid-rise condominium development by Nova Ridge Development Partners Inc in Scarborough. This pre-construction project is located at 1478 Kingston Rd, at north west corner of Manderley Drive and Kingston Road in Birch Cliff neighborhood. The development is scheduled for completion in 2023. Sales for available units range in price from the high $400,000’s to the high $800,000’s. The Manderley Condos has a total of 198 units. Sizes range from 507 to 1101 square feet.
The manderley condos Details
Developer: Nova Ridge Development
Address: 1496 Kingston Road, Scarborough
Nearest Intersection: Warden Ave & Kingston Rd
Pricing: Starting From The $400’s
Occupancy: September 2023
Storeys / Suites: 12 Storeys / 198 Suites
Suite Types: One Bedroom – Three Bedroom Suites
Suite Sizes: 434 sq ft – 1,105 sq ft
Parking: $49,900 + HST (Available to purchase for 1B+D & Larger Suites over 603 sq ft)
Locker: $6,900 + HST (Available to purchase for 1B+D & Larger Suites over 620 sq ft)
Maintenance Fees: $0.63 / sq ft
Deposit Structure: $5,000 on Signing // 5% Minus $5,000 in 30 Days // 5% on February 1st, 2021 // 5% on January 1st, 2022 // 5% on Occupancy
Incentives*: Platinum VIP Pricing & Floor Plans, First Access to the Best Availability, Capped Development Levies (1B – $9,000 / 2B – $11,000 / 3B – $13,000), Free Assignment (Value of $5,000), Leasing & Property Management Services Available, Free Lawyer Review of Your Purchase Agreement, Free Mortgage Arrangements, Right To Lease During Interim Occupancy, Reduced Parking- $49,990 (Originally $59,000), Reduced Locker – $6,900 (Originally $7,900)
Suite Features: Smooth Ceiling Finish, Laminate Flooring, Quartz Kitchen Countertops, Stainless Steel Appliances, Stacked Washer & Dryer and more
Building Amenities: Concierge, 2 Lobbies (Residential and dog entrance leading to Pet Wash Station), Pet Wash Station, Guest Room, Fitness centre (Strength area, cardio area, yoga/recovery area, washroom), 3 Co-working spaces, Meeting Room, Kids play room, Outdoor kids play area, 2 Meditation patios with a choice of spectacular Lake or City View, Party room, dining, kitchen, billiards lounge, lounge area, Barbecue area, fireplace lounge, outdoor dining area; sundeck lounging area
- Builder (s) :
- Architect(s): TBA
- Interior Designer(s): TBA
The Manderley Condominiums, coming to East Toronto’s beloved Birch Cliff Neighbourhood, located at Manderley Dr & Kingston Rd. Here you will have front row access to the best of the best that the area has to offer – Steps from TTC Transit, minutes from Victoria Park Station, Shopping, Entertainment, Major Highways and best of all, you will be less than 10 Minutes from numerous parks that overlook Lake Ontario!
REGISTER TO GET PRICING & FLOOR PLANS FOR The manderley condos
POPULAR FEEDS

Calgary vs. Ontario: Unveiling the Real Estate Landscape for Your Dream Home
The Canadian housing market offers a diverse range of opportunities, and choosing the right…
 Jul 11, 2024
Jul 11, 2024 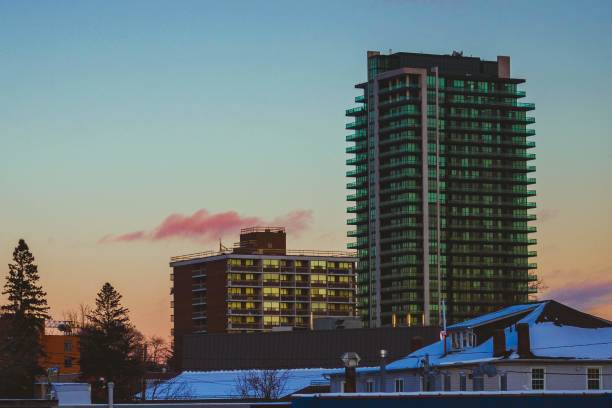
All You Need to Know About New Condos in Brampton
It's possible to live in a condominium at a reasonable price and enjoy a…
 Apr 20, 2022
Apr 20, 2022 
Real Estate Investment Guide & Trends for 2022
This epidemic, from the outset, has defied almost every economic forecast. Astonishingly, businesses, restaurants,…
 Apr 4, 2022
Apr 4, 2022 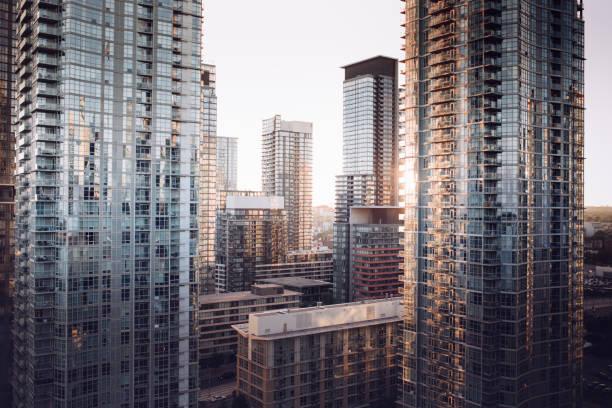
Why Pre-Construction Condos Are The Best Investment?
Buyers of new condos will be pleased to learn that pre-construction condo sales have…
 Apr 3, 2022
Apr 3, 2022 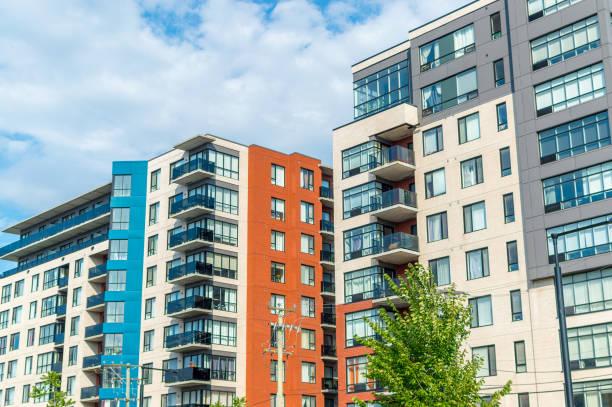
Pre Construction Condominium Investments: Your Complete Guide
A lot of investors are rapidly driving towards the real estate market and there…
 Apr 3, 2022
Apr 3, 2022 
Developer Approved Platinum VIP Brokers
Absolute First Access to Pricing and Floorplans
The Very Best Incentives & Promotions
Extended Deposit Structure
Capped Development Levies
Right of Assignment
Free Lawyer Review of your Purchase Agreement
Free Mortgage Arrangements
Featured Development
Prices From $700,000's
Estimate Completion : 2022
Marbella condos
Toronto, Ontario
Marbella Condominium will offer the very best in sophisticated living.…..
view DetailsPrices From $584,990's
Estimate Completion : 2025
Connectt condos
Toronto, Ontario
CONNECTT Condos is a new mixed-use residential development by Lindvest…..
view DetailsPrices From $329,990's
Estimate Completion : 2023
UC tower 2
Toronto, Ontario
U.C. Tower 2 is a new condo and townhouse development…..
view DetailsPrices From $500's
Estimate Completion : 2027
Stella 2 condos
Toronto, Ontario
This new condominium is the second phase of the existing…..
view DetailsPrices From $451,900's
Estimate Completion : 2025
Duo condos
Toronto, Ontario
Introducing Duo, an exciting new condominium coming soon to Steeles Ave W…..
view DetailsPrices From $794,990's
Estimate Completion : 2026
Natures grand
Toronto, Ontario
Nature’s Grand is an exciting new townhouse and single-family home…..
view DetailsPrices From $486,900's
Estimate Completion : 2025
The wilmot
Toronto, Ontario
The Wilmot is a new condo development by WP Development…..
view DetailsPrices From $485,900's
Estimate Completion : 2023
Kindred condos
Toronto, Ontario
Kindred Condos is a new luxury condominium development by The…..
view DetailsPrices From $614,990's
Estimate Completion : 2025
Westline condos
Toronto, Ontario
WestLine is a new high-rise condominium tower by CentreCourt Developments…..
view Details