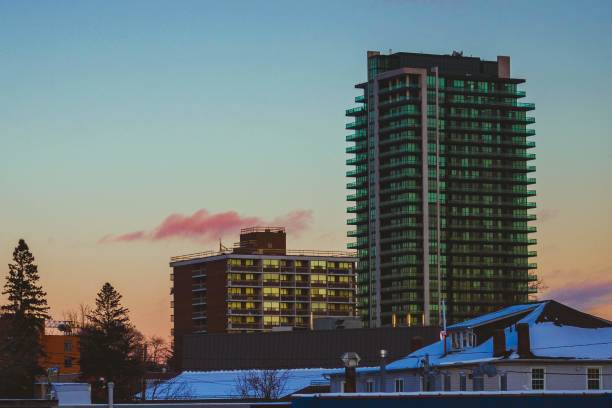The residences at island park drive
PRICES STARTING FROM $775,990's
The residences at island park drive Details
- Property Type: Condo
- Number Of Storeys: 12
- Number of Suites: 93
- Number Of Floor Plans: 8
- Locker Price: $15,000
- Estimated Maintenance Fee: $0.85 / sq ft / month
- VIP Launch: May, 2017
- Suite Size Range: 578 – 1930 sq ft
- Ceiling Height: 9′ – 10′
- Interior Designer: Gluckstein Design
- Builder (s) : Mizrahi Developments
- Architect(s): TBA
- Interior Designer(s): Gluckstein Design
- Bar
- Catering
- Catering Kitchen
- Concierge
- Dog Wash
- Electric Vehicle Friendly
- Fitness
- Park
- Parking
- Spa
- Valet
Deposit Structure
Total Deposit
25%
Deposit Notes
$10,000 on Signing
Balance to 10% in 30 Days
10% in 90 Days
5% on Occupancy
Amenities
REGISTER TO GET PRICING & FLOOR PLANS FOR The residences at island park drive
POPULAR FEEDS

Calgary vs. Ontario: Unveiling the Real Estate Landscape for Your Dream Home
The Canadian housing market offers a diverse range of opportunities, and choosing the right…
 Jul 11, 2024
Jul 11, 2024 
All You Need to Know About New Condos in Brampton
It's possible to live in a condominium at a reasonable price and enjoy a…
 Apr 20, 2022
Apr 20, 2022 
Real Estate Investment Guide & Trends for 2022
This epidemic, from the outset, has defied almost every economic forecast. Astonishingly, businesses, restaurants,…
 Apr 4, 2022
Apr 4, 2022 
Why Pre-Construction Condos Are The Best Investment?
Buyers of new condos will be pleased to learn that pre-construction condo sales have…
 Apr 3, 2022
Apr 3, 2022 
Pre Construction Condominium Investments: Your Complete Guide
A lot of investors are rapidly driving towards the real estate market and there…
 Apr 3, 2022
Apr 3, 2022 
Developer Approved Platinum VIP Brokers
Absolute First Access to Pricing and Floorplans
The Very Best Incentives & Promotions
Extended Deposit Structure
Capped Development Levies
Right of Assignment
Free Lawyer Review of your Purchase Agreement
Free Mortgage Arrangements
Featured Development
Prices From $700,000's
Estimate Completion : 2022
Marbella condos
Ottawa, Ontario
Marbella Condominium will offer the very best in sophisticated living.…..
view DetailsPrices From $584,990's
Estimate Completion : 2025
Connectt condos
Ottawa, Ontario
CONNECTT Condos is a new mixed-use residential development by Lindvest…..
view DetailsPrices From $329,990's
Estimate Completion : 2023
UC tower 2
Ottawa, Ontario
U.C. Tower 2 is a new condo and townhouse development…..
view DetailsPrices From $500's
Estimate Completion : 2027
Stella 2 condos
Ottawa, Ontario
This new condominium is the second phase of the existing…..
view DetailsPrices From $451,900's
Estimate Completion : 2025
Duo condos
Ottawa, Ontario
Introducing Duo, an exciting new condominium coming soon to Steeles Ave W…..
view DetailsPrices From $794,990's
Estimate Completion : 2026
Natures grand
Ottawa, Ontario
Nature’s Grand is an exciting new townhouse and single-family home…..
view DetailsPrices From $486,900's
Estimate Completion : 2025
The wilmot
Ottawa, Ontario
The Wilmot is a new condo development by WP Development…..
view DetailsPrices From $485,900's
Estimate Completion : 2023
Kindred condos
Ottawa, Ontario
Kindred Condos is a new luxury condominium development by The…..
view DetailsPrices From $614,990's
Estimate Completion : 2025
Westline condos
Ottawa, Ontario
WestLine is a new high-rise condominium tower by CentreCourt Developments…..
view Details












