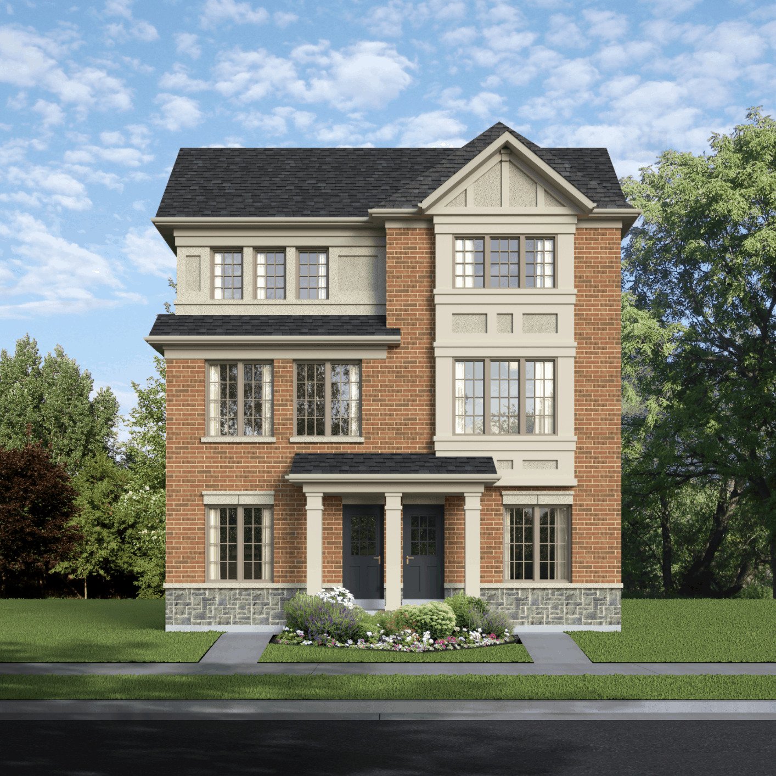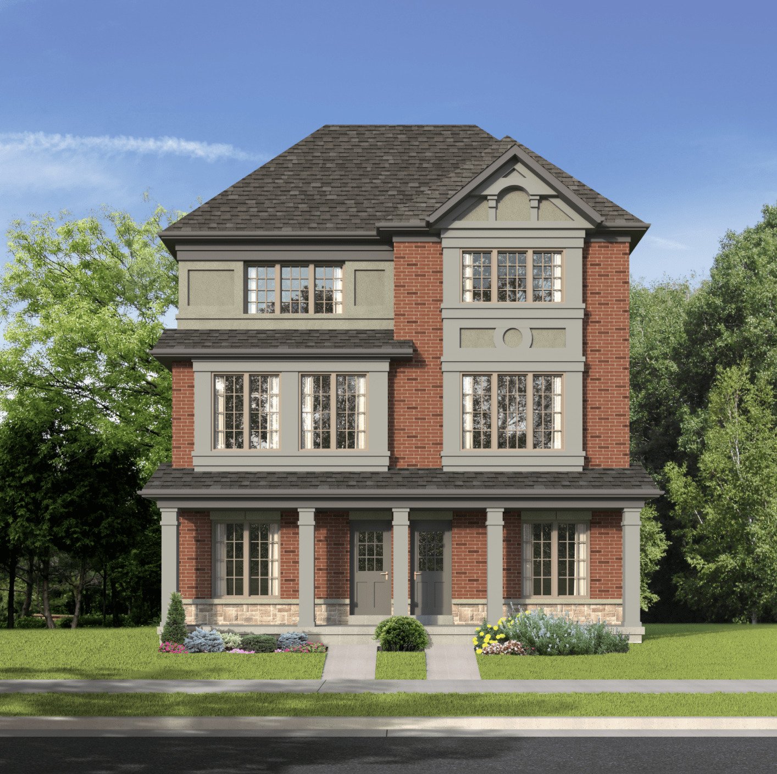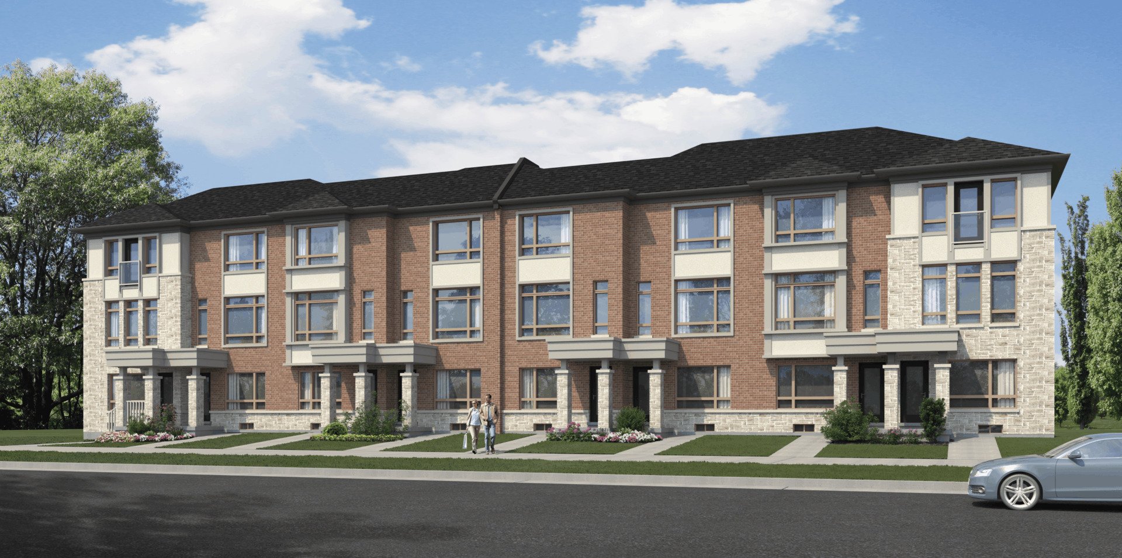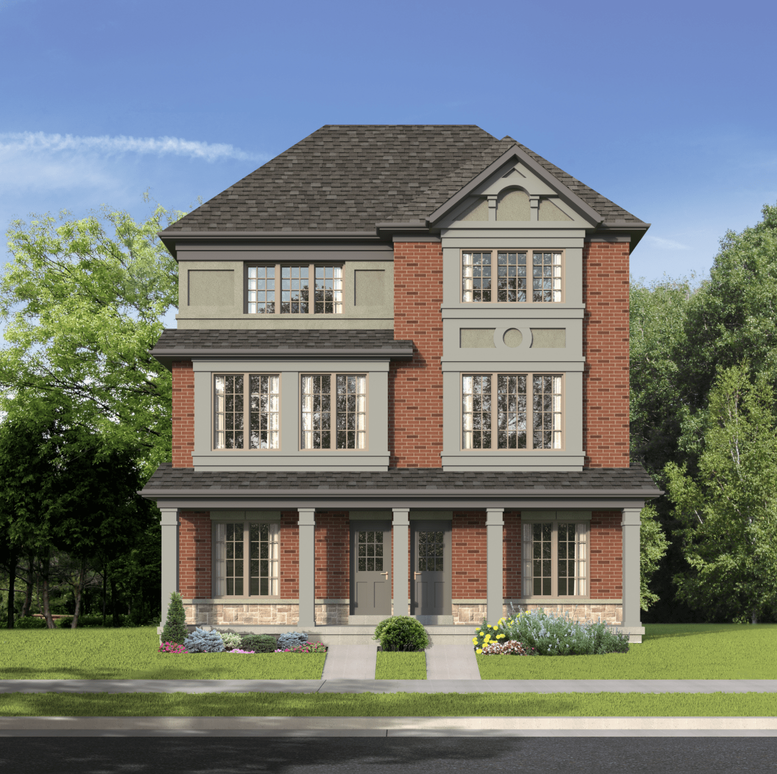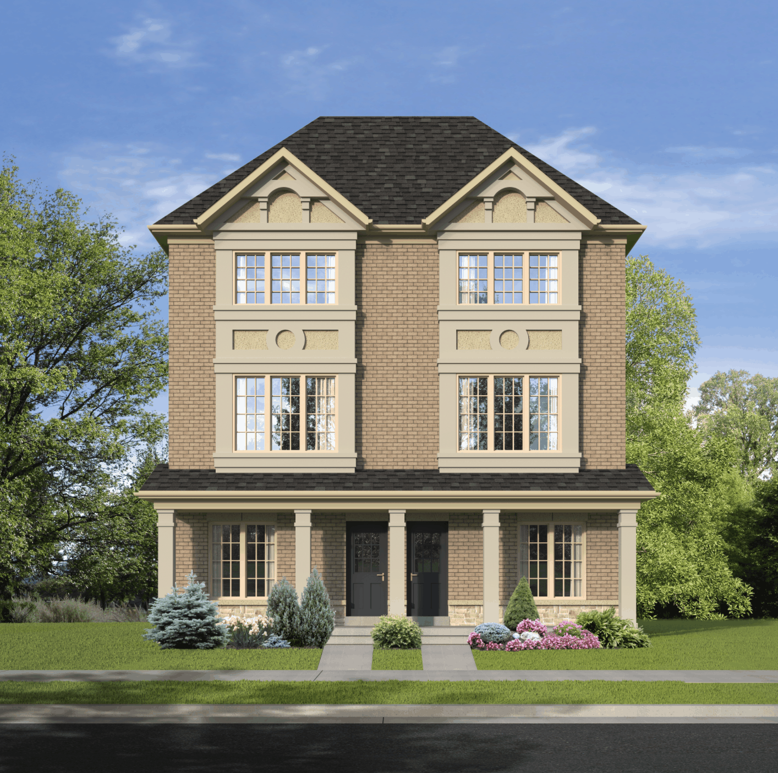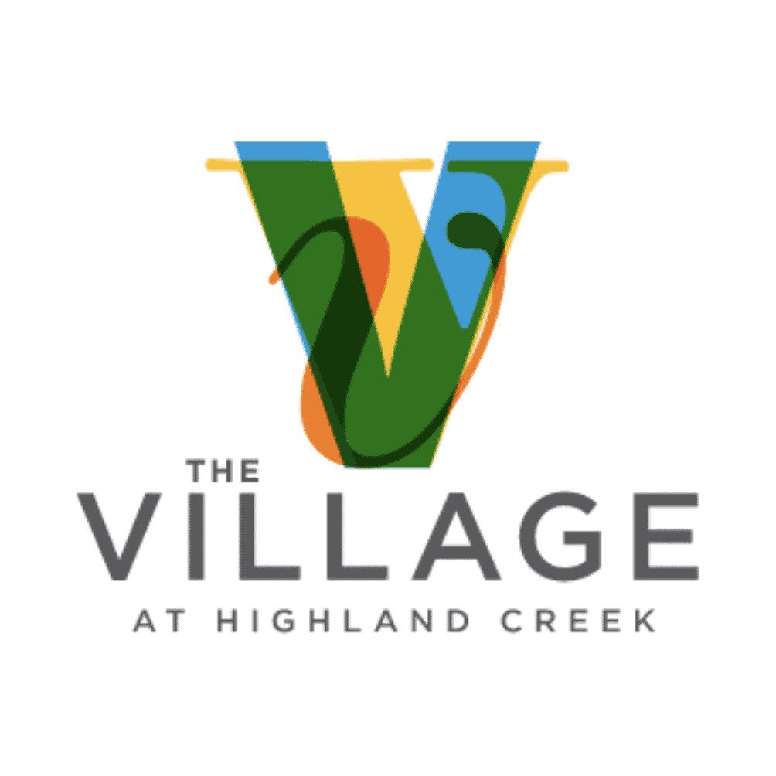
The village at highland creek
PRICES STARTING FROM $900''s
The Village at Highland Creek is a new townhouse and single family home development by Your Home Developments currently in preconstruction at Kingston Road & Franklin Avenue, Toronto. The development is scheduled for completion in 2022. Sales for available units range in price from $929,900 to over $989,900. The Village at Highland Creek unit sizes range from 1825 to 2137 square feet.
The village at highland creek Details
Developer: Your Home Developments
Address: Kingston Rd & Franklin Ave, Scarborough
Nearest Intersection: Kingston Road & Military Trail
Pricing: Starting From The $900s
Occupancy: Nov 2022
Number of Units: TBA
Unit Types: Singles, Semis, & Towns
Suite Sizes: 1825 – 2137 SqFt
Maintenance Fees: TBA
Deposit Structure:
Towns:
$15,000 on Signing
$2,500/month for 20 months
$10,000 on Occupancy
Semis:
$15,000 on Signing
$3,000/month for 20 months
$15,000 on Occupancy
Incentives: Platinum VIP Pricing & Floor Plans, First Access to the Best Availability, Capped Development Levies, Assignment, Free Lawyer Review of Your Purchase Agreement
Features & Finishes: TBA
- Builder (s) :
- Architect(s): TBA
- Interior Designer(s): TBA
The Village at Highland Creek project will consist of large, spacious, open-concept homes. This development will be built in a safe community in Scarborough, surrounded by schools, parks and urban amenities. Residents that live here and work in the downtown core can travel back and forth in a matter of minutes, making this community a convenient place to live. This development will have 44 low-rise homes split between:
16 – Townhomes
16 – 3-Storey Semi Detached Homes
12 – 2-Storey Single and Semi Detached Homes
Some of the features and finishes found at The Village At Highland Creek are 9′ foot ceilings on 2nd floor and main living level, granite counters included in kitchen including island (as per plan) and ensuite bathroom, hardwood flooring in living/dining area, natural oak finish stairs with metal pickets and oak handrails, beautiful brick exterior finishes accented with wood, stone, stucco or siding and much more. These homes will be built in an entirely new subdivision on the southwest quadrant near the main intersection of Kingston Road and Meadowvale Road. Each home will have the capacity to fit two cars including one in the garage and one in the driveway. Additionally, visitor parking will be available along the street.
New Pre-construction Development in Highland Creek Neighbourhood
We can expect this development to come with spacious homes ranging from 1,895 to 3,095 square-feet. These homes will also come with a contemporary architectural design with elements of brick, stone and wood paneling.
REGISTER TO GET PRICING & FLOOR PLANS FOR The village at highland creek
POPULAR FEEDS

Calgary vs. Ontario: Unveiling the Real Estate Landscape for Your Dream Home
The Canadian housing market offers a diverse range of opportunities, and choosing the right…
 Jul 11, 2024
Jul 11, 2024 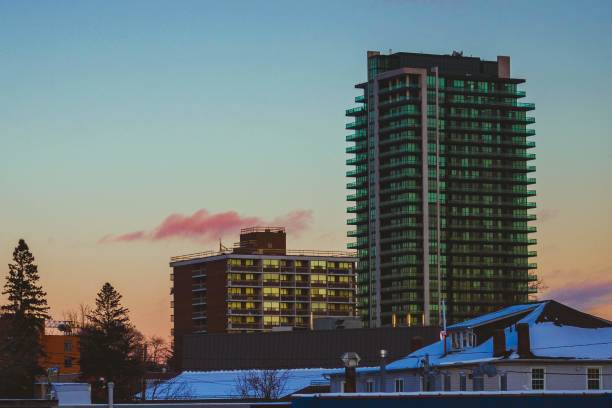
All You Need to Know About New Condos in Brampton
It's possible to live in a condominium at a reasonable price and enjoy a…
 Apr 20, 2022
Apr 20, 2022 
Real Estate Investment Guide & Trends for 2022
This epidemic, from the outset, has defied almost every economic forecast. Astonishingly, businesses, restaurants,…
 Apr 4, 2022
Apr 4, 2022 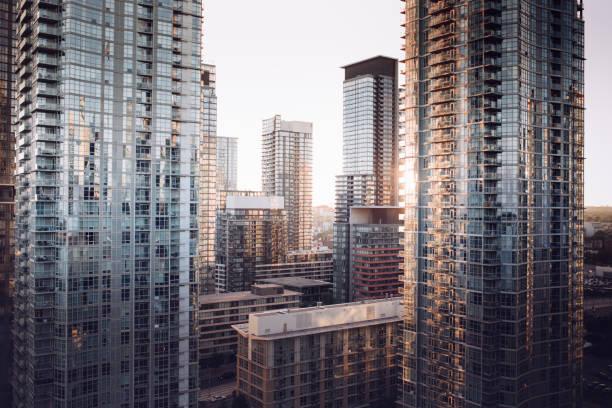
Why Pre-Construction Condos Are The Best Investment?
Buyers of new condos will be pleased to learn that pre-construction condo sales have…
 Apr 3, 2022
Apr 3, 2022 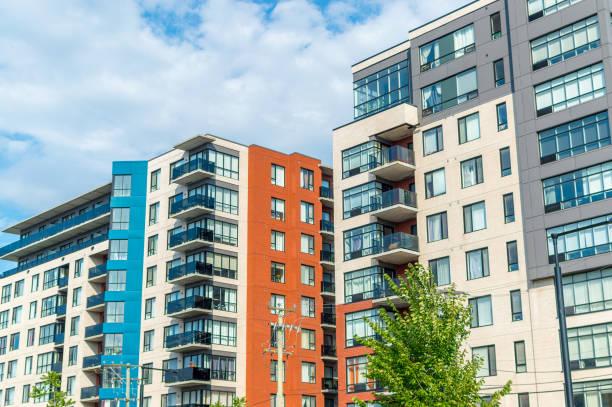
Pre Construction Condominium Investments: Your Complete Guide
A lot of investors are rapidly driving towards the real estate market and there…
 Apr 3, 2022
Apr 3, 2022 
Developer Approved Platinum VIP Brokers
Absolute First Access to Pricing and Floorplans
The Very Best Incentives & Promotions
Extended Deposit Structure
Capped Development Levies
Right of Assignment
Free Lawyer Review of your Purchase Agreement
Free Mortgage Arrangements
Featured Development
Prices From $700,000's
Estimate Completion : 2022
Marbella condos
Toronto, Ontario
Marbella Condominium will offer the very best in sophisticated living.…..
view DetailsPrices From $584,990's
Estimate Completion : 2025
Connectt condos
Toronto, Ontario
CONNECTT Condos is a new mixed-use residential development by Lindvest…..
view DetailsPrices From $329,990's
Estimate Completion : 2023
UC tower 2
Toronto, Ontario
U.C. Tower 2 is a new condo and townhouse development…..
view DetailsPrices From $500's
Estimate Completion : 2027
Stella 2 condos
Toronto, Ontario
This new condominium is the second phase of the existing…..
view DetailsPrices From $451,900's
Estimate Completion : 2025
Duo condos
Toronto, Ontario
Introducing Duo, an exciting new condominium coming soon to Steeles Ave W…..
view DetailsPrices From $794,990's
Estimate Completion : 2026
Natures grand
Toronto, Ontario
Nature’s Grand is an exciting new townhouse and single-family home…..
view DetailsPrices From $486,900's
Estimate Completion : 2025
The wilmot
Toronto, Ontario
The Wilmot is a new condo development by WP Development…..
view DetailsPrices From $485,900's
Estimate Completion : 2023
Kindred condos
Toronto, Ontario
Kindred Condos is a new luxury condominium development by The…..
view DetailsPrices From $614,990's
Estimate Completion : 2025
Westline condos
Toronto, Ontario
WestLine is a new high-rise condominium tower by CentreCourt Developments…..
view Details