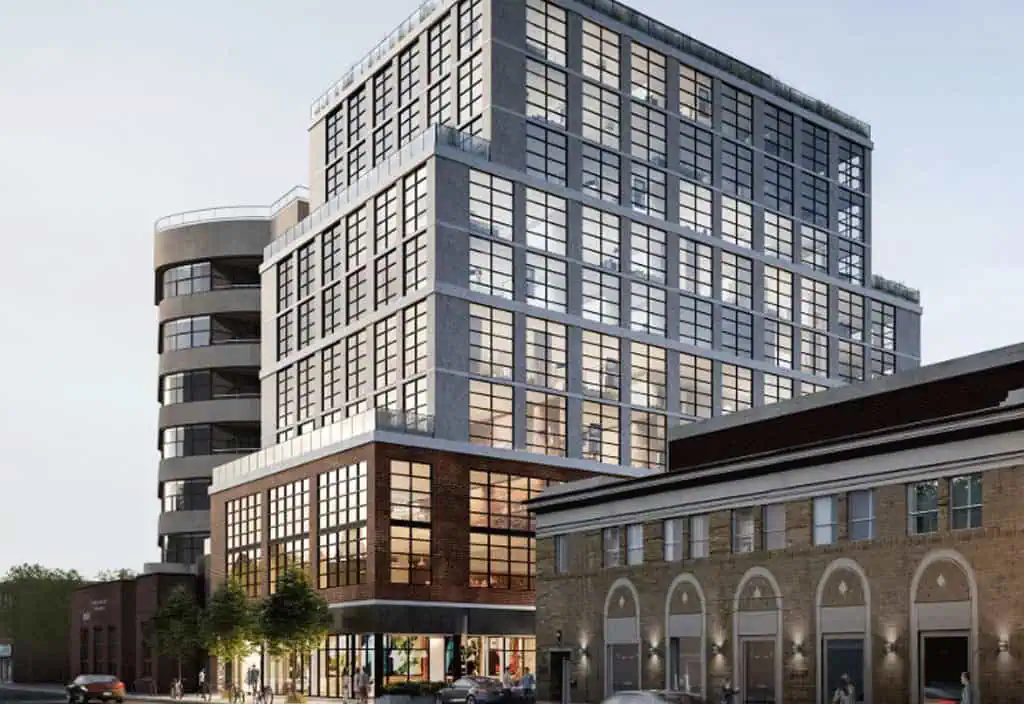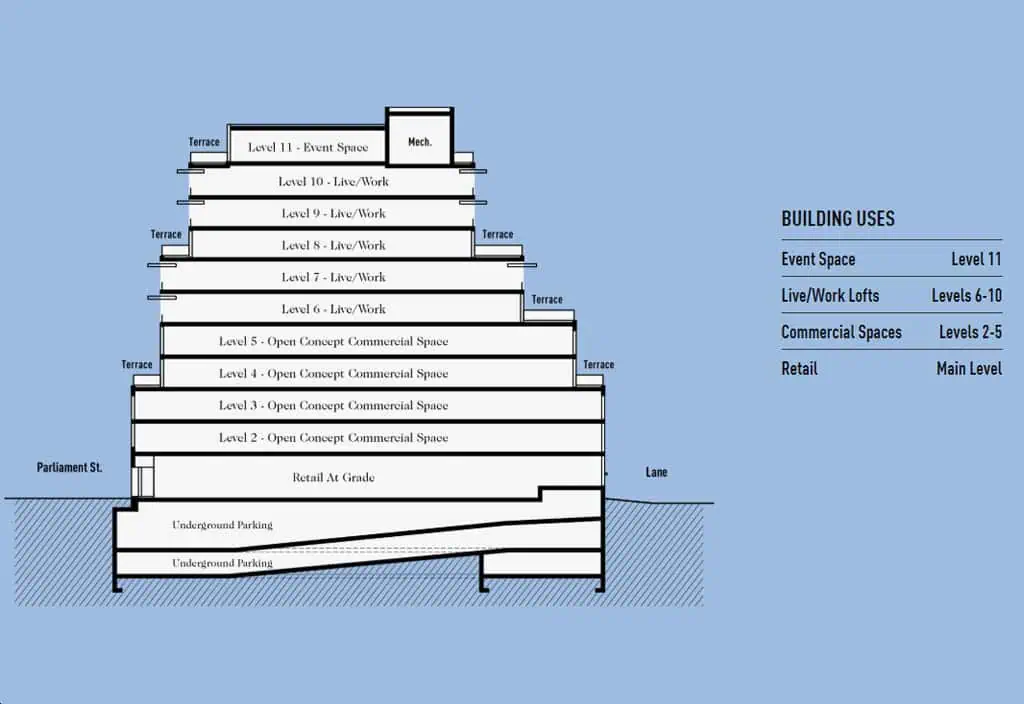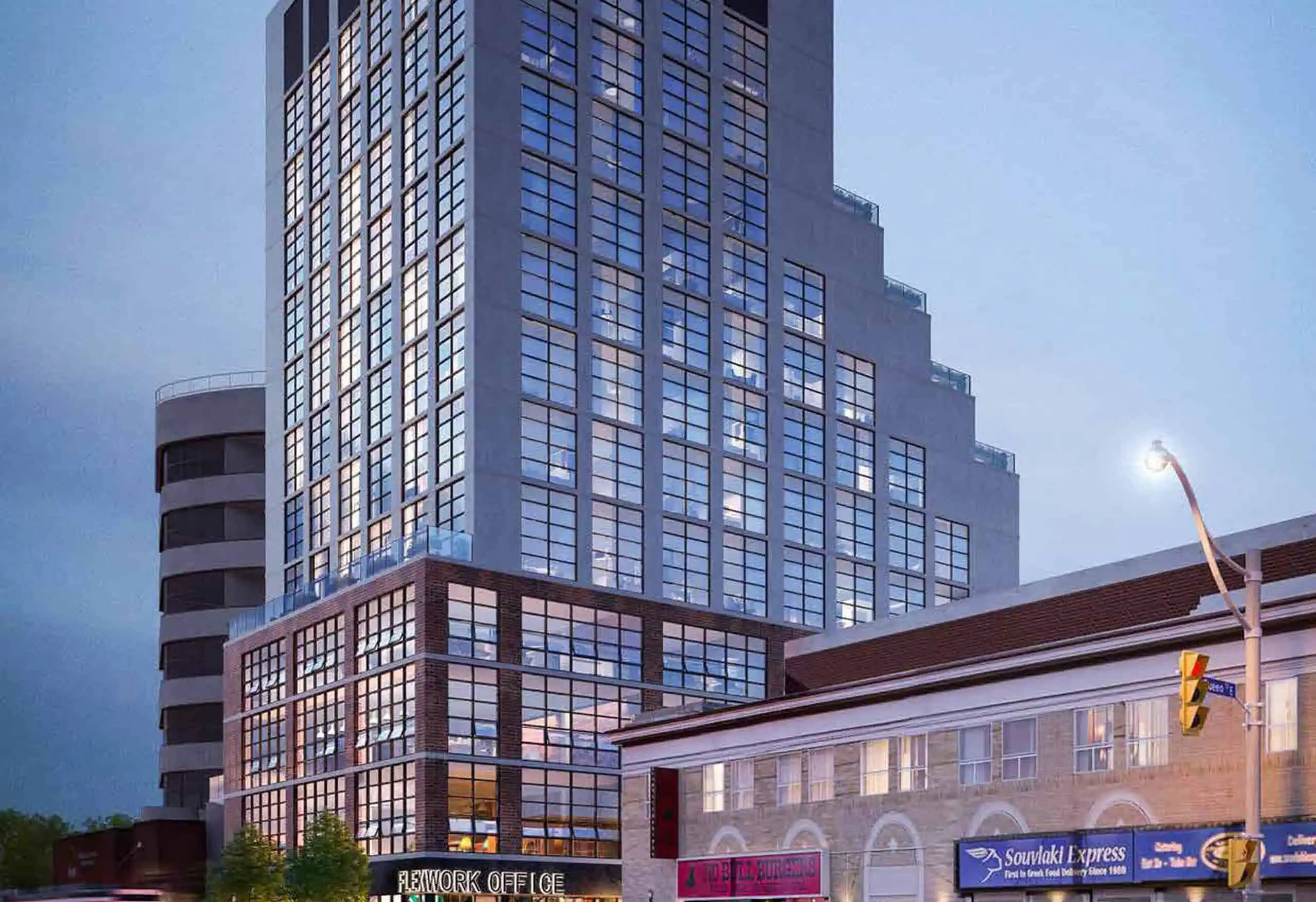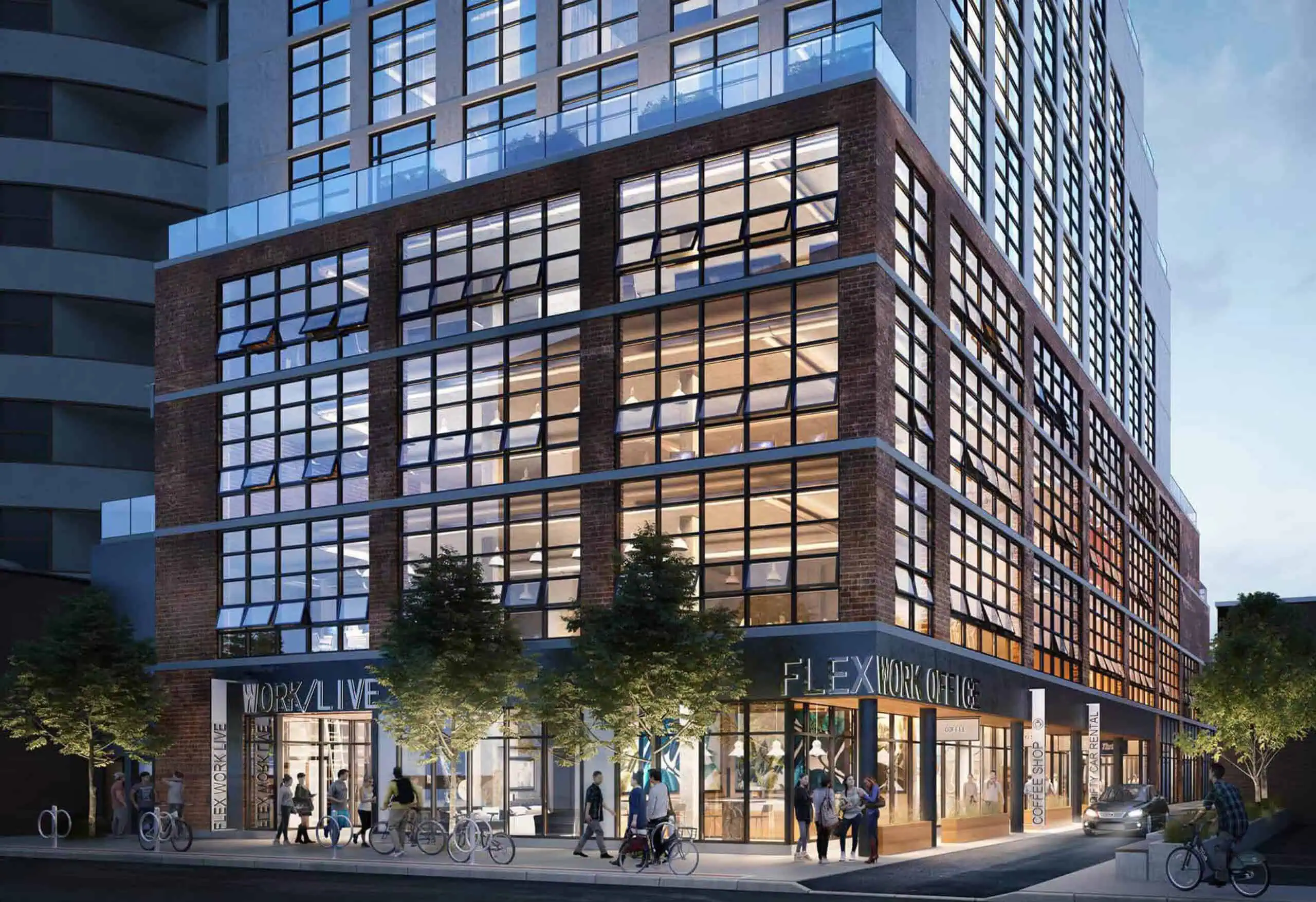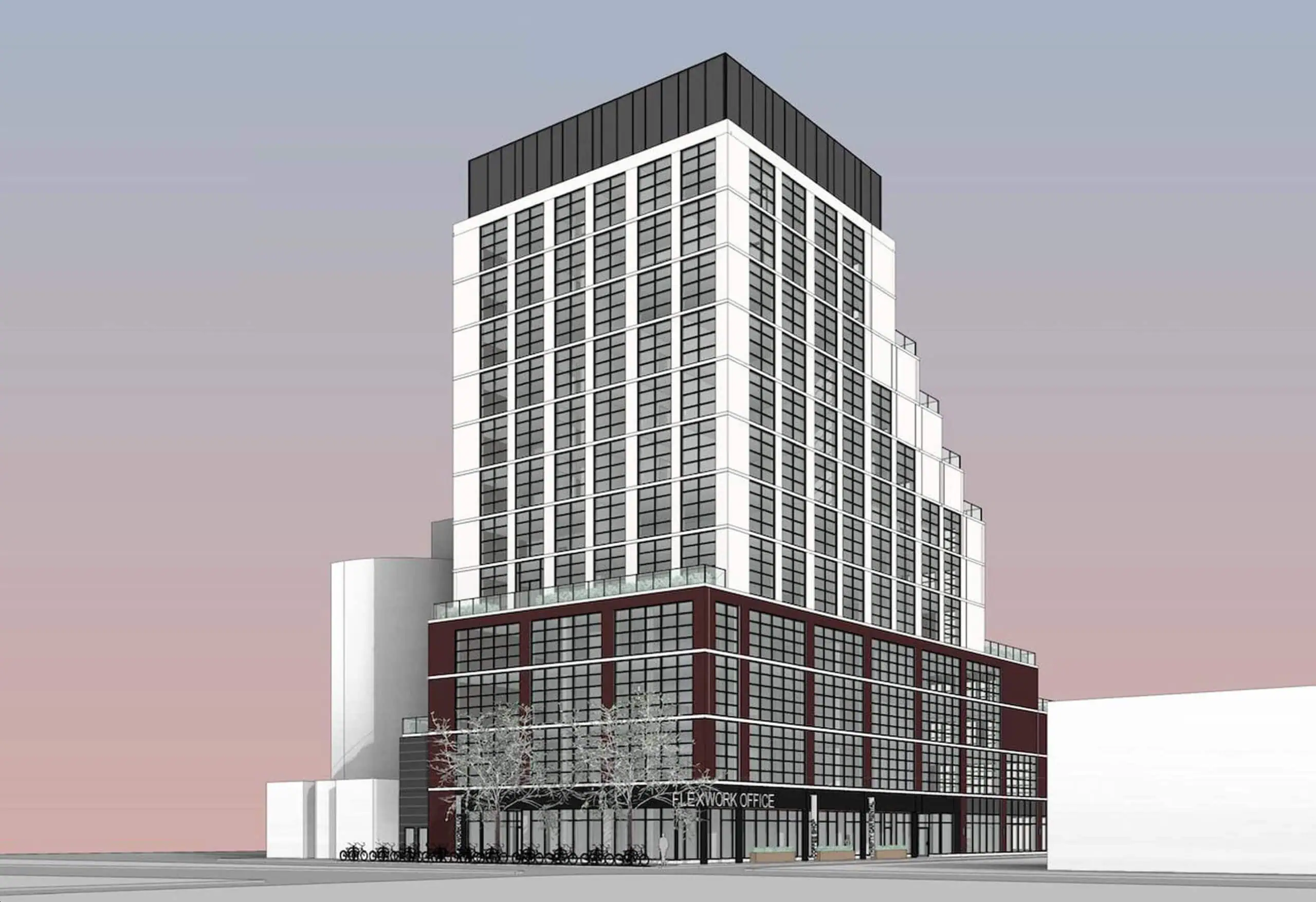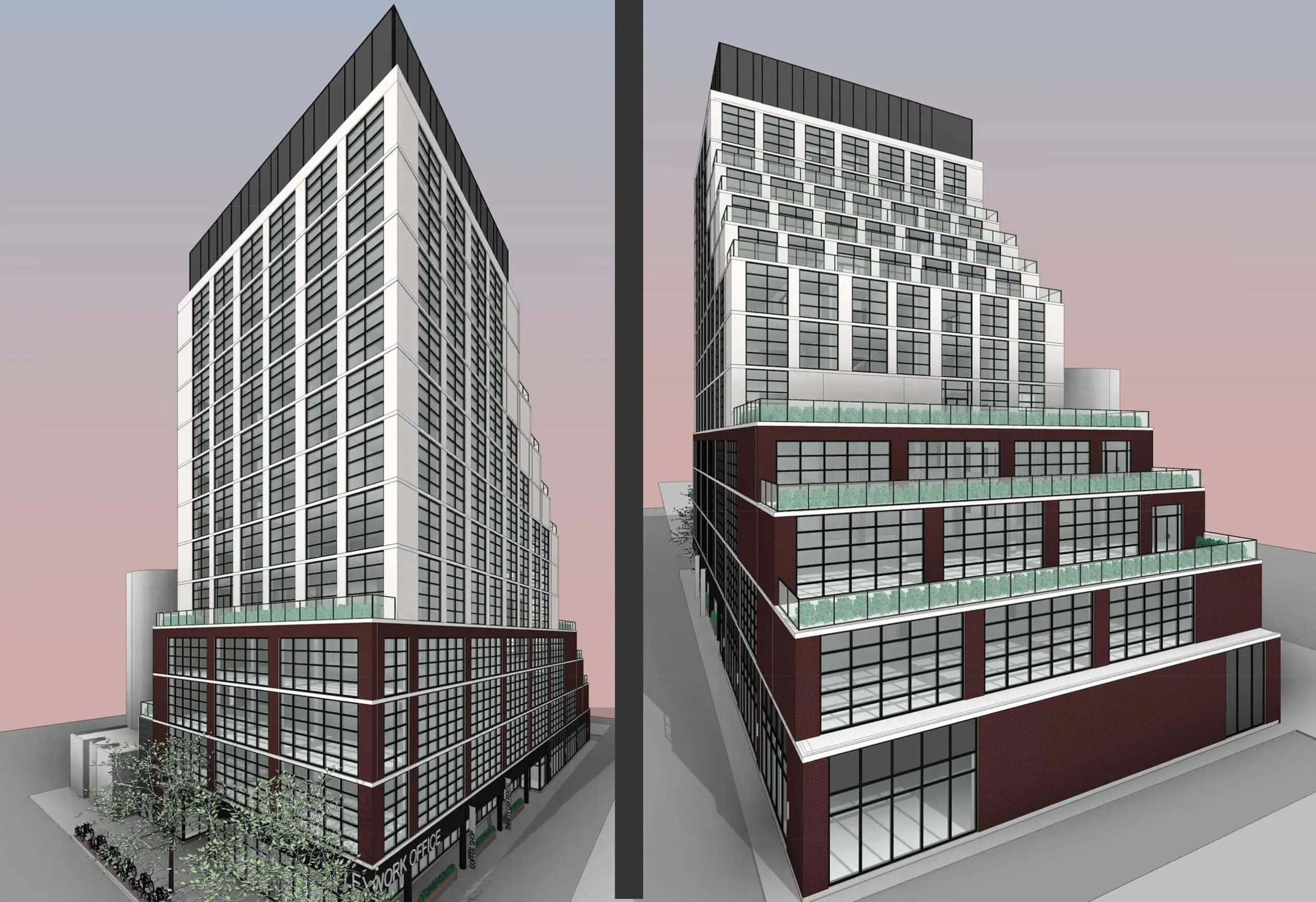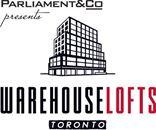
Warehouse Lofts Toronto
PRICES STARTING FROM $1,789,900's
Warehouse Lofts Toronto is a new condominium development by Downing Street, located at the intersection of Parliament St & Queen St E in Toronto. This boutique 11-storey condominium offers a unique blend of urban living and modern convenience, featuring 29 spacious suites with contemporary designs. Strategically situated to cater to a variety of lifestyles, Warehouse Lofts Toronto provides unmatched accessibility and a plethora of amenities, making it an ideal choice for young professionals, students, and investors.
Warehouse Lofts Toronto Details
- Property Type: Loft
- Number Of Storeys: 11
- Number of Suites: 29
- Number Of Floor Plans: 3
- Parking Price: $85,000
- Public Launch: Jul 17, 2020
- Suite Size Range:1366 – 1674 sq ft
- Ceiling Height: Up to 10′
- Price Per Sq Ft: $1,177
- Architect: Kohn Partnership Architects
- Estimated Property Tax: 0.5% of the price / year
- Builder (s) : Downing Street Group, The Sher Corporation
- Architect(s): Kohn Partnership Architects
- Interior Designer(s): TBA
Estimated Maintenance Fee: $59.50 / sq ft / month
VIP Launch: Jun 17, 2020
Deposit Structure
Total Deposit: 20%
Deposit Notes
$5,000 on signing
Balance to 5% in 30 days
5% in 90 days
5% in 180 days
5% in 300 days
- Prime Urban Location: Situated at Parliament St & Queen St E, Warehouse Lofts Toronto offers residents convenient access to a wide range of local amenities. The location is close to shopping centers, restaurants, parks, cultural attractions, and educational institutions, providing a vibrant and convenient living environment. The area is well-connected to public transportation, making commuting throughout Toronto easy and efficient.
- Reputable Developer: Developed by Downing Street, known for their commitment to quality construction and innovative designs. This ensures that Warehouse Lofts Toronto will be built to high standards, offering luxurious and well-crafted living spaces.
- Contemporary and Stylish Design: The lofts at Warehouse Lofts Toronto feature contemporary architecture with stylish interiors and spacious layouts. The design emphasizes modern aesthetics and functionality, providing residents with comfortable and elegant living spaces. High-quality finishes and thoughtful details enhance the overall living experience.
- Boutique Living Experience: With only 29 suites in an 11-storey building, Warehouse Lofts Toronto offers a boutique living experience with a sense of exclusivity and community. The smaller scale of the development ensures a more intimate and personalized living environment.
- Range of Amenities: The development includes a variety of amenities designed to enhance residents’ quality of life. These amenities may include fitness centers, communal lounges, rooftop terraces, and more, ensuring comfort and convenience for all residents.
- Ideal for Various Lifestyles: Warehouse Lofts Toronto is designed to cater to a variety of lifestyles. Whether you are a young professional seeking proximity to work and urban amenities, a student looking for a convenient and modern living space, or an investor seeking a property with strong rental potential, this development offers something for everyone.
- Proximity to Nature and Recreation: Residents will enjoy easy access to nearby parks and recreational facilities, offering opportunities for outdoor activities and a healthy lifestyle. The natural surroundings provide a serene environment for relaxation and leisure.
- Investment Potential: Toronto’s real estate market is strong and growing, making Warehouse Lofts Toronto a sound investment with potential for significant appreciation and long-term value.
- Cultural and Social Hub: The surrounding area offers a vibrant cultural scene, including local events, festivals, theaters, and museums. Residents of Warehouse Lofts Toronto will have easy access to these cultural and recreational opportunities, enriching their quality of life.
- High-Quality Construction and Design: With Downing Street’s reputation for excellence, residents can expect high-quality construction and design, ensuring that each loft is not only beautiful but also durable and energy-efficient.
REGISTER TO GET PRICING & FLOOR PLANS FOR Warehouse Lofts Toronto
POPULAR FEEDS
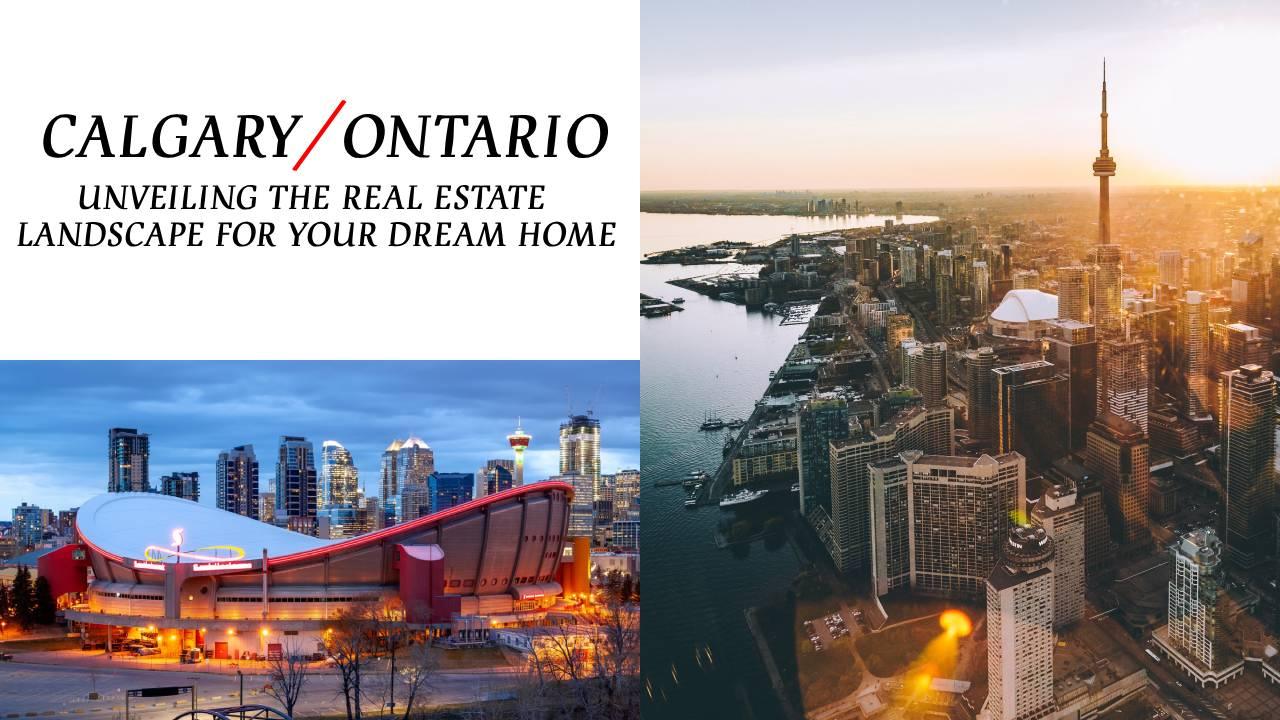
Calgary vs. Ontario: Unveiling the Real Estate Landscape for Your Dream Home
The Canadian housing market offers a diverse range of opportunities, and choosing the right…
 Jul 11, 2024
Jul 11, 2024 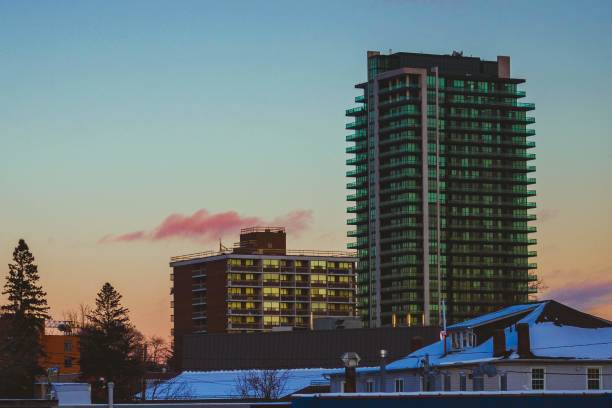
All You Need to Know About New Condos in Brampton
It's possible to live in a condominium at a reasonable price and enjoy a…
 Apr 20, 2022
Apr 20, 2022 
Real Estate Investment Guide & Trends for 2022
This epidemic, from the outset, has defied almost every economic forecast. Astonishingly, businesses, restaurants,…
 Apr 4, 2022
Apr 4, 2022 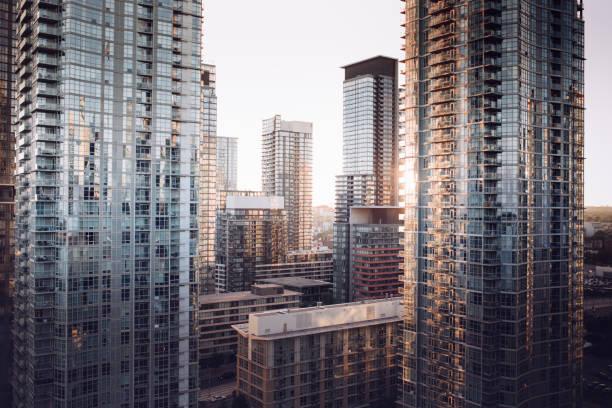
Why Pre-Construction Condos Are The Best Investment?
Buyers of new condos will be pleased to learn that pre-construction condo sales have…
 Apr 3, 2022
Apr 3, 2022 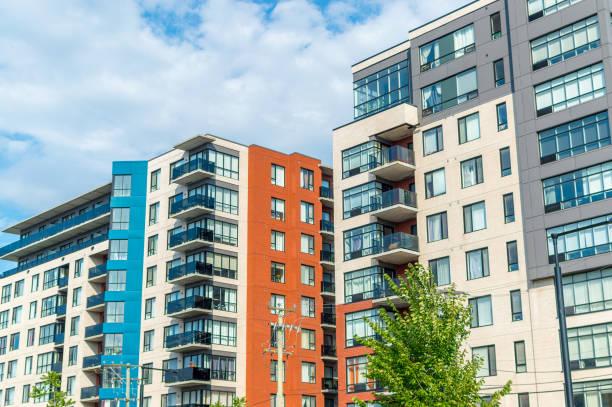
Pre Construction Condominium Investments: Your Complete Guide
A lot of investors are rapidly driving towards the real estate market and there…
 Apr 3, 2022
Apr 3, 2022 
Developer Approved Platinum VIP Brokers
Absolute First Access to Pricing and Floorplans
The Very Best Incentives & Promotions
Extended Deposit Structure
Capped Development Levies
Right of Assignment
Free Lawyer Review of your Purchase Agreement
Free Mortgage Arrangements
Featured Development
Prices From $700,000's
Estimate Completion : 2022
Marbella condos
Toronto, Ontario
Marbella Condominium will offer the very best in sophisticated living.…..
view DetailsPrices From $584,990's
Estimate Completion : 2025
Connectt condos
Toronto, Ontario
CONNECTT Condos is a new mixed-use residential development by Lindvest…..
view DetailsPrices From $329,990's
Estimate Completion : 2023
UC tower 2
Toronto, Ontario
U.C. Tower 2 is a new condo and townhouse development…..
view DetailsPrices From $500's
Estimate Completion : 2027
Stella 2 condos
Toronto, Ontario
This new condominium is the second phase of the existing…..
view DetailsPrices From $451,900's
Estimate Completion : 2025
Duo condos
Toronto, Ontario
Introducing Duo, an exciting new condominium coming soon to Steeles Ave W…..
view DetailsPrices From $794,990's
Estimate Completion : 2026
Natures grand
Toronto, Ontario
Nature’s Grand is an exciting new townhouse and single-family home…..
view DetailsPrices From $486,900's
Estimate Completion : 2025
The wilmot
Toronto, Ontario
The Wilmot is a new condo development by WP Development…..
view DetailsPrices From $485,900's
Estimate Completion : 2023
Kindred condos
Toronto, Ontario
Kindred Condos is a new luxury condominium development by The…..
view DetailsPrices From $614,990's
Estimate Completion : 2025
Westline condos
Toronto, Ontario
WestLine is a new high-rise condominium tower by CentreCourt Developments…..
view Details